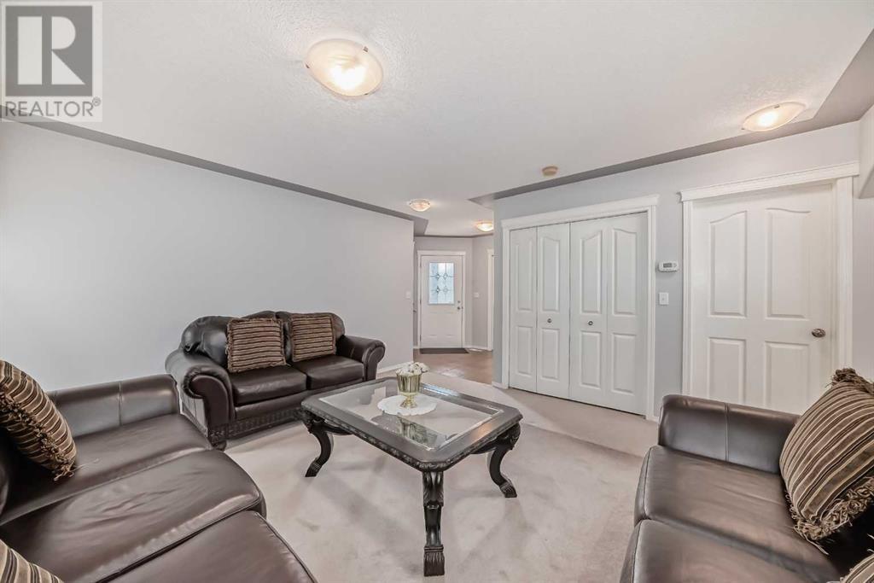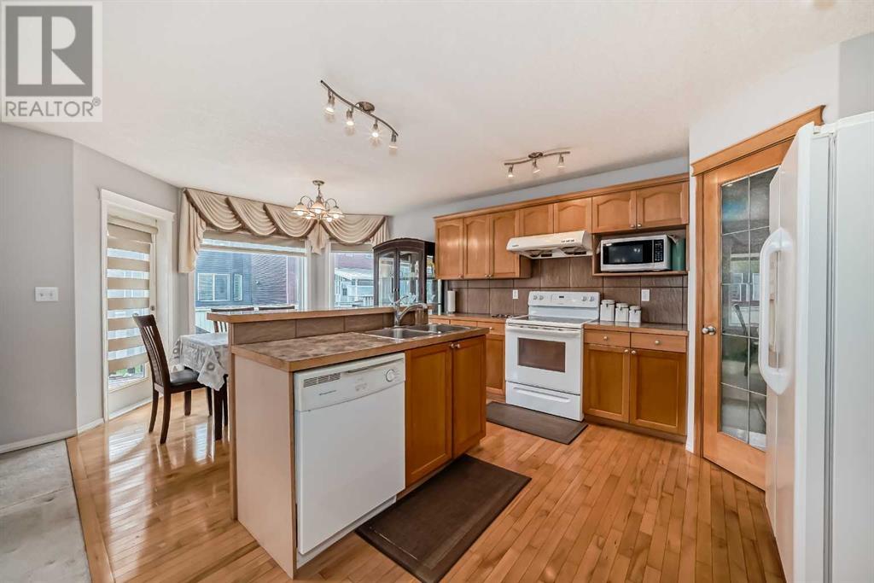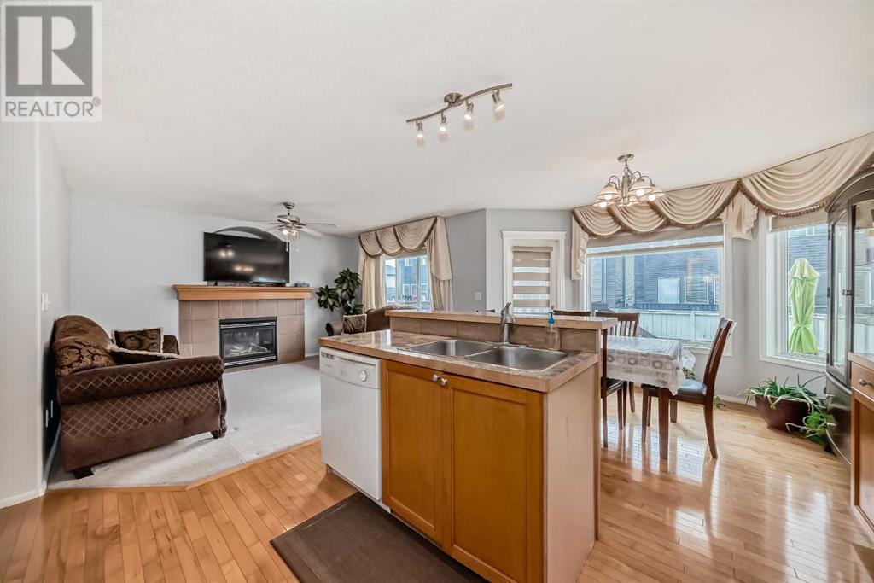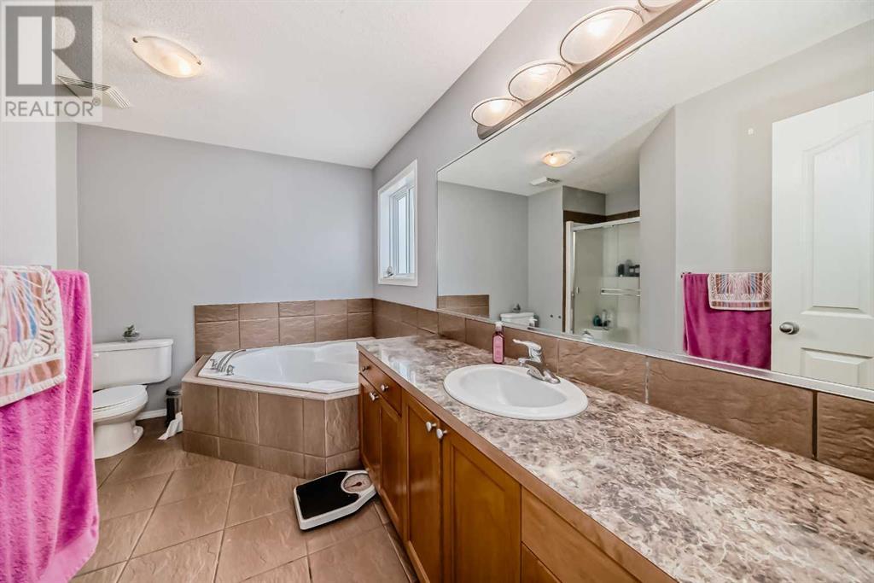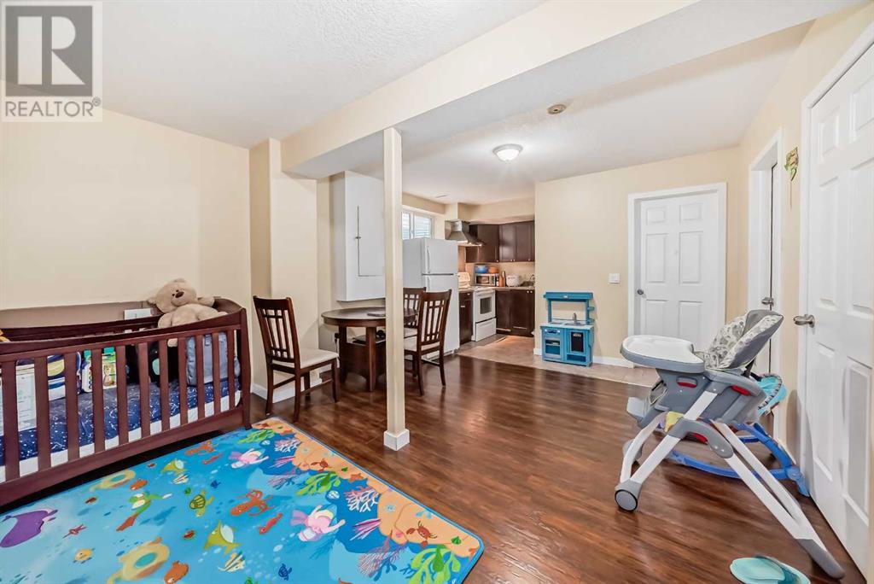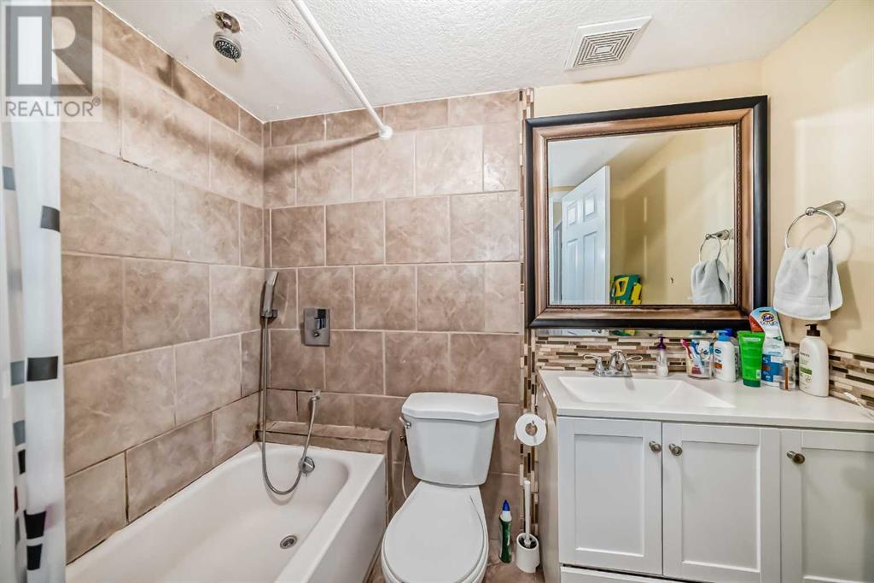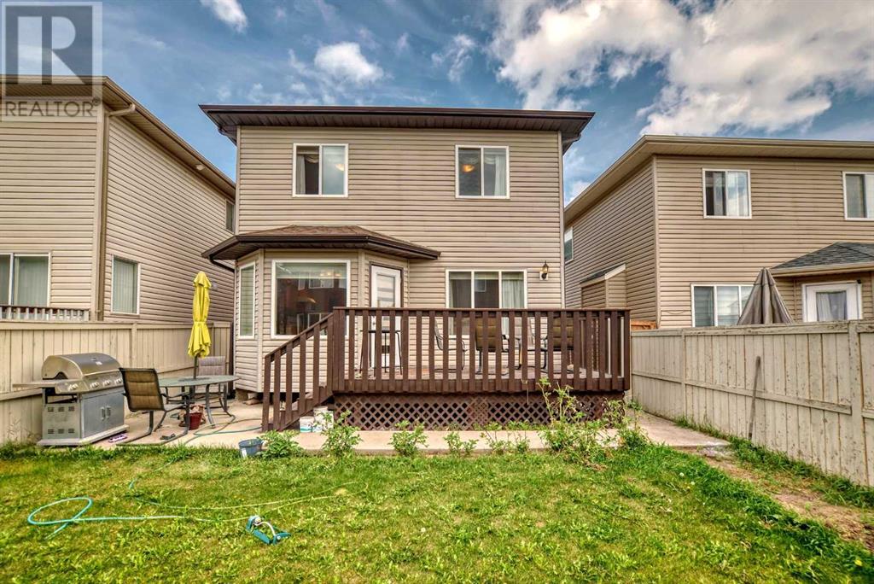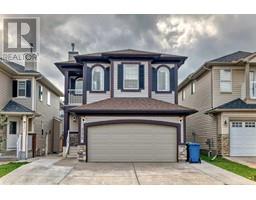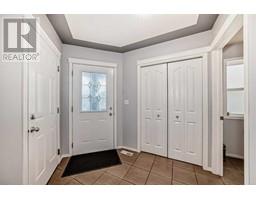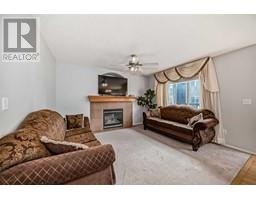5 Bedroom
4 Bathroom
1919.3 sqft
Fireplace
None
Forced Air
$719,900
Welcome to 332 Taralake Terrace. This beautifully maintained House is a 3 bedroom, 3.5 Bathroom home with 2 bedroom basement with a BALCONY on the Master Ensuite bedroom. Equipped with an attached double garage, for all your storage needs. The living room is warm and cozy with the Gas powered FIREPLACE. The kitchen is beautifully designed with Hardwood Flooring. The basement is fully Developed and RENTABLE illegal SUITE with 2 bedrooms, kitchen and its own SEPARATE ENTRANCE and SEPARATE LAUNDRY. Located in the neighbourhood of Taradale, a stones throw away from CBE School (Taradale School), Close to amenities like buses, Recreation Centres (Genesis Centre) and Grocery stores ( Chalo Fresh co). (id:41531)
Property Details
|
MLS® Number
|
A2159967 |
|
Property Type
|
Single Family |
|
Community Name
|
Taradale |
|
Amenities Near By
|
Park, Schools, Shopping |
|
Features
|
No Animal Home, No Smoking Home |
|
Parking Space Total
|
2 |
|
Plan
|
0513556 |
|
Structure
|
Deck |
Building
|
Bathroom Total
|
4 |
|
Bedrooms Above Ground
|
3 |
|
Bedrooms Below Ground
|
2 |
|
Bedrooms Total
|
5 |
|
Appliances
|
Refrigerator, Dishwasher, Microwave, Washer & Dryer |
|
Basement Development
|
Finished |
|
Basement Features
|
Separate Entrance, Walk-up, Suite |
|
Basement Type
|
Full (finished) |
|
Constructed Date
|
2005 |
|
Construction Material
|
Wood Frame |
|
Construction Style Attachment
|
Detached |
|
Cooling Type
|
None |
|
Exterior Finish
|
Vinyl Siding |
|
Fireplace Present
|
Yes |
|
Fireplace Total
|
1 |
|
Flooring Type
|
Carpeted, Hardwood |
|
Foundation Type
|
Poured Concrete |
|
Half Bath Total
|
1 |
|
Heating Type
|
Forced Air |
|
Stories Total
|
2 |
|
Size Interior
|
1919.3 Sqft |
|
Total Finished Area
|
1919.3 Sqft |
|
Type
|
House |
Parking
Land
|
Acreage
|
No |
|
Fence Type
|
Fence |
|
Land Amenities
|
Park, Schools, Shopping |
|
Size Depth
|
32.99 M |
|
Size Frontage
|
9.84 M |
|
Size Irregular
|
320.00 |
|
Size Total
|
320 M2|0-4,050 Sqft |
|
Size Total Text
|
320 M2|0-4,050 Sqft |
|
Zoning Description
|
R-1n |
Rooms
| Level |
Type |
Length |
Width |
Dimensions |
|
Basement |
Laundry Room |
|
|
11.25 Ft x 8.50 Ft |
|
Basement |
4pc Bathroom |
|
|
7.83 Ft x 5.17 Ft |
|
Basement |
Recreational, Games Room |
|
|
13.08 Ft x 16.25 Ft |
|
Basement |
Kitchen |
|
|
7.42 Ft x 6.00 Ft |
|
Basement |
Bedroom |
|
|
13.17 Ft x 9.58 Ft |
|
Basement |
Bedroom |
|
|
10.17 Ft x 8.42 Ft |
|
Main Level |
Other |
|
|
8.33 Ft x 6.75 Ft |
|
Main Level |
Other |
|
|
7.25 Ft x 3.50 Ft |
|
Main Level |
2pc Bathroom |
|
|
5.50 Ft x 5.25 Ft |
|
Main Level |
Living Room |
|
|
15.08 Ft x 13.67 Ft |
|
Main Level |
Laundry Room |
|
|
5.42 Ft x 3.17 Ft |
|
Main Level |
Dining Room |
|
|
11.08 Ft x 11.58 Ft |
|
Main Level |
Family Room |
|
|
11.92 Ft x 13.08 Ft |
|
Main Level |
Pantry |
|
|
3.75 Ft x 3.75 Ft |
|
Upper Level |
Primary Bedroom |
|
|
17.92 Ft x 13.75 Ft |
|
Upper Level |
Bonus Room |
|
|
12.08 Ft x 11.75 Ft |
|
Upper Level |
4pc Bathroom |
|
|
12.00 Ft x 10.92 Ft |
|
Upper Level |
Other |
|
|
5.67 Ft x 5.58 Ft |
|
Upper Level |
4pc Bathroom |
|
|
7.92 Ft x 4.92 Ft |
|
Upper Level |
Bedroom |
|
|
11.33 Ft x 10.83 Ft |
|
Upper Level |
Bedroom |
|
|
10.75 Ft x 11.25 Ft |
|
Upper Level |
Other |
|
|
5.67 Ft x 4.75 Ft |
https://www.realtor.ca/real-estate/27326144/332-taralake-terrace-ne-calgary-taradale


