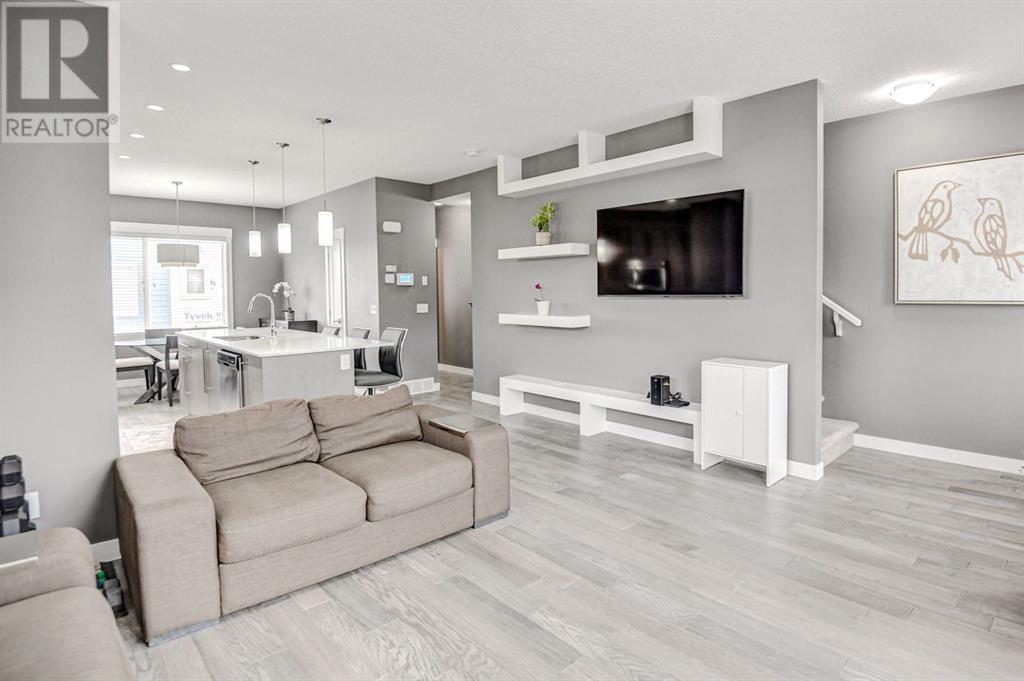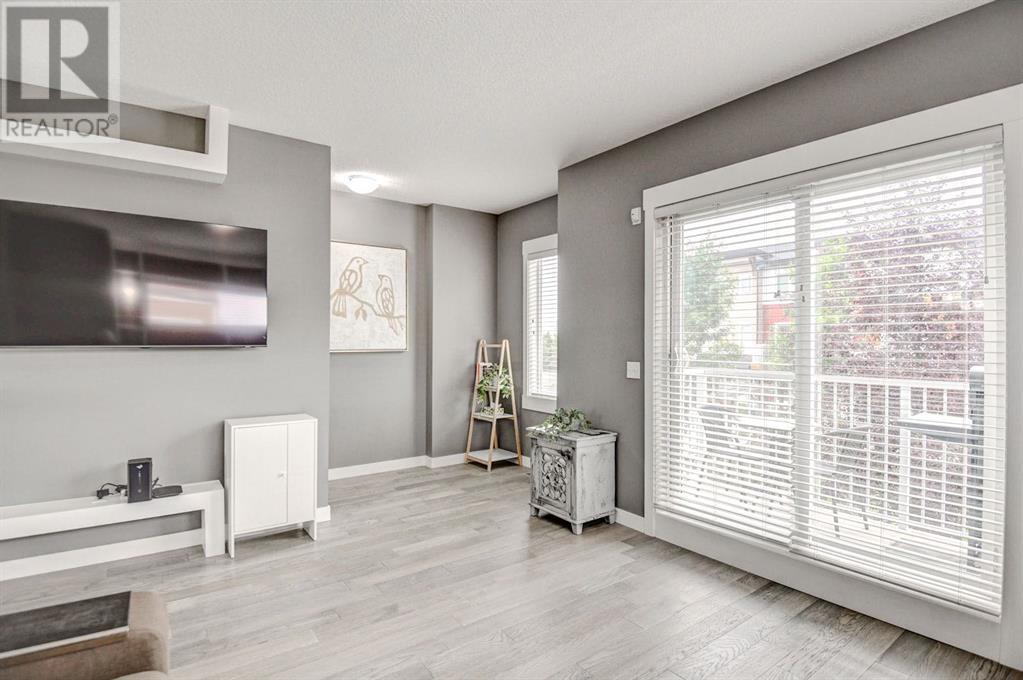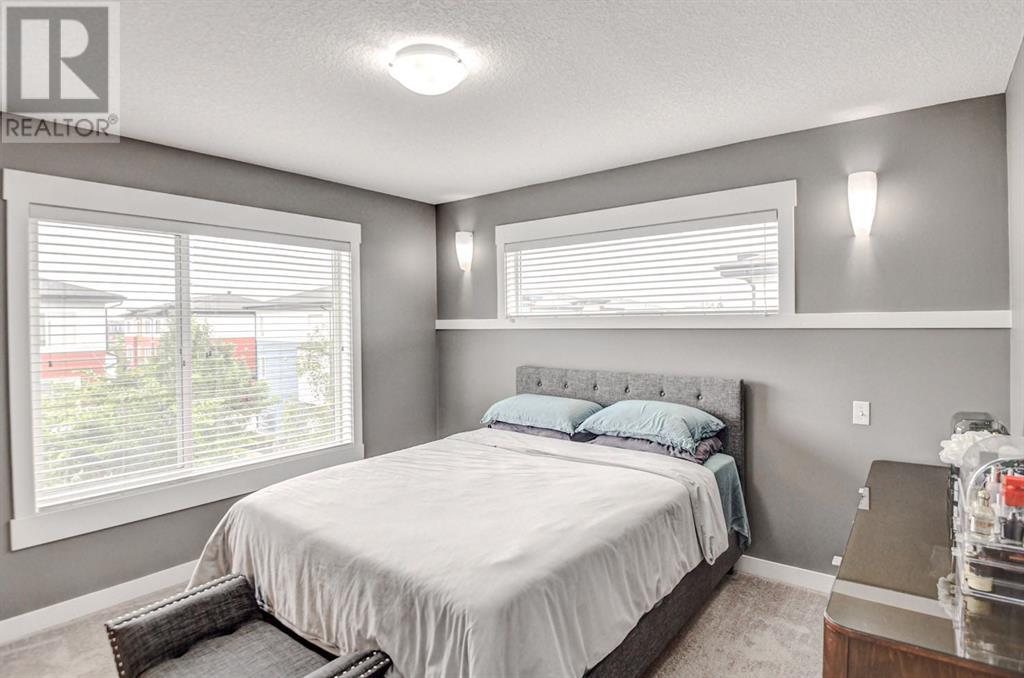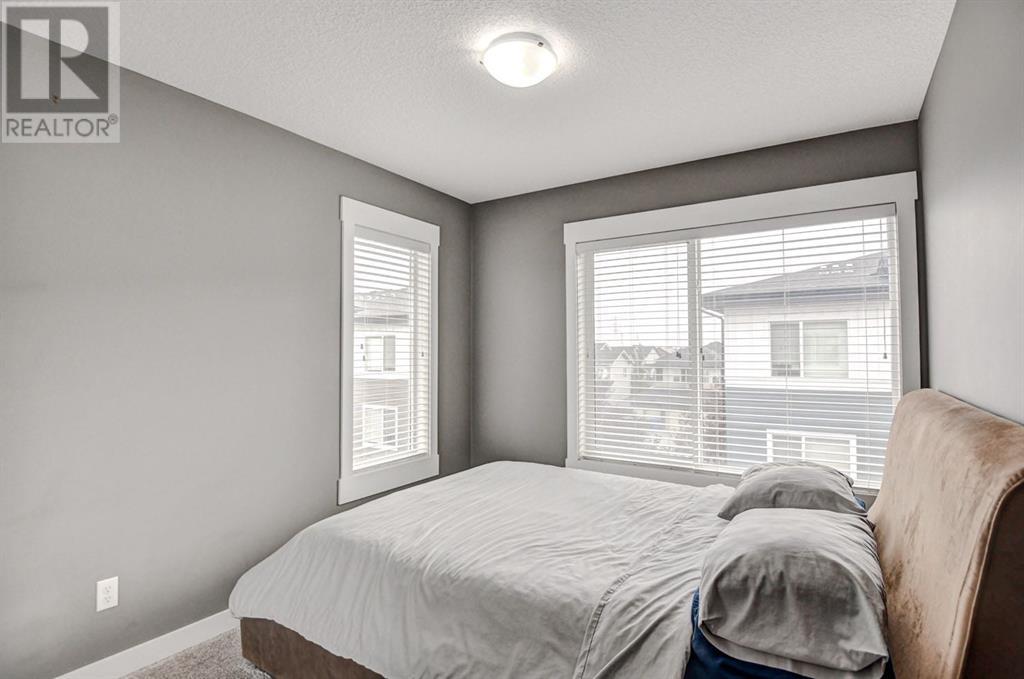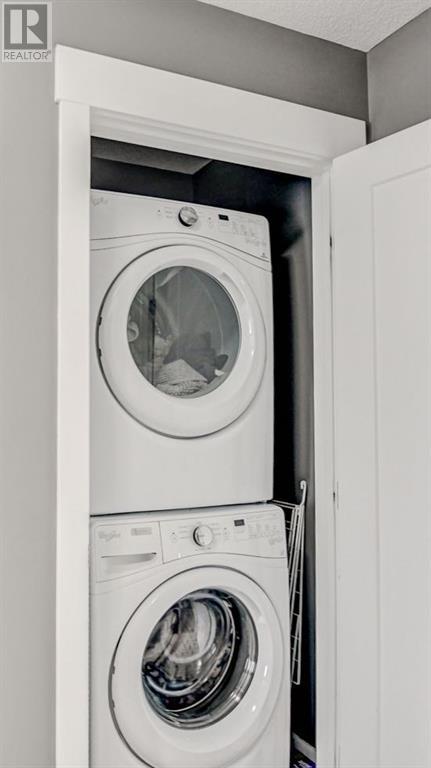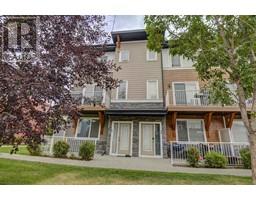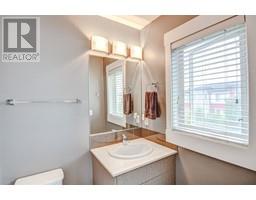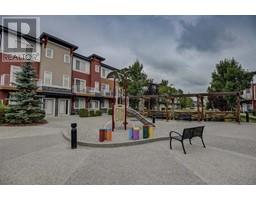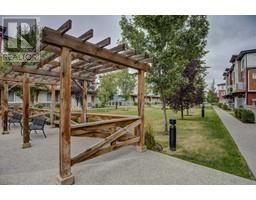Calgary Real Estate Agency
60, 111 Rainbow Falls Gate Chestermere, Alberta T1X 0Z5
$455,000Maintenance, Condominium Amenities, Ground Maintenance, Property Management, Reserve Fund Contributions, Sewer
$321.64 Monthly
Maintenance, Condominium Amenities, Ground Maintenance, Property Management, Reserve Fund Contributions, Sewer
$321.64 MonthlyOpen House Sat&Sun Aug 24&25 from 2 to 4.Welcome to this gorgeous townhouse in the desirable Rainbow Falls community, where luxury & comfort meet in show-home condition. This END UNIT offers extra windows with loads of natural light and 3 BEDROOM, 2.5 bathroom,double attached garage.The main floor offers an office space and upstairs you will be greeted by an inviting open concept living area featuring a fully equipped kitchen with quartz countertops, stainless steel appliances, tonnes of counter space with an island, ample cabinetry, plus a pantry. This is a spacious open concept plan with a large living room, dining room, balcony and a half bath nicely tucked away from main living area. Upstairs there is a convenient laundry, a great sized primary bedroom with 4 pc ensuite, 2 more bedrooms, and another 4pc bathroom. Just minutes to Chestermere Lake and walking distance to beautiful parks, grocery stores, restaurants, schools, walking trails, and quick access in and out of town. (id:41531)
Property Details
| MLS® Number | A2159835 |
| Property Type | Single Family |
| Community Name | Rainbow Falls |
| Amenities Near By | Park, Playground, Schools, Shopping, Water Nearby |
| Community Features | Lake Privileges, Pets Allowed With Restrictions |
| Features | No Animal Home, No Smoking Home, Parking |
| Parking Space Total | 2 |
| Plan | 1612638 |
Building
| Bathroom Total | 3 |
| Bedrooms Above Ground | 3 |
| Bedrooms Total | 3 |
| Appliances | Washer, Refrigerator, Range - Electric, Dishwasher, Dryer, Microwave Range Hood Combo, Window Coverings |
| Basement Type | None |
| Constructed Date | 2016 |
| Construction Material | Poured Concrete, Wood Frame |
| Construction Style Attachment | Attached |
| Cooling Type | None |
| Exterior Finish | Concrete, Vinyl Siding |
| Fireplace Present | No |
| Flooring Type | Carpeted, Ceramic Tile, Hardwood |
| Foundation Type | Poured Concrete |
| Half Bath Total | 1 |
| Heating Type | Forced Air |
| Size Interior | 1554 Sqft |
| Total Finished Area | 1554 Sqft |
| Type | Row / Townhouse |
Parking
| Attached Garage | 2 |
Land
| Acreage | No |
| Fence Type | Not Fenced |
| Land Amenities | Park, Playground, Schools, Shopping, Water Nearby |
| Landscape Features | Landscaped |
| Size Irregular | 1734.00 |
| Size Total | 1734 Sqft|0-4,050 Sqft |
| Size Total Text | 1734 Sqft|0-4,050 Sqft |
| Zoning Description | Dc(r-3) |
Rooms
| Level | Type | Length | Width | Dimensions |
|---|---|---|---|---|
| Second Level | Kitchen | 11.50 Ft x 12.50 Ft | ||
| Second Level | Dining Room | 8.42 Ft x 11.50 Ft | ||
| Second Level | Living Room | 12.33 Ft x 13.92 Ft | ||
| Second Level | 2pc Bathroom | Measurements not available | ||
| Third Level | Primary Bedroom | 11.50 Ft x 11.92 Ft | ||
| Third Level | Bedroom | 9.08 Ft x 9.92 Ft | ||
| Third Level | Bedroom | 7.92 Ft x 8.50 Ft | ||
| Third Level | 4pc Bathroom | Measurements not available | ||
| Third Level | 4pc Bathroom | Measurements not available | ||
| Main Level | Den | 8.33 Ft x 9.42 Ft |
https://www.realtor.ca/real-estate/27326155/60-111-rainbow-falls-gate-chestermere-rainbow-falls
Interested?
Contact us for more information











