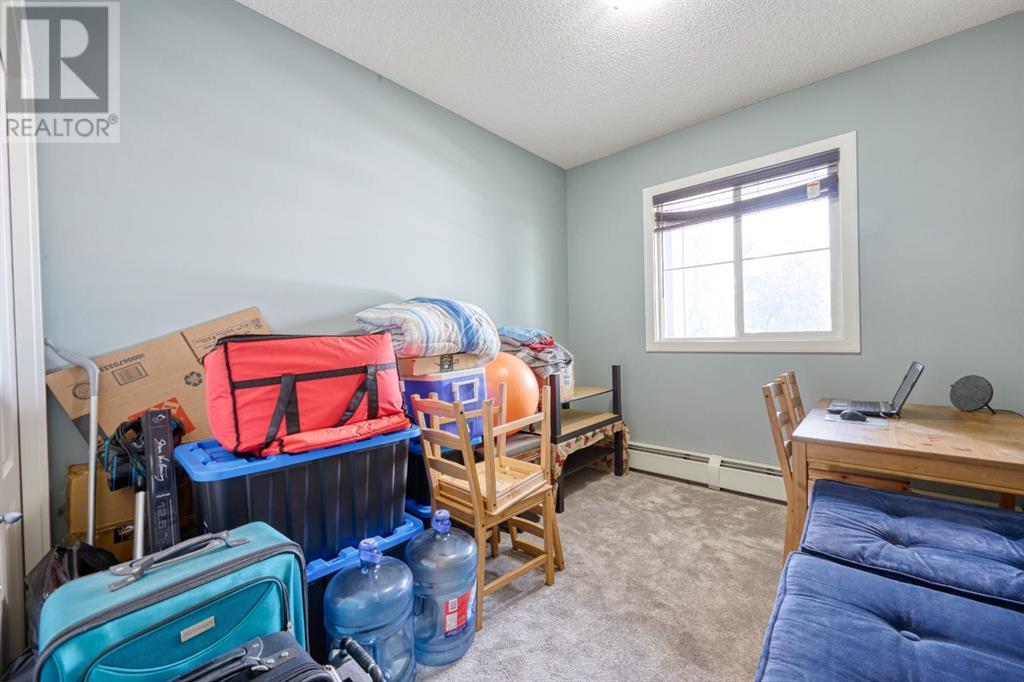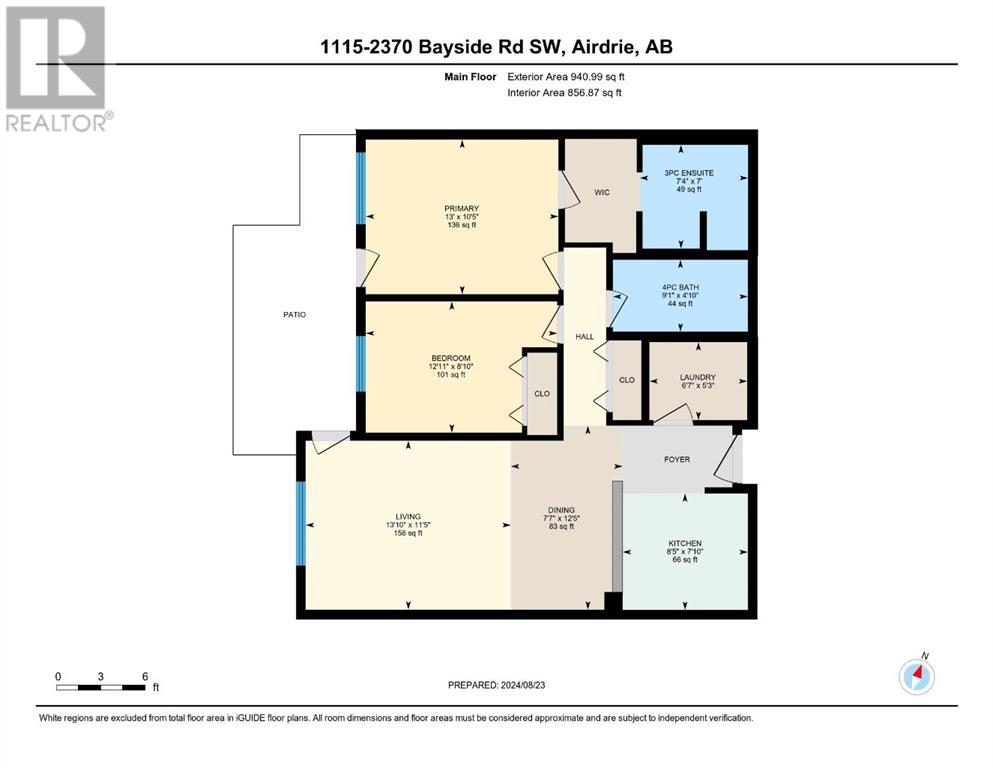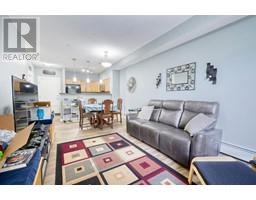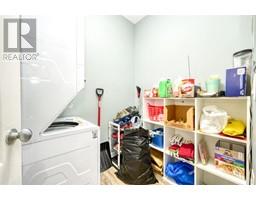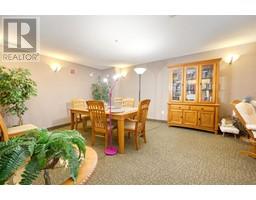Calgary Real Estate Agency
1115, 2370 Bayside Road Sw Airdrie, Alberta T4B 0M9
$299,900Maintenance, Condominium Amenities, Common Area Maintenance, Heat, Insurance, Parking, Property Management, Reserve Fund Contributions, Sewer, Waste Removal, Water
$450.51 Monthly
Maintenance, Condominium Amenities, Common Area Maintenance, Heat, Insurance, Parking, Property Management, Reserve Fund Contributions, Sewer, Waste Removal, Water
$450.51 MonthlyYou will be impressed by this BEAUTIFUL and well-maintained 2-bedroom condo with 2 FULL bathrooms at The Breeze. The spacious kitchen features a raised eating bar overlooking the dining area and living room. This ground-floor unit comes with a large PATIO. The primary bedroom features a walk-in closet and a full ENSUITE. There is INSUITE laundry and storage. There is also an UNDERGROUND PARKING stall. Located in the sought-after Bayside, which is part of the water community of the canals with many walking paths and playgrounds. Walking distance to schools, a strip mall, and only a 10-minute drive to CrossIron Mills Mall. Exceptional value! Don’t miss out on this fantastic home! (id:41531)
Property Details
| MLS® Number | A2159731 |
| Property Type | Single Family |
| Community Name | Bayside |
| Amenities Near By | Recreation Nearby, Schools, Shopping |
| Community Features | Pets Allowed With Restrictions |
| Features | Parking |
| Parking Space Total | 1 |
| Plan | 0911339 |
Building
| Bathroom Total | 2 |
| Bedrooms Above Ground | 2 |
| Bedrooms Total | 2 |
| Appliances | Washer, Refrigerator, Dishwasher, Stove, Dryer, Hood Fan |
| Constructed Date | 2008 |
| Construction Material | Poured Concrete, Wood Frame |
| Construction Style Attachment | Attached |
| Cooling Type | None |
| Exterior Finish | Concrete |
| Fireplace Present | No |
| Flooring Type | Laminate |
| Heating Type | Baseboard Heaters |
| Stories Total | 4 |
| Size Interior | 856.87 Sqft |
| Total Finished Area | 856.87 Sqft |
| Type | Apartment |
Parking
| Underground |
Land
| Acreage | No |
| Land Amenities | Recreation Nearby, Schools, Shopping |
| Size Irregular | 87.20 |
| Size Total | 87.2 M2|0-4,050 Sqft |
| Size Total Text | 87.2 M2|0-4,050 Sqft |
| Zoning Description | R3 |
Rooms
| Level | Type | Length | Width | Dimensions |
|---|---|---|---|---|
| Main Level | 3pc Bathroom | 7.33 Ft x 7.00 Ft | ||
| Main Level | 4pc Bathroom | 9.08 Ft x 4.83 Ft | ||
| Main Level | Bedroom | 12.92 Ft x 8.83 Ft | ||
| Main Level | Dining Room | 7.58 Ft x 12.42 Ft | ||
| Main Level | Kitchen | 8.42 Ft x 7.83 Ft | ||
| Main Level | Laundry Room | 6.58 Ft x 5.25 Ft | ||
| Main Level | Living Room | 13.83 Ft x 11.42 Ft | ||
| Main Level | Primary Bedroom | 13.00 Ft x 10.42 Ft |
https://www.realtor.ca/real-estate/27324828/1115-2370-bayside-road-sw-airdrie-bayside
Interested?
Contact us for more information









