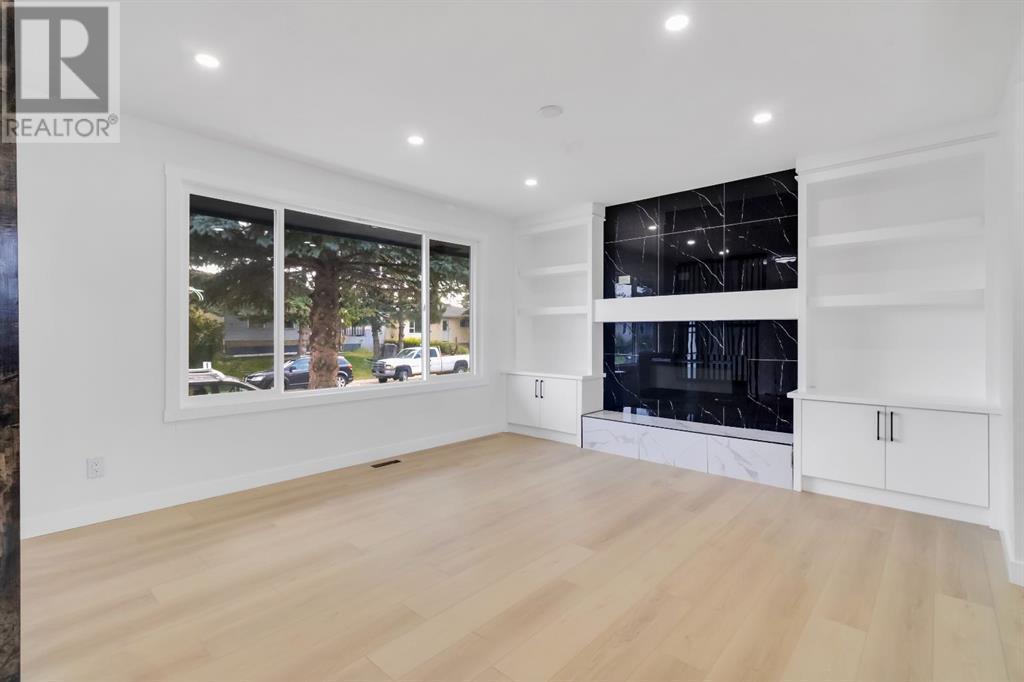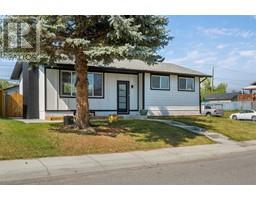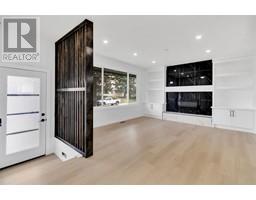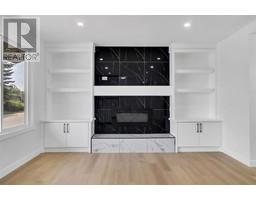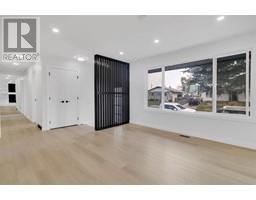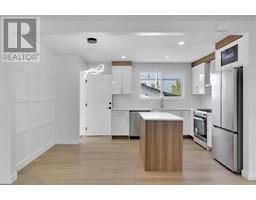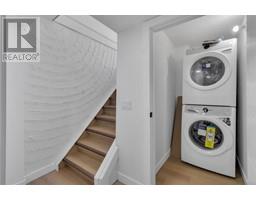5 Bedroom
2 Bathroom
1020.56 sqft
Bungalow
Fireplace
None
$649,999
Welcome to 107 Penbrooke Close, where luxury meets simplicity. This gorgeous corner lot has been extensively renovated with modern touches that will catch your eye as soon as you step through the door. Allow yourself to embrace the open ambience with the recessed lighting embedded throughout the full house. The main living room features an electrical fireplace to comfort your winter nights with an open concept kitchen, perfect to host your next get together. As you walk through the kitchen, you will find the perfect balance between the warm cabinet colors and the stunning Quartz counters. A convenient camera monitoring screen has been installed right above the refrigerator to provide your family with a touch of safety and comfort with cameras around the exterior of the house. On the same floor you'll find 3 bedrooms with custom closets and hallway closets, perfect for extra storage. The spacious house has 5 bedrooms + 1 office room in total, with 2 bedrooms + 1 office room in the basement. The illegal basement suite has its own washer and dryer and separate entry. Not only does this property have an open backyard but also a triple car garage including a side gravel parking spot that you can use to park a RV or an additional vehicle. All the windows, doors, tubs are new, including the Hardie board on the front of the house. Don't miss the chance to call this your next home, and book a showing with your favorite realtor! (id:41531)
Property Details
|
MLS® Number
|
A2159976 |
|
Property Type
|
Single Family |
|
Community Name
|
Penbrooke Meadows |
|
Amenities Near By
|
Playground, Schools |
|
Features
|
No Animal Home, No Smoking Home |
|
Parking Space Total
|
4 |
|
Plan
|
470lk |
|
Structure
|
None |
Building
|
Bathroom Total
|
2 |
|
Bedrooms Above Ground
|
3 |
|
Bedrooms Below Ground
|
2 |
|
Bedrooms Total
|
5 |
|
Appliances
|
Refrigerator, Range - Gas, Range - Electric, Dishwasher, Washer/dryer Stack-up |
|
Architectural Style
|
Bungalow |
|
Basement Development
|
Finished |
|
Basement Features
|
Separate Entrance |
|
Basement Type
|
Full (finished) |
|
Constructed Date
|
1972 |
|
Construction Style Attachment
|
Detached |
|
Cooling Type
|
None |
|
Exterior Finish
|
Stucco |
|
Fireplace Present
|
Yes |
|
Fireplace Total
|
2 |
|
Flooring Type
|
Tile, Vinyl |
|
Foundation Type
|
Poured Concrete |
|
Stories Total
|
1 |
|
Size Interior
|
1020.56 Sqft |
|
Total Finished Area
|
1020.56 Sqft |
|
Type
|
House |
Parking
|
Garage
|
|
|
Heated Garage
|
|
|
Detached Garage
|
3 |
Land
|
Acreage
|
No |
|
Fence Type
|
Fence |
|
Land Amenities
|
Playground, Schools |
|
Size Depth
|
30.47 M |
|
Size Frontage
|
8.72 M |
|
Size Irregular
|
5414.25 |
|
Size Total
|
5414.25 Sqft|4,051 - 7,250 Sqft |
|
Size Total Text
|
5414.25 Sqft|4,051 - 7,250 Sqft |
|
Zoning Description
|
R-c1 |
Rooms
| Level |
Type |
Length |
Width |
Dimensions |
|
Basement |
Laundry Room |
|
|
5.25 Ft x 3.33 Ft |
|
Basement |
Living Room |
|
|
10.33 Ft x 18.08 Ft |
|
Basement |
Kitchen |
|
|
11.25 Ft x 7.75 Ft |
|
Basement |
Furnace |
|
|
6.25 Ft x 10.75 Ft |
|
Basement |
Bedroom |
|
|
9.75 Ft x 10.50 Ft |
|
Basement |
Bedroom |
|
|
12.75 Ft x 9.25 Ft |
|
Basement |
Office |
|
|
9.67 Ft x 8.33 Ft |
|
Basement |
4pc Bathroom |
|
|
7.67 Ft x 4.92 Ft |
|
Main Level |
Primary Bedroom |
|
|
14.92 Ft x 11.75 Ft |
|
Main Level |
Bedroom |
|
|
10.00 Ft x 11.50 Ft |
|
Main Level |
Bedroom |
|
|
10.83 Ft x 11.50 Ft |
|
Main Level |
4pc Bathroom |
|
|
9.50 Ft x 5.92 Ft |
|
Main Level |
Foyer |
|
|
6.00 Ft x 4.58 Ft |
|
Main Level |
Living Room |
|
|
18.58 Ft x 13.92 Ft |
|
Main Level |
Other |
|
|
12.00 Ft x 16.67 Ft |
https://www.realtor.ca/real-estate/27324027/107-penbrooke-close-se-calgary-penbrooke-meadows





