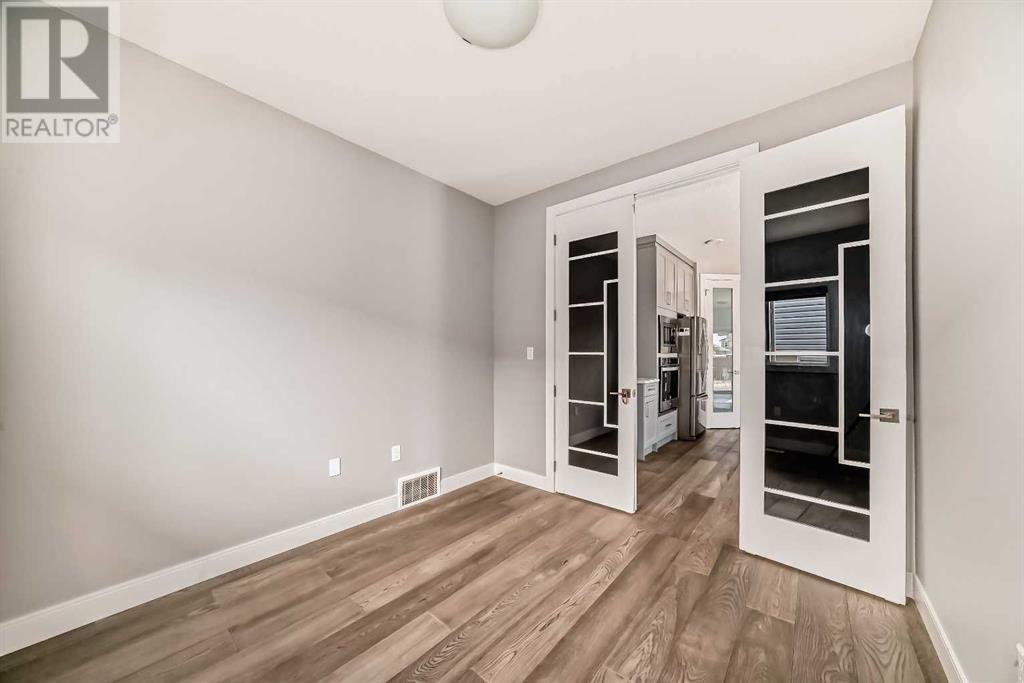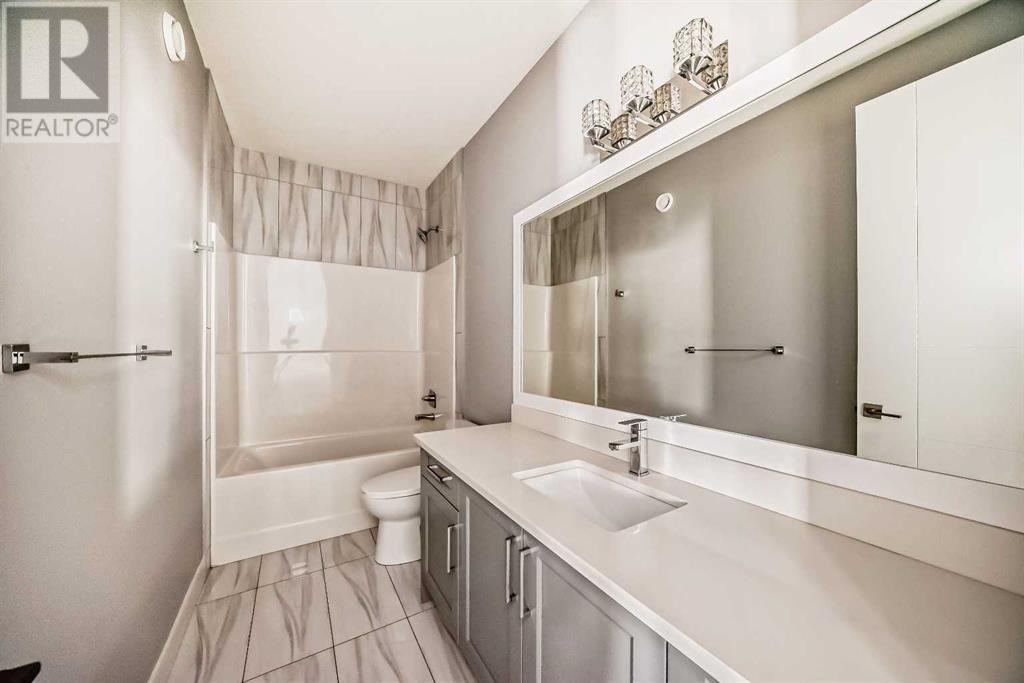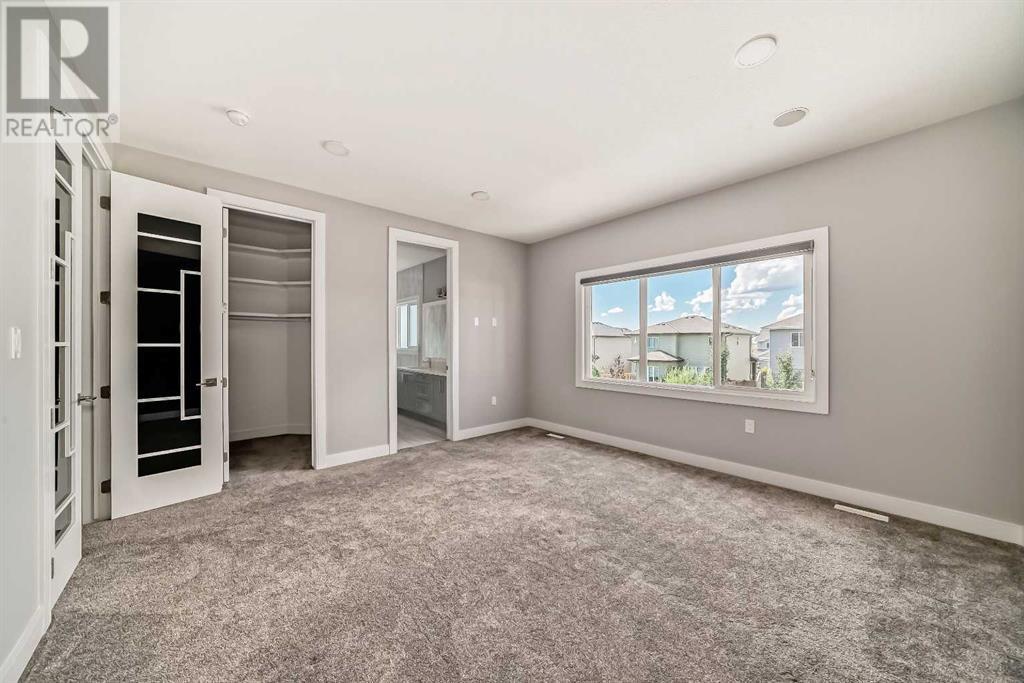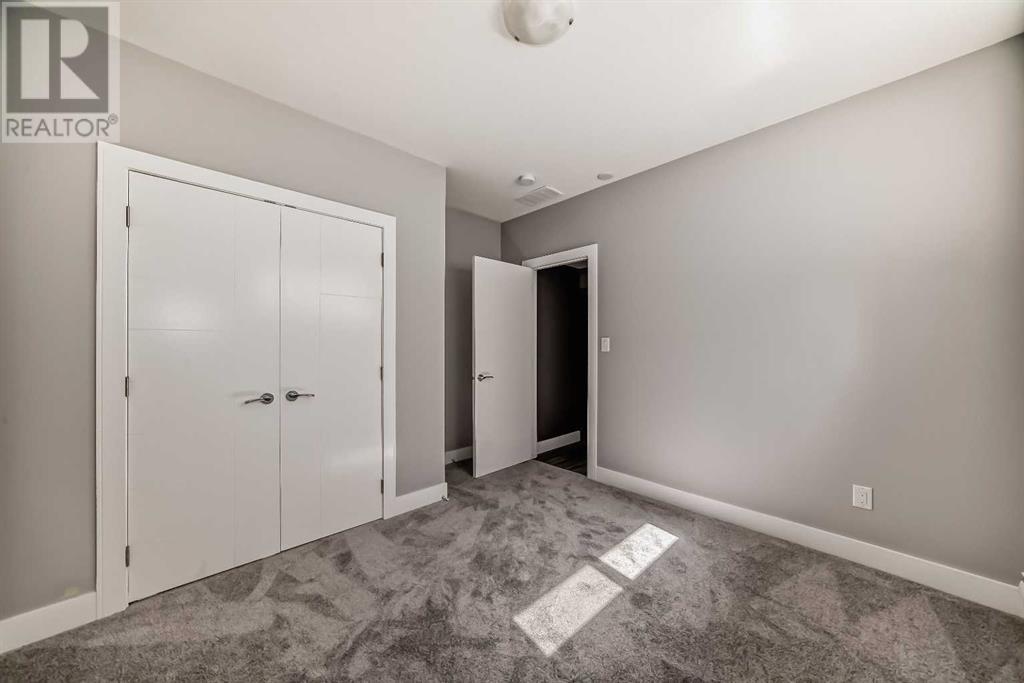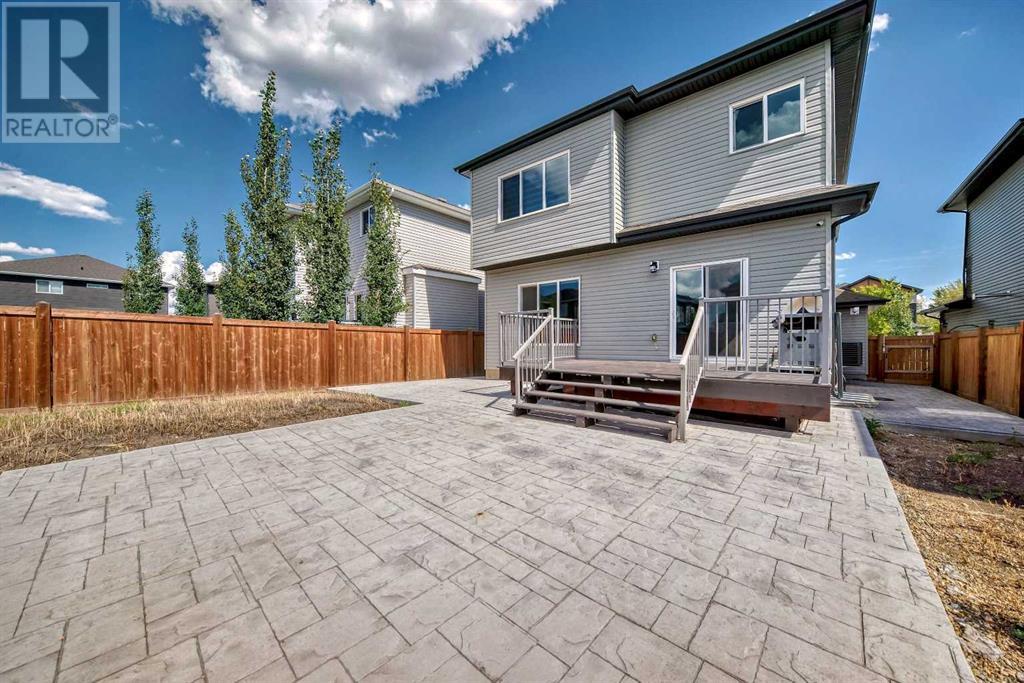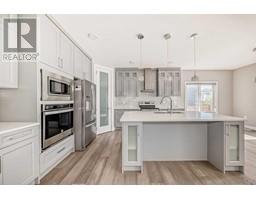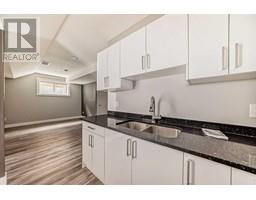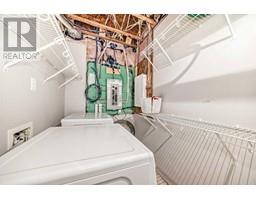Calgary Real Estate Agency
5424 66 Street Beaumont, Alberta T4X 0C1
5 Bedroom
4 Bathroom
2486.16 sqft
Fireplace
None
Forced Air
$685,000
Superb 5 bedroom home, with a 2 bedroom fully develop basement with separate entrance, over 3000 sqf.t of living space, bright and open, large bright kitchen, stone counters, ceiling height cabinets !, organize shelving's in mud room, den/office space in main floor, superb in suite bath, 2 bedroom legal suite in basement with separate entrance, bonus room in upper floor, gas line in deck, a must view. (id:41531)
Property Details
| MLS® Number | A2159826 |
| Property Type | Single Family |
| Community Name | Eaglemont Heights |
| Amenities Near By | Park |
| Features | Other, No Animal Home, No Smoking Home |
| Parking Space Total | 2 |
| Plan | 1821625 |
Building
| Bathroom Total | 4 |
| Bedrooms Above Ground | 3 |
| Bedrooms Below Ground | 2 |
| Bedrooms Total | 5 |
| Appliances | Washer, Refrigerator, Dishwasher, Stove, Dryer, Washer & Dryer |
| Basement Development | Finished |
| Basement Type | Full (finished) |
| Constructed Date | 2019 |
| Construction Material | Wood Frame |
| Construction Style Attachment | Detached |
| Cooling Type | None |
| Fireplace Present | Yes |
| Fireplace Total | 1 |
| Flooring Type | Carpeted, Ceramic Tile, Laminate |
| Foundation Type | Poured Concrete |
| Heating Type | Forced Air |
| Stories Total | 2 |
| Size Interior | 2486.16 Sqft |
| Total Finished Area | 2486.16 Sqft |
| Type | House |
Parking
| Attached Garage | 2 |
Land
| Acreage | No |
| Fence Type | Fence |
| Land Amenities | Park |
| Size Frontage | 12 M |
| Size Irregular | 1200.00 |
| Size Total | 1200 M2|10,890 - 21,799 Sqft (1/4 - 1/2 Ac) |
| Size Total Text | 1200 M2|10,890 - 21,799 Sqft (1/4 - 1/2 Ac) |
| Zoning Description | R1 |
Rooms
| Level | Type | Length | Width | Dimensions |
|---|---|---|---|---|
| Second Level | 4pc Bathroom | .00 M x .00 M | ||
| Second Level | 5pc Bathroom | .00 M x .00 M | ||
| Second Level | Primary Bedroom | 4.25 M x 4.40 M | ||
| Second Level | Bedroom | 3.70 M x 3.03 M | ||
| Second Level | Bedroom | 3.13 M x 3.28 M | ||
| Main Level | Den | 2.94 M x 3.19 M | ||
| Main Level | 4pc Bathroom | .00 M x .00 M | ||
| Unknown | 3pc Bathroom | .00 M x .00 M | ||
| Unknown | Bedroom | 3.32 M x 4.05 M | ||
| Unknown | Bedroom | 3.32 M x 3.63 M |
https://www.realtor.ca/real-estate/27322778/5424-66-street-beaumont-eaglemont-heights
Interested?
Contact us for more information




















