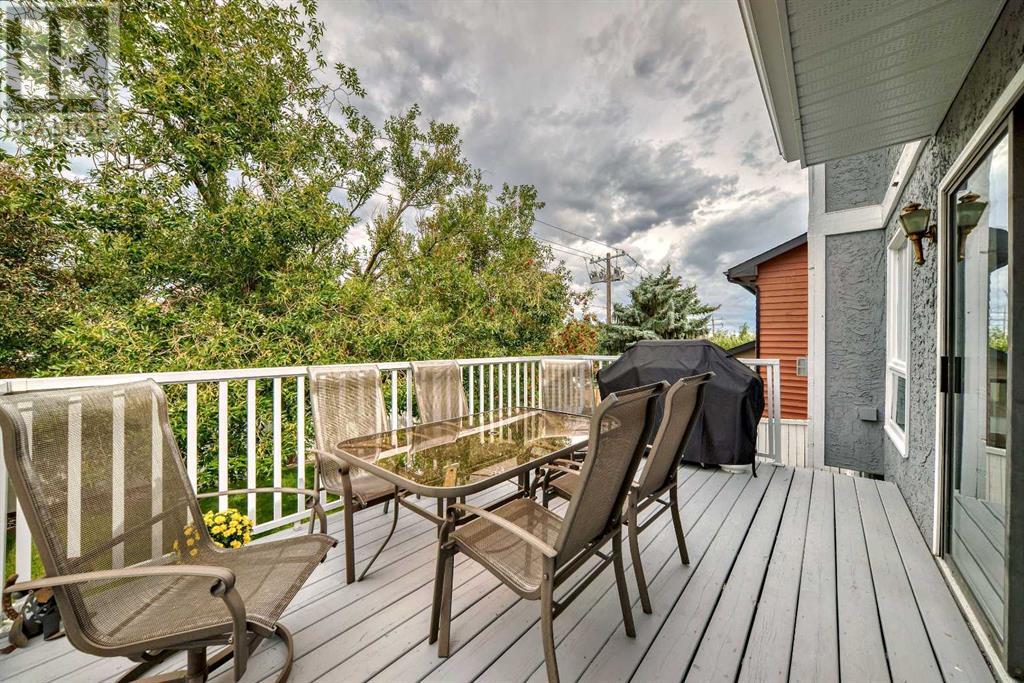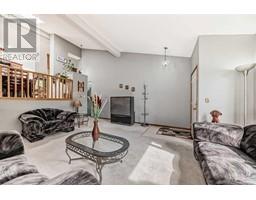5 Bedroom
3 Bathroom
1934 sqft
5 Level
Fireplace
Central Air Conditioning
Central Heating, Other
Landscaped, Lawn
$689,000
Meticulously cared for 5 BDRM (3+2), 2.5 BATH, 5 LEVEL SPLIT, 4 HOUSES DOWN from a LARGE TOT-PARK AND PLAYING FIELDS in the heart of MILLRISE! So much living space --over 2500 ft2.-- Vaulted ceilings (with skylight) in the foyer, Living Room and Dining Room. Chicago-fire brick, gas fireplace and wainscotting in the Family Room. Kitchen and breakfast nook area have sliding door to large, raised deck (15'7"X10'2"). Main floor den and separate laundry room (SxS). Mature trees in large, private back yard and sitting area. Primary bedroom with 4pc ensuite and walk-in closet on 4th level. 2 large bedrooms and 4pc bath on the 5th level. 2 large bedrooms down (easily a games area and media room). Double attached garage (19'4"x20'7"). WALKING DISTANCE to the Fish Creek-Lacombe LRT STATION, schools and shopping. The owner has just PAINTED THE ENTIRE EXTERIOR (Aug 2022), REDONE THE ROOF and skylight (Aug 2022), REPLACED THE SOFFITS (Aug 2019) and bought a NEW FURNACE AND AIR CONDITIONER (Aug 2020). The park 4 houses down is fabulous for young or older kids alike (new play centre and large playing fields). Don't forget to visit our 3D tour! (id:41531)
Property Details
|
MLS® Number
|
A2157881 |
|
Property Type
|
Single Family |
|
Community Name
|
Millrise |
|
Amenities Near By
|
Park, Playground, Schools, Shopping |
|
Features
|
Treed, Back Lane, No Animal Home, No Smoking Home |
|
Parking Space Total
|
4 |
|
Plan
|
8110429 |
|
Structure
|
Deck |
Building
|
Bathroom Total
|
3 |
|
Bedrooms Above Ground
|
3 |
|
Bedrooms Below Ground
|
2 |
|
Bedrooms Total
|
5 |
|
Appliances
|
Washer, Refrigerator, Dishwasher, Stove, Dryer, Hood Fan, Window Coverings, Garage Door Opener |
|
Architectural Style
|
5 Level |
|
Basement Development
|
Finished |
|
Basement Type
|
Full (finished) |
|
Constructed Date
|
1981 |
|
Construction Material
|
Wood Frame |
|
Construction Style Attachment
|
Detached |
|
Cooling Type
|
Central Air Conditioning |
|
Exterior Finish
|
Brick, Stucco |
|
Fireplace Present
|
Yes |
|
Fireplace Total
|
1 |
|
Flooring Type
|
Carpeted, Tile, Vinyl |
|
Foundation Type
|
Poured Concrete |
|
Half Bath Total
|
1 |
|
Heating Type
|
Central Heating, Other |
|
Size Interior
|
1934 Sqft |
|
Total Finished Area
|
1934 Sqft |
|
Type
|
House |
Parking
Land
|
Acreage
|
No |
|
Fence Type
|
Fence |
|
Land Amenities
|
Park, Playground, Schools, Shopping |
|
Landscape Features
|
Landscaped, Lawn |
|
Size Depth
|
33.59 M |
|
Size Frontage
|
14 M |
|
Size Irregular
|
470.00 |
|
Size Total
|
470 M2|4,051 - 7,250 Sqft |
|
Size Total Text
|
470 M2|4,051 - 7,250 Sqft |
|
Zoning Description
|
R-c1 |
Rooms
| Level |
Type |
Length |
Width |
Dimensions |
|
Second Level |
2pc Bathroom |
|
|
Measurements not available |
|
Second Level |
Other |
|
|
5.17 Ft x 4.42 Ft |
|
Third Level |
Primary Bedroom |
|
|
15.17 Ft x 13.92 Ft |
|
Third Level |
4pc Bathroom |
|
|
Measurements not available |
|
Fourth Level |
Bedroom |
|
|
13.08 Ft x 9.50 Ft |
|
Fourth Level |
Bedroom |
|
|
13.08 Ft x 9.42 Ft |
|
Fourth Level |
4pc Bathroom |
|
|
Measurements not available |
|
Lower Level |
Bedroom |
|
|
14.83 Ft x 10.75 Ft |
|
Lower Level |
Bedroom |
|
|
20.00 Ft x 12.17 Ft |
|
Main Level |
Kitchen |
|
|
11.83 Ft x 8.75 Ft |
|
Main Level |
Breakfast |
|
|
9.75 Ft x 7.83 Ft |
|
Main Level |
Family Room |
|
|
19.25 Ft x 11.83 Ft |
|
Main Level |
Laundry Room |
|
|
5.67 Ft x 5.58 Ft |
|
Main Level |
Office |
|
|
9.92 Ft x 9.33 Ft |
|
Main Level |
Dining Room |
|
|
12.17 Ft x 10.00 Ft |
https://www.realtor.ca/real-estate/27319583/120-millrise-drive-sw-calgary-millrise
















































































