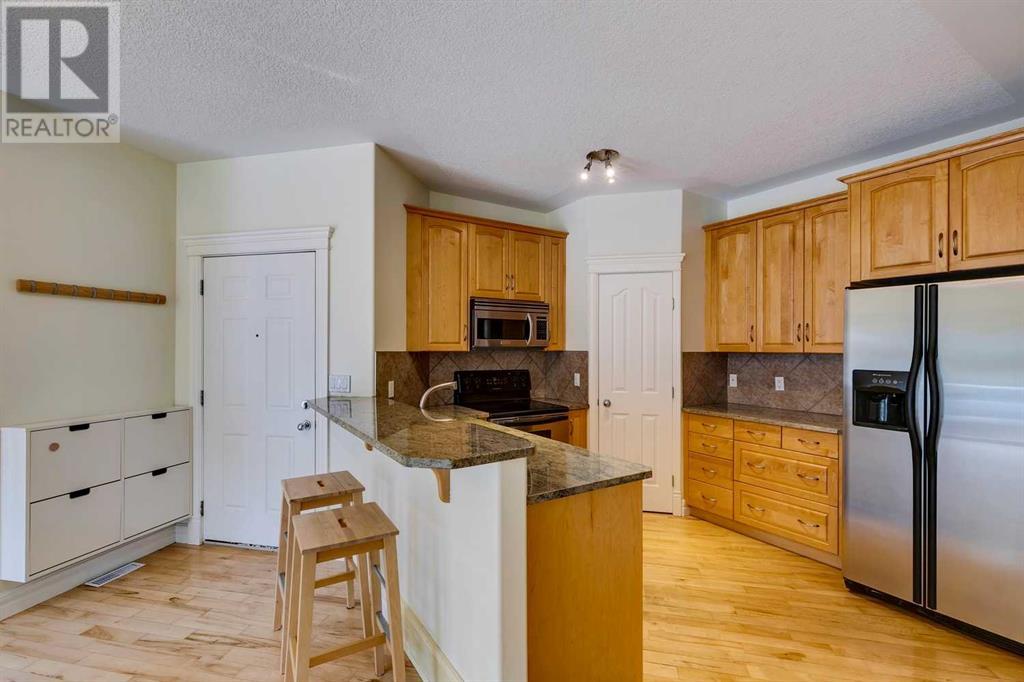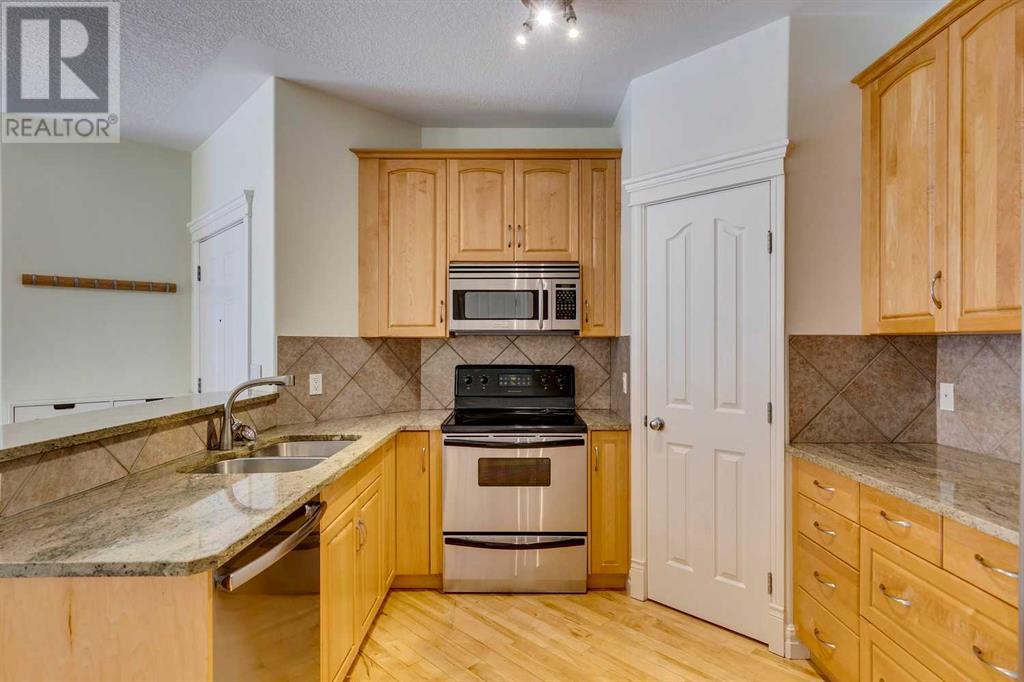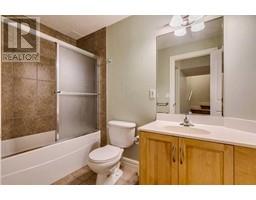Calgary Real Estate Agency
2, 1924 32 Street Sw Calgary, Alberta T3E 2R1
$525,000Maintenance, Insurance, Reserve Fund Contributions
$300 Monthly
Maintenance, Insurance, Reserve Fund Contributions
$300 MonthlyJust blocks away from the urban vibes of 17th Ave, trendy shops, restaurants, an easy bike ride to the Bow River or downtown, Shaganappi Point Golf course, Killarney Aquatic Centre, and is truly in an unbeatable location perfect for any active lifestyle all at an affordable price!! LUXURIOUS TOWNHOME | DUAL MASTER | FINISHED BASEMENT | GRANITE & QUARTZ TROUGHOUT l NEW PAINT l STAINLESS STEEL APPLIANCES l EXTREMELY WALKABLE LOCATION! Step inside and be greeted by an inviting open floor-plan that effortlessly flows from one space to the next. The main level is designed for modern living, spacious living area with cozy fireplace, ample dining space, a well-designed kitchen and a half bath. One of the highlights of this property is not one, but two master bedrooms, each offering a private sanctuary to retreat to at the end of the day. Both bedrooms are spacious, bright with full en-suite bathrooms, these bedrooms offer comfort and elegance. The lower level of the unit is a versatile recreation room that has been beautifully finished to offer additional living space, perfect for a home office, media room or gym. This added bonus enhances the overall livability of the property and provides endless possibilities to suit your lifestyle. In addition, a third bedroom with access to a full bathroom makes for a great private guest suite or the perfect spot for your teenager. This exquisite home has everything on your wish list plus an unsurpassable location in the mature inner-city community of Killarney/Glengarry. (id:41531)
Property Details
| MLS® Number | A2158949 |
| Property Type | Single Family |
| Community Name | Killarney/Glengarry |
| Amenities Near By | Park, Playground, Recreation Nearby, Schools, Shopping |
| Community Features | Pets Allowed With Restrictions |
| Features | Other, Back Lane, Pvc Window, Closet Organizers, No Smoking Home, Level |
| Parking Space Total | 1 |
| Plan | 0414245 |
| Structure | Deck |
Building
| Bathroom Total | 4 |
| Bedrooms Above Ground | 2 |
| Bedrooms Below Ground | 1 |
| Bedrooms Total | 3 |
| Amenities | Other |
| Appliances | Washer, Refrigerator, Dishwasher, Stove, Dryer, Microwave Range Hood Combo, Window Coverings |
| Basement Development | Finished |
| Basement Type | Full (finished) |
| Constructed Date | 2004 |
| Construction Material | Wood Frame |
| Construction Style Attachment | Attached |
| Cooling Type | See Remarks |
| Exterior Finish | Stone, Stucco |
| Fireplace Present | Yes |
| Fireplace Total | 1 |
| Flooring Type | Carpeted, Ceramic Tile, Hardwood |
| Foundation Type | Poured Concrete, Slab |
| Half Bath Total | 1 |
| Heating Fuel | Natural Gas |
| Heating Type | Forced Air |
| Stories Total | 2 |
| Size Interior | 1218.44 Sqft |
| Total Finished Area | 1218.44 Sqft |
| Type | Row / Townhouse |
Parking
| Other | |
| Street | |
| Parking Pad |
Land
| Acreage | No |
| Fence Type | Fence |
| Land Amenities | Park, Playground, Recreation Nearby, Schools, Shopping |
| Landscape Features | Landscaped |
| Size Total Text | Unknown |
| Zoning Description | M-c1 |
Rooms
| Level | Type | Length | Width | Dimensions |
|---|---|---|---|---|
| Second Level | Primary Bedroom | 15.00 Ft x 11.50 Ft | ||
| Second Level | Bedroom | 10.00 Ft x 10.00 Ft | ||
| Second Level | 4pc Bathroom | 6.50 Ft x 6.00 Ft | ||
| Second Level | 4pc Bathroom | 11.50 Ft x 5.50 Ft | ||
| Basement | Recreational, Games Room | 16.50 Ft x 9.00 Ft | ||
| Lower Level | Laundry Room | 8.50 Ft x 8.50 Ft | ||
| Lower Level | Bedroom | 14.00 Ft x 11.00 Ft | ||
| Lower Level | 4pc Bathroom | 10.00 Ft x 4.50 Ft | ||
| Main Level | Kitchen | 11.50 Ft x 10.50 Ft | ||
| Main Level | Living Room/dining Room | 20.00 Ft x 15.50 Ft | ||
| Main Level | 2pc Bathroom | 7.00 Ft x 4.50 Ft |
https://www.realtor.ca/real-estate/27321127/2-1924-32-street-sw-calgary-killarneyglengarry
Interested?
Contact us for more information


























