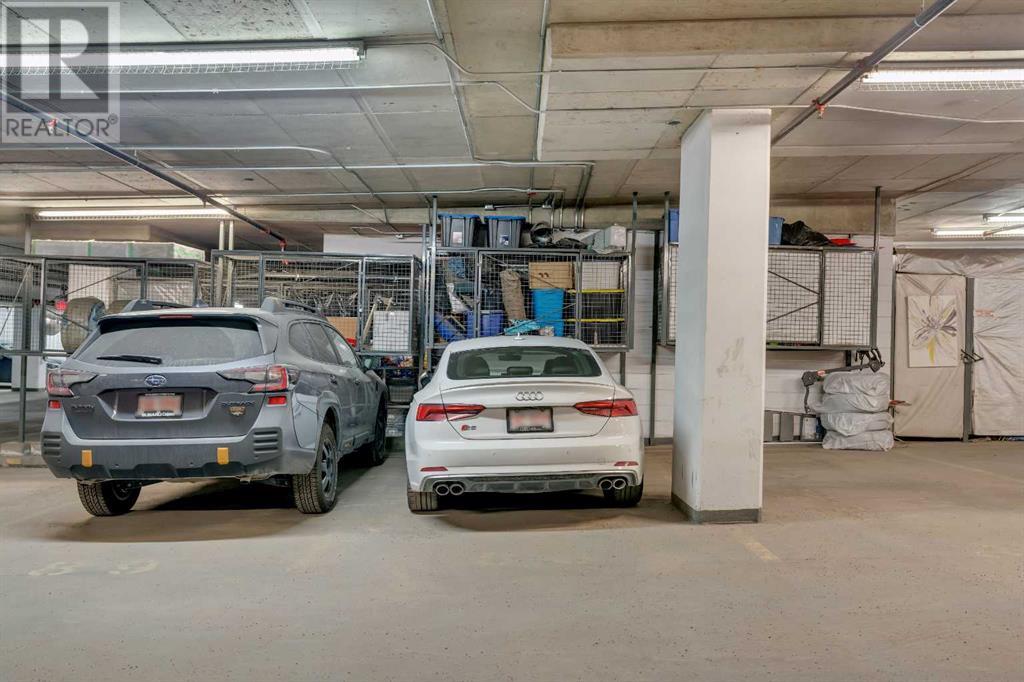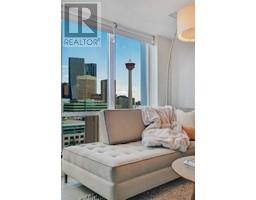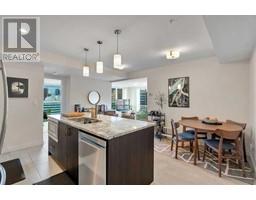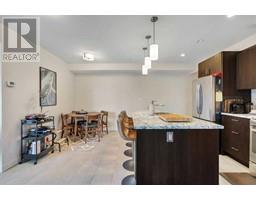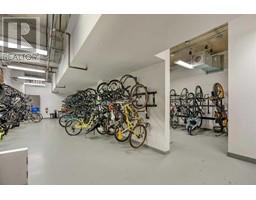Calgary Real Estate Agency
1402, 303 13 Avenue Sw Calgary, Alberta T2R 0Y9
$465,000Maintenance, Common Area Maintenance, Heat, Insurance, Ground Maintenance, Parking, Property Management, Reserve Fund Contributions, Sewer, Waste Removal, Water
$700.60 Monthly
Maintenance, Common Area Maintenance, Heat, Insurance, Ground Maintenance, Parking, Property Management, Reserve Fund Contributions, Sewer, Waste Removal, Water
$700.60 MonthlyIncredible views of the city, mountains and Calgary’s oldest Park, Library and school from this luxurious, fully upgraded 2 bedroom, 2 bathroom SUB-PENTHOUSE END UNIT in the amenity-rich “The Park” building. Phenomenally located across from Central Memorial Park and Haultain Park for tranquil green spaces and tennis courts and mere blocks to Calgary’s premier entertainment district with nightlife, dining, pubs, diverse shops and much more right at your doorstep. This modern and beautifully styled unit immediately impresses with endless natural light, sweeping views, upgraded flooring and a high-end design. Culinary creativity is inspired in the sleek, gourmet kitchen boasting elevated ceilings, granite countertops, upgraded stainless steel appliances including a gas stove and a huge breakfast bar island for casual gatherings or convene in the dining room over a delicious meal and engaging conversations. The living room is perfectly situated to take advantage of the stunning views surrounded by floor-to-ceiling corner windows that only an end unit can provide. Enjoy peaceful morning coffees, lazy weekends, summer barbeques and evening beverages on the expansive terrace-like NW-facing balcony with the big city lights, illuminated Calgary Tower, serene parks, daily sunsets and mountain views as the breathtaking backdrop. And because it is a sub-penthouse there is no balcony above you, so very private! The spectacular views continue into the primary bedroom, a true oasis thanks to the large walk-in closet and private 4-piece ensuite. The second bedroom is nearly as indulgent with a full-height window framing unbeatable views and an abundance of sunshine perfect for guests or a home office. Stylish design elements continue into the second bathroom, just as opulent as the rest of the home with an oversized walk-in shower. The unit conveniently includes in-suite laundry (with an upgraded washer and dryer), a titled underground parking stall (lucky #88) and a secured storag e locker. The Park is a quiet concert building with a modern aesthetic offering top notch amenities including a fantastic rooftop patio with a vegetable garden and infinite views, a social room, a well-equipped fitness centre and a guest suite. With a walk score of 94 literally in the centre of the city everything is close by - Safeway, Co-op, trendy cafes, restaurants, bars, pubs, shops, transit, the Stampede Grounds and the downtown core. (id:41531)
Property Details
| MLS® Number | A2159747 |
| Property Type | Single Family |
| Community Name | Beltline |
| Amenities Near By | Park, Playground, Recreation Nearby, Schools, Shopping |
| Community Features | Pets Allowed With Restrictions |
| Features | Guest Suite, Parking |
| Parking Space Total | 1 |
| Plan | 1513105 |
| View Type | View |
Building
| Bathroom Total | 2 |
| Bedrooms Above Ground | 2 |
| Bedrooms Total | 2 |
| Amenities | Exercise Centre, Guest Suite, Party Room, Recreation Centre |
| Appliances | Washer, Refrigerator, Gas Stove(s), Dishwasher, Dryer, Microwave, Hood Fan, Window Coverings |
| Basement Type | None |
| Constructed Date | 2015 |
| Construction Material | Poured Concrete |
| Construction Style Attachment | Attached |
| Cooling Type | Central Air Conditioning |
| Exterior Finish | Brick, Concrete |
| Fireplace Present | No |
| Flooring Type | Carpeted, Tile |
| Foundation Type | Poured Concrete |
| Heating Fuel | Natural Gas |
| Stories Total | 15 |
| Size Interior | 8718 Sqft |
| Total Finished Area | 871.08 Sqft |
| Type | Apartment |
Parking
| Garage | |
| Heated Garage | |
| Underground |
Land
| Acreage | No |
| Land Amenities | Park, Playground, Recreation Nearby, Schools, Shopping |
| Size Total Text | Unknown |
| Zoning Description | Cc-mh |
Rooms
| Level | Type | Length | Width | Dimensions |
|---|---|---|---|---|
| Main Level | Living Room | 4.01 M x 3.41 M | ||
| Main Level | Kitchen | 4.27 M x 2.29 M | ||
| Main Level | Dining Room | 4.93 M x 2.44 M | ||
| Main Level | Foyer | 2.13 M x 2.44 M | ||
| Main Level | Laundry Room | 1.83 M x .97 M | ||
| Main Level | Other | 2.69 M x 1.37 M | ||
| Main Level | Primary Bedroom | 3.20 M x 3.20 M | ||
| Main Level | Bedroom | 2.95 M x 2.54 M | ||
| Main Level | 4pc Bathroom | .00 M x .00 M | ||
| Main Level | 3pc Bathroom | .00 M x .00 M |
https://www.realtor.ca/real-estate/27321624/1402-303-13-avenue-sw-calgary-beltline
Interested?
Contact us for more information


























