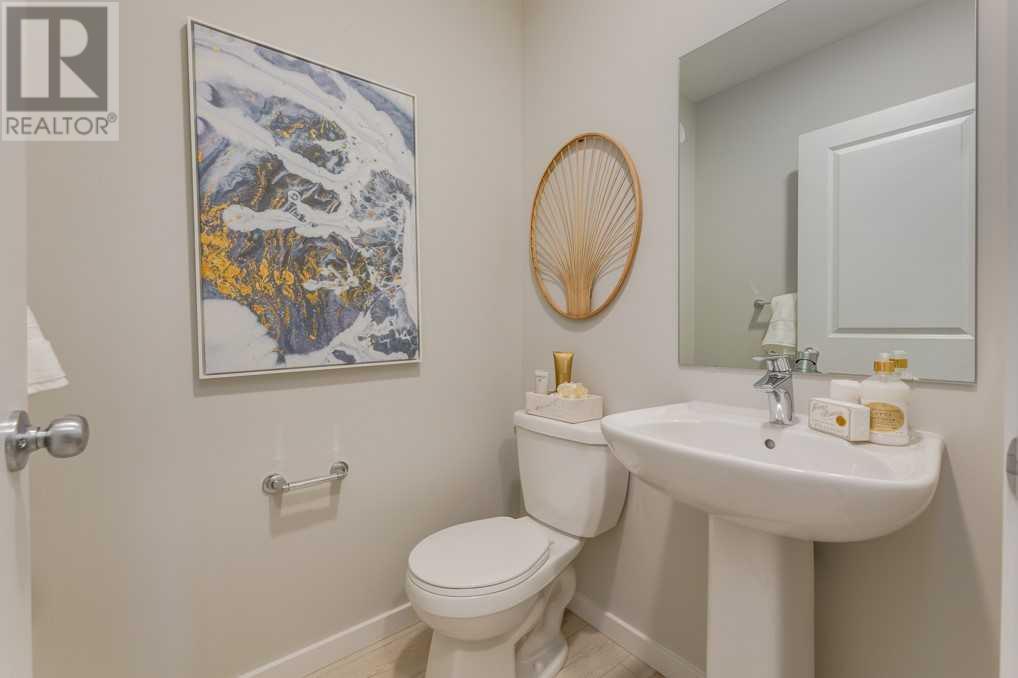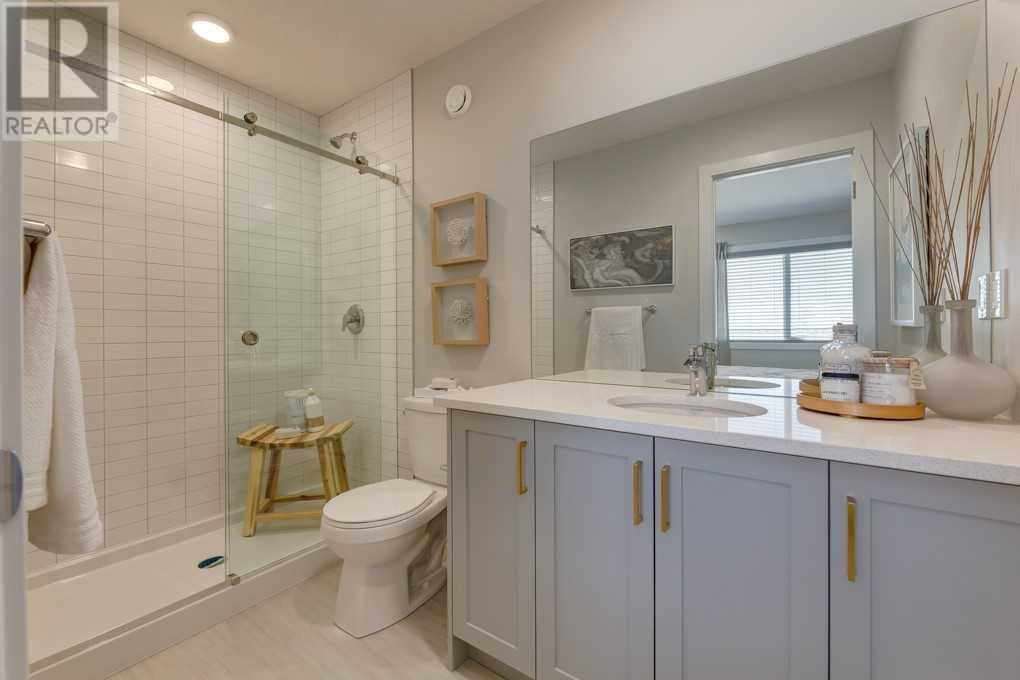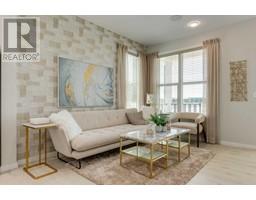3 Bedroom
3 Bathroom
1184 sqft
None
Forced Air
$539,900
NO CONDO FEES! Discover the perfect blend of style and affordability in this charming two-story end-unit townhome located in the vibrant community of Legacy. Ideal for first-time buyers or those looking to downsize, this home offers modern amenities without the burden of condo fees. The open-concept main floor is designed to impress, featuring a gourmet kitchen with quartz countertops, upgraded cabinetry, a chimney hood fan, and a built-in microwave. Picture yourself enjoying your morning coffee at the kitchen island breakfast bar, followed by relaxing afternoons on your private rear patio. Outside, the parking pad with alley access provides ample space and the potential for a future garage, man cave, or workshop.Upstairs, the thoughtfully designed layout offers comfort and convenience. The master bedroom is a private retreat, complete with a 3-piece ensuite and a walk-in closet. Two additional bedrooms offer versatile spaces for family, guests, or a home office. The 3-piece main bath, also featuring quartz countertops, adds a touch of elegance. A second-floor laundry room enhances your daily living experience with added convenience.This Homes by Avi Indigo Model end-unit townhome is filled with natural light and carefully crafted details that elevate everyday living. Nestled in the lively community of Legacy, this home isn’t just a place to live—it’s a place to thrive. Legacy’s established schools, parks, playgrounds, and convenient transportation options make it an ideal spot for first-time homeowners and growing families. With possession set for Spring of 2025, celebrate the changing seasons in a home that’s as charming as it is functional. Don’t miss out on this opportunity to make the Indigo model your own! (id:41531)
Property Details
|
MLS® Number
|
A2156962 |
|
Property Type
|
Single Family |
|
Community Name
|
Legacy |
|
Amenities Near By
|
Park, Playground, Schools, Shopping |
|
Features
|
Back Lane |
|
Parking Space Total
|
2 |
|
Plan
|
2312241 |
Building
|
Bathroom Total
|
3 |
|
Bedrooms Above Ground
|
3 |
|
Bedrooms Total
|
3 |
|
Age
|
New Building |
|
Appliances
|
Refrigerator, Range - Electric, Dishwasher, Microwave, Hood Fan |
|
Basement Development
|
Unfinished |
|
Basement Type
|
Full (unfinished) |
|
Construction Material
|
Wood Frame |
|
Construction Style Attachment
|
Attached |
|
Cooling Type
|
None |
|
Exterior Finish
|
Vinyl Siding |
|
Fire Protection
|
Smoke Detectors |
|
Fireplace Present
|
No |
|
Flooring Type
|
Carpeted, Vinyl Plank |
|
Foundation Type
|
Poured Concrete |
|
Half Bath Total
|
1 |
|
Heating Fuel
|
Natural Gas |
|
Heating Type
|
Forced Air |
|
Stories Total
|
2 |
|
Size Interior
|
1184 Sqft |
|
Total Finished Area
|
1184 Sqft |
|
Type
|
Row / Townhouse |
Parking
Land
|
Acreage
|
No |
|
Fence Type
|
Not Fenced |
|
Land Amenities
|
Park, Playground, Schools, Shopping |
|
Size Depth
|
33.02 M |
|
Size Frontage
|
6.33 M |
|
Size Irregular
|
244.45 |
|
Size Total
|
244.45 M2|0-4,050 Sqft |
|
Size Total Text
|
244.45 M2|0-4,050 Sqft |
|
Zoning Description
|
R-gm |
Rooms
| Level |
Type |
Length |
Width |
Dimensions |
|
Second Level |
Laundry Room |
|
|
Measurements not available |
|
Second Level |
Primary Bedroom |
|
|
10.00 Ft x 11.33 Ft |
|
Second Level |
Other |
|
|
Measurements not available |
|
Second Level |
3pc Bathroom |
|
|
Measurements not available |
|
Second Level |
Bedroom |
|
|
8.33 Ft x 9.67 Ft |
|
Second Level |
Bedroom |
|
|
9.67 Ft x 9.67 Ft |
|
Second Level |
Other |
|
|
Measurements not available |
|
Second Level |
3pc Bathroom |
|
|
Measurements not available |
|
Main Level |
Other |
|
|
Measurements not available |
|
Main Level |
Living Room |
|
|
8.33 Ft x 15.00 Ft |
|
Main Level |
Kitchen |
|
|
14.83 Ft x 13.00 Ft |
|
Main Level |
Other |
|
|
9.83 Ft x 9.67 Ft |
|
Main Level |
Other |
|
|
Measurements not available |
|
Main Level |
2pc Bathroom |
|
|
Measurements not available |
https://www.realtor.ca/real-estate/27322903/119-legacy-passage-se-calgary-legacy






























