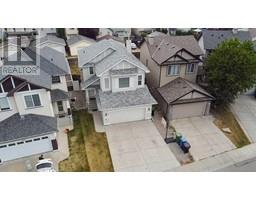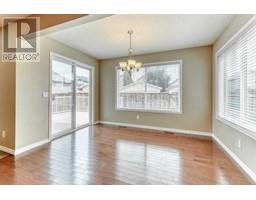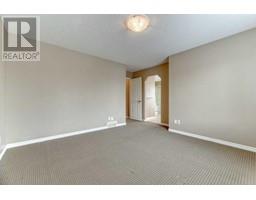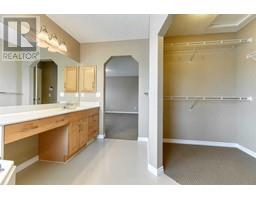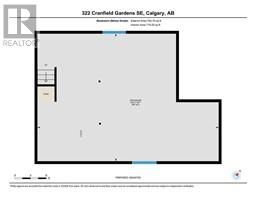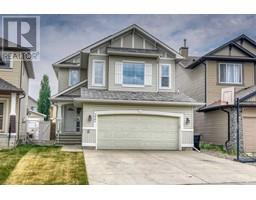3 Bedroom
3 Bathroom
1941.24 sqft
Fireplace
None
Forced Air
Lawn
$663,900
Cranston - 322 Cranfield Gardens SE: Don’t miss your opportunity to view this spacious two-story on a quiet culdesac in Cranston! The main level features hardwood flooring through the foyer, kitchen, and dining area, and a bright and open living room with a cozy gas fireplace. The kitchen is well-outfitted with stainless steel appliances and wood cabinetry, with an island and corner pantry. The powder room and dedicated laundry room complete the main floor plan. You’ll appreciate the double attached garage, and the fully fenced backyard has a large deck for barbecuing and enjoying the outdoors (and if you have an RV to store there is lane access!). Up the open-rail staircase you will find a grand west-facing family room. There are two spare bedrooms (one of which has a walk-in closet!), a four-piece guest bathroom, and the generously sized primary bedroom hosts a four-piece ensuite with corner soaker tub, plus a walk-in closet. The lower level has a rough-in for an additional bathroom and awaits your basement development plans. Cranston is a beautiful and desirable Southeast community offering many parks, playgrounds, and walking trails through the community and along the Bow River, with some of the best fly-fishing you can find. Not to mention all of the great amenities at Cranston’s Century Hall, a 22,000 square-foot residents’ facility on a 7-acre gated park offering a splash park, ice-skating, and so much more. Enjoy easy access via Stoney Trail and Deerfoot, and the convenience of all the shops, services and restaurants in neighboring Seton. A fantastic property in a wonderful community, book your showing today! (id:41531)
Property Details
|
MLS® Number
|
A2159462 |
|
Property Type
|
Single Family |
|
Community Name
|
Cranston |
|
Amenities Near By
|
Park, Playground, Schools, Shopping |
|
Features
|
Other, Back Lane, Level |
|
Parking Space Total
|
4 |
|
Plan
|
0411245 |
|
Structure
|
Deck |
Building
|
Bathroom Total
|
3 |
|
Bedrooms Above Ground
|
3 |
|
Bedrooms Total
|
3 |
|
Amenities
|
Other |
|
Appliances
|
Washer, Refrigerator, Water Softener, Dishwasher, Stove, Dryer, Microwave, Hood Fan, Window Coverings |
|
Basement Development
|
Unfinished |
|
Basement Type
|
Full (unfinished) |
|
Constructed Date
|
2005 |
|
Construction Material
|
Wood Frame |
|
Construction Style Attachment
|
Detached |
|
Cooling Type
|
None |
|
Fireplace Present
|
Yes |
|
Fireplace Total
|
1 |
|
Flooring Type
|
Carpeted, Hardwood |
|
Foundation Type
|
Poured Concrete |
|
Half Bath Total
|
1 |
|
Heating Type
|
Forced Air |
|
Stories Total
|
2 |
|
Size Interior
|
1941.24 Sqft |
|
Total Finished Area
|
1941.24 Sqft |
|
Type
|
House |
Parking
Land
|
Acreage
|
No |
|
Fence Type
|
Fence |
|
Land Amenities
|
Park, Playground, Schools, Shopping |
|
Landscape Features
|
Lawn |
|
Size Depth
|
33.34 M |
|
Size Frontage
|
9.09 M |
|
Size Irregular
|
379.00 |
|
Size Total
|
379 M2|4,051 - 7,250 Sqft |
|
Size Total Text
|
379 M2|4,051 - 7,250 Sqft |
|
Zoning Description
|
R-1n |
Rooms
| Level |
Type |
Length |
Width |
Dimensions |
|
Basement |
Furnace |
|
|
7.34 M x 10.44 M |
|
Main Level |
2pc Bathroom |
|
|
1.50 M x 1.32 M |
|
Main Level |
Dining Room |
|
|
3.66 M x 2.26 M |
|
Main Level |
Kitchen |
|
|
5.05 M x 4.44 M |
|
Main Level |
Laundry Room |
|
|
1.98 M x 2.13 M |
|
Main Level |
Living Room |
|
|
3.89 M x 4.47 M |
|
Upper Level |
4pc Bathroom |
|
|
1.73 M x 2.90 M |
|
Upper Level |
4pc Bathroom |
|
|
3.33 M x 3.58 M |
|
Upper Level |
Bedroom |
|
|
3.33 M x 3.20 M |
|
Upper Level |
Bedroom |
|
|
3.02 M x 2.82 M |
|
Upper Level |
Family Room |
|
|
5.49 M x 5.69 M |
|
Upper Level |
Primary Bedroom |
|
|
4.19 M x 4.88 M |
https://www.realtor.ca/real-estate/27323662/322-cranfield-gardens-se-calgary-cranston














































