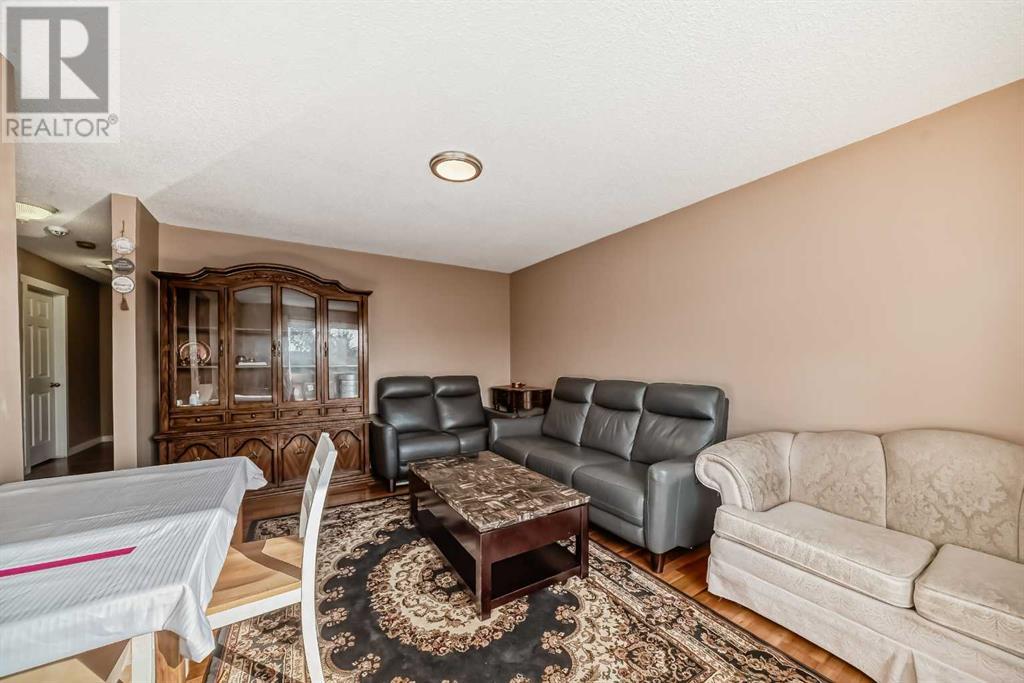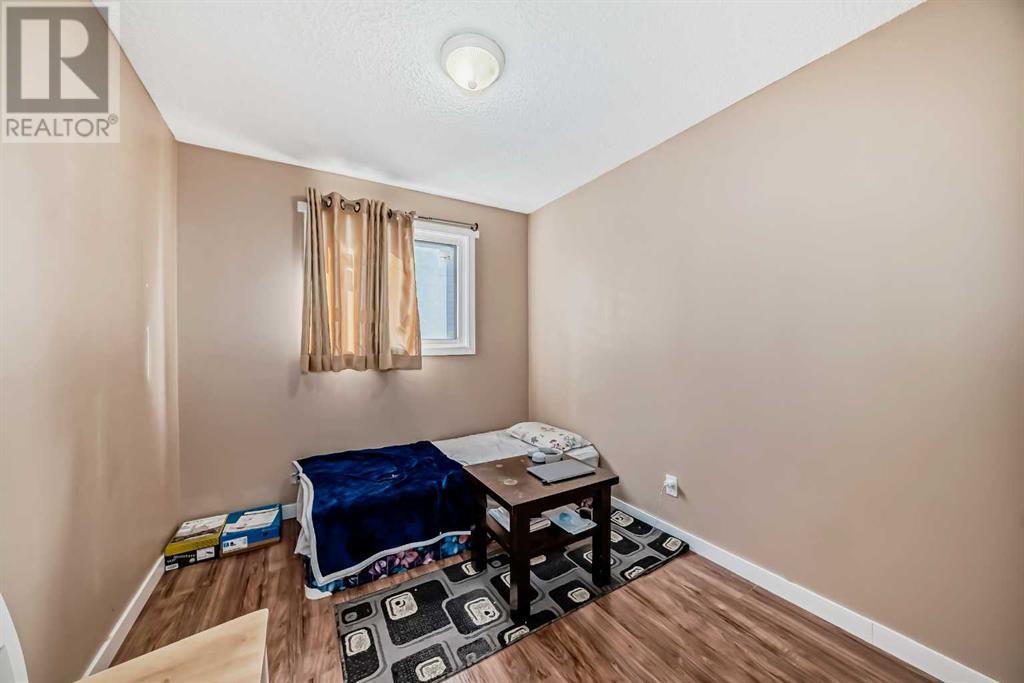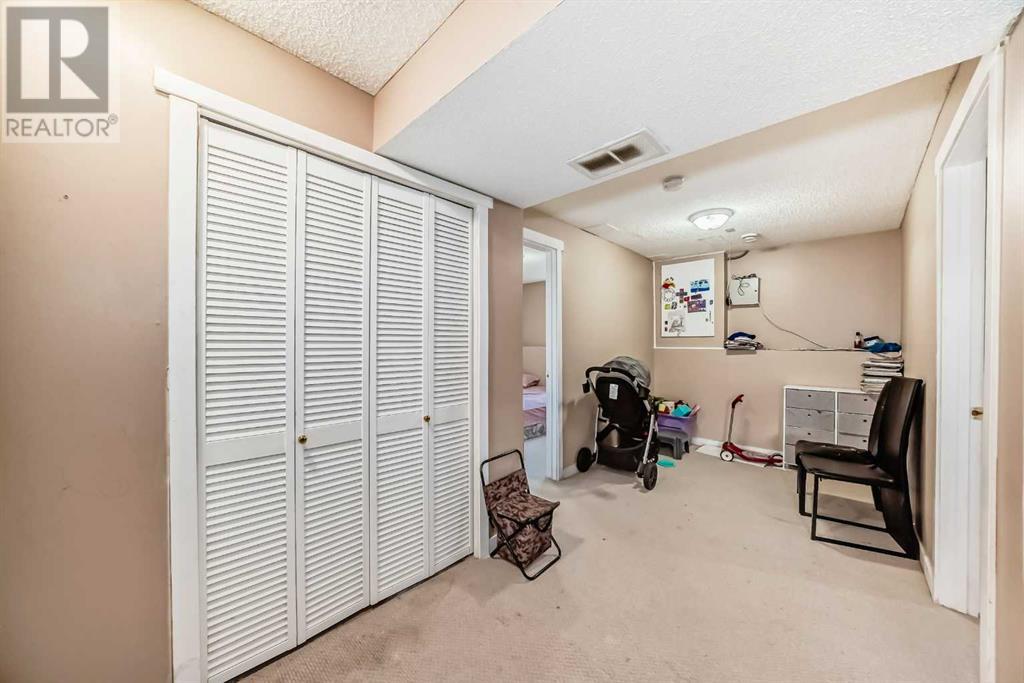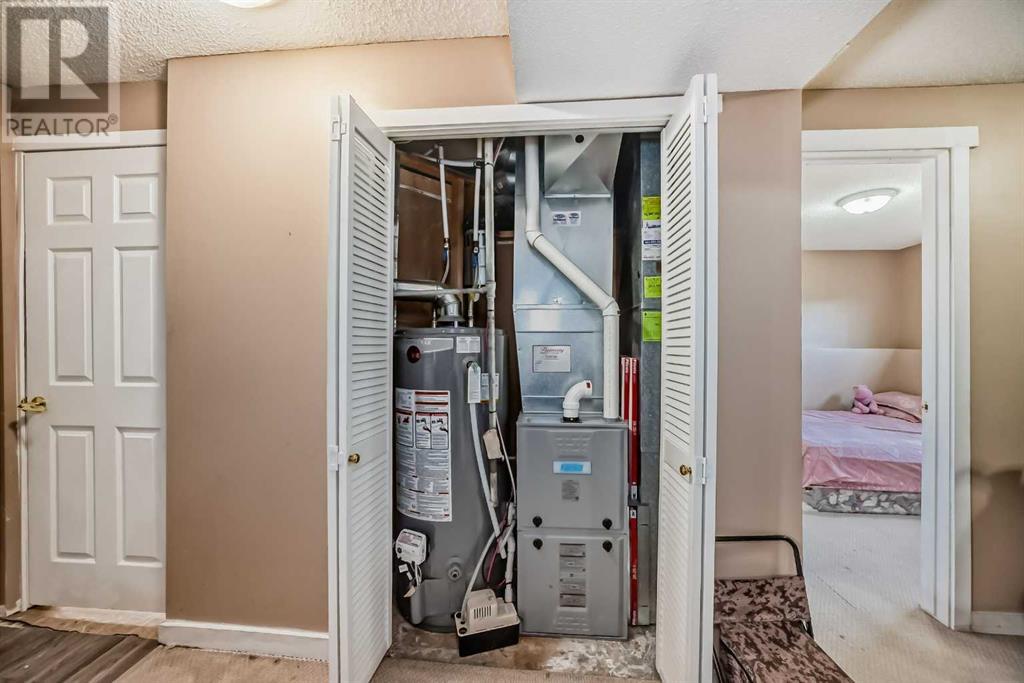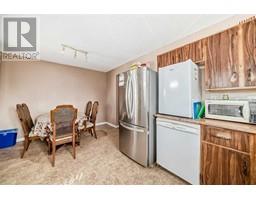5 Bedroom
2 Bathroom
1041 sqft
Bi-Level
None
Forced Air
Landscaped
$619,900
INVESTORS ALERT, Welcome to a fully finished BI-LEVEL in the community of Castleridge. This property is WALKING distance to all amenities including , school, shopping, parks, Playgrounds, Train and bus. 3 bedrooms upstairs and a full bath room., Living room , kitchen, and a door leading to a deck to go to the backyard. basement fully finished with 2 bedrooms, functional kitchen (illegal), and a full bathroom and laundry area. Many upgrades including , High efficiency furnace and hot water tank, all windows, roof, sidings some appliances, new LVP in the basement. very close to o.s geiger elementry school. Conveient location , bigger lot and a back alley. (id:41531)
Property Details
|
MLS® Number
|
A2158934 |
|
Property Type
|
Single Family |
|
Community Name
|
Castleridge |
|
Amenities Near By
|
Park, Playground, Schools, Shopping |
|
Features
|
No Animal Home, No Smoking Home |
|
Parking Space Total
|
1 |
|
Plan
|
8010517 |
|
Structure
|
Deck |
Building
|
Bathroom Total
|
2 |
|
Bedrooms Above Ground
|
3 |
|
Bedrooms Below Ground
|
2 |
|
Bedrooms Total
|
5 |
|
Appliances
|
Washer, Refrigerator, Dishwasher, Stove, Dryer |
|
Architectural Style
|
Bi-level |
|
Basement Development
|
Finished |
|
Basement Features
|
Walk-up |
|
Basement Type
|
Full (finished) |
|
Constructed Date
|
1980 |
|
Construction Material
|
Poured Concrete, Wood Frame |
|
Construction Style Attachment
|
Detached |
|
Cooling Type
|
None |
|
Exterior Finish
|
Concrete, Vinyl Siding |
|
Fireplace Present
|
No |
|
Flooring Type
|
Carpeted, Laminate, Linoleum |
|
Foundation Type
|
Poured Concrete |
|
Heating Fuel
|
Natural Gas |
|
Heating Type
|
Forced Air |
|
Size Interior
|
1041 Sqft |
|
Total Finished Area
|
1041 Sqft |
|
Type
|
House |
Parking
Land
|
Acreage
|
No |
|
Fence Type
|
Fence |
|
Land Amenities
|
Park, Playground, Schools, Shopping |
|
Landscape Features
|
Landscaped |
|
Size Depth
|
30.78 M |
|
Size Frontage
|
16.76 M |
|
Size Irregular
|
4467.02 |
|
Size Total
|
4467.02 Sqft|4,051 - 7,250 Sqft |
|
Size Total Text
|
4467.02 Sqft|4,051 - 7,250 Sqft |
|
Zoning Description
|
R-c1 |
Rooms
| Level |
Type |
Length |
Width |
Dimensions |
|
Basement |
Bedroom |
|
|
11.58 Ft x 9.83 Ft |
|
Basement |
Other |
|
|
11.58 Ft x 7.42 Ft |
|
Basement |
Bedroom |
|
|
9.83 Ft x 8.33 Ft |
|
Basement |
Kitchen |
|
|
10.42 Ft x 11.33 Ft |
|
Basement |
4pc Bathroom |
|
|
6.50 Ft x 4.92 Ft |
|
Basement |
Laundry Room |
|
|
13.33 Ft x 9.42 Ft |
|
Basement |
Recreational, Games Room |
|
|
18.08 Ft x 10.25 Ft |
|
Main Level |
Other |
|
|
6.58 Ft x 3.58 Ft |
|
Main Level |
Living Room |
|
|
16.67 Ft x 11.92 Ft |
|
Main Level |
Kitchen |
|
|
10.08 Ft x 10.08 Ft |
|
Main Level |
Dining Room |
|
|
6.50 Ft x 10.17 Ft |
|
Main Level |
4pc Bathroom |
|
|
12.25 Ft x 5.00 Ft |
|
Main Level |
Primary Bedroom |
|
|
11.92 Ft x 12.33 Ft |
|
Main Level |
Bedroom |
|
|
11.92 Ft x 12.33 Ft |
|
Main Level |
Primary Bedroom |
|
|
11.92 Ft x 8.50 Ft |
https://www.realtor.ca/real-estate/27314881/20-castlebrook-road-ne-calgary-castleridge





















