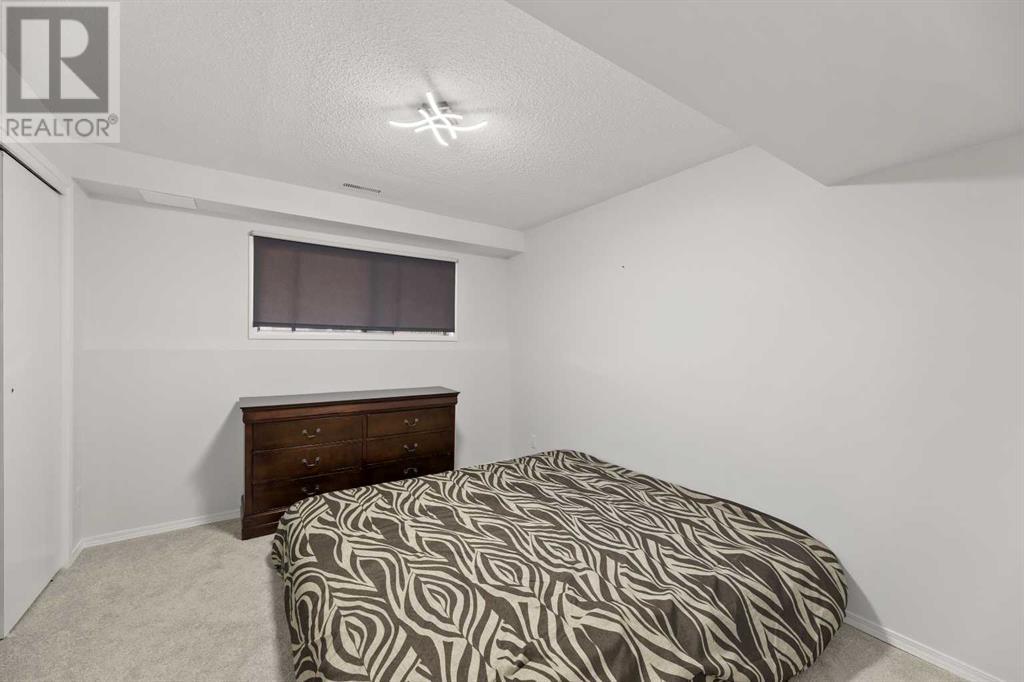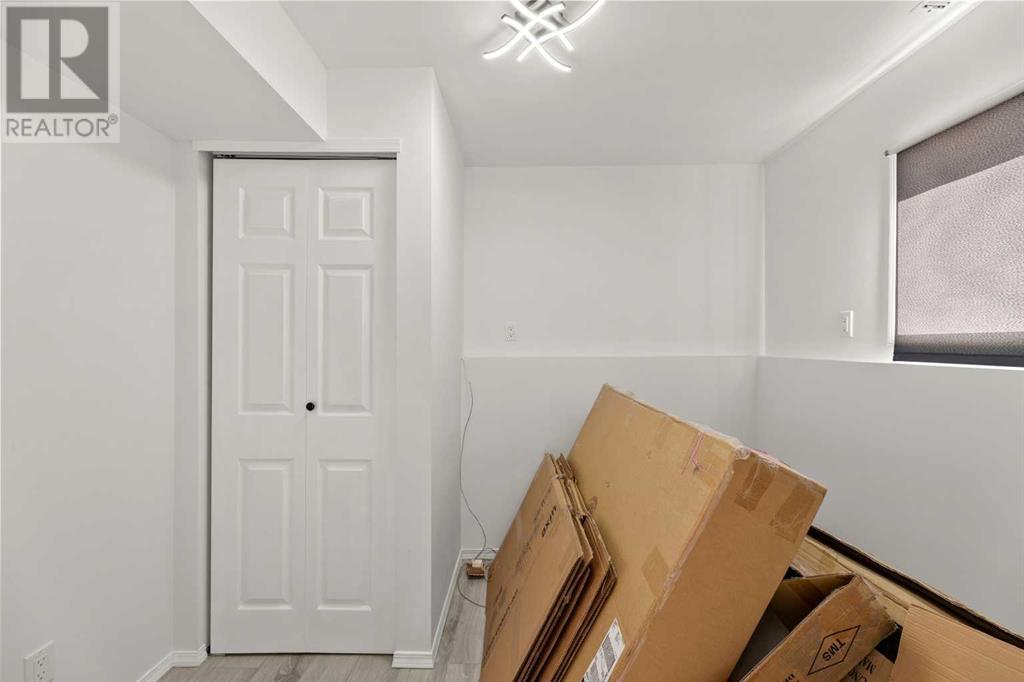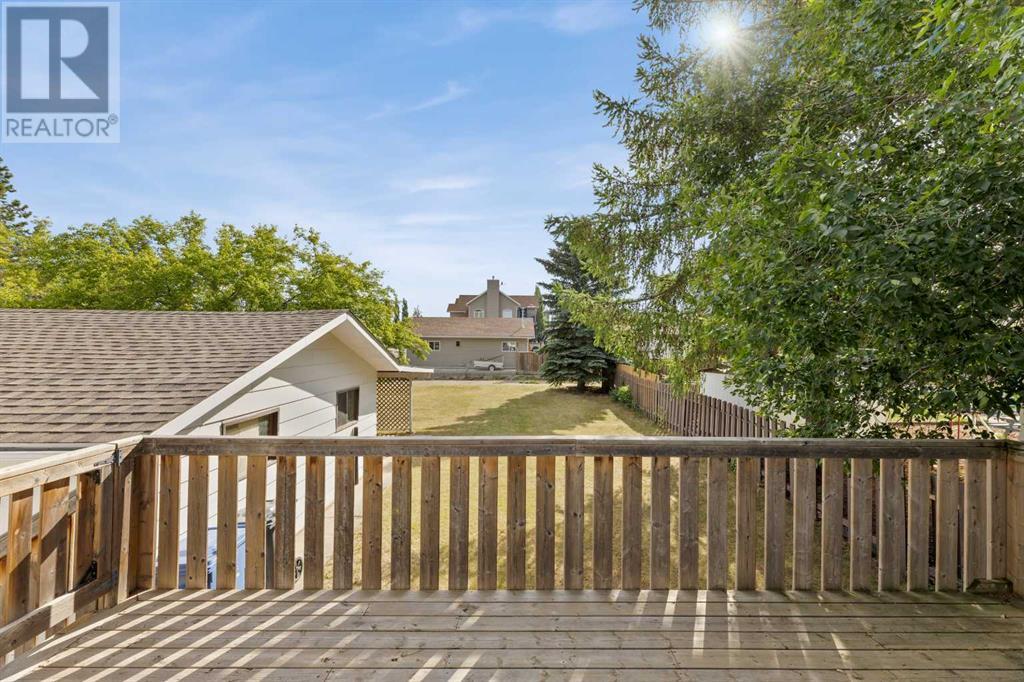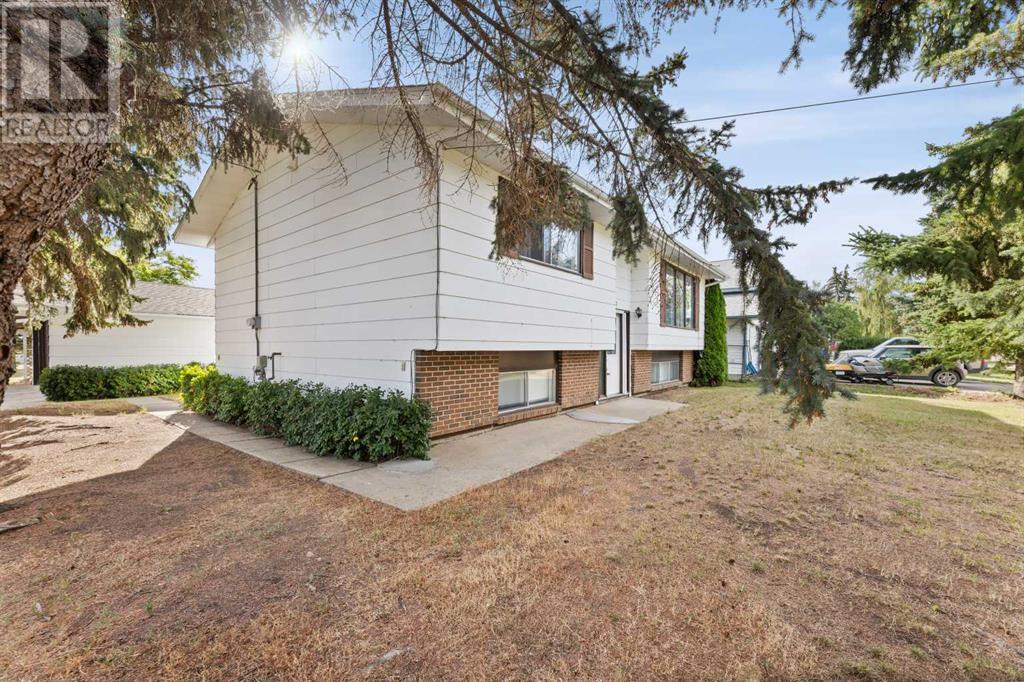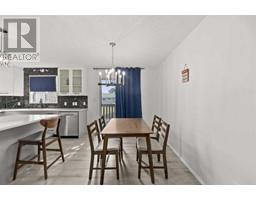5 Bedroom
2 Bathroom
1030 sqft
Bi-Level
None
Forced Air
Landscaped, Lawn
$374,900
Here is your opportunity to own a fully developed and beautifully upgraded home that is SPOTLESSLY CLEAN and MOVE IN READY ! This lovely home with an open plan main living area features a total of 4 bedrooms plus an office that could serve as a bedroom as well, a large main floor laundry room with a sink and countertops as well as plenty of storage cupboards, 2 bathrooms, a WALK UP basement with a large L shaped family room, a portion of which could easily be turned into another bedroom if needed, a large rear deck, a double garage and a large yard. Recent upgrades include luxury vinyl plank flooring and new carpets, new kitchen with a large island, quartz countertops, and stainless steel appliances, freshly updated bathrooms, updated fixtures, a beautiful iron railing in the front stairwell, and fresh paint throughout. Come have a look ! Don't miss out ! (id:41531)
Property Details
|
MLS® Number
|
A2158640 |
|
Property Type
|
Single Family |
|
Amenities Near By
|
Park, Playground, Recreation Nearby |
|
Features
|
Back Lane, No Animal Home, No Smoking Home, Level |
|
Parking Space Total
|
6 |
|
Plan
|
7810405 |
|
Structure
|
None, Deck |
Building
|
Bathroom Total
|
2 |
|
Bedrooms Above Ground
|
2 |
|
Bedrooms Below Ground
|
3 |
|
Bedrooms Total
|
5 |
|
Appliances
|
See Remarks |
|
Architectural Style
|
Bi-level |
|
Basement Development
|
Finished |
|
Basement Features
|
Walk-up |
|
Basement Type
|
Full (finished) |
|
Constructed Date
|
1978 |
|
Construction Material
|
Wood Frame |
|
Construction Style Attachment
|
Detached |
|
Cooling Type
|
None |
|
Exterior Finish
|
Composite Siding |
|
Fireplace Present
|
No |
|
Flooring Type
|
Carpeted, Ceramic Tile, Vinyl Plank |
|
Foundation Type
|
Poured Concrete |
|
Heating Fuel
|
Natural Gas |
|
Heating Type
|
Forced Air |
|
Size Interior
|
1030 Sqft |
|
Total Finished Area
|
1030 Sqft |
|
Type
|
House |
Parking
Land
|
Acreage
|
No |
|
Fence Type
|
Partially Fenced |
|
Land Amenities
|
Park, Playground, Recreation Nearby |
|
Landscape Features
|
Landscaped, Lawn |
|
Size Depth
|
58.73 M |
|
Size Frontage
|
17.9 M |
|
Size Irregular
|
8214.00 |
|
Size Total
|
8214 Sqft|7,251 - 10,889 Sqft |
|
Size Total Text
|
8214 Sqft|7,251 - 10,889 Sqft |
|
Zoning Description
|
R2 |
Rooms
| Level |
Type |
Length |
Width |
Dimensions |
|
Basement |
Family Room |
|
|
15.75 Ft x 11.33 Ft |
|
Basement |
Family Room |
|
|
11.50 Ft x 9.08 Ft |
|
Basement |
Bedroom |
|
|
9.00 Ft x 7.75 Ft |
|
Basement |
Bedroom |
|
|
12.50 Ft x 8.08 Ft |
|
Basement |
Bedroom |
|
|
11.08 Ft x 9.83 Ft |
|
Basement |
3pc Bathroom |
|
|
8.17 Ft x 5.00 Ft |
|
Basement |
Furnace |
|
|
6.25 Ft x 6.25 Ft |
|
Basement |
Other |
|
|
5.00 Ft x 4.00 Ft |
|
Main Level |
Living Room |
|
|
16.75 Ft x 10.33 Ft |
|
Main Level |
Dining Room |
|
|
11.58 Ft x 8.58 Ft |
|
Main Level |
Kitchen |
|
|
11.50 Ft x 10.00 Ft |
|
Main Level |
Primary Bedroom |
|
|
12.67 Ft x 9.83 Ft |
|
Main Level |
Bedroom |
|
|
11.00 Ft x 9.25 Ft |
|
Main Level |
4pc Bathroom |
|
|
9.00 Ft x 4.83 Ft |
|
Main Level |
Laundry Room |
|
|
11.17 Ft x 7.25 Ft |
|
Main Level |
Other |
|
|
6.50 Ft x 3.50 Ft |
https://www.realtor.ca/real-estate/27316822/830-9-avenue-ne-three-hills



















