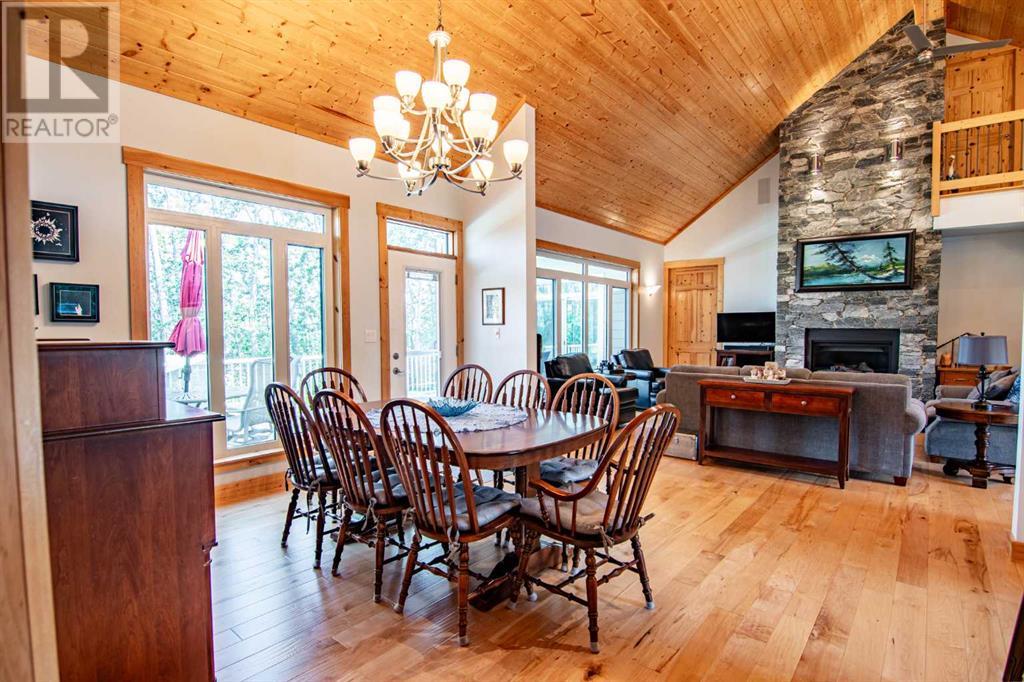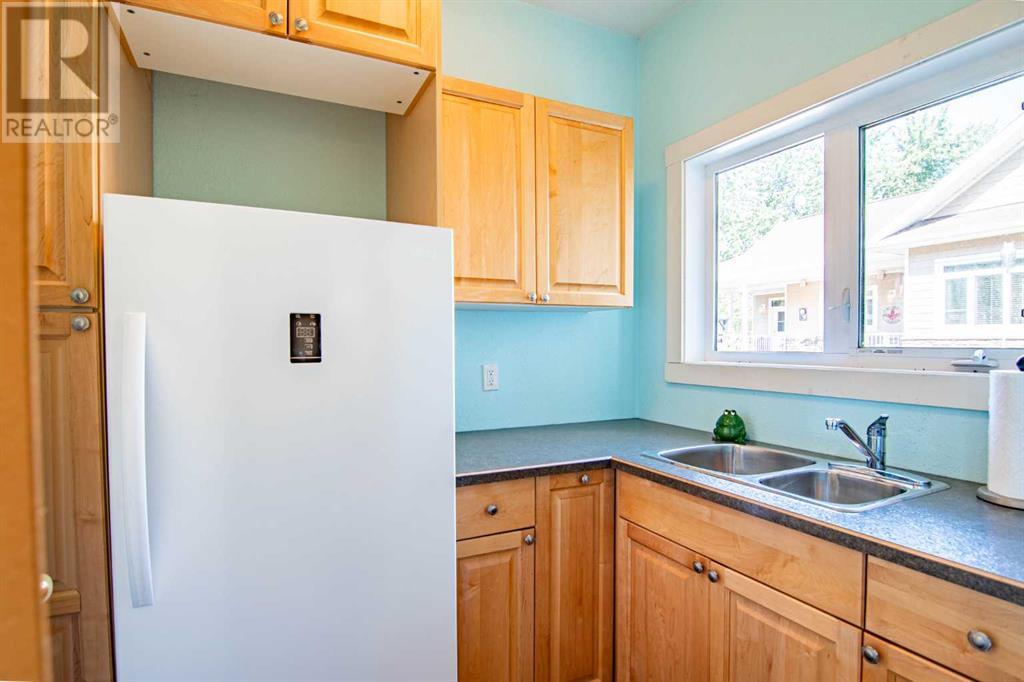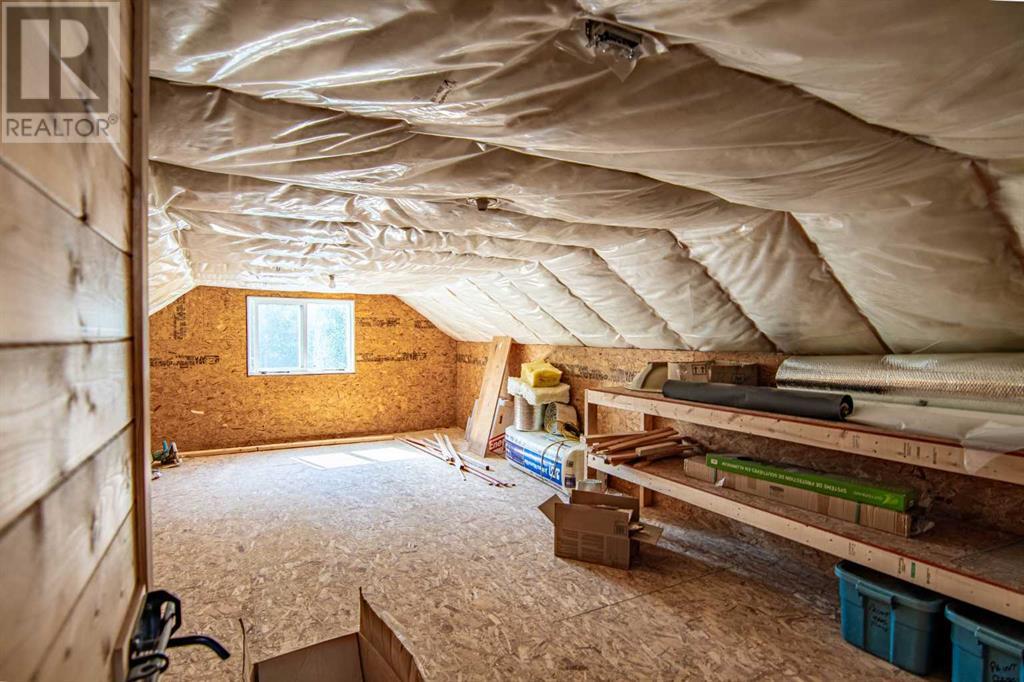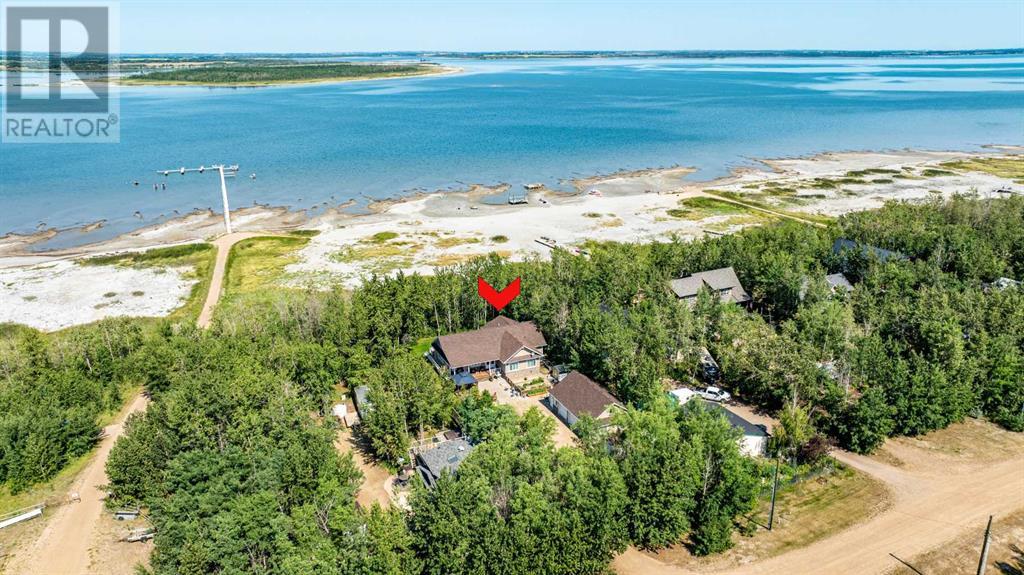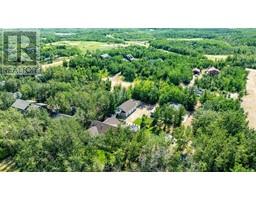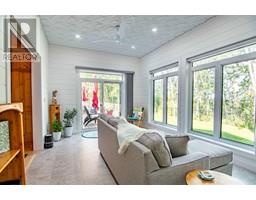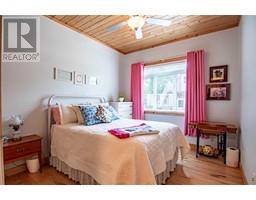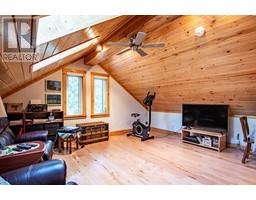3 Bedroom
3 Bathroom
2403 sqft
Fireplace
None
Central Heating, Other, Forced Air, In Floor Heating
Waterfront
Garden Area
$759,500
Welcome to your dream home on the serene shores of Buffalo Lake! This custom-built bungalow with loft, nestled in the private and treed community of Buffalo Lake Meadows, offers an unparalleled blend of luxury, comfort, and natural beauty. Just 2 hours from both Calgary and Edmonton, this property is the perfect retreat for those seeking a peaceful escape.Enjoy direct access to Buffalo Lake with a private community dock and boat slips, perfect for boating and water activities, as well as a playground, beach volleyball court and numerous walking trails throughout the municipal reserve areas. Situated on a 0.51-acre lot, this 2403 sq. ft. home boasts numerous upgrades, including low-maintenance Hardie board siding and a re-shingled garage in 2024. The bungalow features two lofts, providing additional living space while maintaining the convenience of one-level living. Real maple hardwood flooring, a stone gas fireplace, and a knotty pine ceiling create a warm and inviting atmosphere. The expansive open floor plan with 25 ft vaulted ceilings and R50 insulation ensures comfort and energy efficiency year-round.The spacious primary bedroom with ensuite includes a claw foot tub, custom shower, and heated flooring in all bathrooms for ultimate relaxation. A beautiful sun room with views of the lake and a pine accent wall stays cool in the summer and warm in the winter. Built-in central vacuum, indoor and outdoor speakers, and a large open kitchen with granite counter tops cater to modern living. There is a convenient main floor laundry with a sink and extra fridge just off the side entrance. Outside you'll find a 28 x 44 ft triple garage with a shop and living space above, and three sheds for equipment and toy storage. A south-facing greenhouse and garden, water well (on property and shared with neighbour), and a 1200-gallon septic tank enhance the property's appeal.Don't miss the opportunity to own this exceptional lakefront home, perfect for year-round living or as a waterfront vacation retreat. Please see the attached list of improvements and custom upgrades for more details. (id:41531)
Property Details
|
MLS® Number
|
A2159059 |
|
Property Type
|
Single Family |
|
Amenities Near By
|
Park, Playground, Water Nearby |
|
Community Features
|
Lake Privileges |
|
Features
|
Cul-de-sac, No Neighbours Behind, No Smoking Home |
|
Parking Space Total
|
8 |
|
Plan
|
0521511 |
|
Structure
|
Greenhouse, Shed, Deck |
|
Water Front Type
|
Waterfront |
Building
|
Bathroom Total
|
3 |
|
Bedrooms Above Ground
|
3 |
|
Bedrooms Total
|
3 |
|
Appliances
|
Refrigerator, Gas Stove(s), Dishwasher, Garage Door Opener, Washer & Dryer |
|
Basement Development
|
Unfinished |
|
Basement Type
|
Partial (unfinished) |
|
Constructed Date
|
2013 |
|
Construction Material
|
Icf Block |
|
Construction Style Attachment
|
Detached |
|
Cooling Type
|
None |
|
Exterior Finish
|
Stone |
|
Fireplace Present
|
Yes |
|
Fireplace Total
|
1 |
|
Flooring Type
|
Hardwood, Tile |
|
Foundation Type
|
See Remarks, Poured Concrete |
|
Half Bath Total
|
1 |
|
Heating Fuel
|
Natural Gas |
|
Heating Type
|
Central Heating, Other, Forced Air, In Floor Heating |
|
Stories Total
|
1 |
|
Size Interior
|
2403 Sqft |
|
Total Finished Area
|
2403 Sqft |
|
Type
|
House |
Parking
|
Garage
|
|
|
Heated Garage
|
|
|
Oversize
|
|
|
Detached Garage
|
3 |
Land
|
Acreage
|
No |
|
Fence Type
|
Partially Fenced |
|
Land Amenities
|
Park, Playground, Water Nearby |
|
Landscape Features
|
Garden Area |
|
Size Depth
|
60.96 M |
|
Size Frontage
|
30.48 M |
|
Size Irregular
|
0.51 |
|
Size Total
|
0.51 Ac|21,780 - 32,669 Sqft (1/2 - 3/4 Ac) |
|
Size Total Text
|
0.51 Ac|21,780 - 32,669 Sqft (1/2 - 3/4 Ac) |
|
Zoning Description
|
Rr |
Rooms
| Level |
Type |
Length |
Width |
Dimensions |
|
Second Level |
2pc Bathroom |
|
|
4.92 Ft x 4.58 Ft |
|
Second Level |
Loft |
|
|
17.08 Ft x 19.50 Ft |
|
Second Level |
Loft |
|
|
11.83 Ft x 8.67 Ft |
|
Main Level |
4pc Bathroom |
|
|
9.42 Ft x 5.33 Ft |
|
Main Level |
5pc Bathroom |
|
|
18.08 Ft x 9.08 Ft |
|
Main Level |
Bedroom |
|
|
13.92 Ft x 10.25 Ft |
|
Main Level |
Bedroom |
|
|
14.00 Ft x 10.08 Ft |
|
Main Level |
Dining Room |
|
|
14.50 Ft x 13.17 Ft |
|
Main Level |
Foyer |
|
|
7.00 Ft x 6.75 Ft |
|
Main Level |
Kitchen |
|
|
11.33 Ft x 12.50 Ft |
|
Main Level |
Laundry Room |
|
|
9.83 Ft x 8.33 Ft |
|
Main Level |
Living Room |
|
|
18.92 Ft x 17.92 Ft |
|
Main Level |
Other |
|
|
10.42 Ft x 8.25 Ft |
|
Main Level |
Primary Bedroom |
|
|
15.75 Ft x 12.58 Ft |
|
Main Level |
Sunroom |
|
|
11.50 Ft x 20.75 Ft |
https://www.realtor.ca/real-estate/27313093/32-st-george-way-rochon-sands









