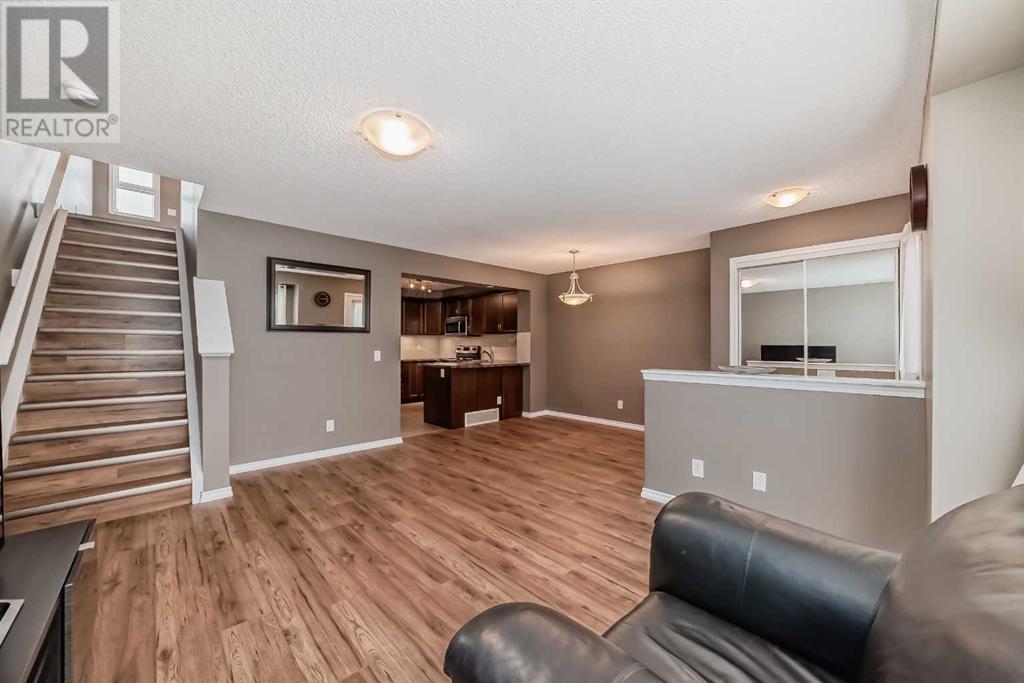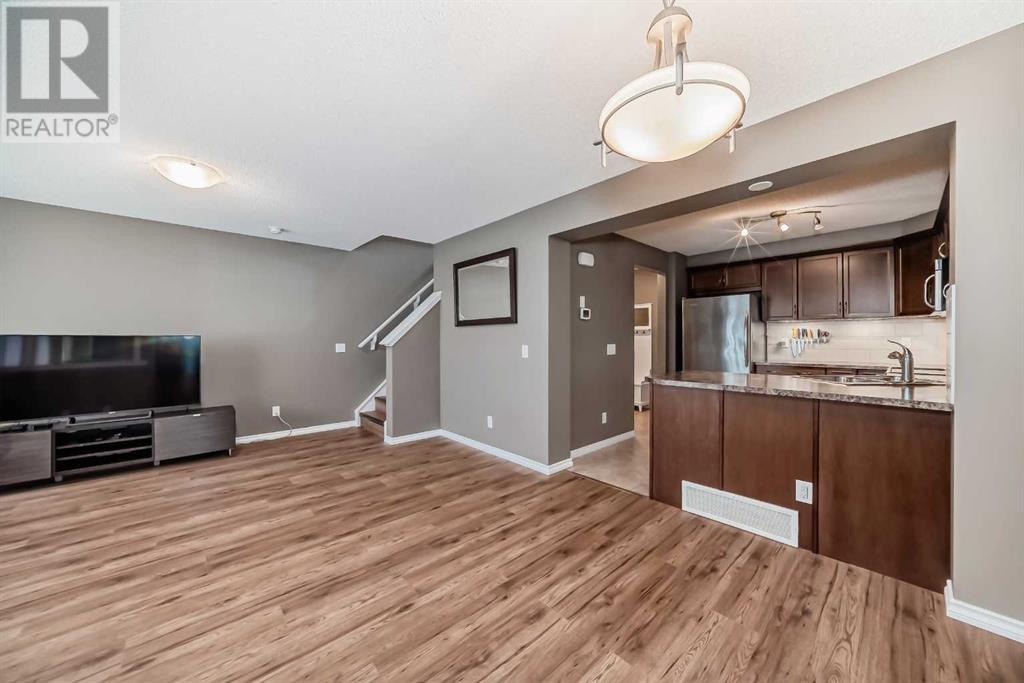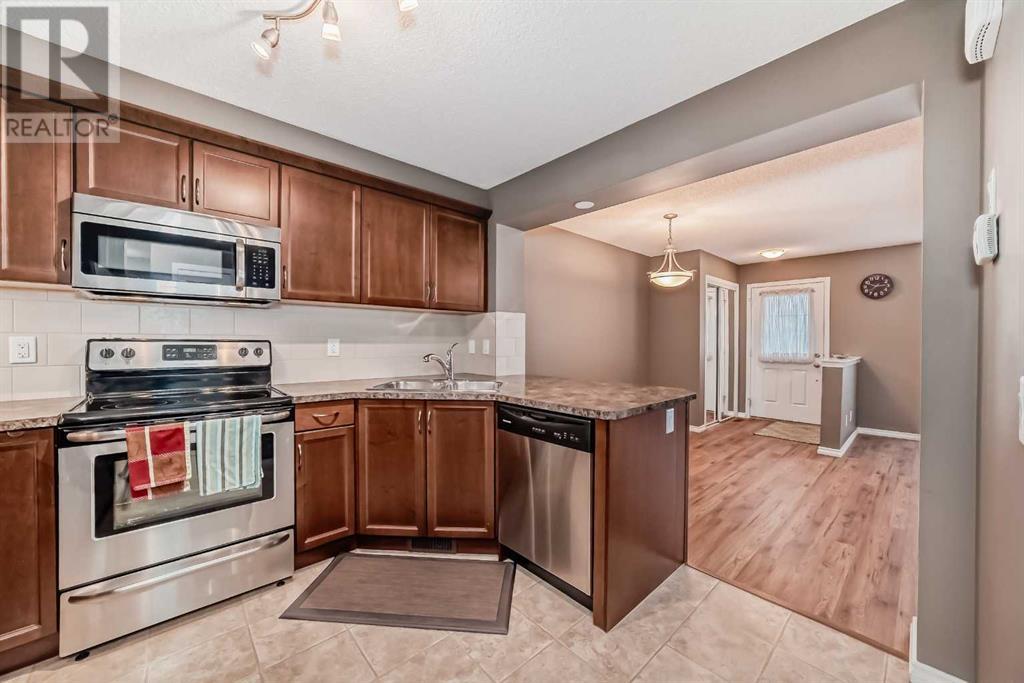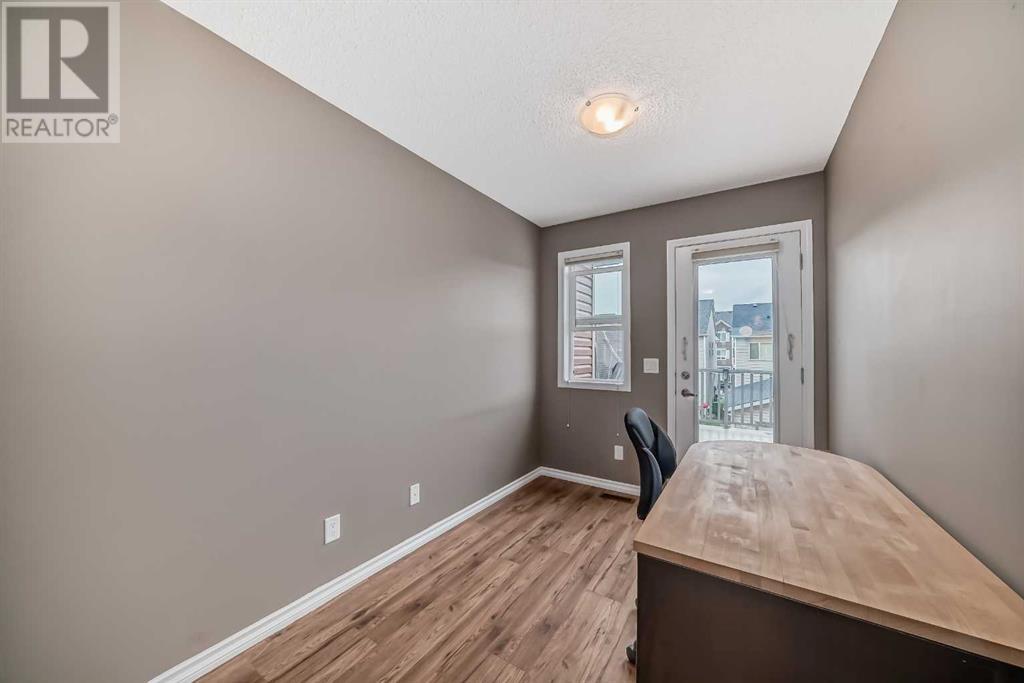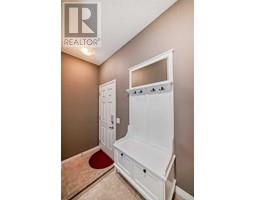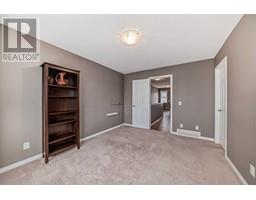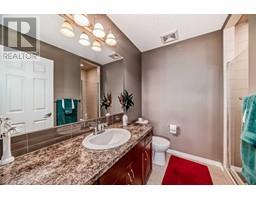2 Bedroom
3 Bathroom
1272 sqft
None
Forced Air
$510,000
Beautiful, well appointed two story townhouse with NO condo fees! This unit offers it all! With two primary suites, each with their own ensuite bathroom and walk in closet. Incredible value throughout including stainless steel appliances, plenty of counter and storage space, open concept which makes this home great for entertaining. Offering laminate flooring and plush carpeting for maximum comfort and durability. Located close to walking paths and green spaces with very convenient access to amenities including restaurants, grocery and gas. City Scape provides quick access to all major highways making your commute a breeze! Located near schools with easy access to public transit. This unit also has a basement that is ready for you to add your personal touches, and can be easily developed into a third bedroom. The double attached garage is spacious and is home to large sun deck located above it. Here is your opportunity to dive into the market and make this place your home! (id:41531)
Property Details
|
MLS® Number
|
A2158409 |
|
Property Type
|
Single Family |
|
Community Name
|
Cityscape |
|
Amenities Near By
|
Playground, Schools, Shopping |
|
Parking Space Total
|
3 |
|
Plan
|
1412123 |
|
Structure
|
Deck |
Building
|
Bathroom Total
|
3 |
|
Bedrooms Above Ground
|
2 |
|
Bedrooms Total
|
2 |
|
Appliances
|
Washer, Refrigerator, Dishwasher, Stove, Dryer, Microwave Range Hood Combo, Window Coverings |
|
Basement Development
|
Unfinished |
|
Basement Type
|
Full (unfinished) |
|
Constructed Date
|
2014 |
|
Construction Material
|
Wood Frame |
|
Construction Style Attachment
|
Attached |
|
Cooling Type
|
None |
|
Exterior Finish
|
Vinyl Siding |
|
Fireplace Present
|
No |
|
Flooring Type
|
Carpeted, Laminate, Linoleum |
|
Foundation Type
|
Poured Concrete |
|
Half Bath Total
|
1 |
|
Heating Fuel
|
Natural Gas |
|
Heating Type
|
Forced Air |
|
Stories Total
|
2 |
|
Size Interior
|
1272 Sqft |
|
Total Finished Area
|
1272 Sqft |
|
Type
|
Row / Townhouse |
Parking
Land
|
Acreage
|
No |
|
Fence Type
|
Not Fenced |
|
Land Amenities
|
Playground, Schools, Shopping |
|
Size Frontage
|
20 M |
|
Size Irregular
|
124.00 |
|
Size Total
|
124 M2|0-4,050 Sqft |
|
Size Total Text
|
124 M2|0-4,050 Sqft |
|
Zoning Description
|
Dc |
Rooms
| Level |
Type |
Length |
Width |
Dimensions |
|
Second Level |
Primary Bedroom |
|
|
13.58 Ft x 10.67 Ft |
|
Second Level |
Bedroom |
|
|
11.58 Ft x 12.00 Ft |
|
Second Level |
Bonus Room |
|
|
11.00 Ft x 7.17 Ft |
|
Second Level |
Other |
|
|
19.33 Ft x 13.67 Ft |
|
Second Level |
2pc Bathroom |
|
|
4.42 Ft x 5.33 Ft |
|
Second Level |
3pc Bathroom |
|
|
7.17 Ft x 84.00 Ft |
|
Second Level |
4pc Bathroom |
|
|
8.50 Ft x 8.00 Ft |
|
Main Level |
Kitchen |
|
|
11.17 Ft x 9.42 Ft |
|
Main Level |
Dining Room |
|
|
10.25 Ft x 7.17 Ft |
|
Main Level |
Living Room |
|
|
16.25 Ft x 11.92 Ft |
|
Main Level |
Other |
|
|
9.17 Ft x 3.58 Ft |
https://www.realtor.ca/real-estate/27313289/10582-cityscape-drive-ne-calgary-cityscape






