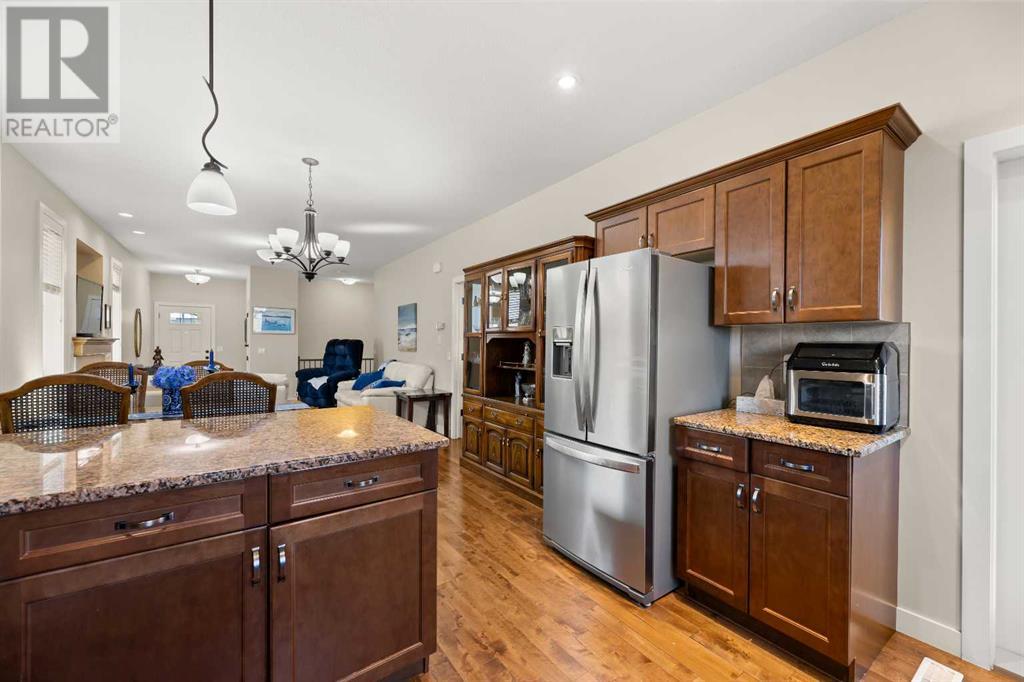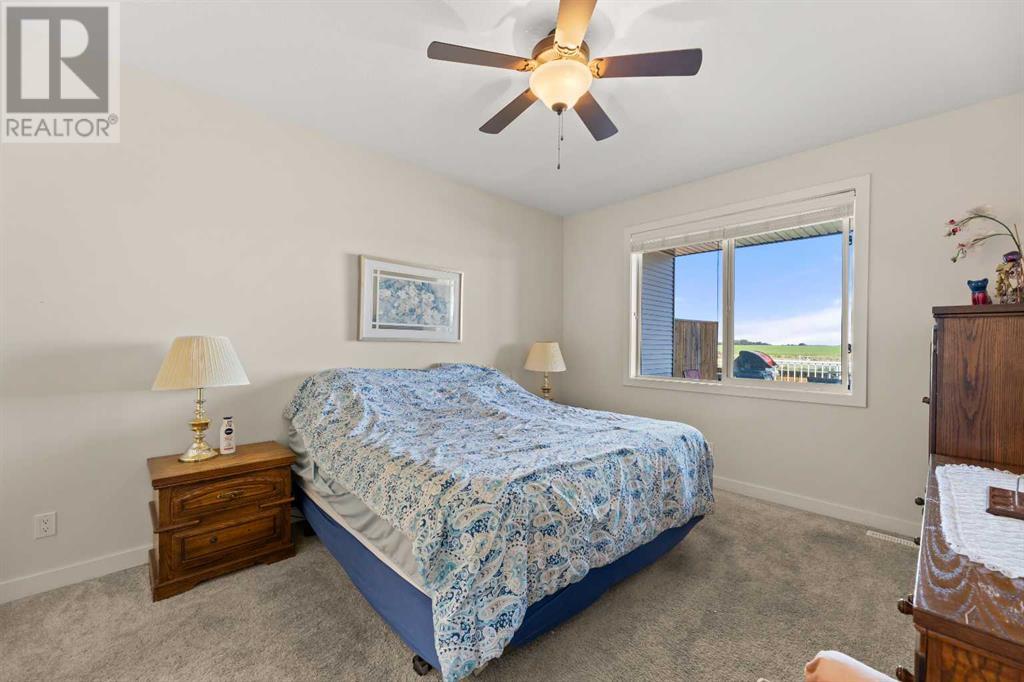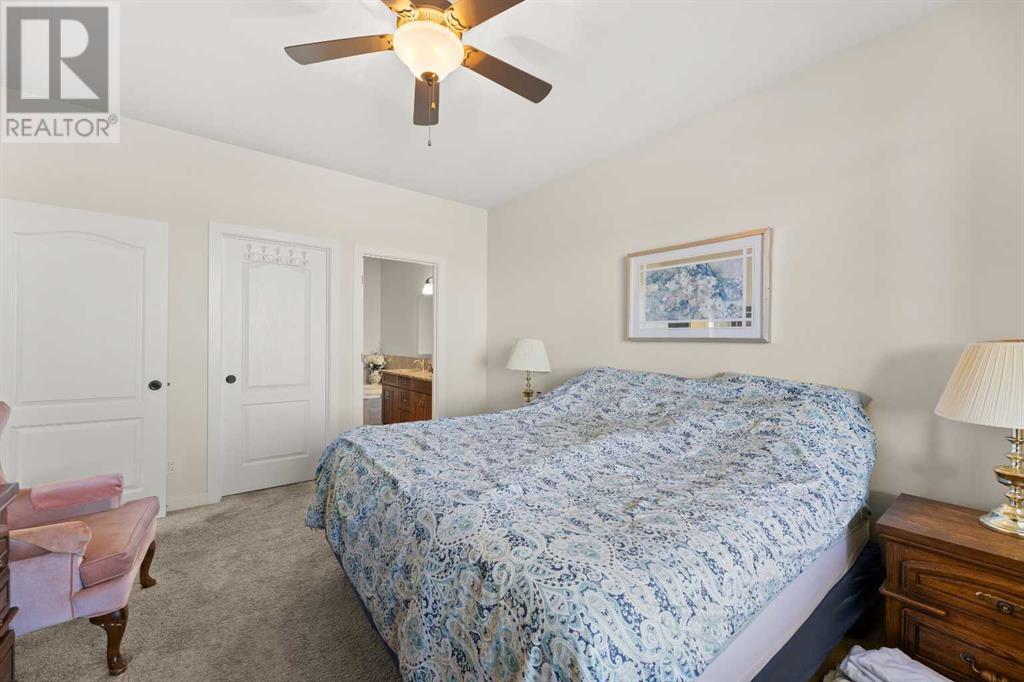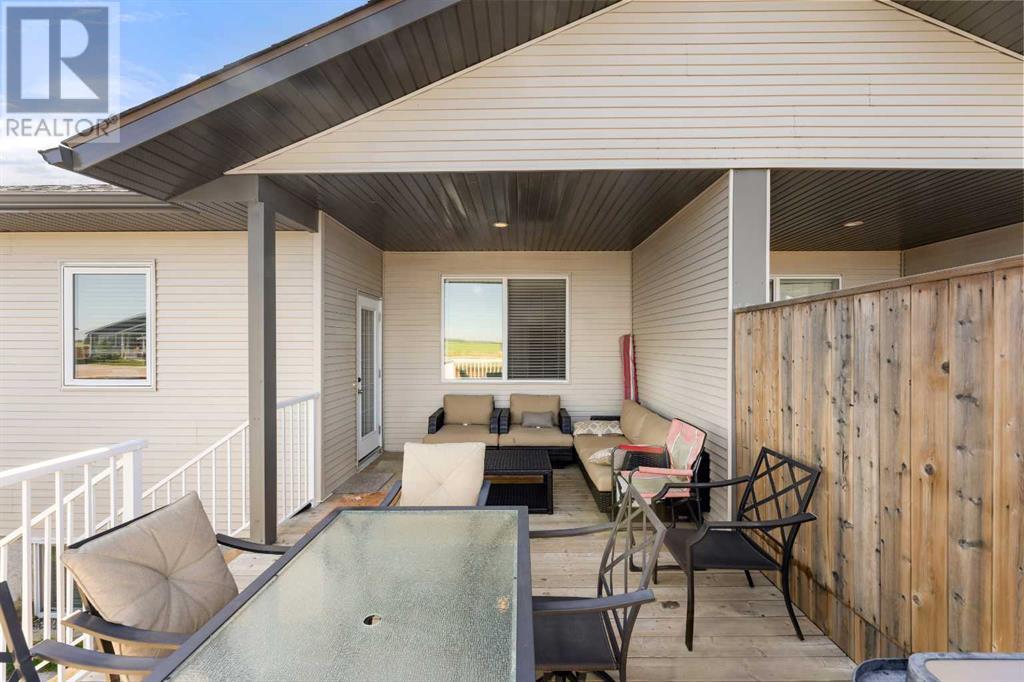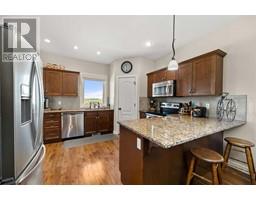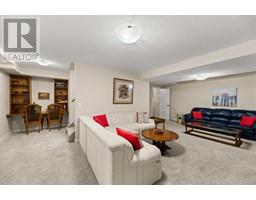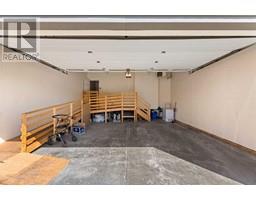4 Bedroom
3 Bathroom
1193 sqft
Bungalow
Fireplace
None
Other, Forced Air
$450,000
This spacious four-bedroom duplex is located in The Vistas and offers a comfortable and inviting living space. As you enter, you'll be greeted by a bright, open-concept dining, living, and kitchen area. The living room features a cozy gas fireplace, perfect for relaxing evenings. The dining area is spacious enough to accommodate a large table, with additional seating available at the kitchen peninsula—ideal for entertaining guests. The kitchen is well-appointed with ample cabinetry, a corner pantry, and a gas range. Just off the kitchen, you'll find access to a large covered deck equipped with a gas BBQ line and a yard, perfect for outdoor gatherings. The main floor also includes the master bedroom, which boasts a walk-in closet and a luxurious five-piece ensuite with a walk-in shower and a jetted tub. Additionally, there is a second bedroom, a four-piece bathroom, and a convenient laundry area on the main floor. The two-car garage, complete with overhead heating, features a ramp for accessibility. The lower level of the duplex offers a spacious family room, two more bedrooms, a four-piece bathroom, and a large mechanical/storage room. This property presents a fantastic opportunity for first-time homebuyers or those with children moving to town for college. (id:41531)
Property Details
|
MLS® Number
|
A2157438 |
|
Property Type
|
Single Family |
|
Amenities Near By
|
Playground, Schools, Shopping |
|
Features
|
Cul-de-sac, See Remarks, Gas Bbq Hookup |
|
Parking Space Total
|
4 |
|
Plan
|
1312693 |
|
Structure
|
Deck, See Remarks |
Building
|
Bathroom Total
|
3 |
|
Bedrooms Above Ground
|
2 |
|
Bedrooms Below Ground
|
2 |
|
Bedrooms Total
|
4 |
|
Appliances
|
Refrigerator, Range - Gas, Dishwasher, Microwave, See Remarks, Garage Door Opener, Washer & Dryer |
|
Architectural Style
|
Bungalow |
|
Basement Development
|
Finished |
|
Basement Type
|
Full (finished) |
|
Constructed Date
|
2014 |
|
Construction Material
|
Wood Frame |
|
Construction Style Attachment
|
Semi-detached |
|
Cooling Type
|
None |
|
Exterior Finish
|
Vinyl Siding |
|
Fireplace Present
|
Yes |
|
Fireplace Total
|
1 |
|
Flooring Type
|
Carpeted, Hardwood, Tile |
|
Foundation Type
|
Poured Concrete |
|
Heating Fuel
|
Natural Gas |
|
Heating Type
|
Other, Forced Air |
|
Stories Total
|
1 |
|
Size Interior
|
1193 Sqft |
|
Total Finished Area
|
1193 Sqft |
|
Type
|
Duplex |
Parking
Land
|
Acreage
|
No |
|
Fence Type
|
Fence |
|
Land Amenities
|
Playground, Schools, Shopping |
|
Size Depth
|
35.1 M |
|
Size Frontage
|
9.32 M |
|
Size Irregular
|
3520.00 |
|
Size Total
|
3520 Sqft|0-4,050 Sqft |
|
Size Total Text
|
3520 Sqft|0-4,050 Sqft |
|
Zoning Description
|
R2 |
Rooms
| Level |
Type |
Length |
Width |
Dimensions |
|
Basement |
Family Room |
|
|
12.42 Ft x 23.50 Ft |
|
Basement |
Bedroom |
|
|
9.58 Ft x 13.58 Ft |
|
Basement |
Bedroom |
|
|
11.17 Ft x 9.50 Ft |
|
Basement |
4pc Bathroom |
|
|
8.83 Ft x 5.67 Ft |
|
Basement |
Furnace |
|
|
17.50 Ft x 9.42 Ft |
|
Basement |
Storage |
|
|
4.50 Ft x 3.42 Ft |
|
Main Level |
Other |
|
|
8.17 Ft x 5.58 Ft |
|
Main Level |
Living Room |
|
|
21.33 Ft x 12.42 Ft |
|
Main Level |
Dining Room |
|
|
12.42 Ft x 8.17 Ft |
|
Main Level |
Kitchen |
|
|
12.33 Ft x 11.83 Ft |
|
Main Level |
Pantry |
|
|
4.00 Ft x 3.83 Ft |
|
Main Level |
Primary Bedroom |
|
|
14.42 Ft x 11.67 Ft |
|
Main Level |
Other |
|
|
6.33 Ft x 5.17 Ft |
|
Main Level |
5pc Bathroom |
|
|
8.83 Ft x 10.58 Ft |
|
Main Level |
4pc Bathroom |
|
|
8.50 Ft x 5.00 Ft |
|
Main Level |
Laundry Room |
|
|
8.67 Ft x 6.08 Ft |
|
Main Level |
Bedroom |
|
|
10.00 Ft x 9.42 Ft |
https://www.realtor.ca/real-estate/27313779/11-violet-close-olds









