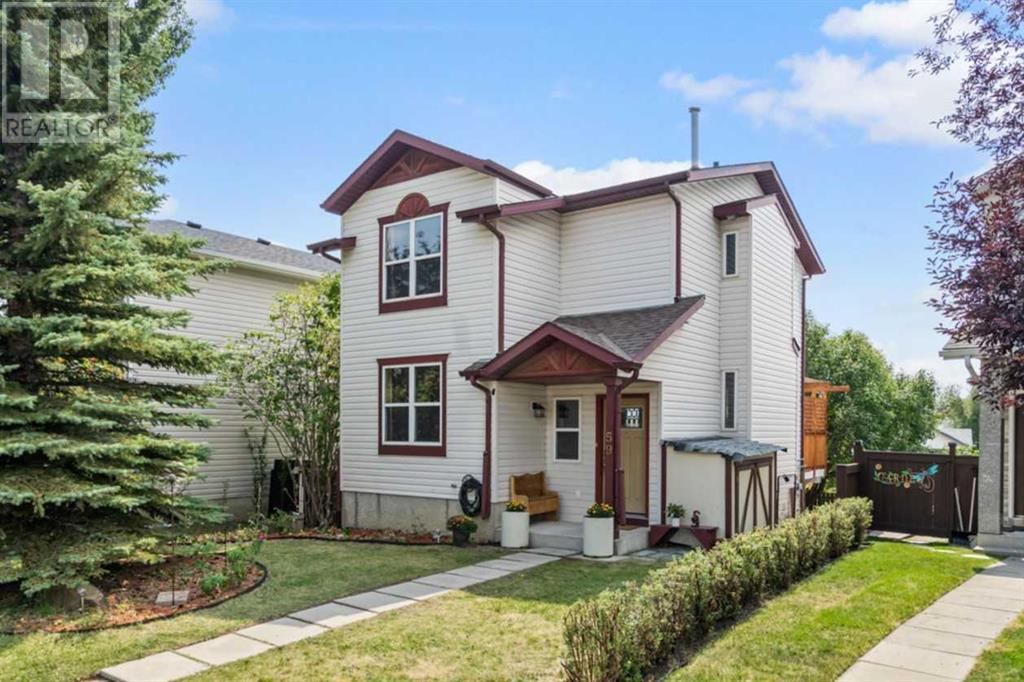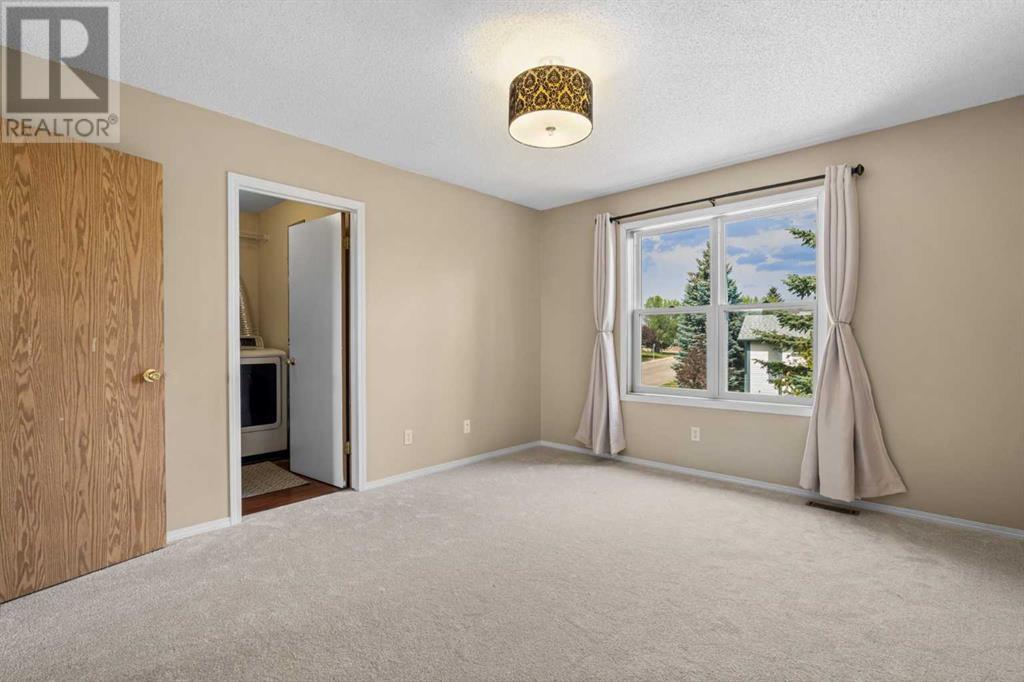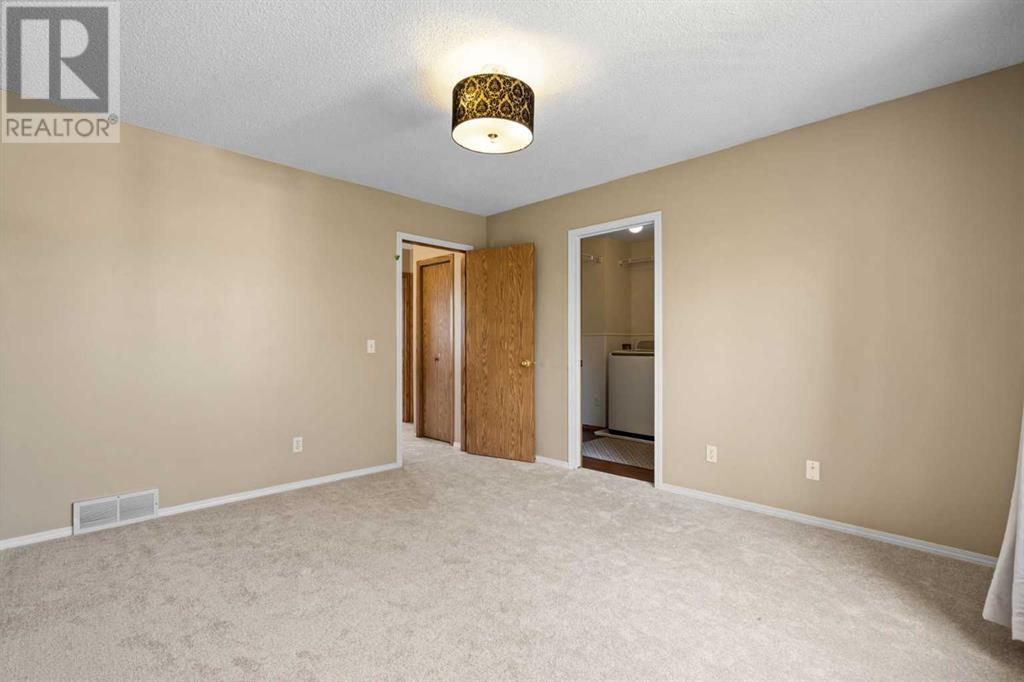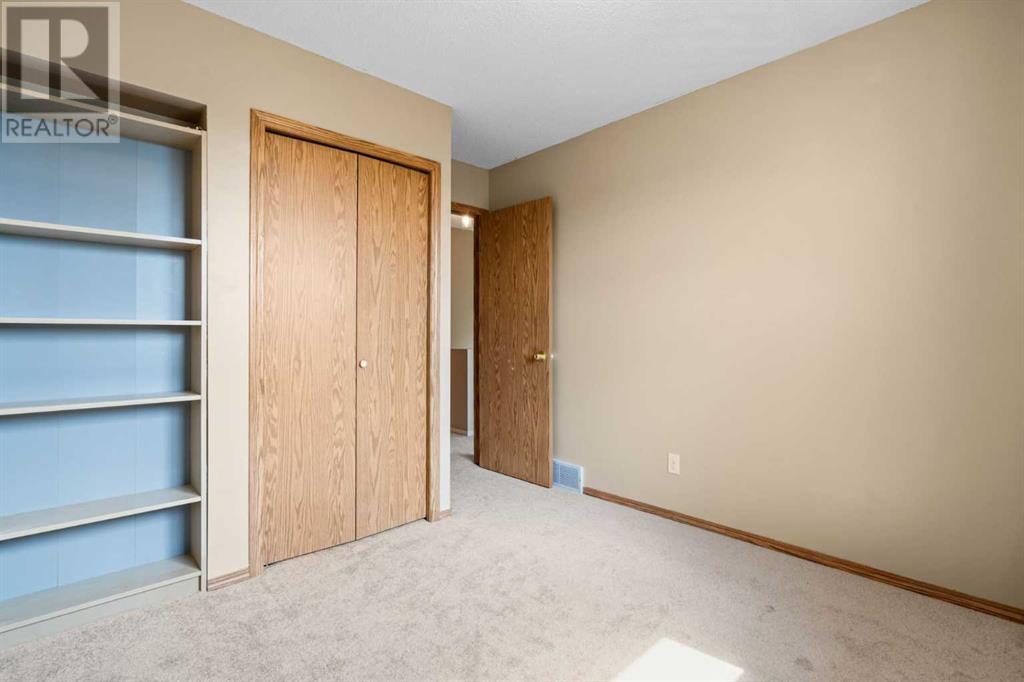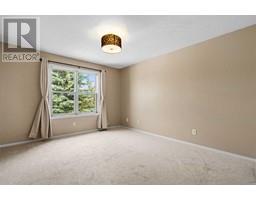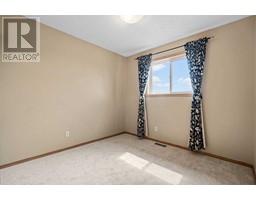3 Bedroom
3 Bathroom
1284.72 sqft
None
Forced Air
Landscaped
$599,000
Welcome to this inviting 3-bedroom home in Coventry Hills featuring a walkout basement with separate entrance and a sunny southwest-facing backyard, perfect as a starter home or an investment property. The main floor offers an open-concept layout, seamlessly blending the living room, kitchen, and dining area. Upstairs, you’ll find brand-new carpeting throughout, along with three generously sized bedrooms. The master bedroom has a walk-in closet equipped with a laundry set for added convenience. The fully developed walk-out basement provides excellent separate rental suite potential for additional income (current the suite status is illegal, but with few improvements and upon passing city’s inspection to be legalized) or just for extended family living. It features a functional kitchen/bar area, newly renovated full bath, a second laundry set, and a versatile flex space that could be used as a bedroom, office, media room, or playroom. Basement also equipped with separate Wi-Fi baseboard heater, dual zone heating fully controlled by phone APP for maximum living comfort. Step outside to enjoy the southwest-facing backyard, ideal for outdoor living. The deck off the kitchen, complete with a pergola, is perfect for summer BBQs and gathering. Located on a quiet street, this home offers quick access to major roads and is within walking distance of several schools. Don’t miss out on this fantastic opportunity! (id:41531)
Property Details
|
MLS® Number
|
A2157568 |
|
Property Type
|
Single Family |
|
Community Name
|
Coventry Hills |
|
Amenities Near By
|
Park, Playground, Schools, Shopping |
|
Parking Space Total
|
4 |
|
Plan
|
9412113 |
|
Structure
|
Deck |
Building
|
Bathroom Total
|
3 |
|
Bedrooms Above Ground
|
3 |
|
Bedrooms Total
|
3 |
|
Appliances
|
Refrigerator, Gas Stove(s), Dishwasher, Hood Fan, Washer & Dryer |
|
Basement Development
|
Finished |
|
Basement Features
|
Separate Entrance, Walk Out, Suite |
|
Basement Type
|
Full (finished) |
|
Constructed Date
|
1996 |
|
Construction Style Attachment
|
Detached |
|
Cooling Type
|
None |
|
Exterior Finish
|
Vinyl Siding |
|
Fireplace Present
|
No |
|
Flooring Type
|
Carpeted, Laminate, Linoleum |
|
Foundation Type
|
Poured Concrete |
|
Half Bath Total
|
1 |
|
Heating Fuel
|
Natural Gas |
|
Heating Type
|
Forced Air |
|
Stories Total
|
2 |
|
Size Interior
|
1284.72 Sqft |
|
Total Finished Area
|
1284.72 Sqft |
|
Type
|
House |
Parking
Land
|
Acreage
|
No |
|
Fence Type
|
Fence |
|
Land Amenities
|
Park, Playground, Schools, Shopping |
|
Landscape Features
|
Landscaped |
|
Size Depth
|
32 M |
|
Size Frontage
|
10.48 M |
|
Size Irregular
|
335.36 |
|
Size Total
|
335.36 M2|0-4,050 Sqft |
|
Size Total Text
|
335.36 M2|0-4,050 Sqft |
|
Zoning Description
|
R-g |
Rooms
| Level |
Type |
Length |
Width |
Dimensions |
|
Lower Level |
3pc Bathroom |
|
|
9.67 Ft x 4.50 Ft |
|
Lower Level |
Laundry Room |
|
|
7.33 Ft x 6.42 Ft |
|
Lower Level |
Family Room |
|
|
17.42 Ft x 10.67 Ft |
|
Lower Level |
Other |
|
|
10.50 Ft x 6.75 Ft |
|
Main Level |
Living Room |
|
|
12.50 Ft x 11.08 Ft |
|
Main Level |
Dining Room |
|
|
9.33 Ft x 8.50 Ft |
|
Main Level |
Kitchen |
|
|
12.58 Ft x 8.67 Ft |
|
Main Level |
2pc Bathroom |
|
|
5.33 Ft x 4.92 Ft |
|
Upper Level |
Primary Bedroom |
|
|
12.67 Ft x 11.00 Ft |
|
Upper Level |
Laundry Room |
|
|
6.75 Ft x 6.25 Ft |
|
Upper Level |
Bedroom |
|
|
10.83 Ft x 8.83 Ft |
|
Upper Level |
Bedroom |
|
|
10.83 Ft x 8.83 Ft |
|
Upper Level |
4pc Bathroom |
|
|
7.50 Ft x 7.33 Ft |
https://www.realtor.ca/real-estate/27300797/59-covington-close-ne-calgary-coventry-hills
