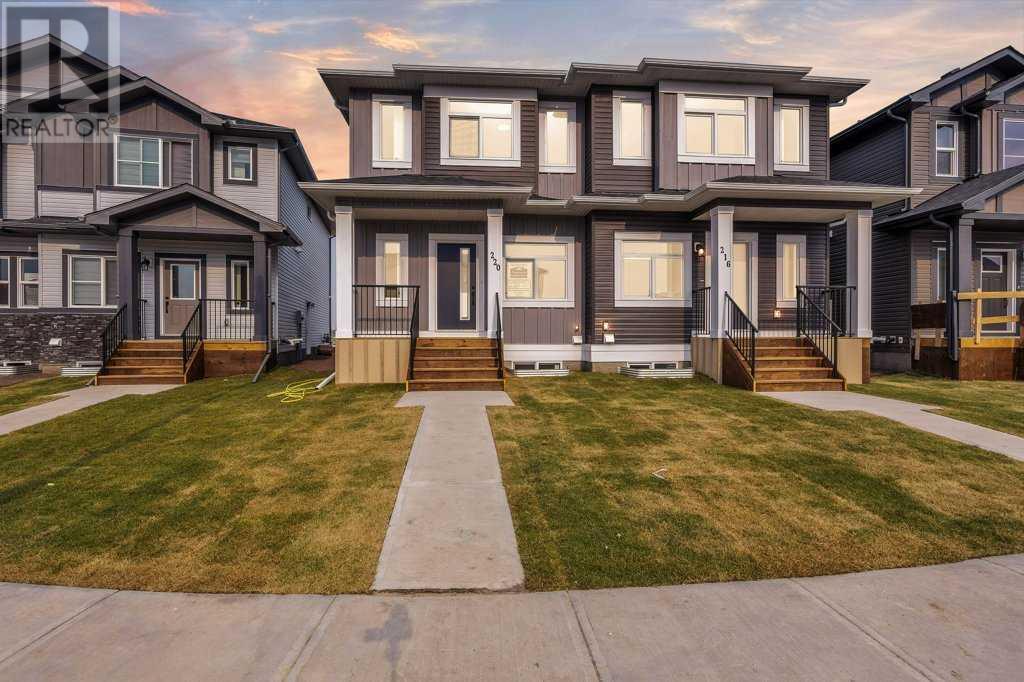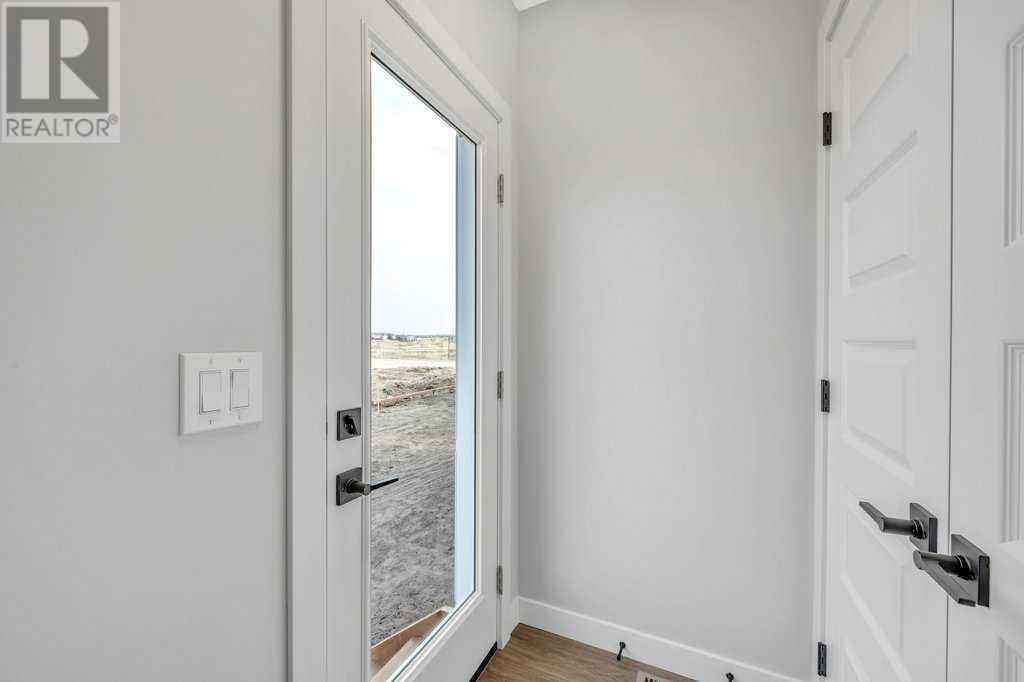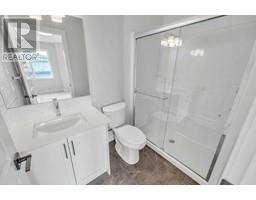4 Bedroom
3 Bathroom
1556 sqft
Fireplace
None
Forced Air
$659,900
?BRAND NEW house in the amenity rich and one of the most sought communities of Savanna featuring full bathroom and bedroom at the main floor, GAS Stove, Electric fireplace, Side entrance to the basement and a lot to explore. At the entrance you're welcomed with a walk-in closet, a full bathroom and a bedroom, a large kitchen with Gas stove and stainless steel appliances, a large living area with Electric fireplace and a separate dining area. Upstairs, this house comes with 3 bedrooms, 2 full bathrooms and a laundry area with the primary bedroom has its own 4pc ensuite with a standing shower. Basement has a separate entrance, 2 egress windows, 9ft ceiling and rough-ins. Book your private showing today! (id:41531)
Property Details
|
MLS® Number
|
A2158433 |
|
Property Type
|
Single Family |
|
Community Name
|
Saddle Ridge |
|
Amenities Near By
|
Park, Playground, Shopping |
|
Features
|
Back Lane, Pvc Window, No Animal Home, No Smoking Home |
|
Parking Space Total
|
2 |
|
Plan
|
2310384 |
|
Structure
|
None |
Building
|
Bathroom Total
|
3 |
|
Bedrooms Above Ground
|
4 |
|
Bedrooms Total
|
4 |
|
Age
|
New Building |
|
Appliances
|
Washer, Refrigerator, Gas Stove(s), Dishwasher, Dryer, Microwave Range Hood Combo |
|
Basement Development
|
Partially Finished |
|
Basement Features
|
Separate Entrance |
|
Basement Type
|
Full (partially Finished) |
|
Construction Material
|
Wood Frame |
|
Construction Style Attachment
|
Semi-detached |
|
Cooling Type
|
None |
|
Exterior Finish
|
Vinyl Siding |
|
Fireplace Present
|
Yes |
|
Fireplace Total
|
1 |
|
Flooring Type
|
Carpeted, Ceramic Tile, Vinyl Plank |
|
Foundation Type
|
Poured Concrete |
|
Heating Type
|
Forced Air |
|
Stories Total
|
2 |
|
Size Interior
|
1556 Sqft |
|
Total Finished Area
|
1556 Sqft |
|
Type
|
Duplex |
Parking
Land
|
Acreage
|
No |
|
Fence Type
|
Not Fenced |
|
Land Amenities
|
Park, Playground, Shopping |
|
Size Depth
|
33.53 M |
|
Size Frontage
|
7.01 M |
|
Size Irregular
|
239.00 |
|
Size Total
|
239 M2|0-4,050 Sqft |
|
Size Total Text
|
239 M2|0-4,050 Sqft |
|
Zoning Description
|
R-g |
Rooms
| Level |
Type |
Length |
Width |
Dimensions |
|
Main Level |
Living Room |
|
|
11.42 Ft x 16.58 Ft |
|
Main Level |
Kitchen |
|
|
12.50 Ft x 12.67 Ft |
|
Main Level |
Dining Room |
|
|
5.67 Ft x 10.33 Ft |
|
Main Level |
Bedroom |
|
|
8.75 Ft x 7.58 Ft |
|
Main Level |
3pc Bathroom |
|
|
.00 Ft x .00 Ft |
|
Upper Level |
Primary Bedroom |
|
|
11.67 Ft x 12.17 Ft |
|
Upper Level |
Bedroom |
|
|
8.50 Ft x 13.67 Ft |
|
Upper Level |
Bedroom |
|
|
8.25 Ft x 13.58 Ft |
|
Upper Level |
4pc Bathroom |
|
|
5.08 Ft x 10.33 Ft |
|
Upper Level |
3pc Bathroom |
|
|
8.25 Ft x 5.00 Ft |
https://www.realtor.ca/real-estate/27302030/220-savanna-terrace-ne-calgary-saddle-ridge










































































