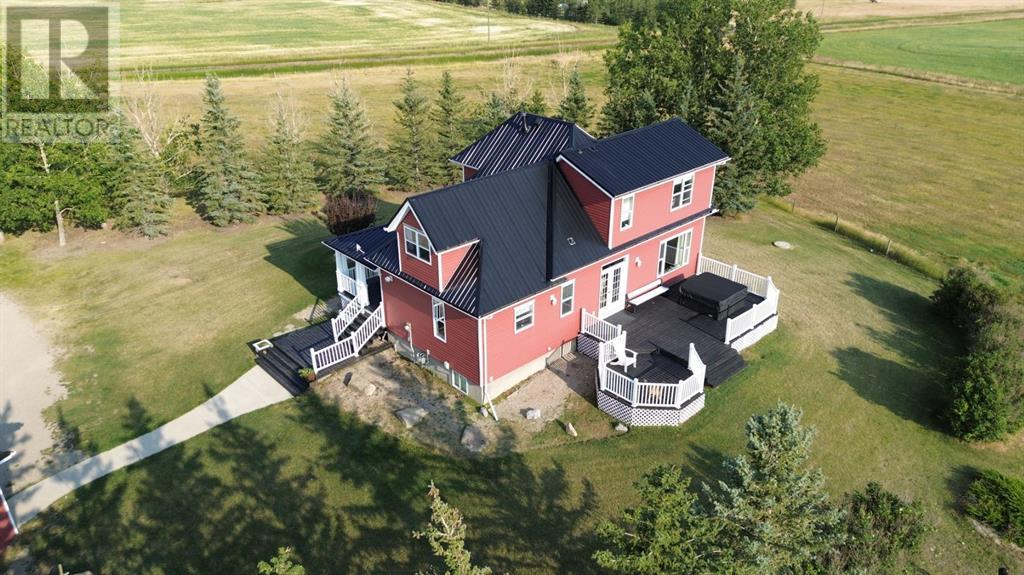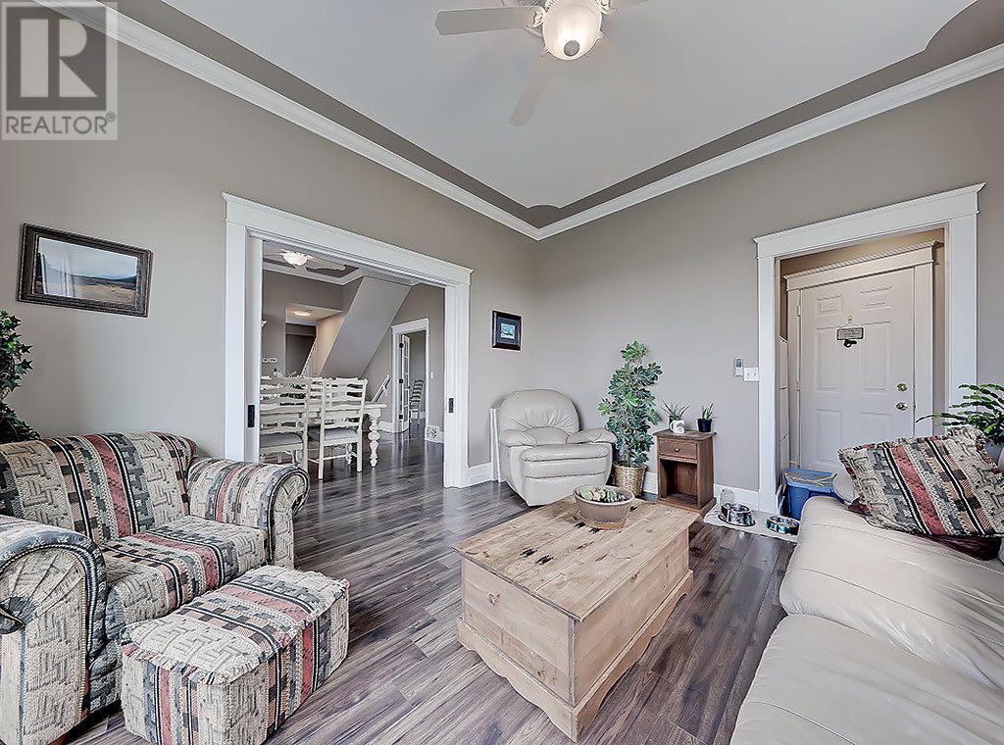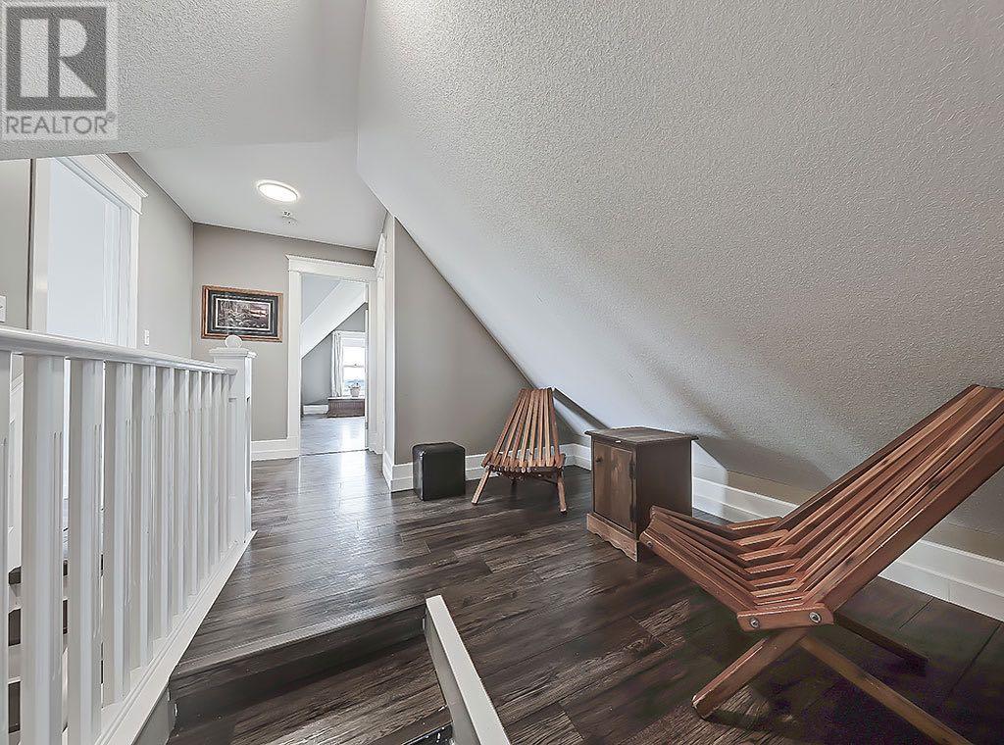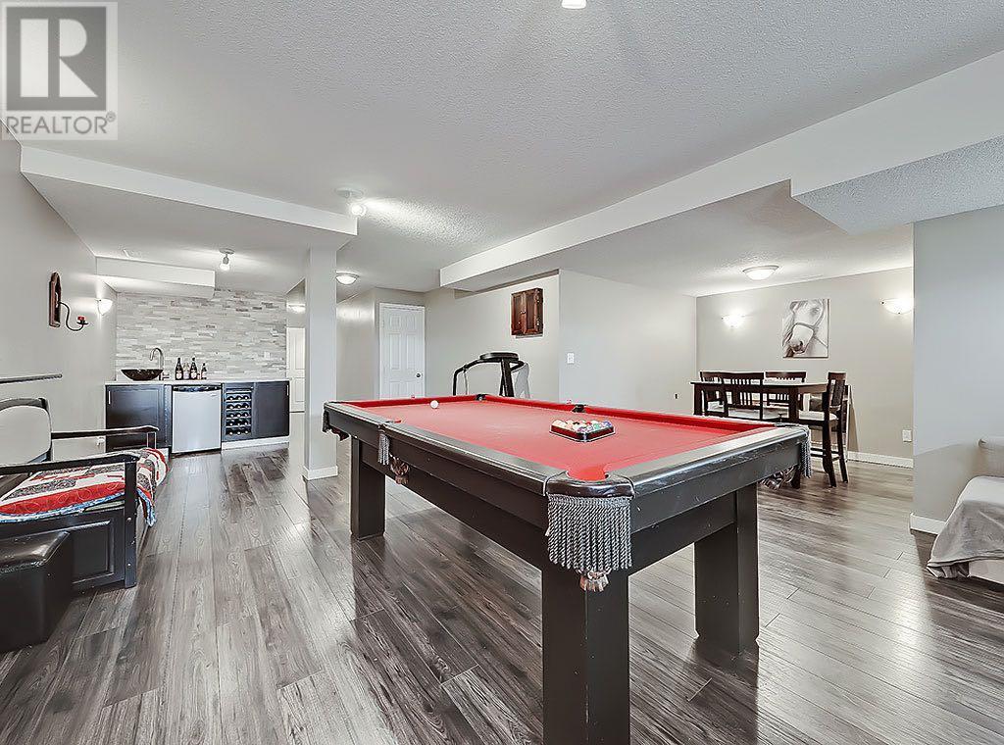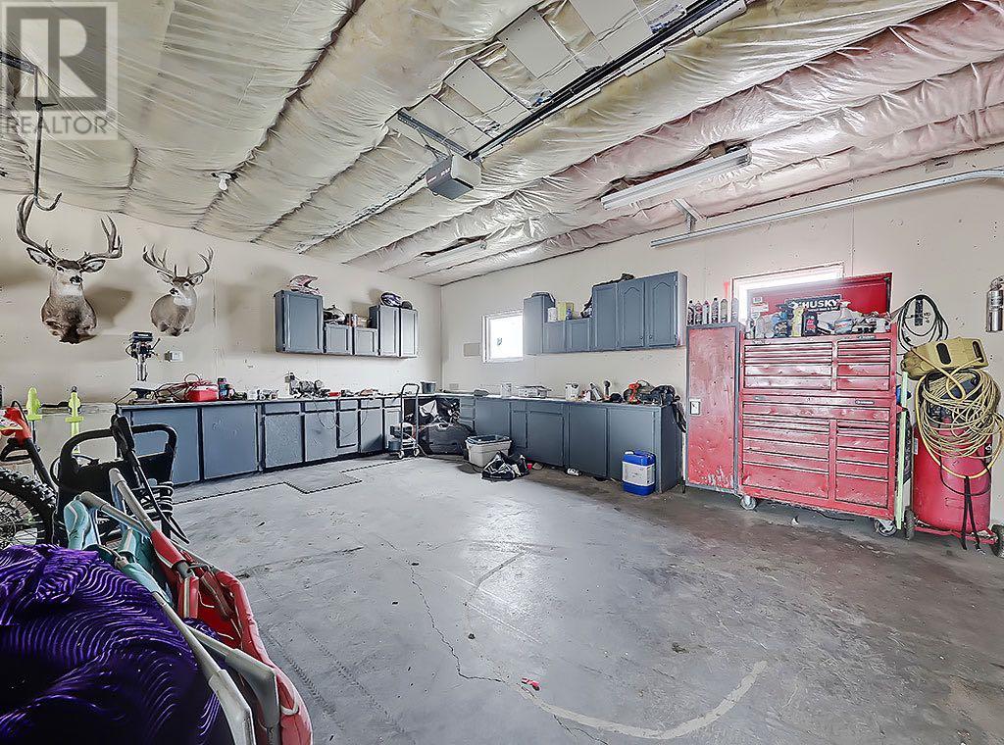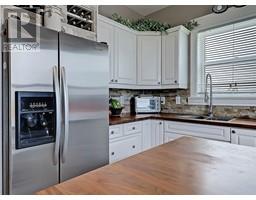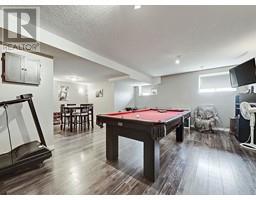3 Bedroom
3 Bathroom
1765.25 sqft
None
Forced Air
Acreage
$989,000
Welcome to your own slice of paradise nestled in the heart of Foothills County, just southwest of High river, Alberta. This stunning 1 1/2 storey home, sprawling across 6.22 acres, offers 1765.20 square feet of beautifully appointed living space with panoramic Rocky Mountain views that will take your breath away! Don’t let the current hazy skies fool you…..I promise those mountains are there behind that smoke! The main floor is an entertainer’s dream, featuring a bright updated kitchen, flooded with natural light. Adjacent is a spacious dining room, perfect for holiday gatherings and family meals. From here, step into the large living room, where huge windows bring the outside in! Or cozy up in the additional family room, both showcasing impressive 10 ft ceilings. Up the charming wooden staircase, you’ll find a large primary bedroom, where you’ll wake up to spectacular mountain views every morning. Two additional bedrooms and a 4 piece bathroom complete the upper level, offering comfort and space for family and guests alike. The finished basement is designed for entertainment and relaxation Whether it’s watching the big game, hosting poker nights, or enjoying a game of pool, this space has it all, including a wet bar and bar fridge. A spacious 3 piece bathroom, ample storage, and a large utility/laundry room add convenience to this well-thought out floor plan.Step outside onto the expansive back deck and truly embrace country living. With plenty of room for outdoor furniture, this space is perfect for summer barbecues. One of the highlights of this home is the charming wrap-around verandah, ideal for unwinding with after dinner drinks. For those with hobbies or horses, the property also features a 22x40 quad detached heated garage and a ready-to-use horse shelter. The circular driveway, striking metal roof on both residence and garage, mature trees and unmatched privacy make this property a rare find. Don’t miss the chance to experience this exceptional home in pers on. Call your fave realtor and book a showing today! (id:41531)
Property Details
|
MLS® Number
|
A2157864 |
|
Property Type
|
Single Family |
|
Features
|
Wet Bar, No Smoking Home |
|
Plan
|
9512721 |
|
Structure
|
Deck |
Building
|
Bathroom Total
|
3 |
|
Bedrooms Above Ground
|
3 |
|
Bedrooms Total
|
3 |
|
Appliances
|
Refrigerator, Oven - Gas, Range - Gas, Dishwasher, Microwave Range Hood Combo, Window Coverings |
|
Basement Development
|
Finished |
|
Basement Type
|
Full (finished) |
|
Constructed Date
|
1996 |
|
Construction Material
|
Wood Frame |
|
Construction Style Attachment
|
Detached |
|
Cooling Type
|
None |
|
Exterior Finish
|
Vinyl Siding |
|
Fireplace Present
|
No |
|
Flooring Type
|
Laminate |
|
Foundation Type
|
Poured Concrete |
|
Half Bath Total
|
1 |
|
Heating Fuel
|
Natural Gas |
|
Heating Type
|
Forced Air |
|
Stories Total
|
1 |
|
Size Interior
|
1765.25 Sqft |
|
Total Finished Area
|
1765.25 Sqft |
|
Type
|
House |
|
Utility Water
|
Well |
Parking
|
Garage
|
|
|
Heated Garage
|
|
|
Garage
|
|
|
Detached Garage
|
|
Land
|
Acreage
|
Yes |
|
Fence Type
|
Fence |
|
Sewer
|
Septic Field, Septic Tank |
|
Size Depth
|
131.06 M |
|
Size Frontage
|
192.02 M |
|
Size Irregular
|
6.22 |
|
Size Total
|
6.22 Ac|5 - 9.99 Acres |
|
Size Total Text
|
6.22 Ac|5 - 9.99 Acres |
|
Zoning Description
|
Cr |
Rooms
| Level |
Type |
Length |
Width |
Dimensions |
|
Basement |
3pc Bathroom |
|
|
12.92 Ft x 5.67 Ft |
|
Basement |
Family Room |
|
|
29.00 Ft x 13.67 Ft |
|
Basement |
Recreational, Games Room |
|
|
10.17 Ft x 9.25 Ft |
|
Basement |
Furnace |
|
|
15.83 Ft x 10.00 Ft |
|
Main Level |
2pc Bathroom |
|
|
7.33 Ft x 4.67 Ft |
|
Main Level |
Living Room |
|
|
14.25 Ft x 12.92 Ft |
|
Main Level |
Kitchen |
|
|
11.58 Ft x 8.58 Ft |
|
Main Level |
Dining Room |
|
|
14.25 Ft x 13.33 Ft |
|
Main Level |
Family Room |
|
|
26.25 Ft x 10.58 Ft |
|
Upper Level |
4pc Bathroom |
|
|
8.83 Ft x 7.25 Ft |
|
Upper Level |
Primary Bedroom |
|
|
15.25 Ft x 14.58 Ft |
|
Upper Level |
Bedroom |
|
|
11.08 Ft x 10.58 Ft |
|
Upper Level |
Bedroom |
|
|
14.58 Ft x 12.58 Ft |
https://www.realtor.ca/real-estate/27303394/594229-40-street-e-rural-foothills-county

