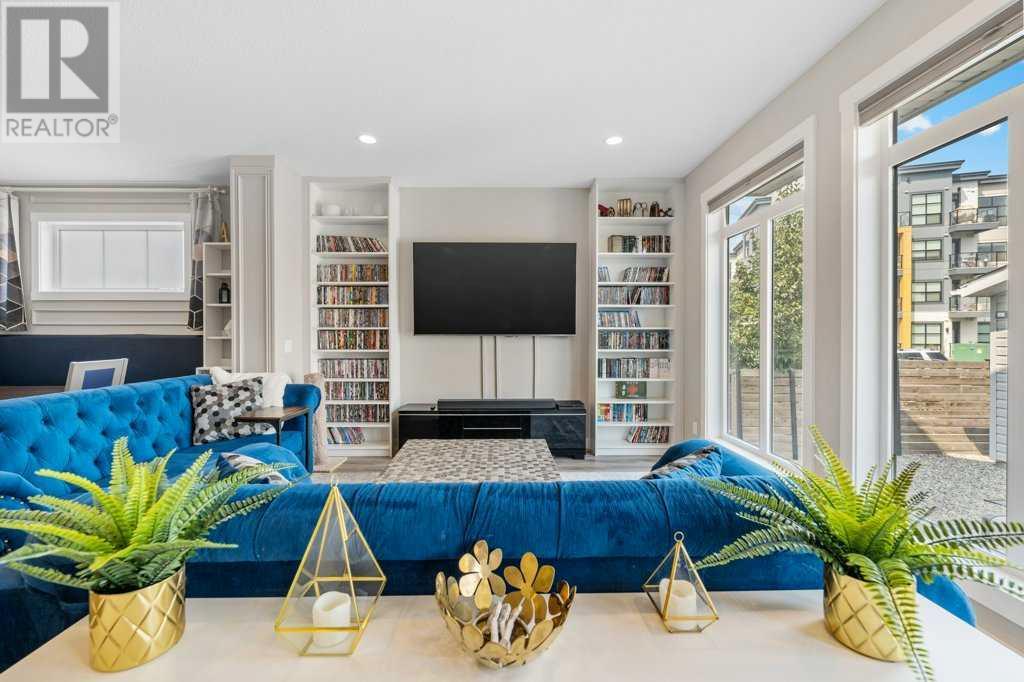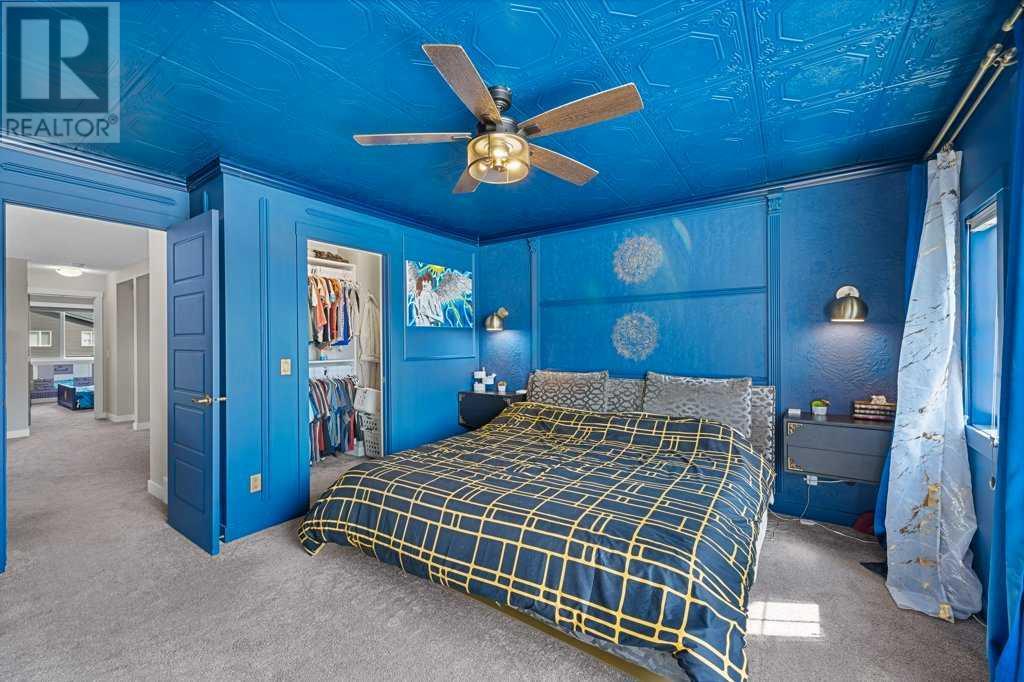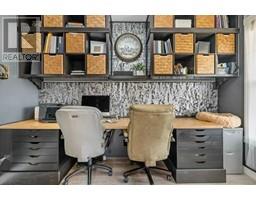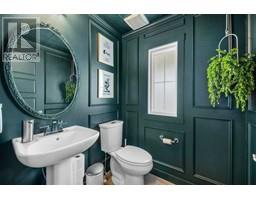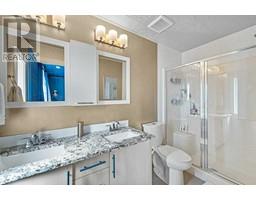4 Bedroom
4 Bathroom
1835 sqft
Central Air Conditioning
Forced Air
Landscaped
$779,900
Welcome to this exceptional property located in the highly desirable community of Seton, with many amenities, schools, shopping, and picturesque parks. This home offers impressive curb appeal, including: AstroTurf, mature trees, and a thoughtfully designed, low-maintenance landscape. Positioned on a large corner lot, the property boasts an oversized double detached garage that is insulated and heated, with the added convenience of a separate side entrance for the legal basement suite.Upon entering, you'll be welcomed by a charming front porch, perfect for enjoying quiet mornings or evenings outdoors. Inside, the home offers over 2,600 sq.ft. of beautifully crafted living space, designed with modern style and versatility in mind. The main floor includes a private office, a 2-piece powder room, and a stunning chef’s kitchen, complete with granite countertops, stylish tile backsplash, spacious island, and top-of-the-line black stainless steel appliances, including a gas range. Adjacent to the kitchen is a dining area featuring built-in seating, as well as a cozy living room with a custom-built entertainment center. A well-appointed mudroom off the back entrance provides access to the private backyard, which features a concrete patio and the large detached garage.The upper level offers three generously sized bedrooms, including the luxurious primary suite with a 4-piece en-suite bathroom, finished with granite countertops and a walk-in closet. Completing this floor is a 4-piece guest bathroom, also with granite finishes, and a convenient laundry room.The fully finished legal basement suite is a standout feature, offering a fully self-contained one-bedroom unit with separate entrance, ideal for generating rental income or accommodating extended family. This legal suite includes a spacious bedroom, a modern 4-piece bathroom, cozy living area, a fully equipped kitchen, and separate in-suite laundry.This property is a rare find in Seton, combining a unique modern design , functional living spaces, Air Conditioning, LEGAL SUITE and a prime location. Don't miss the opportunity to make this remarkable home yours! (id:41531)
Property Details
|
MLS® Number
|
A2157496 |
|
Property Type
|
Single Family |
|
Community Name
|
Seton |
|
Amenities Near By
|
Park, Playground, Schools, Shopping |
|
Features
|
Back Lane, Pvc Window, No Smoking Home |
|
Parking Space Total
|
4 |
|
Plan
|
1712490 |
|
Structure
|
Porch, Porch, Porch |
Building
|
Bathroom Total
|
4 |
|
Bedrooms Above Ground
|
3 |
|
Bedrooms Below Ground
|
1 |
|
Bedrooms Total
|
4 |
|
Appliances
|
Washer, Refrigerator, Range - Gas, Range - Electric, Dishwasher, Dryer, Microwave, Microwave Range Hood Combo, Hood Fan, Window Coverings, Garage Door Opener, Washer/dryer Stack-up |
|
Basement Development
|
Finished |
|
Basement Features
|
Separate Entrance, Suite |
|
Basement Type
|
Full (finished) |
|
Constructed Date
|
2018 |
|
Construction Material
|
Wood Frame |
|
Construction Style Attachment
|
Detached |
|
Cooling Type
|
Central Air Conditioning |
|
Exterior Finish
|
Vinyl Siding |
|
Fireplace Present
|
No |
|
Flooring Type
|
Carpeted, Tile, Vinyl Plank |
|
Foundation Type
|
Poured Concrete |
|
Half Bath Total
|
1 |
|
Heating Fuel
|
Natural Gas |
|
Heating Type
|
Forced Air |
|
Stories Total
|
2 |
|
Size Interior
|
1835 Sqft |
|
Total Finished Area
|
1835 Sqft |
|
Type
|
House |
Parking
|
Detached Garage
|
2 |
|
Garage
|
|
|
Heated Garage
|
|
|
Street
|
|
|
Oversize
|
|
Land
|
Acreage
|
No |
|
Fence Type
|
Fence |
|
Land Amenities
|
Park, Playground, Schools, Shopping |
|
Landscape Features
|
Landscaped |
|
Size Depth
|
33 M |
|
Size Frontage
|
12.07 M |
|
Size Irregular
|
288.00 |
|
Size Total
|
288 M2|0-4,050 Sqft |
|
Size Total Text
|
288 M2|0-4,050 Sqft |
|
Zoning Description
|
R-g |
Rooms
| Level |
Type |
Length |
Width |
Dimensions |
|
Basement |
3pc Bathroom |
|
|
1.52 M x 2.60 M |
|
Basement |
Bedroom |
|
|
3.68 M x 3.65 M |
|
Basement |
Kitchen |
|
|
3.50 M x 2.91 M |
|
Basement |
Recreational, Games Room |
|
|
5.33 M x 3.69 M |
|
Basement |
Furnace |
|
|
2.41 M x 3.37 M |
|
Main Level |
2pc Bathroom |
|
|
1.64 M x 1.59 M |
|
Main Level |
Dining Room |
|
|
2.15 M x 3.44 M |
|
Main Level |
Foyer |
|
|
1.54 M x 2.66 M |
|
Main Level |
Kitchen |
|
|
3.48 M x 5.19 M |
|
Main Level |
Living Room |
|
|
5.79 M x 4.14 M |
|
Main Level |
Office |
|
|
2.35 M x 3.68 M |
|
Upper Level |
4pc Bathroom |
|
|
1.52 M x 2.54 M |
|
Upper Level |
4pc Bathroom |
|
|
1.53 M x 3.13 M |
|
Upper Level |
Bedroom |
|
|
2.84 M x 4.53 M |
|
Upper Level |
Bedroom |
|
|
2.85 M x 3.53 M |
|
Upper Level |
Bonus Room |
|
|
4.15 M x 5.01 M |
|
Upper Level |
Laundry Room |
|
|
1.53 M x 2.13 M |
|
Upper Level |
Primary Bedroom |
|
|
4.56 M x 4.26 M |
https://www.realtor.ca/real-estate/27294652/8-seton-terrace-se-calgary-seton
















