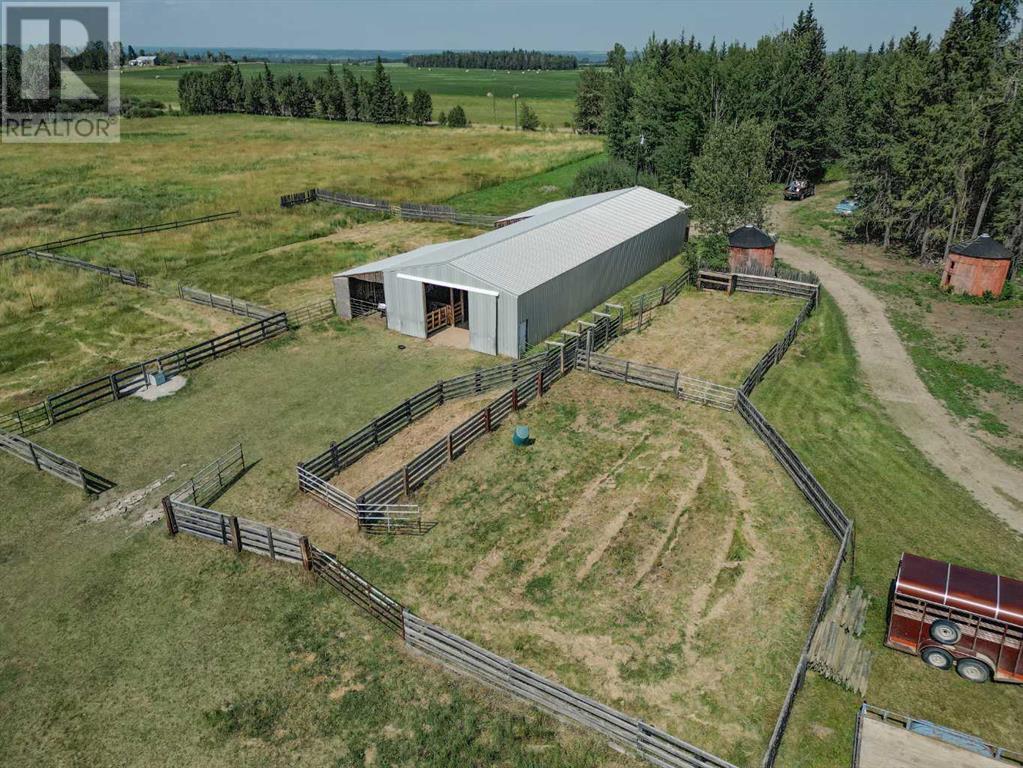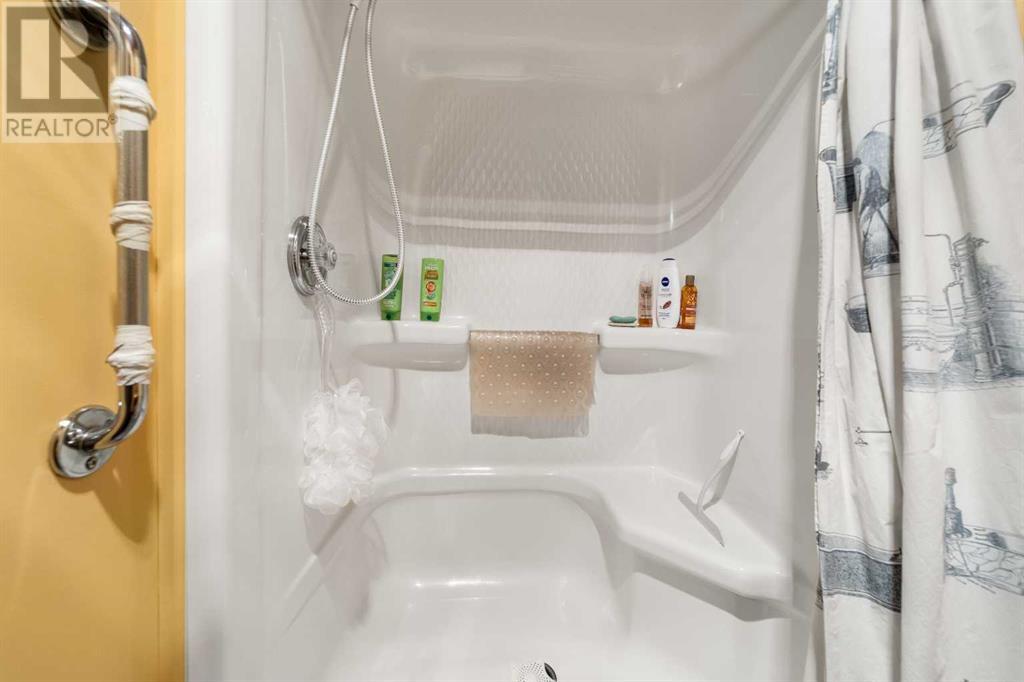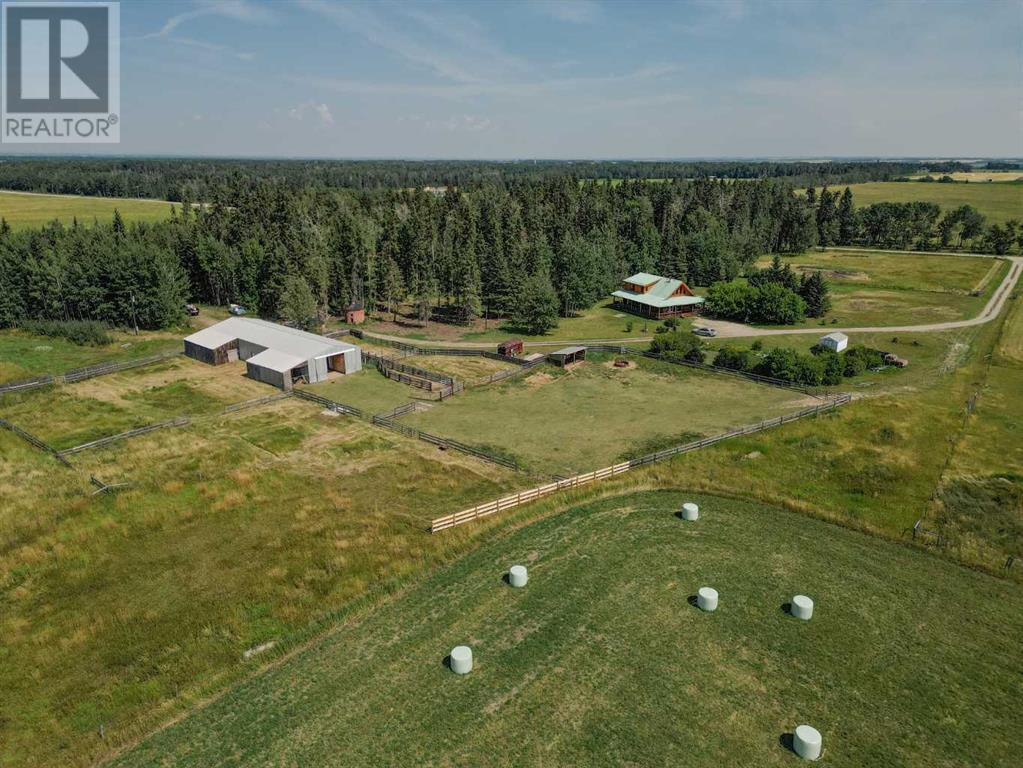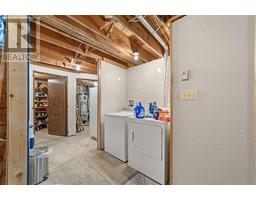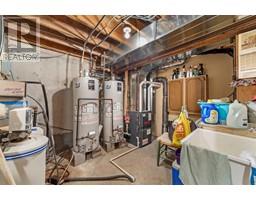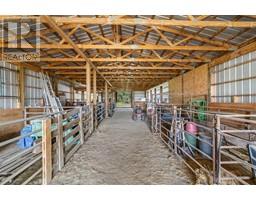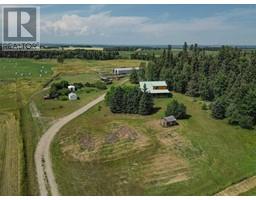4 Bedroom
3 Bathroom
1820 sqft
Fireplace
None
Forced Air, Wood Stove, In Floor Heating
Acreage
Fruit Trees, Garden Area, Landscaped
$875,000
Situated in Eagle Hill, one mile off of pavement with an easy commute to cities and town, this property features a charming log home and a spacious 32x96 pole barn complete with a tack room and pens. The property offers a view of the Rocky Mountains, natural beauty and practicality, with a garden with good soil for vegetable growing and a variety of fruit trees. The north end is partially wooded and ensures privacy, shelter and wood for the stove. Upon entering the log home, you are greeted by a welcoming living and dining area, boasting 18 foot beamed ceilings and a cozy wood-burning stove. The kitchen is well-appointed with ample wooden cabinetry and a gas stove, while the main floor also includes a bedroom and a three-piece bathroom. Upstairs with vaulted ceilings, you'll find a versatile flex space, the master bedroom with a walk-in closet, another three-piece bathroom, and an additional bedroom. The basement with in-floor heating, has a cold room, laundry area, a 4-piece bath, a bedroom (no closet) and lots of storage. The mechanical room has a recently updated high efficiency furnace (2019), two 50-gallon hot water tank, pressure tank, iron remover and water softener. The standout features of this home are, its expansive wrap-around veranda, offering stunning views from three sides. The large barn is equipped for livestock with pens, a tack room, a back up generator for power, a waterer in the yard, corrals and a substantial wood shed. The cross-fenced pasture area with rail fencing is ready for your animals, and the property also includes a shed, a greenhouse, and a large garden filled with raspberries, various cherry trees, and numerous perennials. This property truly has it all—contact your favorite realtor to schedule a viewing. (id:41531)
Property Details
|
MLS® Number
|
A2157289 |
|
Property Type
|
Single Family |
|
Community Name
|
Eagle Hill |
|
Plan
|
2411210 |
|
Structure
|
Barn, Pole Barn, Shed, See Remarks |
Building
|
Bathroom Total
|
3 |
|
Bedrooms Above Ground
|
3 |
|
Bedrooms Below Ground
|
1 |
|
Bedrooms Total
|
4 |
|
Appliances
|
Refrigerator, Gas Stove(s), Dishwasher, Washer & Dryer |
|
Basement Development
|
Partially Finished |
|
Basement Type
|
Full (partially Finished) |
|
Constructed Date
|
1996 |
|
Construction Material
|
Log |
|
Construction Style Attachment
|
Detached |
|
Cooling Type
|
None |
|
Exterior Finish
|
Log |
|
Fireplace Present
|
Yes |
|
Fireplace Total
|
1 |
|
Flooring Type
|
Tile, Wood |
|
Foundation Type
|
Poured Concrete |
|
Heating Fuel
|
Natural Gas, Wood |
|
Heating Type
|
Forced Air, Wood Stove, In Floor Heating |
|
Stories Total
|
1 |
|
Size Interior
|
1820 Sqft |
|
Total Finished Area
|
1820 Sqft |
|
Type
|
House |
|
Utility Water
|
Well, See Remarks |
Parking
Land
|
Acreage
|
Yes |
|
Fence Type
|
Fence |
|
Landscape Features
|
Fruit Trees, Garden Area, Landscaped |
|
Sewer
|
Septic Field, Septic Tank |
|
Size Irregular
|
11.56 |
|
Size Total
|
11.56 Ac|10 - 49 Acres |
|
Size Total Text
|
11.56 Ac|10 - 49 Acres |
|
Zoning Description
|
Residential Farmstead District |
Rooms
| Level |
Type |
Length |
Width |
Dimensions |
|
Second Level |
Primary Bedroom |
|
|
11.50 Ft x 15.33 Ft |
|
Second Level |
Other |
|
|
5.50 Ft x 6.58 Ft |
|
Second Level |
3pc Bathroom |
|
|
6.08 Ft x 9.50 Ft |
|
Second Level |
Bedroom |
|
|
14.75 Ft x 12.50 Ft |
|
Second Level |
Other |
|
|
14.75 Ft x 12.67 Ft |
|
Basement |
Bedroom |
|
|
10.08 Ft x 12.08 Ft |
|
Basement |
4pc Bathroom |
|
|
6.58 Ft x 8.33 Ft |
|
Main Level |
Other |
|
|
8.08 Ft x 7.50 Ft |
|
Main Level |
Kitchen |
|
|
7.83 Ft x 23.83 Ft |
|
Main Level |
Living Room/dining Room |
|
|
18.00 Ft x 29.25 Ft |
|
Main Level |
Bedroom |
|
|
10.92 Ft x 12.67 Ft |
|
Main Level |
3pc Bathroom |
|
|
6.58 Ft x 12.50 Ft |
https://www.realtor.ca/real-estate/27295665/33370-range-road-4-1-range-rural-mountain-view-county



