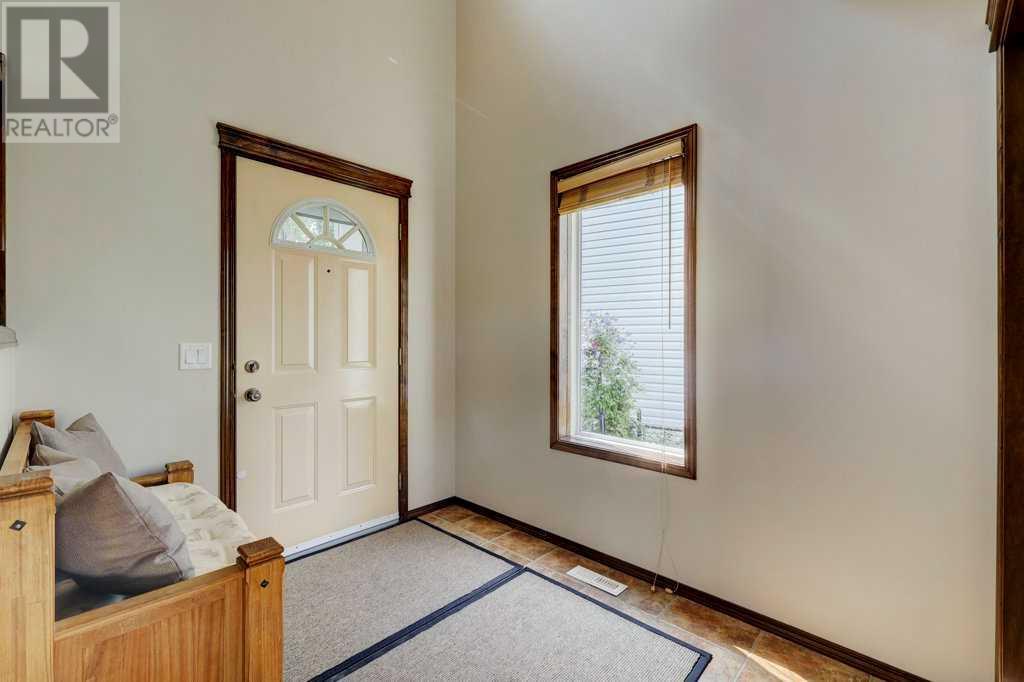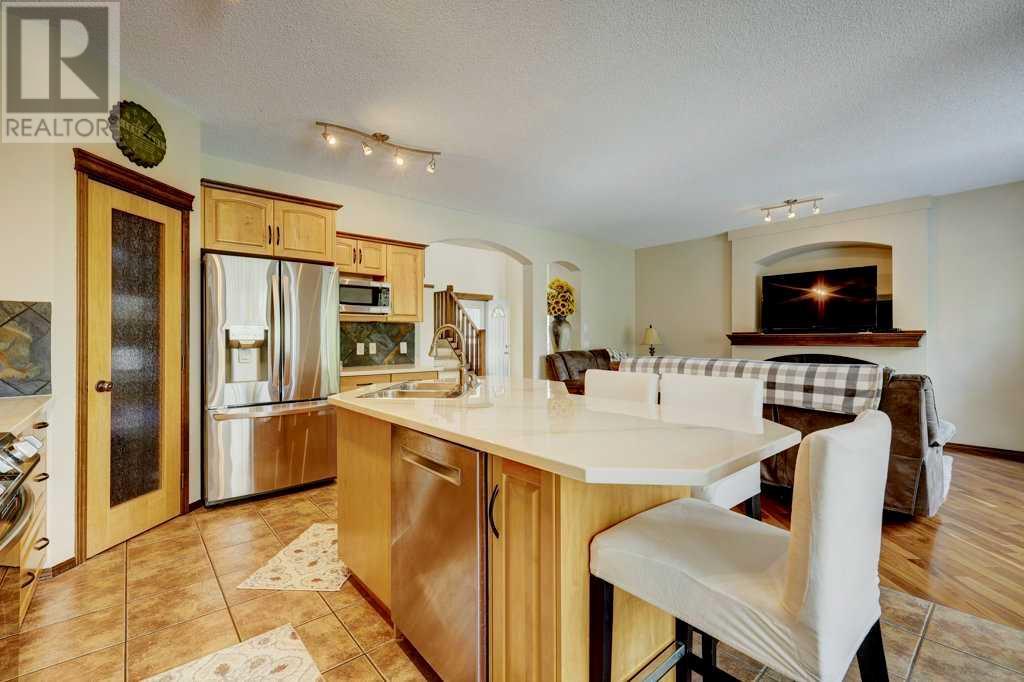4 Bedroom
4 Bathroom
1912.61 sqft
Fireplace
Central Air Conditioning
Forced Air
Lawn
$750,000
This home is perfectly situated in the family-friendly neighborhood of Cranston, surrounded by playgrounds, parks, and scenic walking paths. You'll love the convenience of being close to schools, you can walk out your back door along the pathways to get to two schools. Located close to shopping, and the walking paths that lead to the picturesque Cranston Ridge, which offers breathtaking views of the Mountains and the Bow River. The interior boasts 9-foot ceilings on the main floor and an impressive 10-foot ceiling in the dining area, enhancing the open and airy feel with the kitchen open to the living room with a fireplace. The vaulted bonus room provides a grand space for relaxation or entertaining or just to cozy up by the corner fireplace. The upper floor has 3 good sized bedrooms, the spacious primary bedroom has a luxurious 5-piece ensuite and walk in closet. This home is designed for both comfort and style, featuring updated counters, central air conditioning, fresh paint throughout. The large recreation room in the basement is perfect for family fun along with a fourth bedroom and three piece bathroom. The multi level deck, equipped with a gas line for your BBQ, is ideal for outdoor gatherings. A perfect blend of functionality and location best describes this home. (id:41531)
Property Details
|
MLS® Number
|
A2157941 |
|
Property Type
|
Single Family |
|
Community Name
|
Cranston |
|
Amenities Near By
|
Park, Playground, Schools, Shopping |
|
Features
|
Treed, No Neighbours Behind |
|
Parking Space Total
|
4 |
|
Plan
|
0214180 |
|
Structure
|
Deck |
Building
|
Bathroom Total
|
4 |
|
Bedrooms Above Ground
|
3 |
|
Bedrooms Below Ground
|
1 |
|
Bedrooms Total
|
4 |
|
Appliances
|
Washer, Refrigerator, Dishwasher, Stove, Dryer |
|
Basement Development
|
Finished |
|
Basement Type
|
Full (finished) |
|
Constructed Date
|
2003 |
|
Construction Style Attachment
|
Detached |
|
Cooling Type
|
Central Air Conditioning |
|
Exterior Finish
|
Vinyl Siding |
|
Fireplace Present
|
Yes |
|
Fireplace Total
|
2 |
|
Flooring Type
|
Carpeted, Hardwood, Linoleum, Tile |
|
Foundation Type
|
Poured Concrete |
|
Half Bath Total
|
1 |
|
Heating Type
|
Forced Air |
|
Stories Total
|
2 |
|
Size Interior
|
1912.61 Sqft |
|
Total Finished Area
|
1912.61 Sqft |
|
Type
|
House |
Parking
Land
|
Acreage
|
No |
|
Fence Type
|
Fence |
|
Land Amenities
|
Park, Playground, Schools, Shopping |
|
Landscape Features
|
Lawn |
|
Size Frontage
|
9.35 M |
|
Size Irregular
|
411.00 |
|
Size Total
|
411 M2|4,051 - 7,250 Sqft |
|
Size Total Text
|
411 M2|4,051 - 7,250 Sqft |
|
Zoning Description
|
R-1n |
Rooms
| Level |
Type |
Length |
Width |
Dimensions |
|
Second Level |
Bonus Room |
|
|
17.75 Ft x 14.33 Ft |
|
Second Level |
Primary Bedroom |
|
|
12.92 Ft x 13.83 Ft |
|
Second Level |
Bedroom |
|
|
11.25 Ft x 10.25 Ft |
|
Second Level |
Bedroom |
|
|
8.83 Ft x 11.08 Ft |
|
Second Level |
4pc Bathroom |
|
|
8.42 Ft x 4.92 Ft |
|
Second Level |
5pc Bathroom |
|
|
12.00 Ft x 10.67 Ft |
|
Basement |
Bedroom |
|
|
11.33 Ft x 14.92 Ft |
|
Basement |
Recreational, Games Room |
|
|
11.75 Ft x 19.67 Ft |
|
Basement |
3pc Bathroom |
|
|
6.17 Ft x 12.75 Ft |
|
Main Level |
Dining Room |
|
|
9.92 Ft x 7.00 Ft |
|
Main Level |
Kitchen |
|
|
11.00 Ft x 17.92 Ft |
|
Main Level |
Living Room |
|
|
15.42 Ft x 17.92 Ft |
|
Main Level |
Foyer |
|
|
6.75 Ft x 8.42 Ft |
|
Main Level |
Laundry Room |
|
|
8.83 Ft x 5.75 Ft |
|
Main Level |
2pc Bathroom |
|
|
4.58 Ft x 4.75 Ft |
https://www.realtor.ca/real-estate/27295666/140-cranwell-crescent-se-calgary-cranston


































































