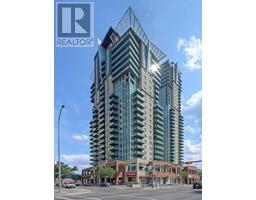Calgary Real Estate Agency
202, 1410 1 Street Se Calgary, Alberta T2G 5T7
$284,900Maintenance, Common Area Maintenance, Heat, Insurance, Property Management, Reserve Fund Contributions, Sewer, Waste Removal, Water
$480.81 Monthly
Maintenance, Common Area Maintenance, Heat, Insurance, Property Management, Reserve Fund Contributions, Sewer, Waste Removal, Water
$480.81 MonthlyDefined downtown living - Welcome to Sasso a stunning residence boasting modern amenities, convenience, and comfort in the heart of the city. This wonderful home features 1 bedroom, 1 bathroom, over 640 SqFt of functional living space, a large outside terrace, titled underground parking, assigned separate storage locker and central A/C. This great 2nd floor unit boasts open concept living/dining room with 9ft ceilings, modern kitchen with extended bar & black appliances, in unit laundry/storage room (plus an additional storage locker). The bedroom is generously sized and features a functional walk-thru closet which provides access to the the sleek bathroom. The large outside terrace has a gas line for your bbq. Sasso is an amenity rich building that features a well appointed owner's lounge complete with pool tables, a cozy movie theatre, fully equipped gym, locker rooms with steam showers, and a hot tub. The Beltline is a vibrant Calgary neighbourhood and is a cultural hub within Calgary. It has a rich array of restaurants, bars, and shops, just mere steps from Sasso. (id:41531)
Property Details
| MLS® Number | A2158054 |
| Property Type | Single Family |
| Community Name | Beltline |
| Amenities Near By | Park, Playground, Recreation Nearby, Schools, Shopping |
| Community Features | Pets Allowed With Restrictions, Age Restrictions |
| Features | Closet Organizers, Parking |
| Parking Space Total | 1 |
| Plan | 0611270 |
Building
| Bathroom Total | 1 |
| Bedrooms Above Ground | 1 |
| Bedrooms Total | 1 |
| Amenities | Exercise Centre, Party Room, Recreation Centre, Whirlpool |
| Appliances | Washer, Refrigerator, Dishwasher, Stove, Dryer, Microwave Range Hood Combo, Window Coverings |
| Constructed Date | 2006 |
| Construction Material | Poured Concrete |
| Construction Style Attachment | Attached |
| Cooling Type | Central Air Conditioning |
| Exterior Finish | Concrete, Stone |
| Fireplace Present | No |
| Flooring Type | Carpeted, Ceramic Tile |
| Heating Type | Central Heating, Forced Air |
| Stories Total | 24 |
| Size Interior | 644.18 Sqft |
| Total Finished Area | 644.18 Sqft |
| Type | Apartment |
Parking
| Underground |
Land
| Acreage | No |
| Land Amenities | Park, Playground, Recreation Nearby, Schools, Shopping |
| Size Total Text | Unknown |
| Zoning Description | Dc (pre 1p2007) |
Rooms
| Level | Type | Length | Width | Dimensions |
|---|---|---|---|---|
| Main Level | Living Room | 11.42 Ft x 10.92 Ft | ||
| Main Level | Kitchen | 8.25 Ft x 8.17 Ft | ||
| Main Level | Dining Room | 8.67 Ft x 6.83 Ft | ||
| Main Level | Primary Bedroom | 12.08 Ft x 10.25 Ft | ||
| Main Level | Other | 7.83 Ft x 4.33 Ft | ||
| Main Level | Laundry Room | 4.75 Ft x 4.58 Ft | ||
| Main Level | Other | 11.42 Ft x 11.08 Ft | ||
| Main Level | 4pc Bathroom | .00 Ft x .00 Ft |
https://www.realtor.ca/real-estate/27295892/202-1410-1-street-se-calgary-beltline
Interested?
Contact us for more information


































































