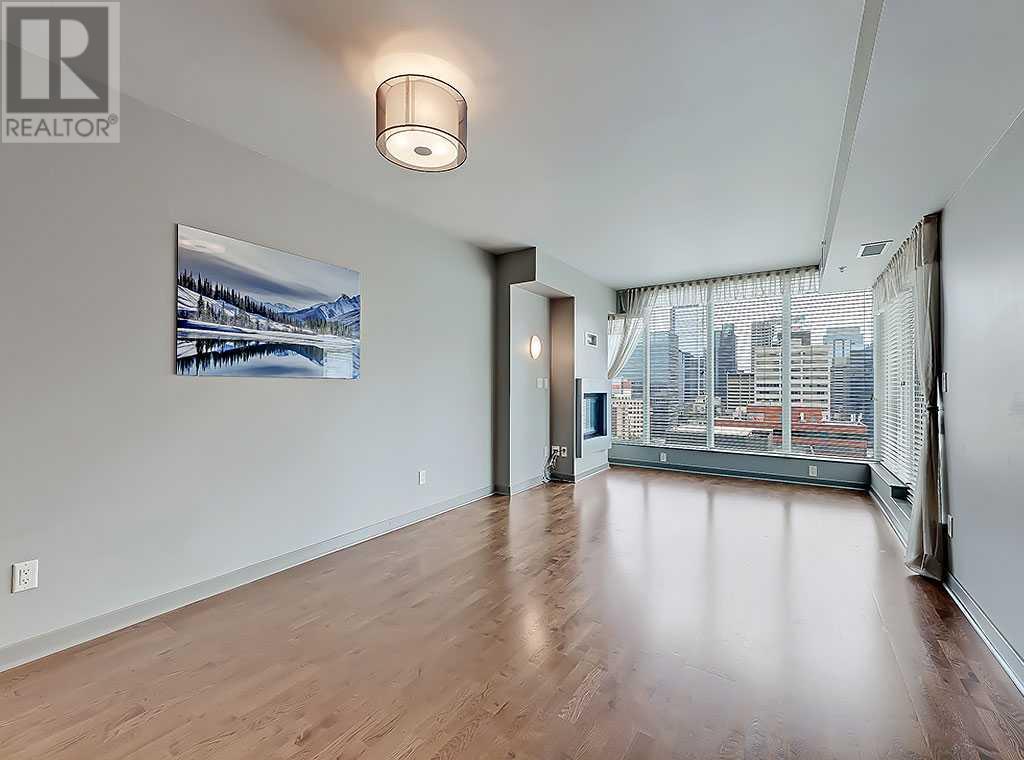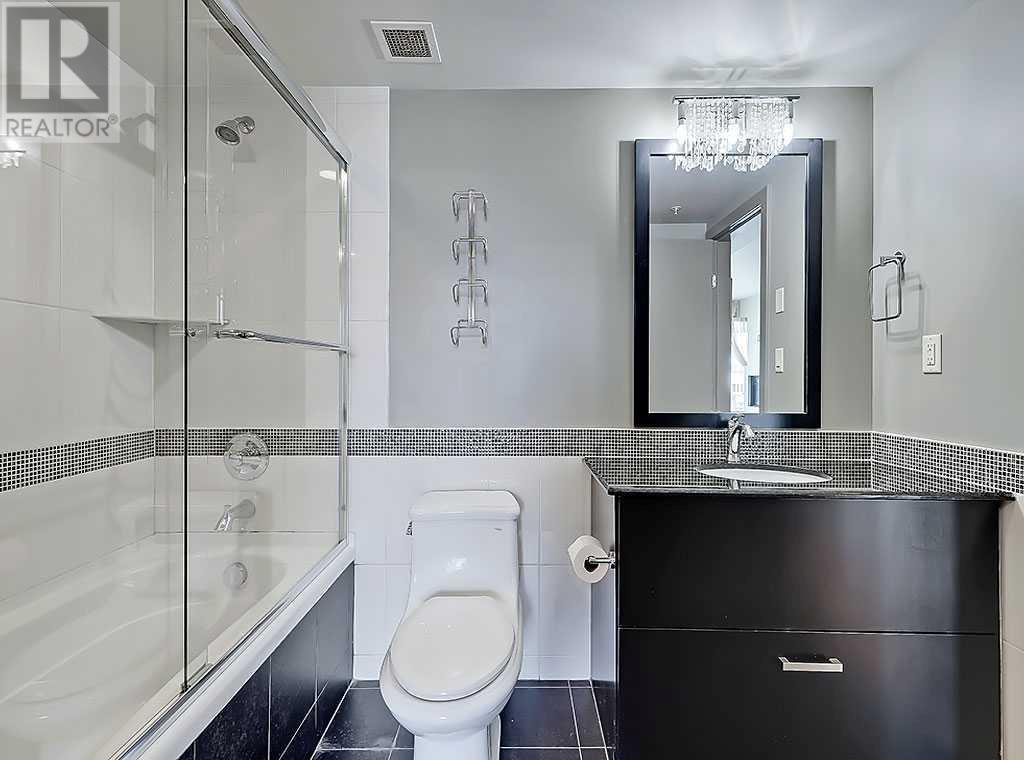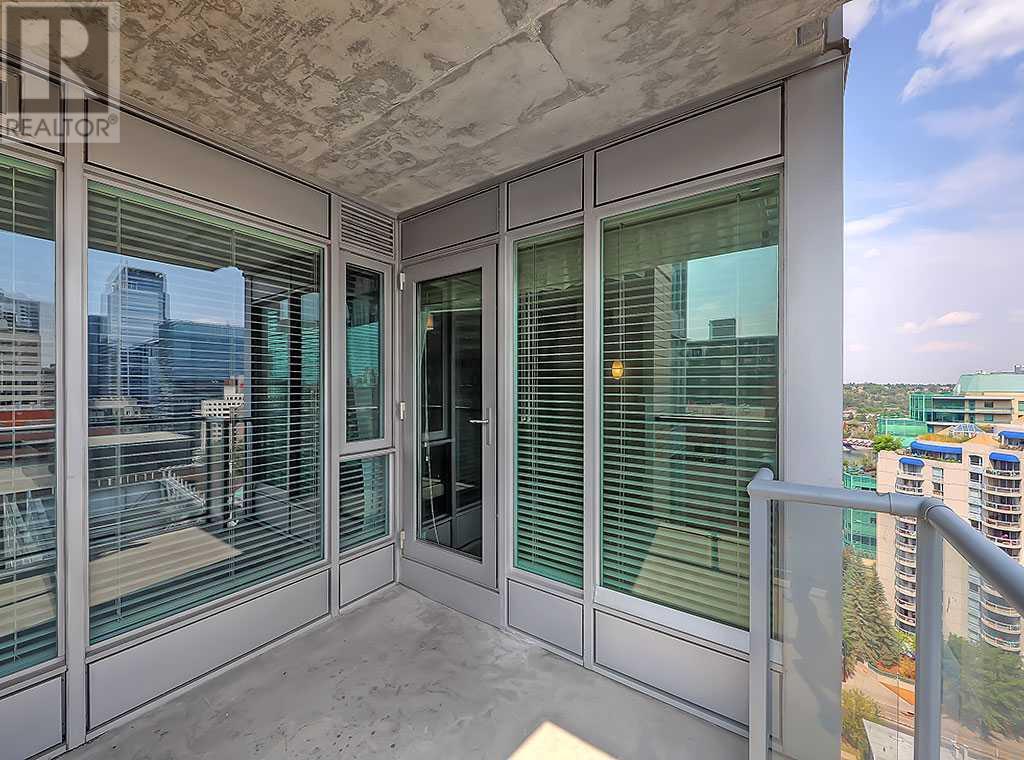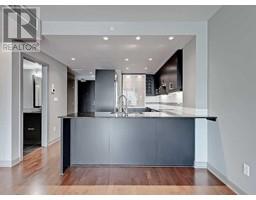Calgary Real Estate Agency
1706, 888 4 Avenue Sw Calgary, Alberta T2P 0V2
$342,000Maintenance, Condominium Amenities, Common Area Maintenance, Heat, Insurance, Property Management, Reserve Fund Contributions, Sewer, Water
$639.64 Monthly
Maintenance, Condominium Amenities, Common Area Maintenance, Heat, Insurance, Property Management, Reserve Fund Contributions, Sewer, Water
$639.64 MonthlyExperience the best that Calgary has to offer in this upgraded 1 bed / 1 bath condo soaring high above Eau Claire’s West End, w/ direct access to Prince’s Island Park, the Bow River pathways, & the Peace Bridge. This 17th floor condo is located on Solaire's exclusive Bedouin Suites floor which includes executive hallway upgrades: lighting, in-ceiling speakers, wall feature, & a wider hallway. The unit itself offers contemporary luxury, including full-height European kitchen cabinets w/ under-cabinet lighting, a full-height pantry, granite counters & a breakfast bar, plus upgraded appliances (including Bosch oven & dishwasher). Open concept, this condo offers elevated ceilings, floor-to-ceiling windows, engineered hardwood floors, & a modern gas fireplace. French doors lead to the bedroom w/ walkthrough closet & cheater door access to the tiled 4-piece bathroom. For the tech savvy, there's an eco-friendly thermostat w/ motion sensor & timer, plus built-in ceiling speakers & a wall-mounted TV. Building features & amenities include: concrete construction, friendly concierge desk, stylish lobby w/ gas fireplace, & a state-of-the-art fitness facility. You are not only steps to the Bow River, but to local eateries, shopping, downtown businesses, Kensington, and more! (id:41531)
Property Details
| MLS® Number | A2157728 |
| Property Type | Single Family |
| Community Name | Downtown Commercial Core |
| Amenities Near By | Park, Playground, Shopping |
| Community Features | Pets Allowed |
| Features | Elevator, Closet Organizers, No Animal Home, No Smoking Home, Parking |
| Parking Space Total | 1 |
| Plan | 1011382 |
Building
| Bathroom Total | 1 |
| Bedrooms Above Ground | 1 |
| Bedrooms Total | 1 |
| Amenities | Exercise Centre |
| Appliances | Washer, Refrigerator, Cooktop - Electric, Dishwasher, Dryer, Microwave, Oven - Built-in, Hood Fan, Window Coverings |
| Architectural Style | High Rise |
| Constructed Date | 2010 |
| Construction Material | Poured Concrete |
| Construction Style Attachment | Attached |
| Cooling Type | Central Air Conditioning |
| Exterior Finish | Concrete |
| Fireplace Present | Yes |
| Fireplace Total | 1 |
| Flooring Type | Carpeted, Ceramic Tile, Hardwood |
| Heating Fuel | Natural Gas |
| Stories Total | 21 |
| Size Interior | 664 Sqft |
| Total Finished Area | 664 Sqft |
| Type | Apartment |
Parking
| Underground |
Land
| Acreage | No |
| Land Amenities | Park, Playground, Shopping |
| Size Total Text | Unknown |
| Zoning Description | Dc (pre 1p2007) |
Rooms
| Level | Type | Length | Width | Dimensions |
|---|---|---|---|---|
| Main Level | Living Room | 14.17 Ft x 12.25 Ft | ||
| Main Level | Kitchen | 12.33 Ft x 8.75 Ft | ||
| Main Level | Dining Room | 8.83 Ft x 8.50 Ft | ||
| Main Level | Primary Bedroom | 10.17 Ft x 9.33 Ft | ||
| Main Level | Other | 7.92 Ft x 3.58 Ft | ||
| Main Level | Laundry Room | 3.58 Ft x 3.25 Ft | ||
| Main Level | 4pc Bathroom | 9.25 Ft x 5.92 Ft |
https://www.realtor.ca/real-estate/27297042/1706-888-4-avenue-sw-calgary-downtown-commercial-core
Interested?
Contact us for more information




































































