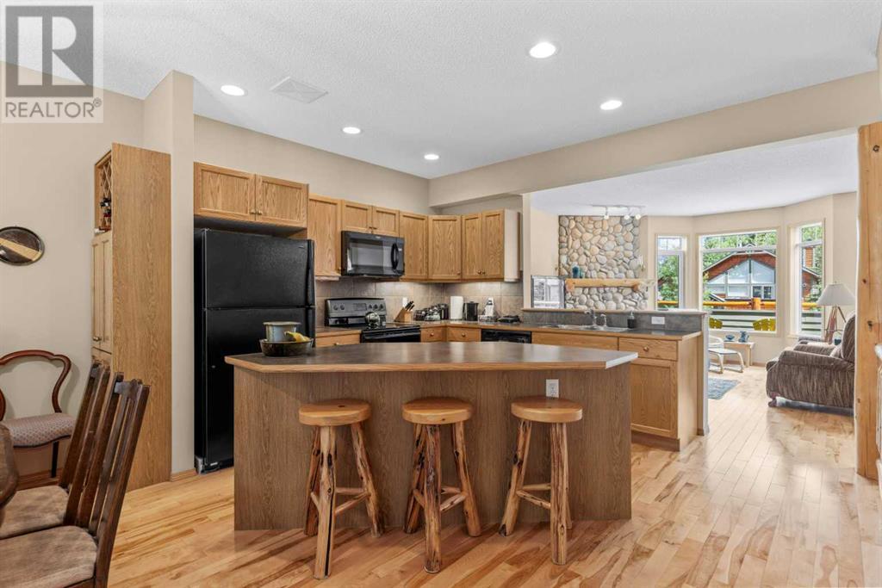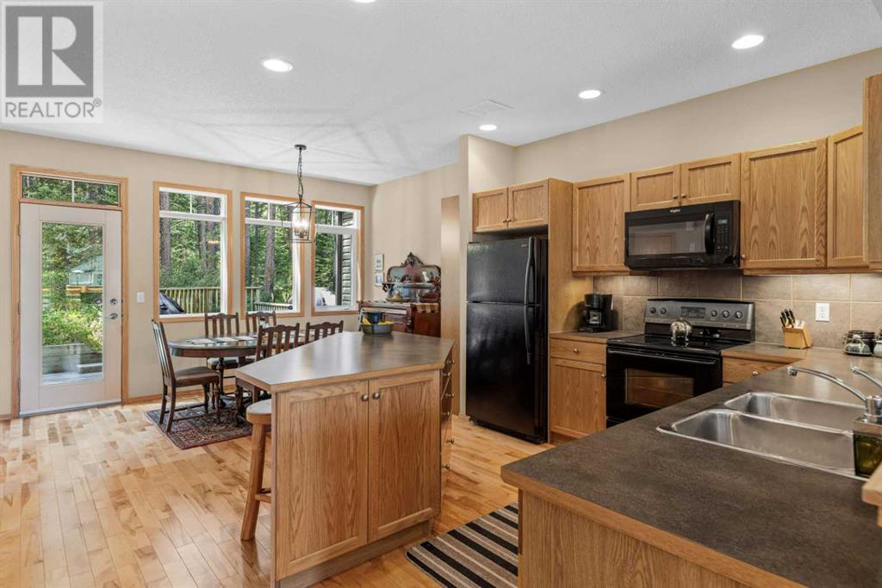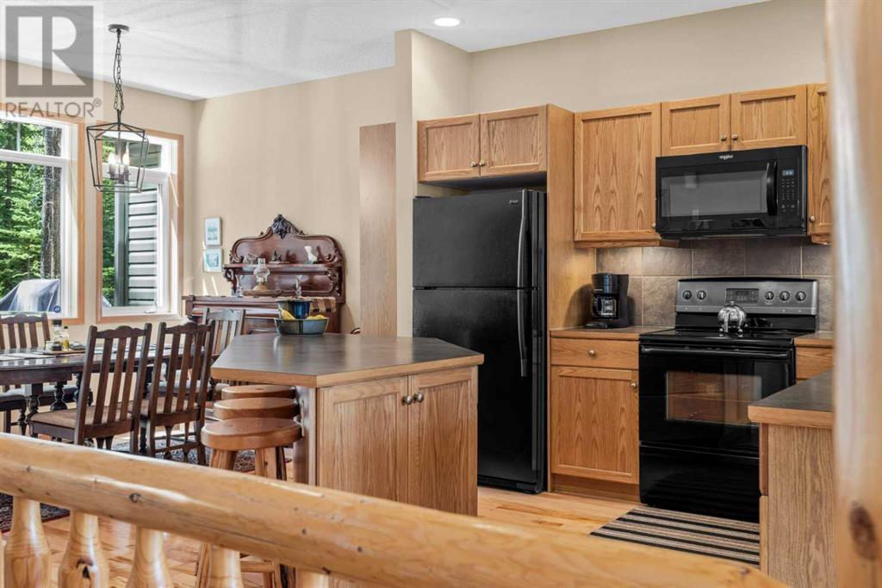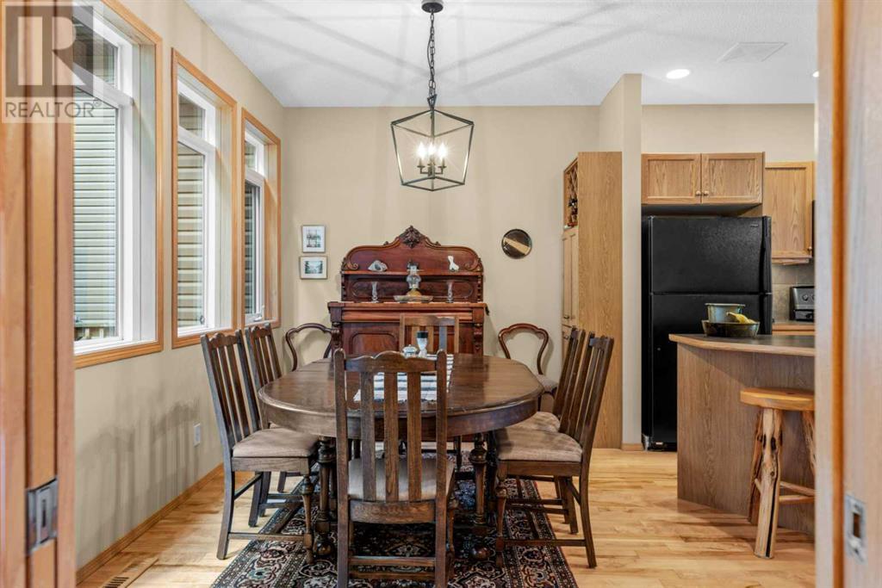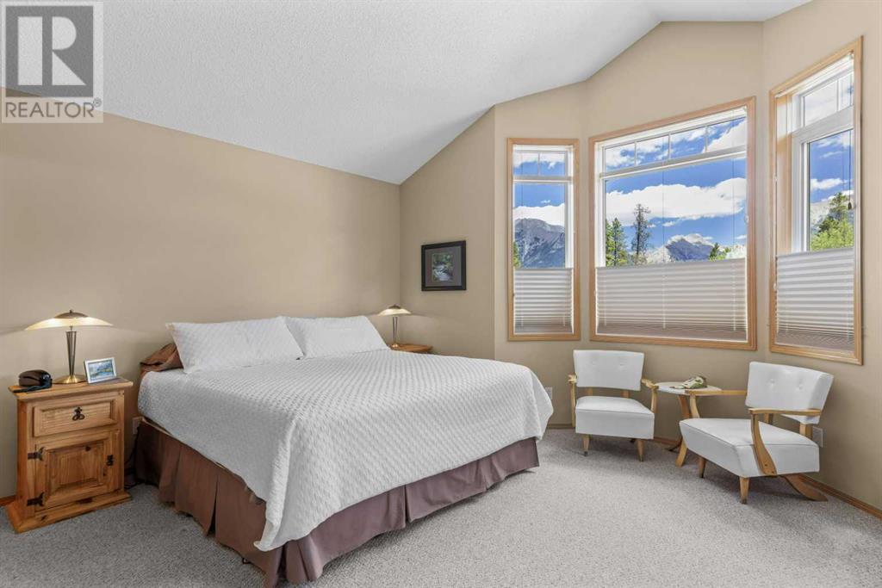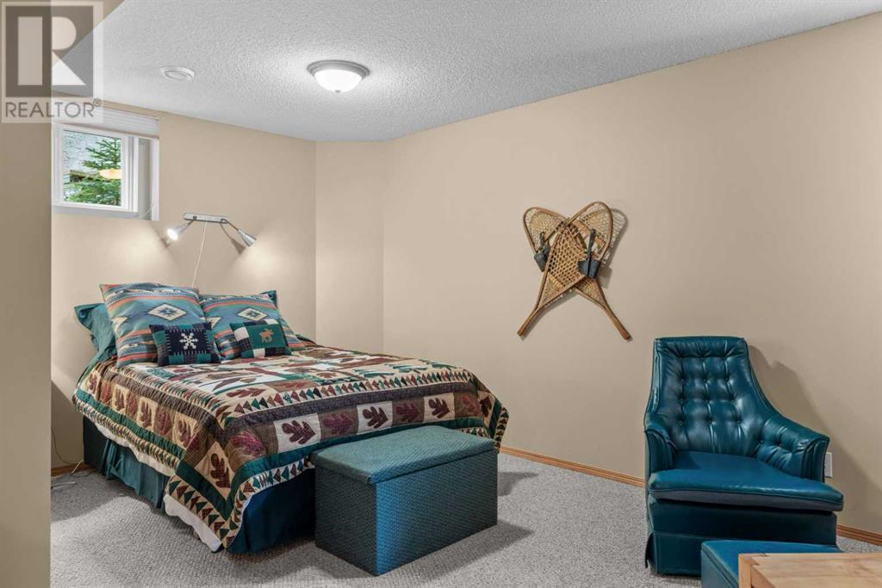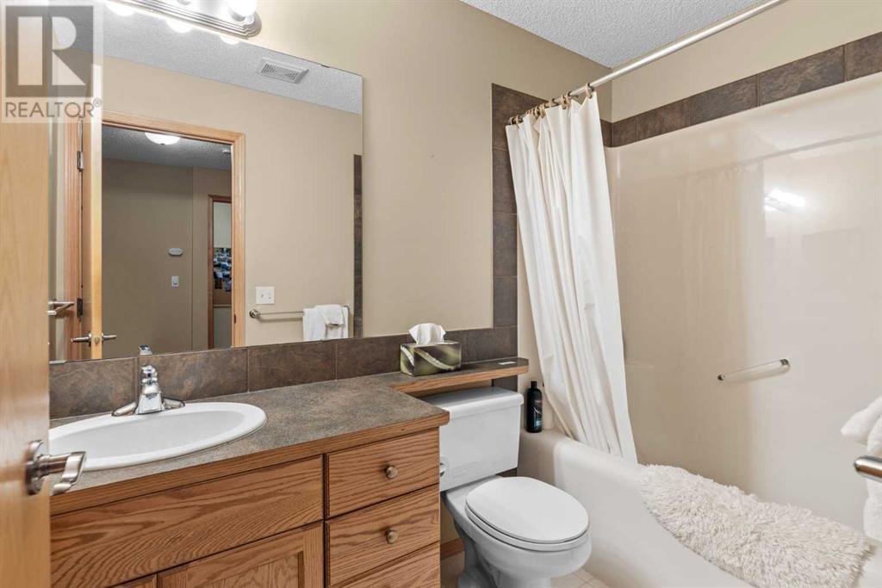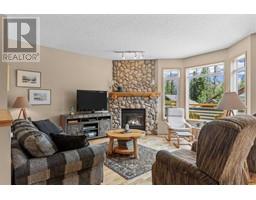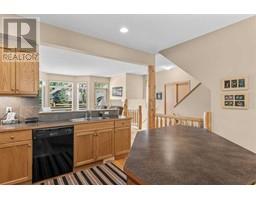3 Bedroom
4 Bathroom
1609.48 sqft
Fireplace
None
Other, Forced Air, In Floor Heating
$1,398,000
Timeless Elegance, Prime Location, and Endless Enjoyment.Discover this exceptional freehold half-duplex in the highly sought-after Quarry Pines neighborhood, where Canmore's beauty is on full display. Backing onto pristine Kananaskis Country, this home offers a versatile floor plan, ideal for modern living. Lovingly cared for by its original owner and thoughtfully used as a part-time recreational property, this home is in outstanding condition. The bright, high-ceilinged entry leads to a spacious living room, perfect for cozy nights by the fire or lively gatherings, with an adjacent deck boasting stunning mountain views. The kitchen is well-designed with ample storage and workspaces, while the dining area offers tranquil forest views through a large picture window. Upstairs, the generous master bedroom is a serene retreat with east-facing bay windows, an ensuite, and a walk-in closet. Two additional bedrooms share peaceful woodland views. The lower level is a flexible space with endless possibilities—guest suite, family room, or home office—complemented by a full bathroom, fireplace, and access to a two-car garage. A short walk to Quarry Lake and incredible hiking trails, this home offers an exceptional blend of style, comfort, and location, perfect for the discerning buyer. (id:41531)
Property Details
|
MLS® Number
|
A2158101 |
|
Property Type
|
Single Family |
|
Community Name
|
Quarry Pines |
|
Amenities Near By
|
Playground, Schools, Shopping |
|
Community Features
|
Pets Allowed |
|
Features
|
Treed, No Neighbours Behind, Closet Organizers, Gas Bbq Hookup |
|
Parking Space Total
|
4 |
|
Plan
|
9813578 |
|
Structure
|
Deck, See Remarks |
|
View Type
|
View |
Building
|
Bathroom Total
|
4 |
|
Bedrooms Above Ground
|
3 |
|
Bedrooms Total
|
3 |
|
Appliances
|
Washer, Refrigerator, Range - Electric, Dishwasher, Dryer, Microwave Range Hood Combo, Window Coverings, Garage Door Opener |
|
Basement Development
|
Finished |
|
Basement Features
|
Walk-up |
|
Basement Type
|
Full (finished) |
|
Constructed Date
|
2002 |
|
Construction Material
|
Log, Wood Frame |
|
Construction Style Attachment
|
Semi-detached |
|
Cooling Type
|
None |
|
Exterior Finish
|
Log, Shingles, Stone, Vinyl Siding, Wood Siding |
|
Fireplace Present
|
Yes |
|
Fireplace Total
|
2 |
|
Flooring Type
|
Carpeted, Hardwood, Linoleum, Tile |
|
Foundation Type
|
Poured Concrete |
|
Half Bath Total
|
1 |
|
Heating Fuel
|
Natural Gas |
|
Heating Type
|
Other, Forced Air, In Floor Heating |
|
Stories Total
|
3 |
|
Size Interior
|
1609.48 Sqft |
|
Total Finished Area
|
1609.48 Sqft |
|
Type
|
Duplex |
|
Utility Water
|
Municipal Water |
Parking
|
Concrete
|
|
|
Attached Garage
|
2 |
|
Other
|
|
|
Street
|
|
Land
|
Acreage
|
No |
|
Fence Type
|
Not Fenced |
|
Land Amenities
|
Playground, Schools, Shopping |
|
Sewer
|
Municipal Sewage System |
|
Size Depth
|
33.53 M |
|
Size Frontage
|
8.08 M |
|
Size Irregular
|
3009.00 |
|
Size Total
|
3009 Sqft|0-4,050 Sqft |
|
Size Total Text
|
3009 Sqft|0-4,050 Sqft |
|
Zoning Description
|
R2a |
Rooms
| Level |
Type |
Length |
Width |
Dimensions |
|
Second Level |
Primary Bedroom |
|
|
16.92 Ft x 13.92 Ft |
|
Second Level |
Bedroom |
|
|
12.75 Ft x 10.17 Ft |
|
Second Level |
Bedroom |
|
|
10.25 Ft x 9.92 Ft |
|
Second Level |
3pc Bathroom |
|
|
8.75 Ft x 4.83 Ft |
|
Second Level |
4pc Bathroom |
|
|
8.92 Ft x 4.92 Ft |
|
Basement |
Family Room |
|
|
21.58 Ft x 20.17 Ft |
|
Basement |
4pc Bathroom |
|
|
8.33 Ft x 4.92 Ft |
|
Basement |
Other |
|
|
9.00 Ft x 6.75 Ft |
|
Basement |
Storage |
|
|
5.58 Ft x 2.42 Ft |
|
Basement |
Furnace |
|
|
13.08 Ft x 5.42 Ft |
|
Main Level |
Living Room |
|
|
20.92 Ft x 17.83 Ft |
|
Main Level |
Kitchen |
|
|
13.58 Ft x 13.58 Ft |
|
Main Level |
Dining Room |
|
|
13.58 Ft x 6.67 Ft |
|
Main Level |
2pc Bathroom |
|
|
6.92 Ft x 6.58 Ft |
|
Main Level |
Other |
|
|
17.42 Ft x 8.58 Ft |
https://www.realtor.ca/real-estate/27297045/1077-wilson-way-canmore-quarry-pines




