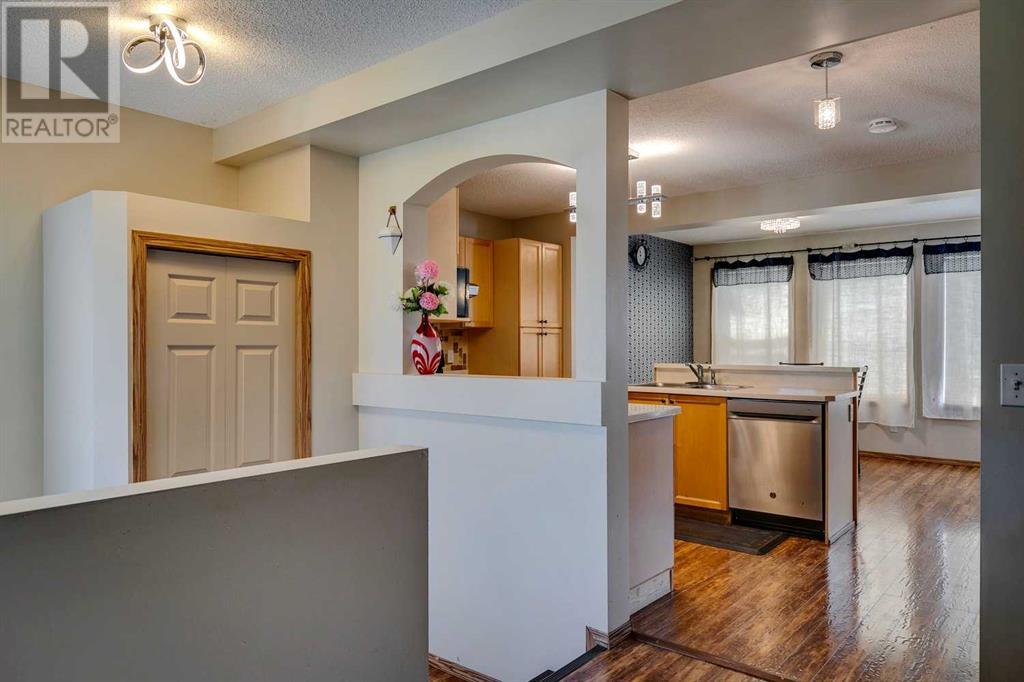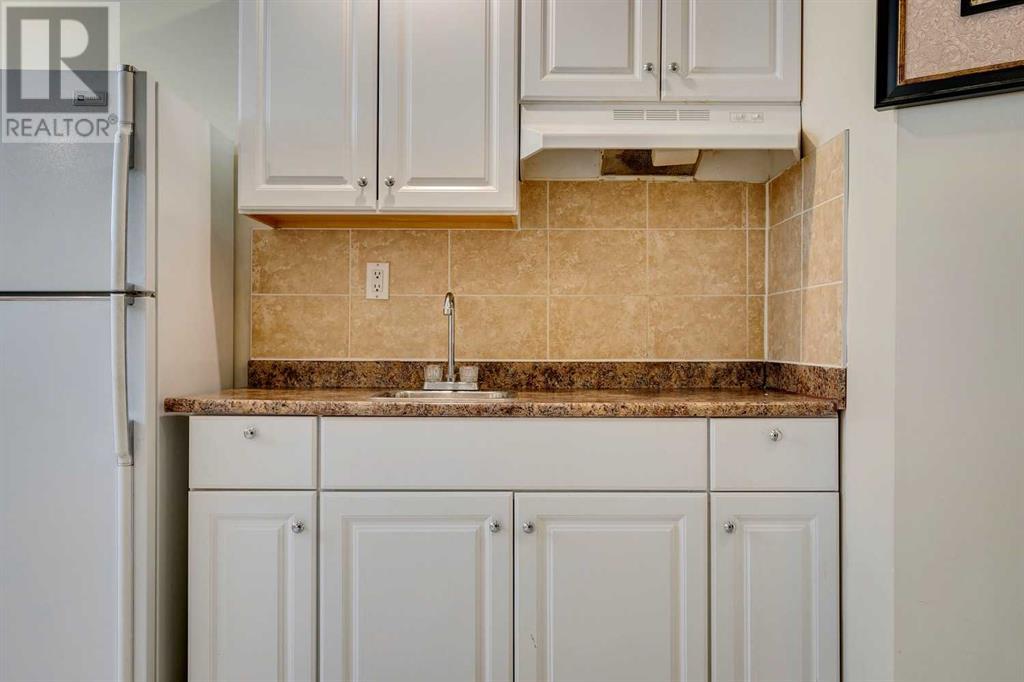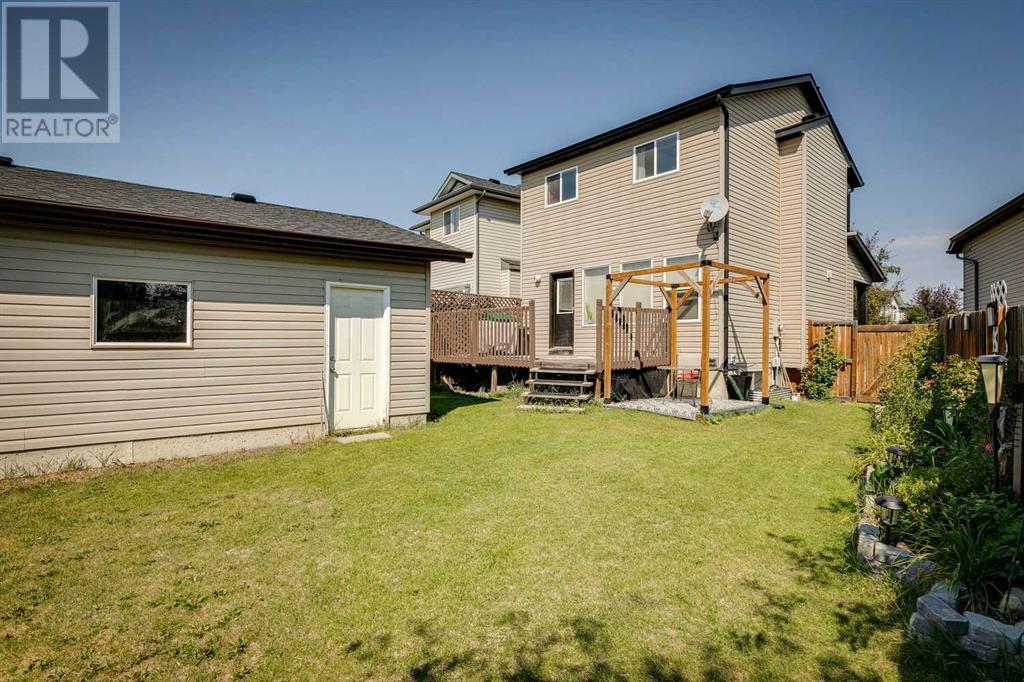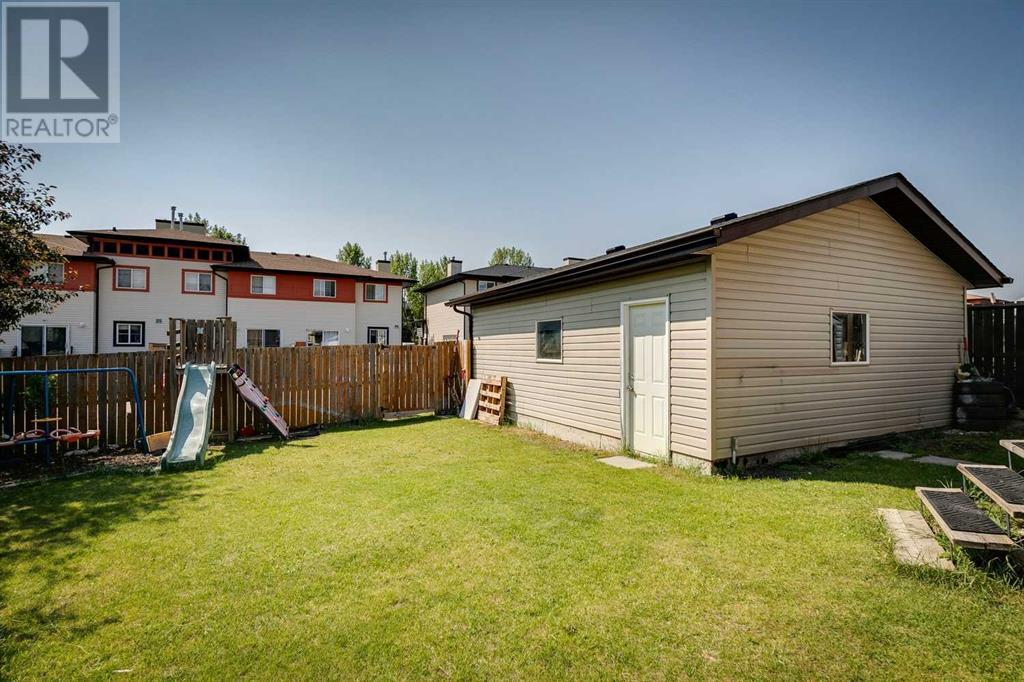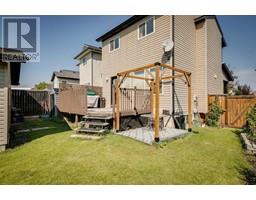4 Bedroom
3 Bathroom
1273 sqft
None
Forced Air
Landscaped
$589,900
Beautiful 4 bedroom family home situation on a quiet street with a huge pie shaped backyard and oversized double garage! The perfect floorplan awaits, offering a spacious living room at the front of the home. The open concept kitchen features a central island and a dining space suitable for any size dining table with 3 large windows into the sunny backyard. The upper level boasts a true family size bathroom and a Master suit with a full walk in closet. The upper laundry is conveniently located close to all bedrooms. The fully finished basement offers a great recreational space and potential for a mother-in-law suite with wet bar and full refrigerator. The basement is complete with a large bedroom and full bathroom. The south facing, pie shaped backyard is second to none offering a raised deck, lower lounging area, full shed and play park for the kids! This home is in an ideal location close to parks, shopping and steps to Marshall Springs School! (id:41531)
Property Details
|
MLS® Number
|
A2158040 |
|
Property Type
|
Single Family |
|
Community Name
|
Evergreen |
|
Amenities Near By
|
Park, Playground, Recreation Nearby, Schools, Shopping |
|
Features
|
Back Lane, Wet Bar |
|
Parking Space Total
|
2 |
|
Plan
|
0312317 |
|
Structure
|
Deck |
Building
|
Bathroom Total
|
3 |
|
Bedrooms Above Ground
|
3 |
|
Bedrooms Below Ground
|
1 |
|
Bedrooms Total
|
4 |
|
Appliances
|
Refrigerator, Dishwasher, Stove, Range, Microwave, Window Coverings, Washer/dryer Stack-up |
|
Basement Development
|
Finished |
|
Basement Type
|
Full (finished) |
|
Constructed Date
|
2003 |
|
Construction Material
|
Wood Frame |
|
Construction Style Attachment
|
Detached |
|
Cooling Type
|
None |
|
Exterior Finish
|
Stone, Vinyl Siding |
|
Fireplace Present
|
No |
|
Flooring Type
|
Carpeted, Linoleum, Tile, Vinyl |
|
Foundation Type
|
Poured Concrete |
|
Half Bath Total
|
1 |
|
Heating Type
|
Forced Air |
|
Stories Total
|
2 |
|
Size Interior
|
1273 Sqft |
|
Total Finished Area
|
1273 Sqft |
|
Type
|
House |
Parking
Land
|
Acreage
|
No |
|
Fence Type
|
Fence |
|
Land Amenities
|
Park, Playground, Recreation Nearby, Schools, Shopping |
|
Landscape Features
|
Landscaped |
|
Size Depth
|
10.06 M |
|
Size Frontage
|
2.01 M |
|
Size Irregular
|
353.00 |
|
Size Total
|
353 M2|0-4,050 Sqft |
|
Size Total Text
|
353 M2|0-4,050 Sqft |
|
Zoning Description
|
R-1n |
Rooms
| Level |
Type |
Length |
Width |
Dimensions |
|
Basement |
3pc Bathroom |
|
|
5.17 Ft x 6.25 Ft |
|
Basement |
Bedroom |
|
|
10.33 Ft x 12.58 Ft |
|
Basement |
Kitchen |
|
|
12.08 Ft x 4.92 Ft |
|
Basement |
Recreational, Games Room |
|
|
15.33 Ft x 14.50 Ft |
|
Basement |
Storage |
|
|
3.00 Ft x 6.33 Ft |
|
Basement |
Furnace |
|
|
7.25 Ft x 10.75 Ft |
|
Main Level |
2pc Bathroom |
|
|
2.83 Ft x 6.17 Ft |
|
Main Level |
Dining Room |
|
|
16.17 Ft x 8.83 Ft |
|
Main Level |
Foyer |
|
|
7.42 Ft x 8.00 Ft |
|
Main Level |
Kitchen |
|
|
16.67 Ft x 9.42 Ft |
|
Main Level |
Living Room |
|
|
11.50 Ft x 14.92 Ft |
|
Upper Level |
4pc Bathroom |
|
|
9.42 Ft x 10.17 Ft |
|
Upper Level |
Bedroom |
|
|
9.33 Ft x 10.00 Ft |
|
Upper Level |
Bedroom |
|
|
9.25 Ft x 9.58 Ft |
|
Upper Level |
Primary Bedroom |
|
|
13.08 Ft x 13.17 Ft |
https://www.realtor.ca/real-estate/27297335/80-everridge-way-sw-calgary-evergreen








