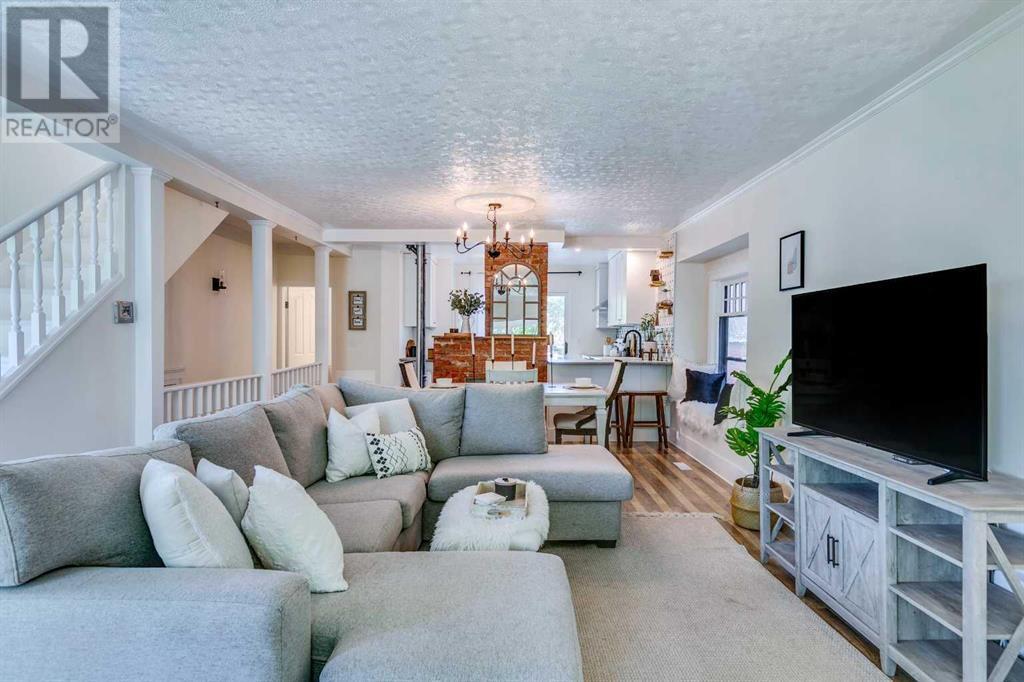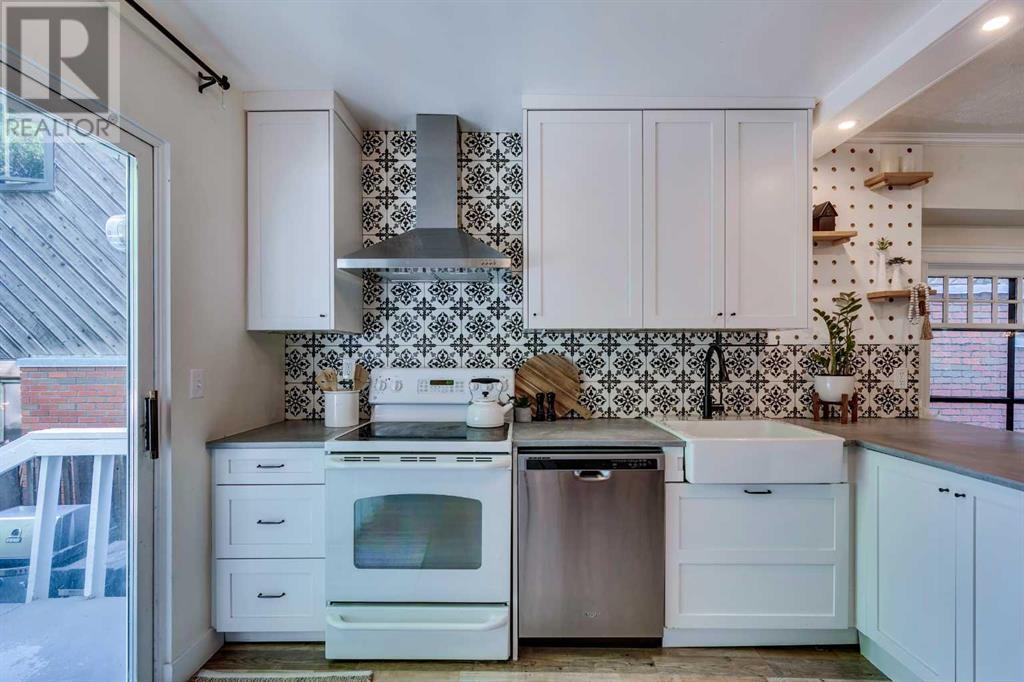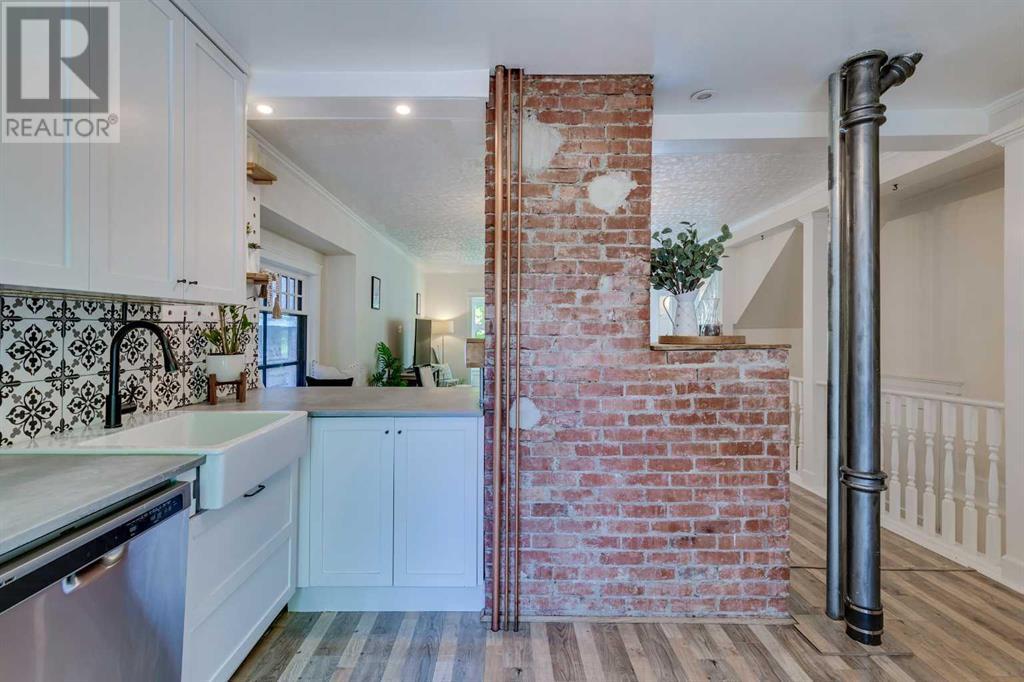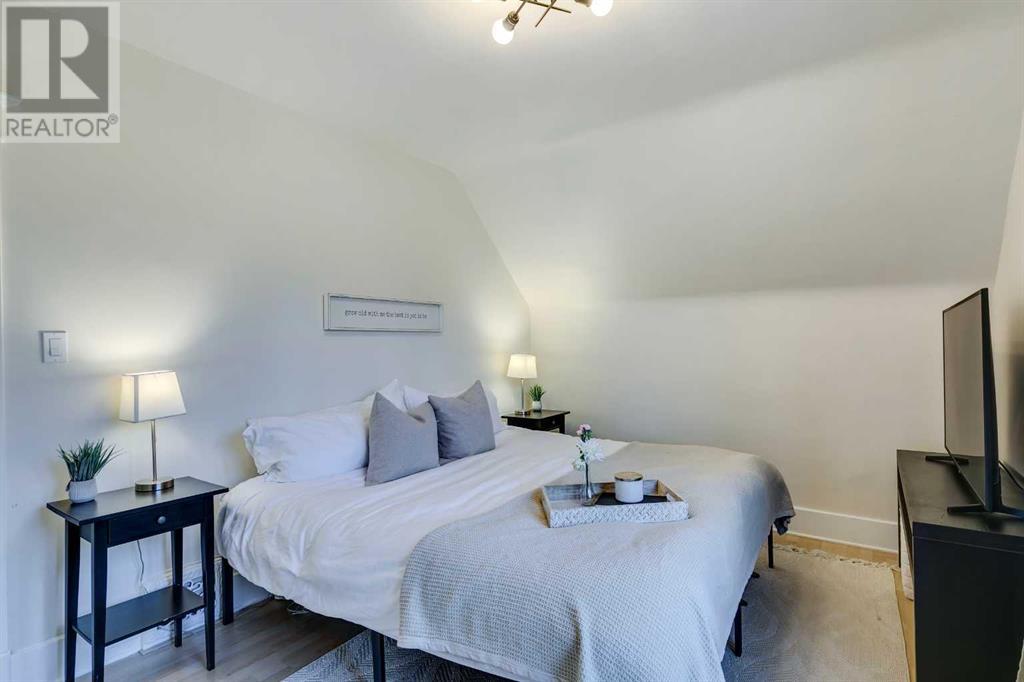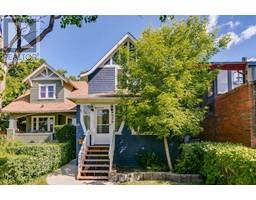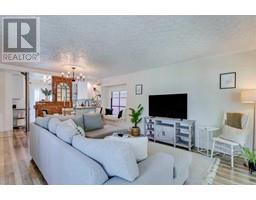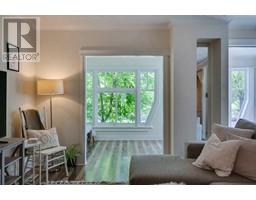2 Bedroom
2 Bathroom
1178.64 sqft
Fireplace
None
Forced Air
Landscaped, Lawn
$750,000
Across from Bow River | Tastefully renovated character home | Downtown views | Minutes to off-leash dog park & pathways | Nestled in the heart of beautiful Sunnyside, this delightful 2-storey character home offers affordability and an unbeatable location directly across from the Bow River and magnificent downtown Calgary. Just steps from Prince's Island Park, you will enjoy immediate access to scenic walking paths, bridges, and a host of amenities, making this a truly vibrant community with amazing neighbours and all the conveniences of city living. The upper level of this home features laminate flooring, two spacious bedrooms (both with great closet space), and a full bathroom with spa-like bathtub, new vanity, and new mirror. The primary bedroom boasts spectacular views of the river and downtown skyline (especially in the winter!), providing a serene retreat after a long day. On the main floor, a bright enclosed porch/mudroom welcomes you, leading into the main living space featuring luxury vinyl plank flooring and a versatile front sitting room that can also serve as a dining room or office, filled with natural light from numerous windows. The dining room area is especially charming with a cozy bench seat and the original brick fireplace, adding to the home’s character. The kitchen is both functional and inviting, offering a breakfast bar and direct access to a back deck and a fully fenced backyard, perfect for outdoor entertaining and relaxation. The backyard features a shed and parking space for 2-3 vehicles, with the option to add a garage with a carriage house for additional convenience and potential guest accommodations. The full-ceiling height basement has windows, laundry facilities with sink, and ample storage space, ensuring all your practical needs are met. This home is a true gem, combining historic charm with modern conveniences in one of the most sought-after neighbourhoods. Don’t miss the opportunity to make this picturesque property your new home. Call today to schedule a private showing and experience the unique charm of this Sunnyside home for yourself! Steps to an off-leash dog park. 5-minute walk to the new And Some Flower Cafe. 12-minute walk to Safeway and LRT. One block to Bow River Pathway Bridge at Memorial which leads to Prince's Island Park. Enjoy easy access for floating down the river in summer. Steps to the Memorial Dr "workout" stairs up the side of the hill leading to Crescent Heights Lookout Point. Quick access to the zoo & Deerfoot Trail. (id:41531)
Property Details
|
MLS® Number
|
A2144819 |
|
Property Type
|
Single Family |
|
Community Name
|
Sunnyside |
|
Amenities Near By
|
Park, Playground, Schools, Shopping |
|
Features
|
Back Lane |
|
Parking Space Total
|
2 |
|
Plan
|
4456r |
|
Structure
|
Shed, Deck |
|
View Type
|
View |
Building
|
Bathroom Total
|
2 |
|
Bedrooms Above Ground
|
2 |
|
Bedrooms Total
|
2 |
|
Appliances
|
Washer, Refrigerator, Dishwasher, Stove, Dryer, Microwave |
|
Basement Development
|
Unfinished |
|
Basement Type
|
Full (unfinished) |
|
Constructed Date
|
1914 |
|
Construction Material
|
Poured Concrete |
|
Construction Style Attachment
|
Detached |
|
Cooling Type
|
None |
|
Exterior Finish
|
Concrete, Wood Siding |
|
Fireplace Present
|
Yes |
|
Fireplace Total
|
1 |
|
Flooring Type
|
Laminate, Vinyl |
|
Foundation Type
|
Poured Concrete |
|
Heating Fuel
|
Natural Gas |
|
Heating Type
|
Forced Air |
|
Stories Total
|
2 |
|
Size Interior
|
1178.64 Sqft |
|
Total Finished Area
|
1178.64 Sqft |
|
Type
|
House |
Parking
Land
|
Acreage
|
No |
|
Fence Type
|
Fence |
|
Land Amenities
|
Park, Playground, Schools, Shopping |
|
Landscape Features
|
Landscaped, Lawn |
|
Size Depth
|
36.58 M |
|
Size Frontage
|
7.65 M |
|
Size Irregular
|
3003.13 |
|
Size Total
|
3003.13 Sqft|0-4,050 Sqft |
|
Size Total Text
|
3003.13 Sqft|0-4,050 Sqft |
|
Zoning Description
|
R-cg |
Rooms
| Level |
Type |
Length |
Width |
Dimensions |
|
Basement |
Storage |
|
|
13.83 Ft x 31.25 Ft |
|
Main Level |
3pc Bathroom |
|
|
5.08 Ft x 6.50 Ft |
|
Main Level |
Dining Room |
|
|
13.83 Ft x 9.67 Ft |
|
Main Level |
Kitchen |
|
|
13.83 Ft x 9.75 Ft |
|
Main Level |
Living Room |
|
|
17.08 Ft x 12.25 Ft |
|
Main Level |
Sunroom |
|
|
10.67 Ft x 6.50 Ft |
|
Upper Level |
4pc Bathroom |
|
|
11.83 Ft x 7.00 Ft |
|
Upper Level |
Bedroom |
|
|
10.50 Ft x 11.92 Ft |
|
Upper Level |
Primary Bedroom |
|
|
13.92 Ft x 10.00 Ft |
https://www.realtor.ca/real-estate/27297462/434-memorial-drive-nw-calgary-sunnyside





