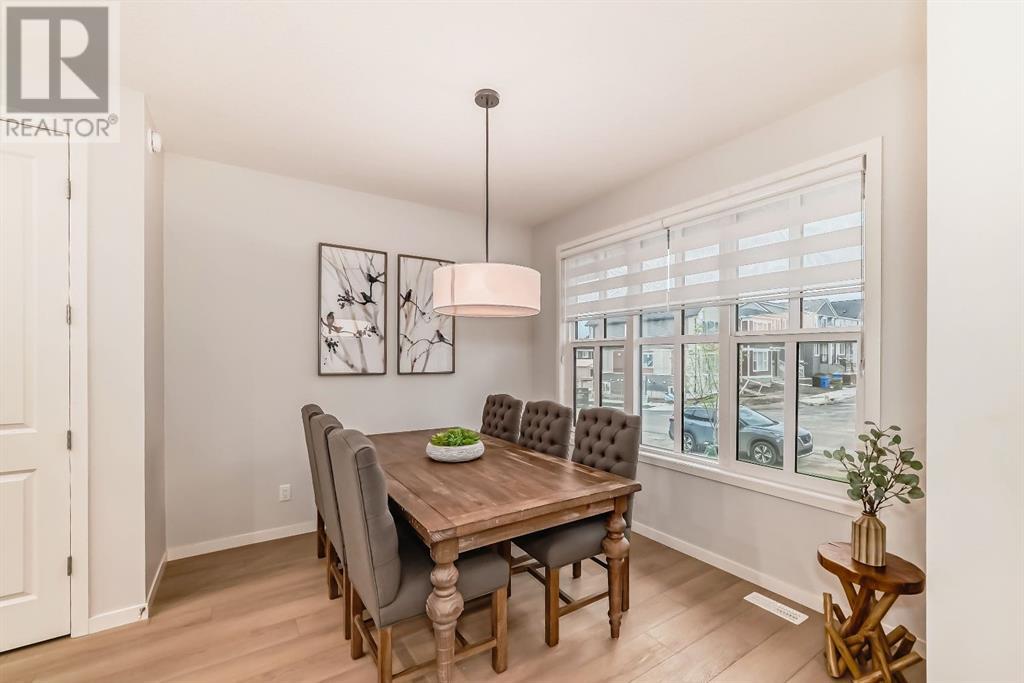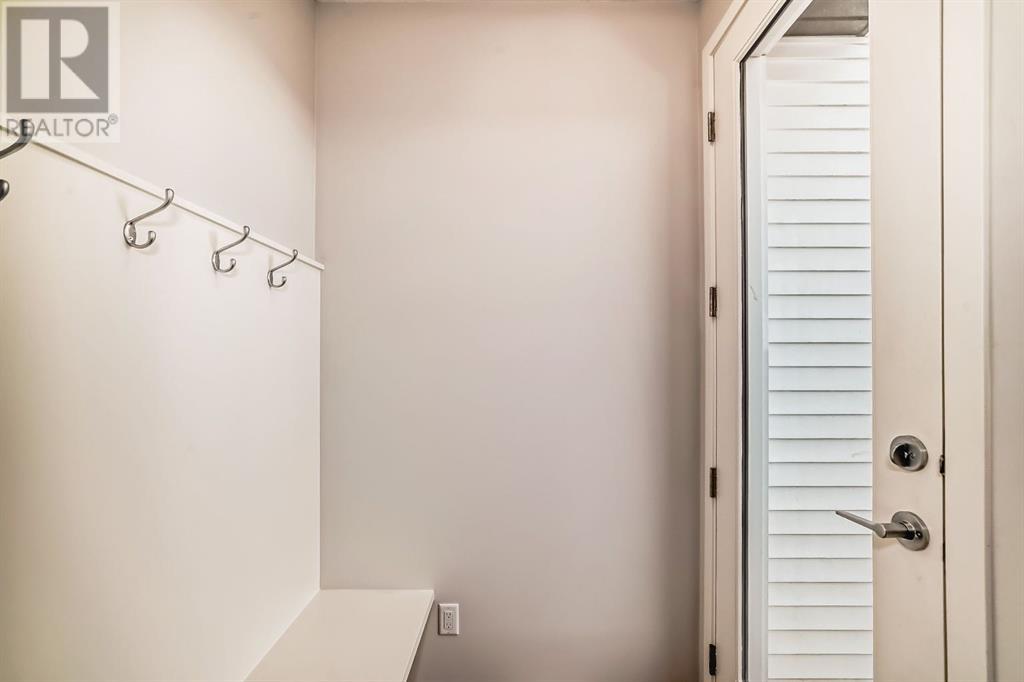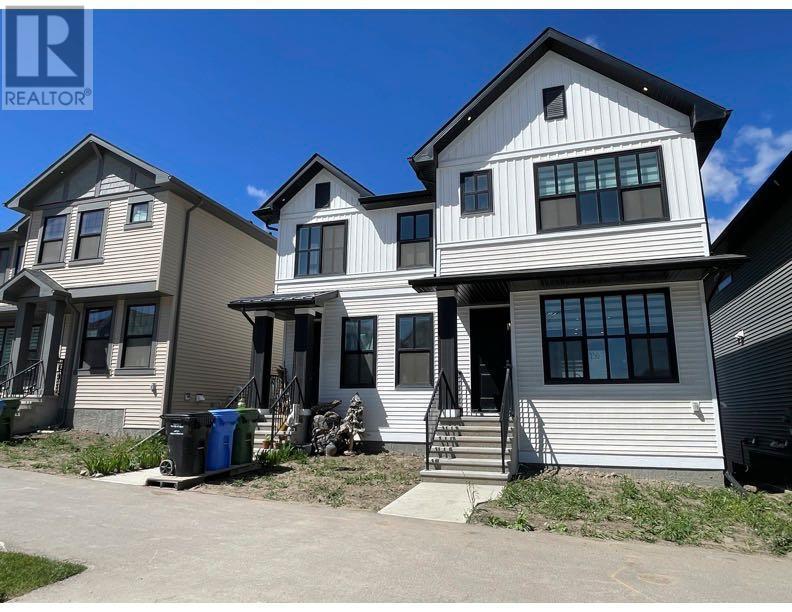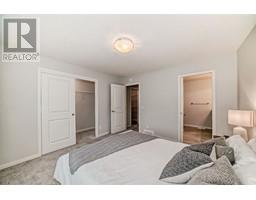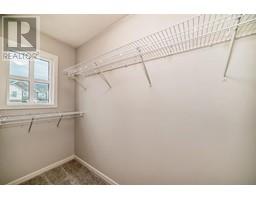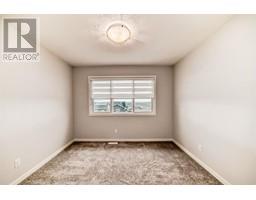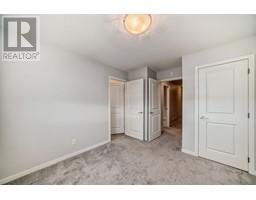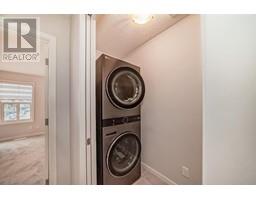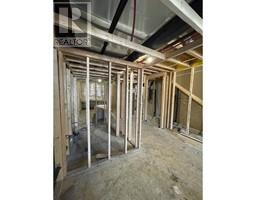3 Bedroom
3 Bathroom
1474.9 sqft
See Remarks
Forced Air
$599,888
Walkout, ready for legal suite (subject to city approval) semi-detached home with separate entrance to basement, framing and pluming is done in the basement. Exquisite & beautiful! ready to move in 2 story walk-out in the desirable Northwest community of Glacier ridge. This upcoming community offers parks, walking & bike paths, Easy access to Shaganappi Trail, Stoney Trail, nearby shopping centers like Costco, T & T Supermarket, and all other amenities. Don't miss out on this opportunity to own your new home! This Stunning home features exceptional craftsmanship & design throughout, 9" ceilings, open floor plan. Luxury vinyl plank flooring throughout the bottom, lots of windows, large dining area & deck off the mud room. Gourmet kitchen with beautiful quartz center island, Sleek stainless-steel appliances including built-in microwave, pantry & quartz counters throughout. The upper level layout is sure to impress and comes equipped with a master retreat with walk-in closet, full ensuite bathroom, 2 additional bedrooms, Jack and Jil full bathroom, upper level laundry room. The basement is Walk-out to grade & perfect for second suite or mother-in -law suite (subject to city approval) framing and plumbing is done. Large back yard, with double gravel parking pad, great curb appeal, new home warranty program & so much more. Don't miss out on this opportunity to own this Home (id:41531)
Property Details
|
MLS® Number
|
A2158212 |
|
Property Type
|
Single Family |
|
Community Name
|
Glacier Ridge |
|
Amenities Near By
|
Park, Playground, Schools, Shopping |
|
Features
|
Back Lane, No Animal Home, No Smoking Home, Gas Bbq Hookup |
|
Parking Space Total
|
4 |
|
Plan
|
2211182 |
|
Structure
|
Deck |
Building
|
Bathroom Total
|
3 |
|
Bedrooms Above Ground
|
3 |
|
Bedrooms Total
|
3 |
|
Appliances
|
Cooktop - Electric, Dishwasher, Window Coverings, Washer & Dryer |
|
Basement Development
|
Partially Finished |
|
Basement Features
|
Separate Entrance, Walk Out, Suite |
|
Basement Type
|
Full (partially Finished) |
|
Constructed Date
|
2023 |
|
Construction Material
|
Poured Concrete, Wood Frame |
|
Construction Style Attachment
|
Semi-detached |
|
Cooling Type
|
See Remarks |
|
Exterior Finish
|
Concrete, Vinyl Siding |
|
Fireplace Present
|
No |
|
Flooring Type
|
Carpeted, Laminate, Linoleum |
|
Foundation Type
|
Poured Concrete |
|
Half Bath Total
|
1 |
|
Heating Type
|
Forced Air |
|
Stories Total
|
2 |
|
Size Interior
|
1474.9 Sqft |
|
Total Finished Area
|
1474.9 Sqft |
|
Type
|
Duplex |
Parking
Land
|
Acreage
|
No |
|
Fence Type
|
Not Fenced |
|
Land Amenities
|
Park, Playground, Schools, Shopping |
|
Size Depth
|
24 M |
|
Size Frontage
|
7.32 M |
|
Size Irregular
|
223.00 |
|
Size Total
|
223 M2|0-4,050 Sqft |
|
Size Total Text
|
223 M2|0-4,050 Sqft |
|
Zoning Description
|
R-gm |
Rooms
| Level |
Type |
Length |
Width |
Dimensions |
|
Second Level |
Primary Bedroom |
|
|
12.00 Ft x 12.00 Ft |
|
Second Level |
Other |
|
|
3.50 Ft x 10.33 Ft |
|
Second Level |
4pc Bathroom |
|
|
7.92 Ft x 8.67 Ft |
|
Second Level |
Laundry Room |
|
|
3.50 Ft x 7.92 Ft |
|
Second Level |
Bedroom |
|
|
7.67 Ft x 13.50 Ft |
|
Second Level |
4pc Bathroom |
|
|
10.58 Ft x 4.92 Ft |
|
Second Level |
Bedroom |
|
|
10.42 Ft x 10.58 Ft |
|
Main Level |
Other |
|
|
6.75 Ft x 5.00 Ft |
|
Main Level |
Dining Room |
|
|
9.92 Ft x 10.92 Ft |
|
Main Level |
Other |
|
|
12.00 Ft x 12.92 Ft |
|
Main Level |
Pantry |
|
|
2.08 Ft x 3.08 Ft |
|
Main Level |
Living Room |
|
|
14.08 Ft x 11.00 Ft |
|
Main Level |
Other |
|
|
4.58 Ft x 15.92 Ft |
|
Main Level |
2pc Bathroom |
|
|
5.33 Ft x 4.50 Ft |
https://www.realtor.ca/real-estate/27298018/230-aquila-drive-nw-calgary-glacier-ridge






