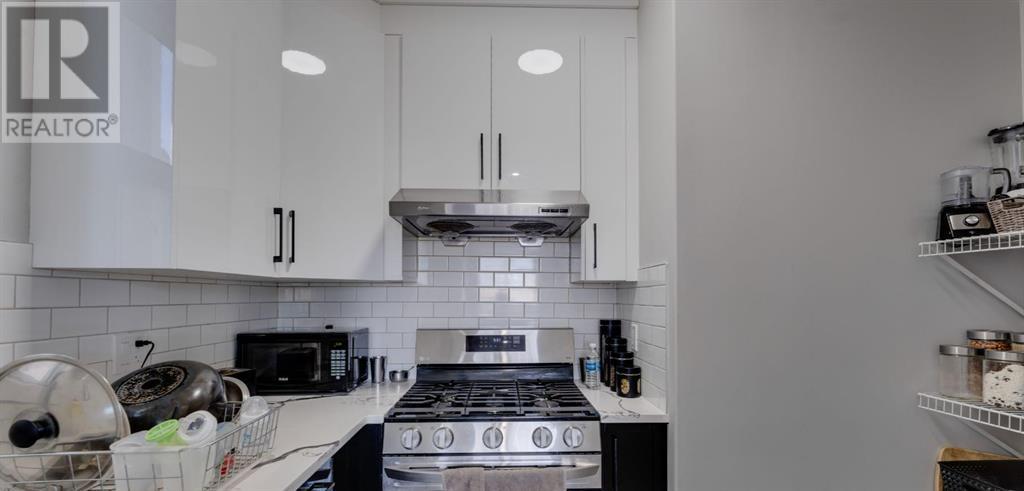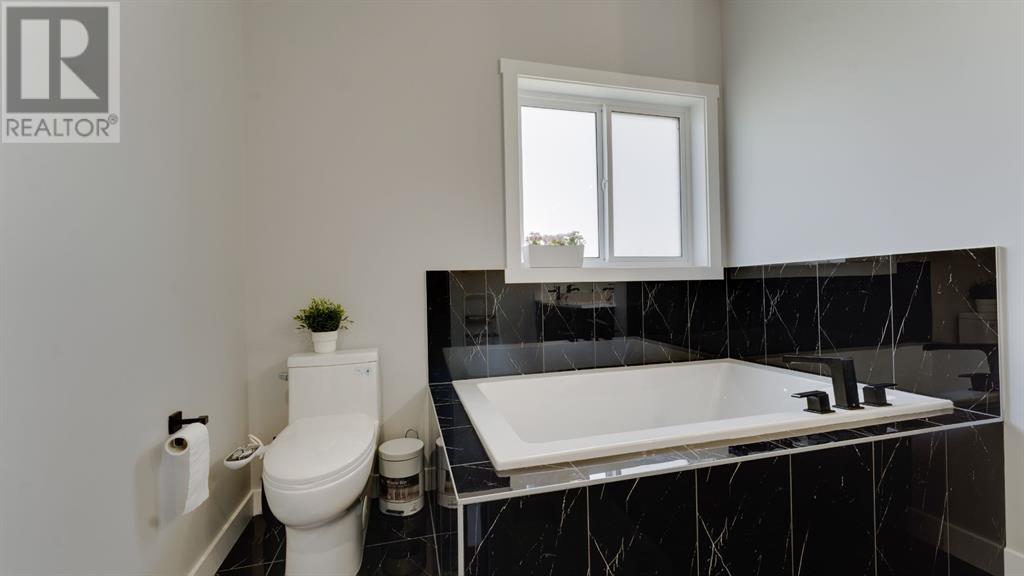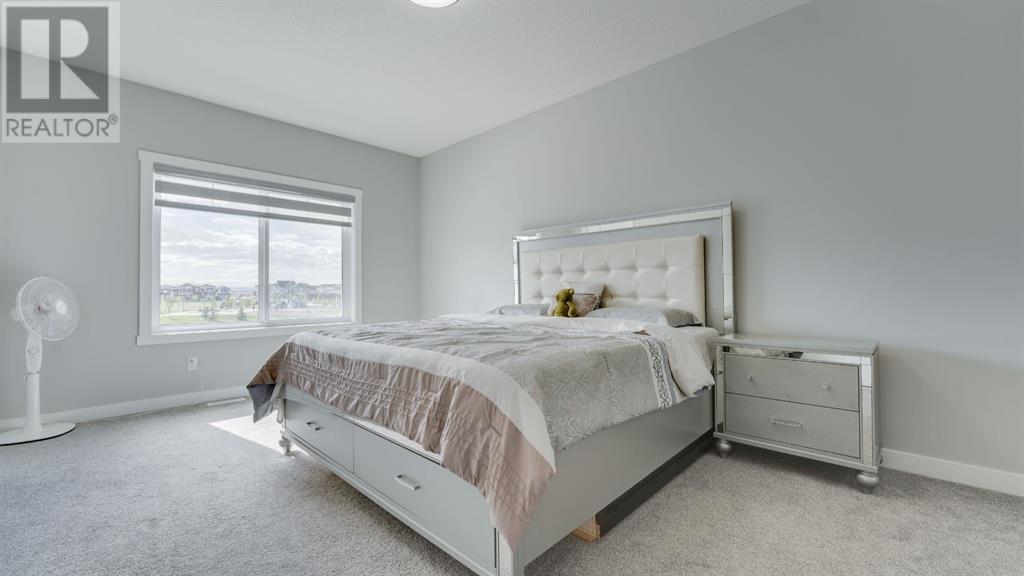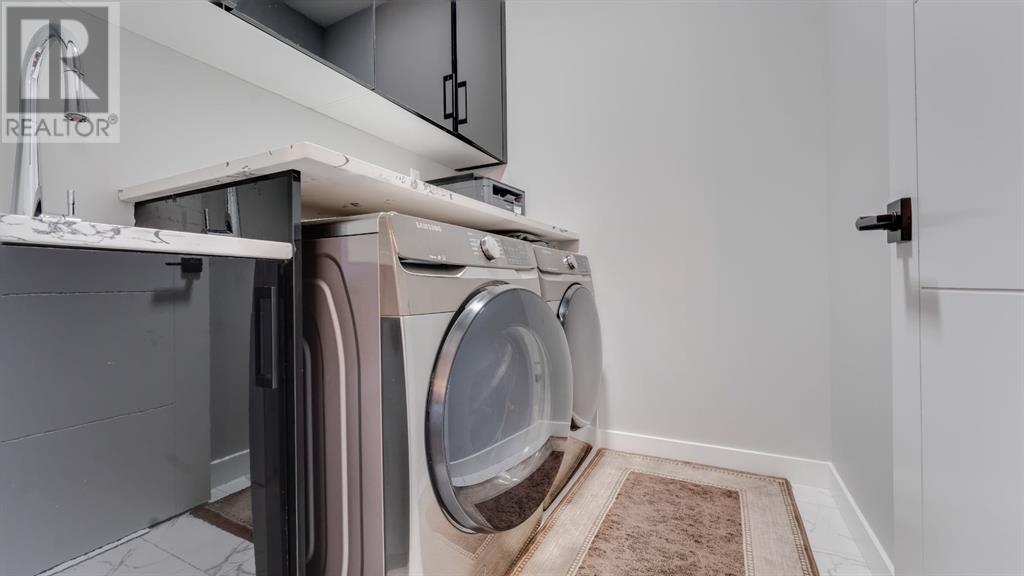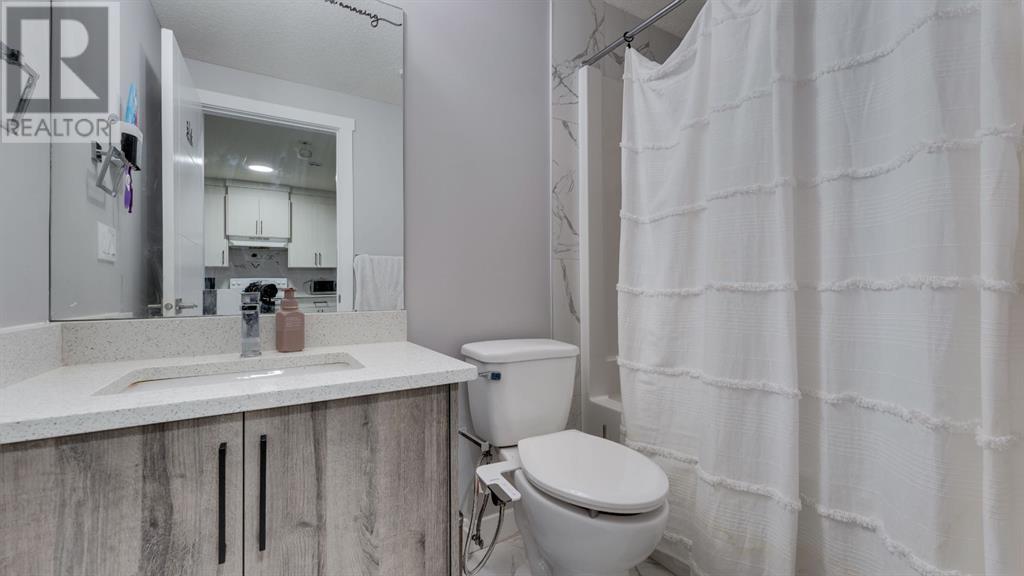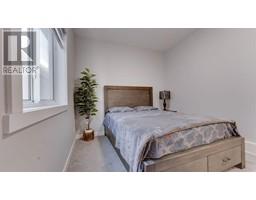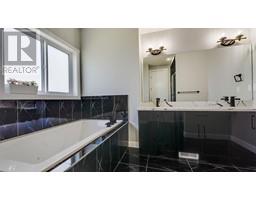8 Bedroom
6 Bathroom
2665 sqft
Fireplace
None
Forced Air
$999,999
Open House Monday, July 22, 1 pm to 6 pm.WALKING to GOBIND SARVAR PUNJABI SCHOOL - WELCOME to this Beautiful Property in community of Saddlepeace!!! With its abundance of features, including a SPICE KITCHEN, MAIN floor BEDROOM and FULL BATH. Two MASTER SUITES WITH TOTAL OF 4 BEDROOMS ON SECOND FLOOR, and two BSMT SUITES (Illegal), it offers both spaciousness and versatility. The presence of basement suites (Illegal Suites) can be particularly appealing for those looking for additional income or a mortgage helper. Moreover, its convenient location within walking distance of amenities such as the Punjabi School GOVIND SARVAR and Saddlepeace Shopping Centre adds to its appeal. Overall, it seems like an ideal option for anyone seeking a well-equipped and conveniently situated home in Calgary. (id:41531)
Property Details
|
MLS® Number
|
A2157946 |
|
Property Type
|
Single Family |
|
Community Name
|
Saddle Ridge |
|
Amenities Near By
|
Playground, Schools, Shopping |
|
Parking Space Total
|
4 |
|
Plan
|
2111058 |
|
Structure
|
Deck |
Building
|
Bathroom Total
|
6 |
|
Bedrooms Above Ground
|
5 |
|
Bedrooms Below Ground
|
3 |
|
Bedrooms Total
|
8 |
|
Appliances
|
Refrigerator, Range - Gas, Range - Electric, Dishwasher, Microwave, Oven - Built-in, Hood Fan, Window Coverings, Garage Door Opener, Washer/dryer Stack-up |
|
Basement Features
|
Separate Entrance, Suite |
|
Basement Type
|
Full |
|
Constructed Date
|
2023 |
|
Construction Material
|
Wood Frame |
|
Construction Style Attachment
|
Detached |
|
Cooling Type
|
None |
|
Exterior Finish
|
Stucco |
|
Fireplace Present
|
Yes |
|
Fireplace Total
|
1 |
|
Flooring Type
|
Carpeted, Tile |
|
Foundation Type
|
Poured Concrete |
|
Heating Fuel
|
Natural Gas |
|
Heating Type
|
Forced Air |
|
Stories Total
|
2 |
|
Size Interior
|
2665 Sqft |
|
Total Finished Area
|
2665 Sqft |
|
Type
|
House |
Parking
Land
|
Acreage
|
No |
|
Fence Type
|
Not Fenced |
|
Land Amenities
|
Playground, Schools, Shopping |
|
Size Depth
|
33.98 M |
|
Size Frontage
|
8.57 M |
|
Size Irregular
|
305.00 |
|
Size Total
|
305 M2|0-4,050 Sqft |
|
Size Total Text
|
305 M2|0-4,050 Sqft |
|
Zoning Description
|
R-g |
Rooms
| Level |
Type |
Length |
Width |
Dimensions |
|
Second Level |
Den |
|
|
3.63 M x 3.63 M |
|
Second Level |
Primary Bedroom |
|
|
5.59 M x 3.58 M |
|
Second Level |
4pc Bathroom |
|
|
2.49 M x 1.50 M |
|
Second Level |
Bedroom |
|
|
3.63 M x 3.00 M |
|
Second Level |
4pc Bathroom |
|
|
1.52 M x 3.00 M |
|
Second Level |
Bedroom |
|
|
3.63 M x 3.00 M |
|
Second Level |
Laundry Room |
|
|
1.80 M x 2.01 M |
|
Second Level |
Primary Bedroom |
|
|
5.26 M x 3.94 M |
|
Second Level |
5pc Bathroom |
|
|
3.45 M x 3.28 M |
|
Second Level |
Other |
|
|
2.29 M x 3.02 M |
|
Basement |
Bedroom |
|
|
3.02 M x 3.28 M |
|
Basement |
Kitchen |
|
|
3.02 M x 4.67 M |
|
Basement |
Furnace |
|
|
3.05 M x 2.64 M |
|
Basement |
4pc Bathroom |
|
|
2.44 M x 1.52 M |
|
Basement |
Bedroom |
|
|
2.95 M x 2.74 M |
|
Basement |
4pc Bathroom |
|
|
2.46 M x 1.52 M |
|
Basement |
Bedroom |
|
|
3.20 M x 2.74 M |
|
Basement |
Living Room |
|
|
3.41 M x 3.86 M |
|
Basement |
Kitchen |
|
|
1.63 M x 3.79 M |
|
Main Level |
Living Room |
|
|
7.01 M x 4.04 M |
|
Main Level |
Family Room |
|
|
5.28 M x 3.96 M |
|
Main Level |
Dining Room |
|
|
2.52 M x 3.07 M |
|
Main Level |
Kitchen |
|
|
4.09 M x 3.07 M |
|
Main Level |
Other |
|
|
2.08 M x 2.97 M |
|
Main Level |
Bedroom |
|
|
3.35 M x 3.02 M |
|
Main Level |
4pc Bathroom |
|
|
1.52 M x 2.59 M |
https://www.realtor.ca/real-estate/27293401/72-saddlepeace-way-ne-calgary-saddle-ridge







