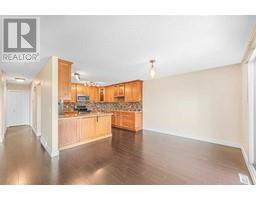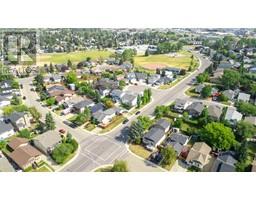4 Bedroom
2 Bathroom
10116 sqft
Bi-Level
None
Forced Air
Lawn
$560,000
Open house Saturday August 31st from 2-4 and Sunday Sept 1st 1-4. Four bedrooms in this fantastic bi-level with a mechanics dream garage! The corner lot of this home allows for tons of extra parking, and leads you into the well sized foyer with updated ceramic tile, up a few steps you will find an ample living room, formal dining room with patio doors to the deck, perfect for bbqing. The kitchen has been updated with modern upgrades like granite counters, tons of cabinets, eat up bar, and stainless steel appliances. Down the hall you will find a four piece bath, with jacuzzi tub, and two spacious bedrooms, the largest of which is the master, with his and hers closets. The lower level is fully finished with a large L shaped rec room, an additional newer 4 piece bath, and two more bedrooms with large windows. Outside you will find plenty of room in the fully fenced yard for a dog run, grass for the kids or dog to play, and a 25' by 23 garage with 12' ceilings, that's insulated and heated, along with 20 amp wiring, and a 220 outlet, perfect for a mechanic, or for extra storage! Topped off with a newer roof, high e furnace, and an amazing corner location that backs onto greenspace, close to schools, shopping, daycare, and miles of pathways. Call today for your own private showing! (id:41531)
Property Details
|
MLS® Number
|
A2157561 |
|
Property Type
|
Single Family |
|
Community Name
|
Edgewater |
|
Amenities Near By
|
Park, Playground, Schools, Shopping |
|
Features
|
Pvc Window, No Animal Home, No Smoking Home |
|
Parking Space Total
|
3 |
|
Plan
|
8011464 |
|
Structure
|
Deck |
Building
|
Bathroom Total
|
2 |
|
Bedrooms Above Ground
|
2 |
|
Bedrooms Below Ground
|
2 |
|
Bedrooms Total
|
4 |
|
Appliances
|
Washer, Refrigerator, Dishwasher, Stove, Dryer, Microwave Range Hood Combo, Window Coverings, Garage Door Opener |
|
Architectural Style
|
Bi-level |
|
Basement Development
|
Finished |
|
Basement Type
|
Full (finished) |
|
Constructed Date
|
1982 |
|
Construction Material
|
Wood Frame |
|
Construction Style Attachment
|
Detached |
|
Cooling Type
|
None |
|
Exterior Finish
|
Vinyl Siding |
|
Fireplace Present
|
No |
|
Flooring Type
|
Ceramic Tile, Laminate |
|
Foundation Type
|
Poured Concrete |
|
Heating Type
|
Forced Air |
|
Size Interior
|
10116 Sqft |
|
Total Finished Area
|
1011.06 Sqft |
|
Type
|
House |
Parking
|
Detached Garage
|
2 |
|
Other
|
|
|
Parking Pad
|
|
|
R V
|
|
Land
|
Acreage
|
No |
|
Fence Type
|
Fence |
|
Land Amenities
|
Park, Playground, Schools, Shopping |
|
Landscape Features
|
Lawn |
|
Size Depth
|
30.47 M |
|
Size Frontage
|
12.8 M |
|
Size Irregular
|
379.70 |
|
Size Total
|
379.7 M2|4,051 - 7,250 Sqft |
|
Size Total Text
|
379.7 M2|4,051 - 7,250 Sqft |
|
Zoning Description
|
Dc-16-a |
Rooms
| Level |
Type |
Length |
Width |
Dimensions |
|
Lower Level |
Recreational, Games Room |
|
|
7.30 M x 4.23 M |
|
Lower Level |
4pc Bathroom |
|
|
.00 M x .00 M |
|
Lower Level |
Bedroom |
|
|
3.21 M x 3.47 M |
|
Lower Level |
Bedroom |
|
|
3.47 M x 2.92 M |
|
Upper Level |
Living Room |
|
|
4.03 M x 3.72 M |
|
Upper Level |
Dining Room |
|
|
3.68 M x 3.37 M |
|
Upper Level |
Kitchen |
|
|
3.63 M x 3.37 M |
|
Upper Level |
Primary Bedroom |
|
|
3.63 M x 3.80 M |
|
Upper Level |
Bedroom |
|
|
2.93 M x 3.14 M |
|
Upper Level |
4pc Bathroom |
|
|
.00 M x .00 M |
https://www.realtor.ca/real-estate/27293546/98-eldorado-road-se-airdrie-edgewater
























































