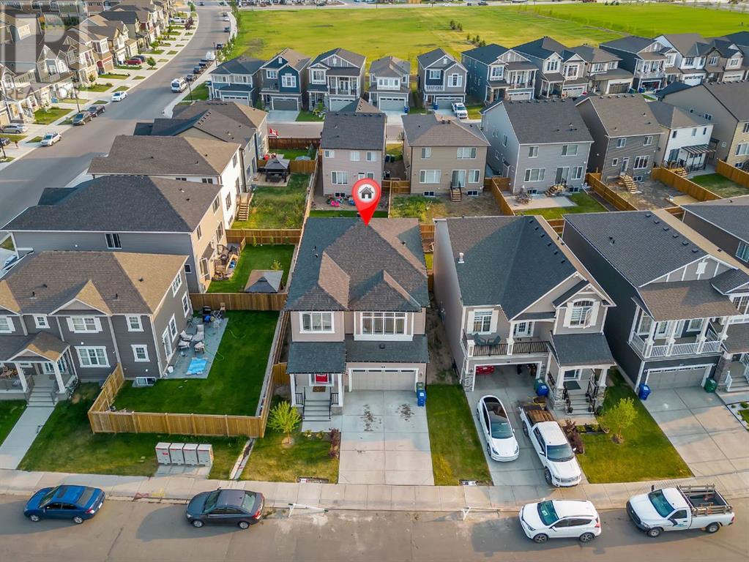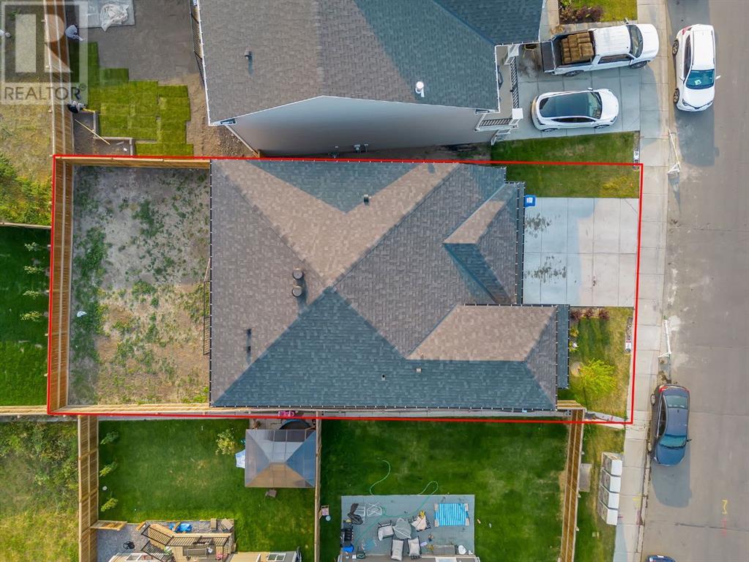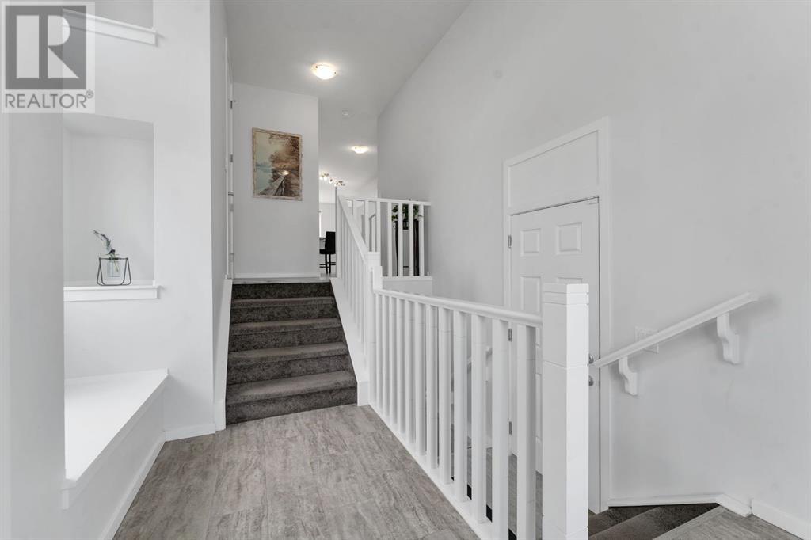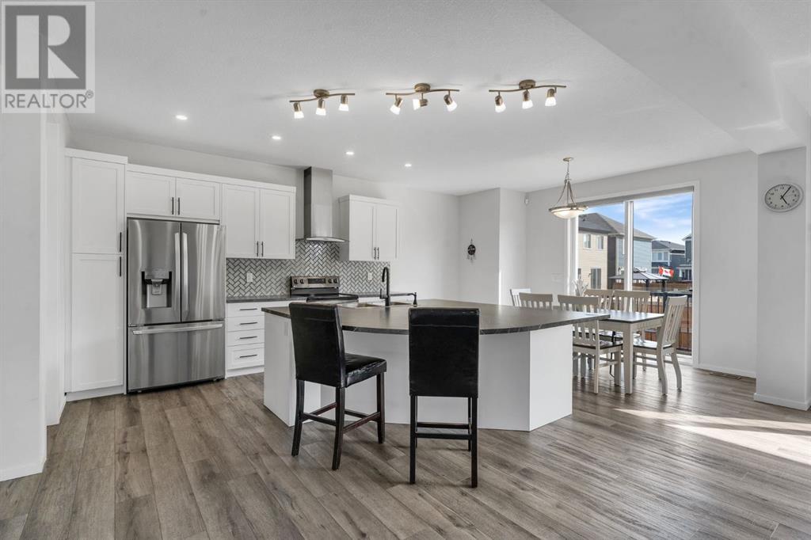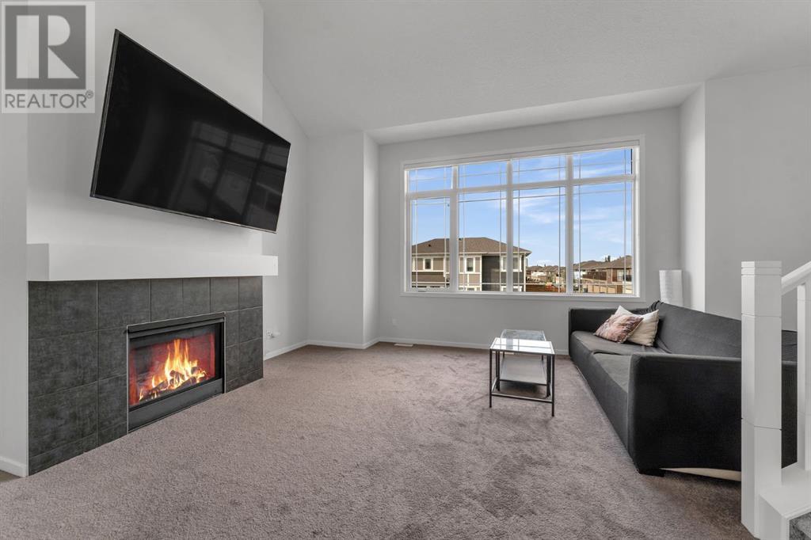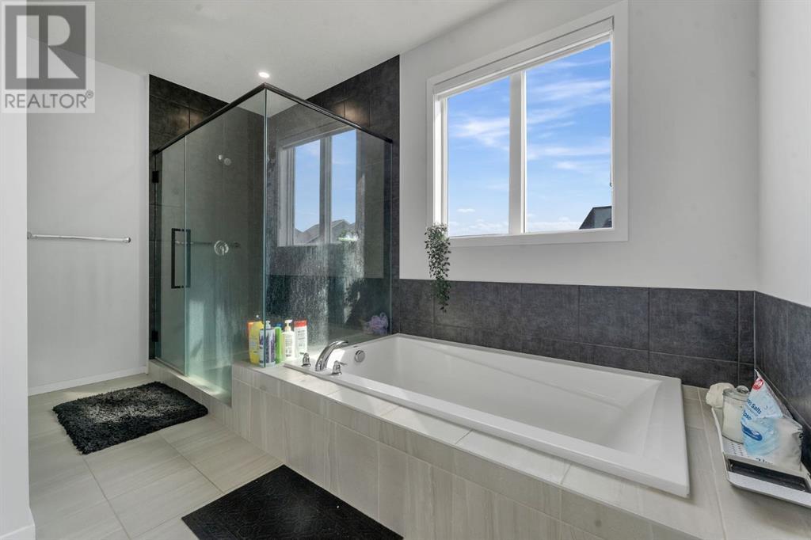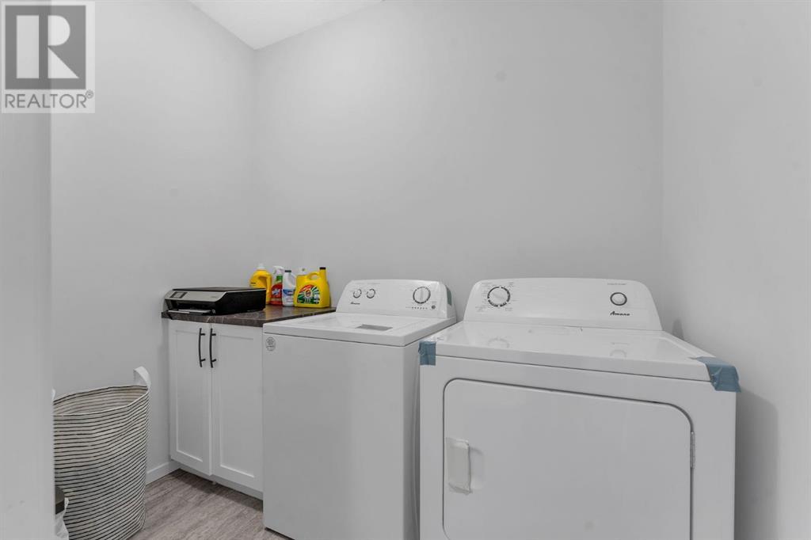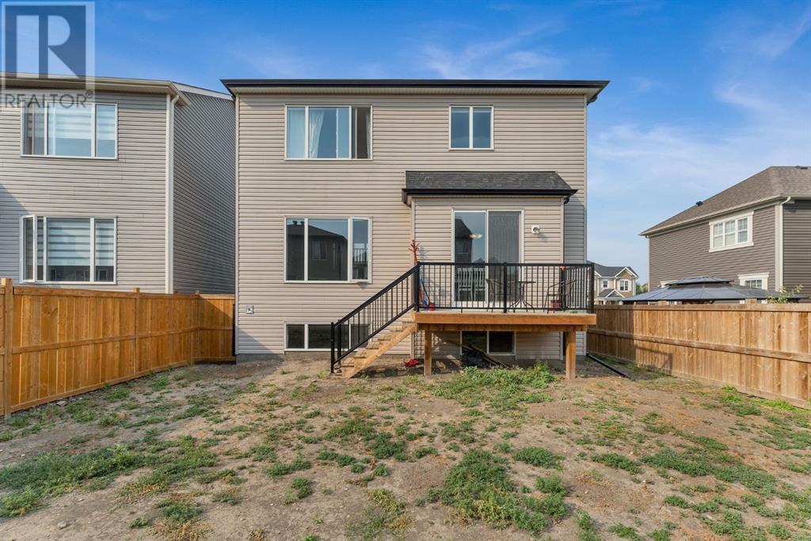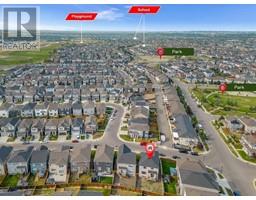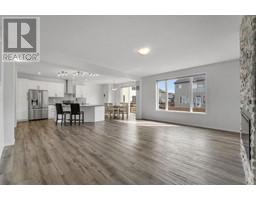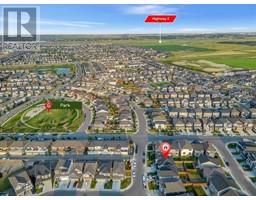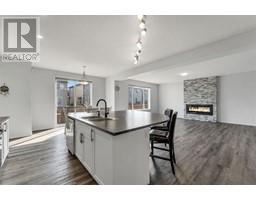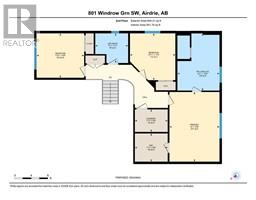3 Bedroom
3 Bathroom
2319.36 sqft
3 Level
Fireplace
None
Forced Air
$734,999
Welcome to this popular Mattamy custom built home in the South Windsong community of Airdrie! You will appreciate the beautiful house with deck and many features to enjoy. The 2,337 square foot detached home has a total of 3 bedrooms and 2.5 baths, perfect for growing families. As you enter the home you are greeted by a light and airy living room on the main floor and a large kitchen with stainless steel appliances, large kitchen with island - perfect for entertaining family and friends . The main floor also has a large living room, dining room and a nice bathroom. Plus, with an attached double garage, you won't have to worry about your car freezing again! Level 1 has a large and open family area. Stepping up to the second level you will find 3 full bedrooms with en-suite bathrooms, a laundry room and a 4p full bath. The large master bedroom has 5 en-suite bathrooms and a large walk-in closet. Unfinished basement with great space and nice windows and additional storage space. The east facing rear and private access to a green area make this home perfect for a family. With easy access to amenities including extensive commercial space and the Cross Iron Mills Shopping Center, you won't find a better place to call home. Not to mention the playgrounds, lawns, and sidewalks on our many streets throughout the community. This home will not last long Don't miss out on this beautiful home! Schedule a showing today and make this dream home a reality!. (id:41531)
Property Details
|
MLS® Number
|
A2154982 |
|
Property Type
|
Single Family |
|
Community Name
|
Windsong |
|
Amenities Near By
|
Park, Playground, Schools |
|
Communication Type
|
Cable Internet Access |
|
Features
|
No Animal Home, No Smoking Home |
|
Parking Space Total
|
4 |
|
Plan
|
2111198 |
|
Structure
|
Deck |
Building
|
Bathroom Total
|
3 |
|
Bedrooms Above Ground
|
3 |
|
Bedrooms Total
|
3 |
|
Appliances
|
Refrigerator, Range - Electric, Dishwasher, Microwave, Hood Fan, Washer & Dryer |
|
Architectural Style
|
3 Level |
|
Basement Development
|
Unfinished |
|
Basement Type
|
Full (unfinished) |
|
Constructed Date
|
2022 |
|
Construction Material
|
Poured Concrete, Wood Frame |
|
Construction Style Attachment
|
Detached |
|
Cooling Type
|
None |
|
Exterior Finish
|
Brick, Concrete |
|
Fire Protection
|
Smoke Detectors |
|
Fireplace Present
|
Yes |
|
Fireplace Total
|
2 |
|
Flooring Type
|
Carpeted, Tile, Vinyl |
|
Foundation Type
|
Poured Concrete |
|
Half Bath Total
|
1 |
|
Heating Type
|
Forced Air |
|
Size Interior
|
2319.36 Sqft |
|
Total Finished Area
|
2319.36 Sqft |
|
Type
|
House |
|
Utility Water
|
Municipal Water |
Parking
|
Concrete
|
|
|
Attached Garage
|
2 |
Land
|
Acreage
|
No |
|
Fence Type
|
Fence |
|
Land Amenities
|
Park, Playground, Schools |
|
Size Irregular
|
373.00 |
|
Size Total
|
373 M2|0-4,050 Sqft |
|
Size Total Text
|
373 M2|0-4,050 Sqft |
|
Zoning Description
|
Residental |
Rooms
| Level |
Type |
Length |
Width |
Dimensions |
|
Second Level |
Primary Bedroom |
|
|
16.75 Ft x 12.00 Ft |
|
Second Level |
Bedroom |
|
|
11.17 Ft x 10.75 Ft |
|
Second Level |
Bedroom |
|
|
10.50 Ft x 11.33 Ft |
|
Second Level |
5pc Bathroom |
|
|
13.58 Ft x 10.08 Ft |
|
Second Level |
Laundry Room |
|
|
5.33 Ft x 7.75 Ft |
|
Second Level |
4pc Bathroom |
|
|
7.08 Ft x 7.75 Ft |
|
Main Level |
Foyer |
|
|
8.25 Ft x 10.17 Ft |
|
Main Level |
Dining Room |
|
|
14.67 Ft x 7.75 Ft |
|
Main Level |
2pc Bathroom |
|
|
2.75 Ft x 7.25 Ft |
|
Main Level |
Kitchen |
|
|
14.67 Ft x 14.75 Ft |
Utilities
|
Electricity
|
Available |
|
Natural Gas
|
Connected |
|
Water
|
At Lot Line |
https://www.realtor.ca/real-estate/27288691/801-windrow-green-sw-airdrie-windsong

