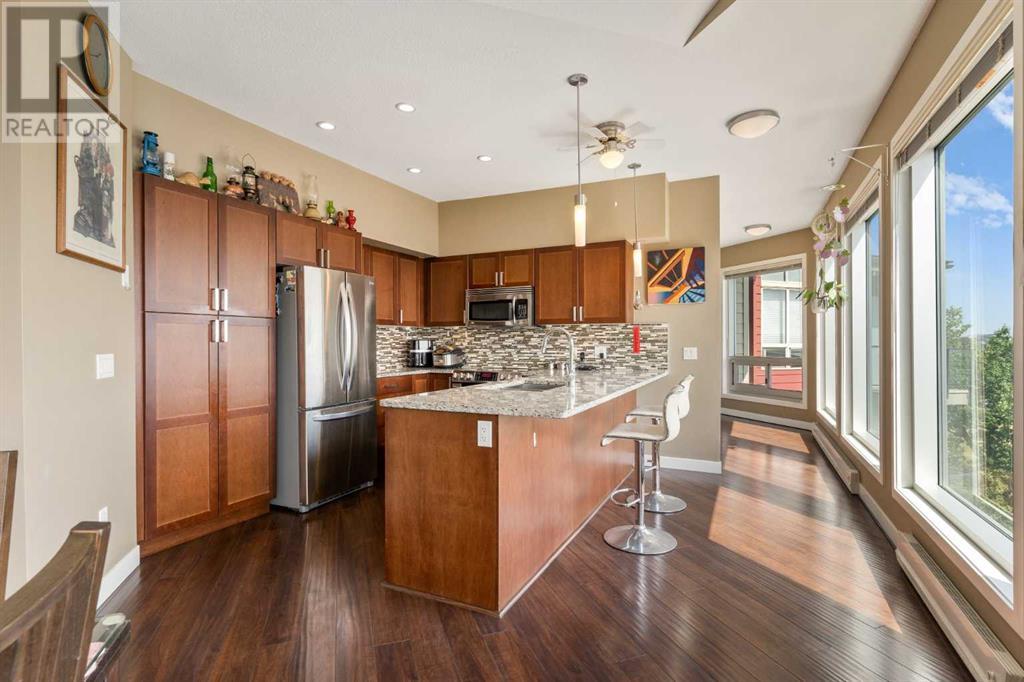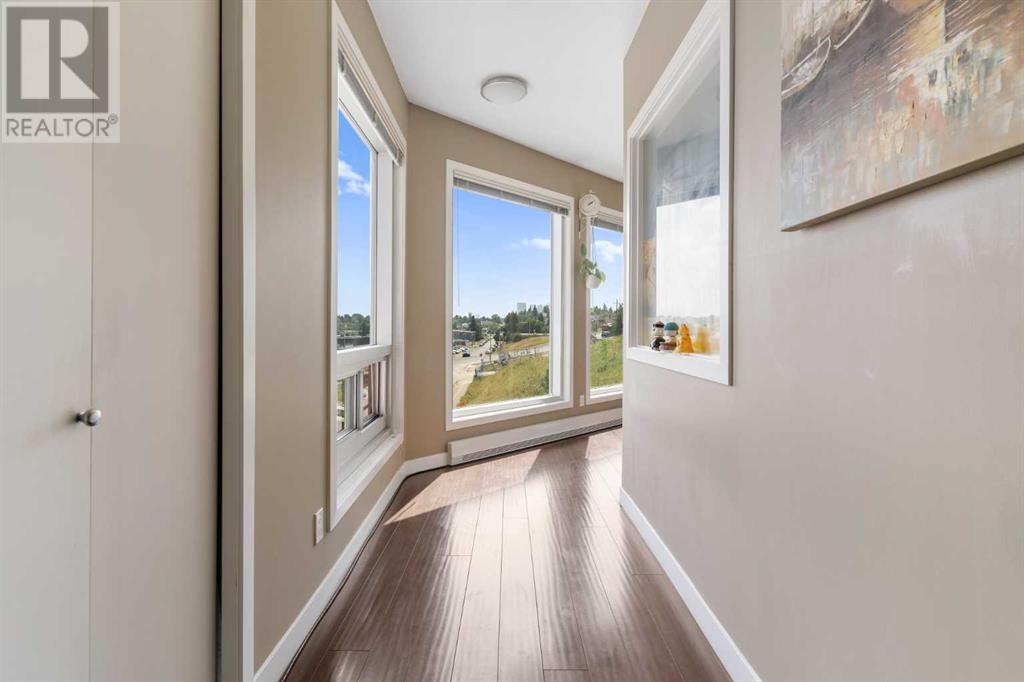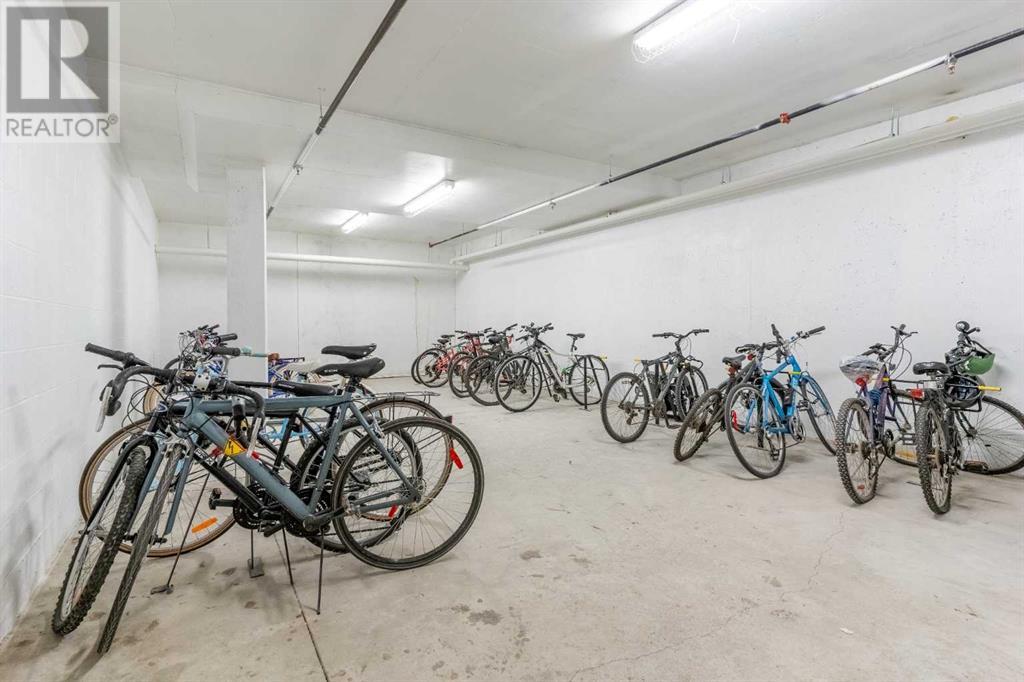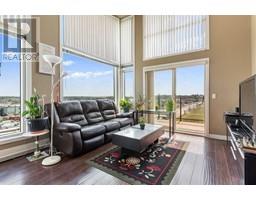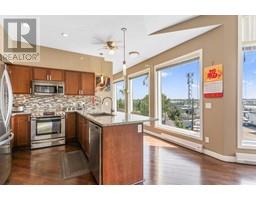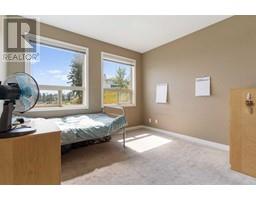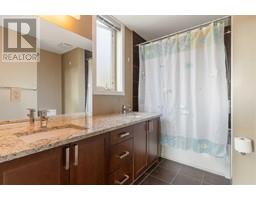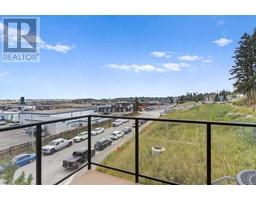Calgary Real Estate Agency
529, 4303 1 Street Ne Calgary, Alberta T2E 2B1
$388,000Maintenance, Caretaker, Common Area Maintenance, Heat, Insurance, Ground Maintenance, Parking, Property Management, Reserve Fund Contributions, Sewer, Waste Removal
$911.54 Monthly
Maintenance, Caretaker, Common Area Maintenance, Heat, Insurance, Ground Maintenance, Parking, Property Management, Reserve Fund Contributions, Sewer, Waste Removal
$911.54 MonthlyWelcome to your new home in Calgary’s inner city neighbourhood of Highland Park.This move in ready 2 bedrooms and a den home is located across from a large dog park/green space on a quiet street. It is also conveniently located only a block away from Centre Street’s bus routes, and has easy access to Deerfoot Trail. You will LOVE this TOP FLOOR CORNER UNIT with lofted 14" ceiling in the living room with floor to ceiling windows with UNOBSTRUCTED VIEW of the park and the surrounding area. The large windows also allow for sunlight to flood into the unit.The private balcony is picture-perfect for you to enjoy your morning coffee and the convenient gas connection for your BBQ is ready to go!The open concept kitchen and large island space is perfect for your cooking/baking needs while enjoying the beautiful view.The bright master bedroom features 2 closets and large ensuite with a double sink vanity! The 2nd bedroom is also spacious with 2 large windows.The den is perfectly sized for your office for those work-from-home days.This building offers heated underground parking, an assigned storage locker and a large party room with a kitchen for all your entertaining needs. This fabulous unit is priced to sell and it will not last! Call for your viewing today! (id:41531)
Property Details
| MLS® Number | A2157095 |
| Property Type | Single Family |
| Community Name | Highland Park |
| Amenities Near By | Park, Playground |
| Community Features | Pets Allowed With Restrictions |
| Features | Closet Organizers, No Animal Home, No Smoking Home, Gas Bbq Hookup, Parking |
| Parking Space Total | 1 |
| Plan | 1412169 |
Building
| Bathroom Total | 2 |
| Bedrooms Above Ground | 2 |
| Bedrooms Total | 2 |
| Amenities | Party Room |
| Appliances | Washer, Range - Electric, Dishwasher, Dryer, Microwave Range Hood Combo, Garage Door Opener |
| Constructed Date | 2014 |
| Construction Material | Wood Frame |
| Construction Style Attachment | Attached |
| Cooling Type | None |
| Fireplace Present | No |
| Flooring Type | Carpeted, Laminate |
| Heating Type | In Floor Heating |
| Stories Total | 4 |
| Size Interior | 1122.71 Sqft |
| Total Finished Area | 1122.71 Sqft |
| Type | Apartment |
Parking
| Underground |
Land
| Acreage | No |
| Land Amenities | Park, Playground |
| Size Total Text | Unknown |
| Zoning Description | Dc (pre 1p2007) |
Rooms
| Level | Type | Length | Width | Dimensions |
|---|---|---|---|---|
| Main Level | 3pc Bathroom | 7.50 Ft x 8.92 Ft | ||
| Main Level | 5pc Bathroom | 7.92 Ft x 9.50 Ft | ||
| Main Level | Bedroom | 11.33 Ft x 9.50 Ft | ||
| Main Level | Dining Room | 12.17 Ft x 12.75 Ft | ||
| Main Level | Kitchen | 14.67 Ft x 13.17 Ft | ||
| Main Level | Living Room | 12.17 Ft x 10.33 Ft | ||
| Main Level | Den | 11.33 Ft x 10.67 Ft | ||
| Main Level | Primary Bedroom | 11.75 Ft x 10.67 Ft |
https://www.realtor.ca/real-estate/27288502/529-4303-1-street-ne-calgary-highland-park
Interested?
Contact us for more information






