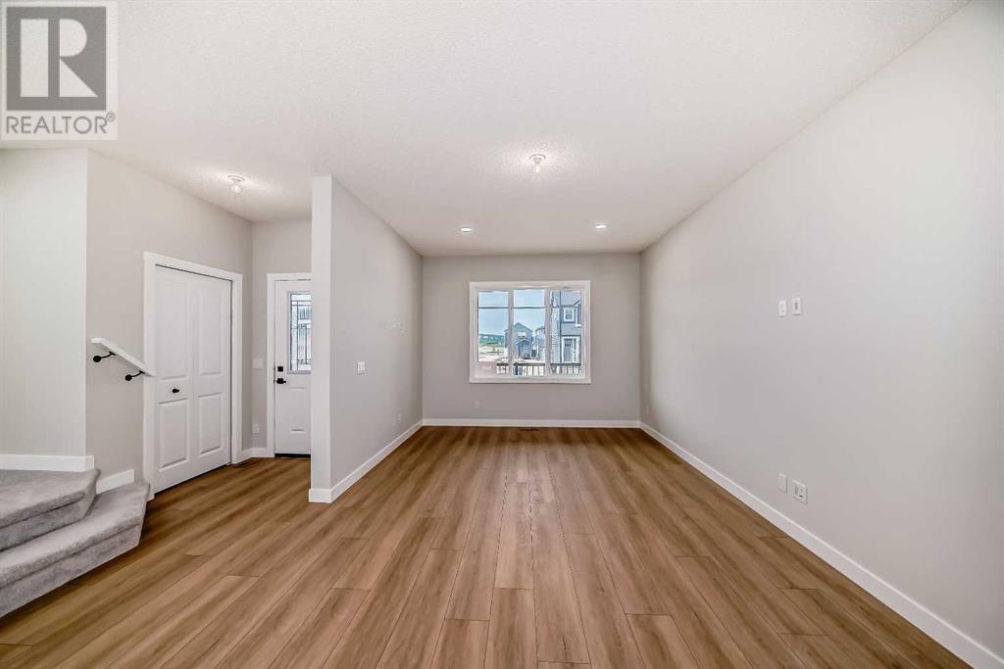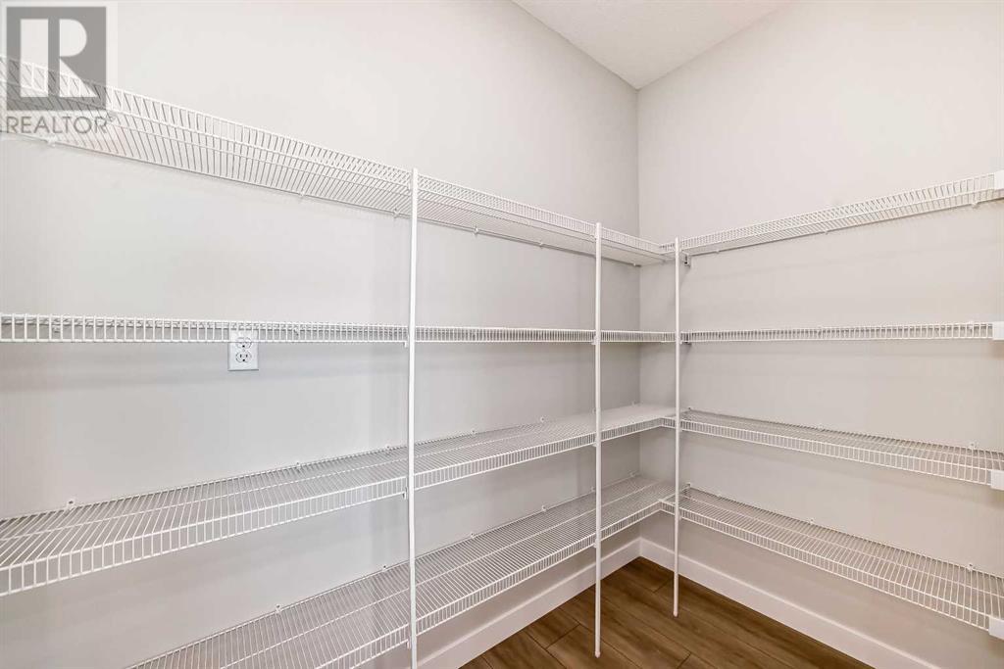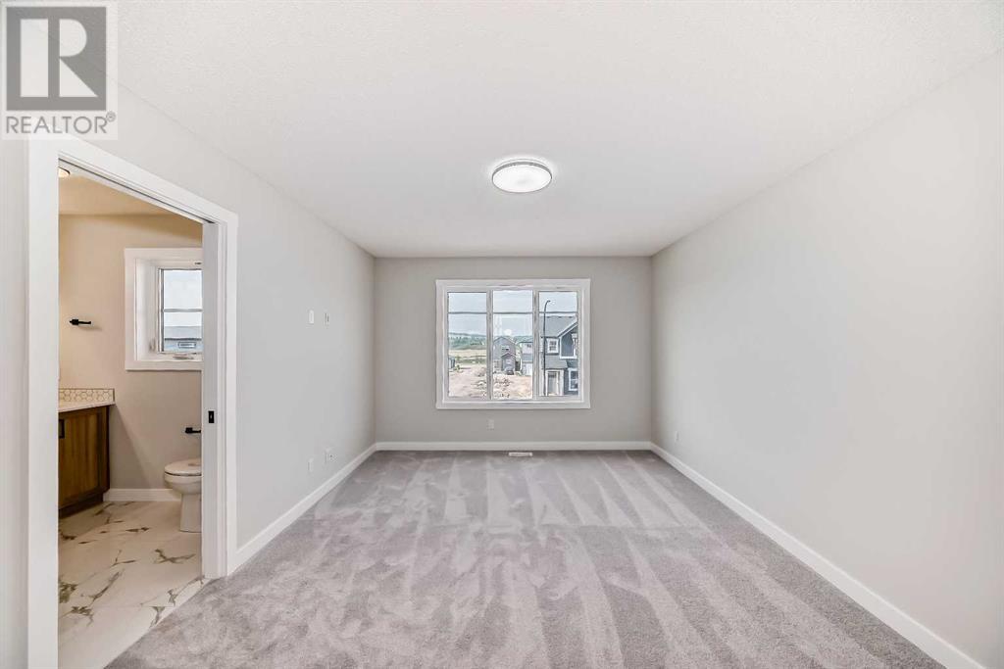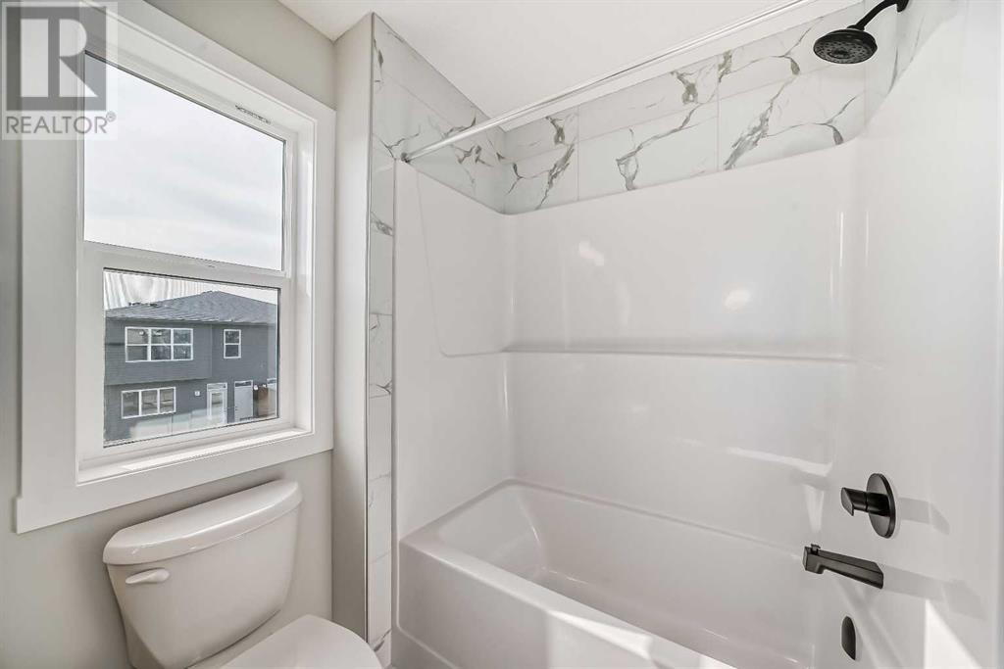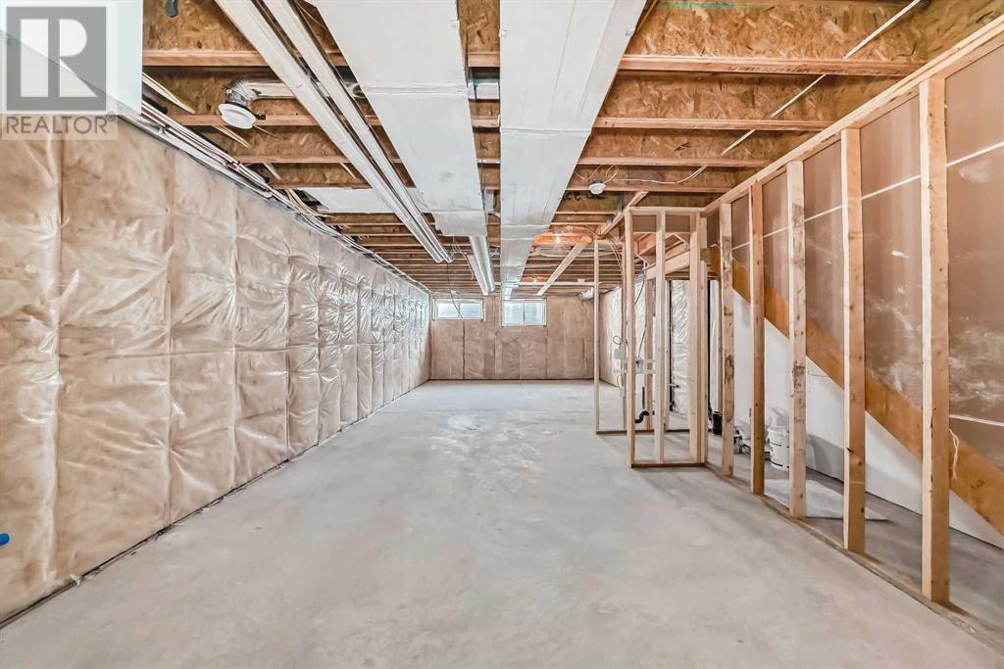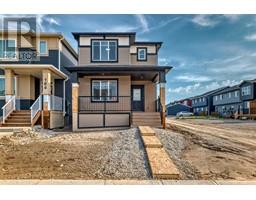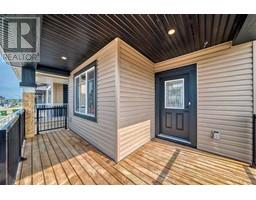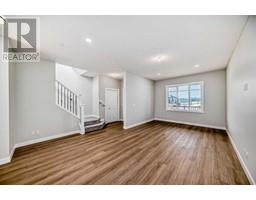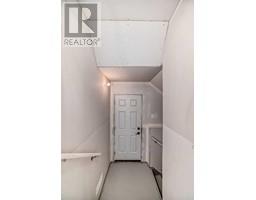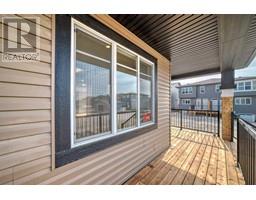3 Bedroom
3 Bathroom
1795 sqft
None
Forced Air
$659,900
CAME BACK DUE TO FINANCING | 3 BED + 3 BATH | FULLY UPGRADED | ROUGHED IN FOR LEGAL BASEMENT | CORNER LOT | BUILDER'S WARRANTY, Welcome to Legacy. This beautiful Shane Home built, comes with lots of upgrades and a full builder's warranty. When you enter, it welcomes you with a bright, open concept and a huge, 20-foot-long living room with a 3-piece full bath next to it. A beautiful, practical kitchen with many upgrades, upgraded appliances, pots and pan drawers, and lots of storage; LADIES DREAM KITCHEN. The dining room is across from the kitchen as well. ALL THE WINDOWS ARE MAXIMUM SIZES. Upstairs welcomes you with a bonus room in the centre, 2 identical bedrooms on the backside of the house with a 4pc Bath. The master bedroom comes with a 4pc upgraded bath and walk-in closet. The basement is roughed in for a legal suite with a side door. All in all, it's a packaged deal. YOU MUST SEE THIS HOUSE TO SEE THE ACTUAL VALUE. Don't wait. Call your favourite agent for a private showing. (id:41531)
Property Details
|
MLS® Number
|
A2156736 |
|
Property Type
|
Single Family |
|
Community Name
|
Legacy |
|
Amenities Near By
|
Park, Playground |
|
Features
|
See Remarks, Back Lane, No Animal Home, No Smoking Home |
|
Parking Space Total
|
2 |
|
Plan
|
2311619 |
Building
|
Bathroom Total
|
3 |
|
Bedrooms Above Ground
|
3 |
|
Bedrooms Total
|
3 |
|
Age
|
New Building |
|
Appliances
|
Washer, Refrigerator, Range - Electric, Dishwasher, Dryer, Microwave |
|
Basement Development
|
Unfinished |
|
Basement Features
|
Separate Entrance |
|
Basement Type
|
Full (unfinished) |
|
Construction Material
|
Wood Frame |
|
Construction Style Attachment
|
Detached |
|
Cooling Type
|
None |
|
Exterior Finish
|
Vinyl Siding |
|
Fireplace Present
|
No |
|
Flooring Type
|
Carpeted, Ceramic Tile, Vinyl Plank |
|
Foundation Type
|
Poured Concrete |
|
Heating Fuel
|
Natural Gas |
|
Heating Type
|
Forced Air |
|
Stories Total
|
2 |
|
Size Interior
|
1795 Sqft |
|
Total Finished Area
|
1795 Sqft |
|
Type
|
House |
Parking
Land
|
Acreage
|
No |
|
Fence Type
|
Not Fenced |
|
Land Amenities
|
Park, Playground |
|
Size Depth
|
33.55 M |
|
Size Frontage
|
7.74 M |
|
Size Irregular
|
255.00 |
|
Size Total
|
255 M2|0-4,050 Sqft |
|
Size Total Text
|
255 M2|0-4,050 Sqft |
|
Zoning Description
|
R-1n |
Rooms
| Level |
Type |
Length |
Width |
Dimensions |
|
Main Level |
Other |
|
|
4.50 Ft x 5.33 Ft |
|
Main Level |
Living Room |
|
|
11.33 Ft x 20.58 Ft |
|
Main Level |
Dining Room |
|
|
10.83 Ft x 11.92 Ft |
|
Main Level |
3pc Bathroom |
|
|
7.58 Ft x 4.92 Ft |
|
Main Level |
Kitchen |
|
|
13.33 Ft x 14.67 Ft |
|
Main Level |
Pantry |
|
|
7.58 Ft x 4.50 Ft |
|
Upper Level |
Bonus Room |
|
|
11.17 Ft x 12.00 Ft |
|
Upper Level |
Bedroom |
|
|
9.25 Ft x 10.00 Ft |
|
Upper Level |
Bedroom |
|
|
9.25 Ft x 10.00 Ft |
|
Upper Level |
4pc Bathroom |
|
|
5.67 Ft x 8.08 Ft |
|
Upper Level |
Laundry Room |
|
|
3.17 Ft x 5.83 Ft |
|
Upper Level |
Primary Bedroom |
|
|
11.33 Ft x 14.58 Ft |
|
Upper Level |
4pc Bathroom |
|
|
7.17 Ft x 9.58 Ft |
https://www.realtor.ca/real-estate/27280137/168-legacy-glen-place-se-calgary-legacy







