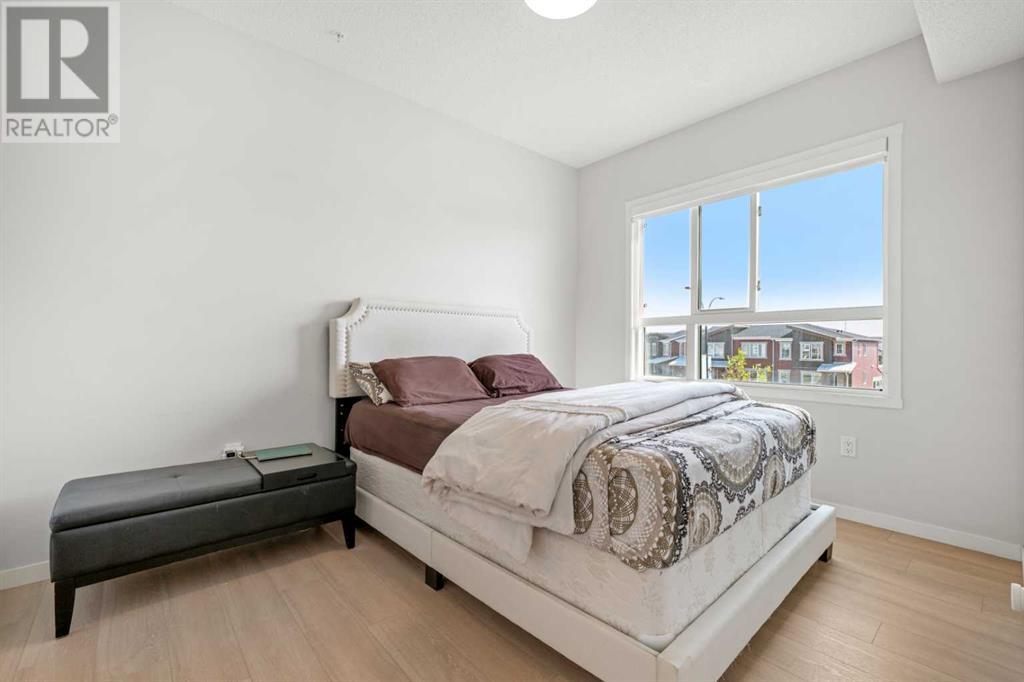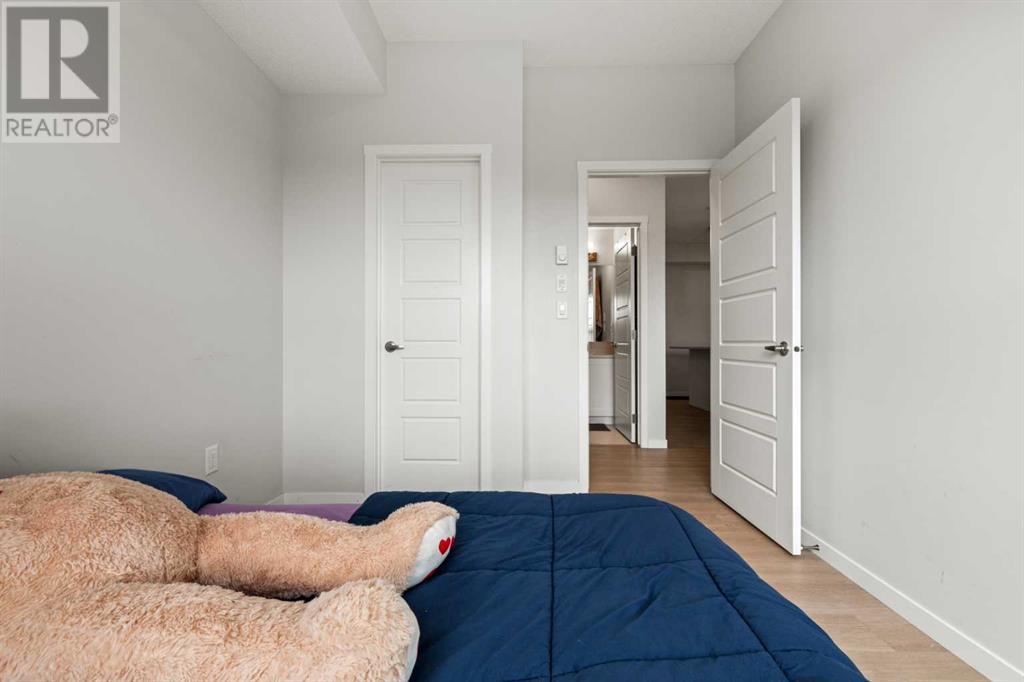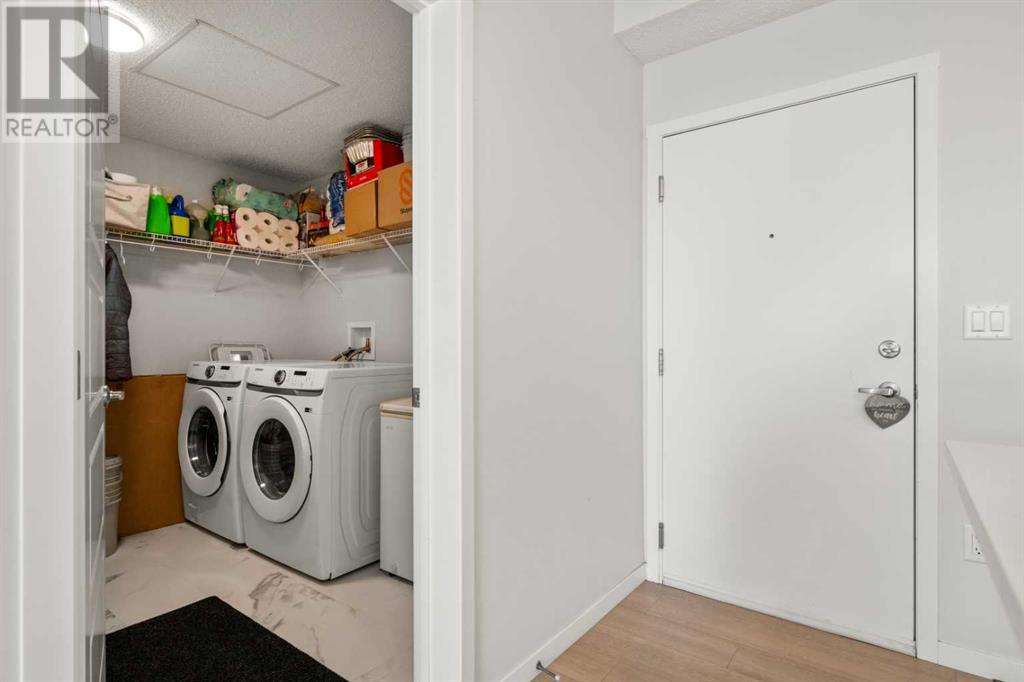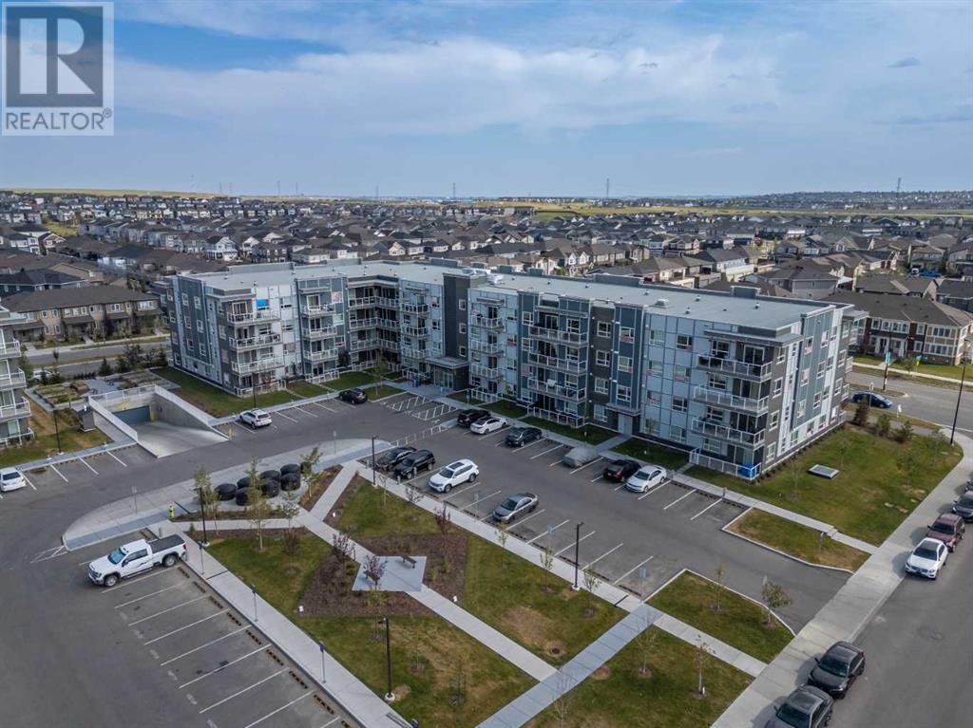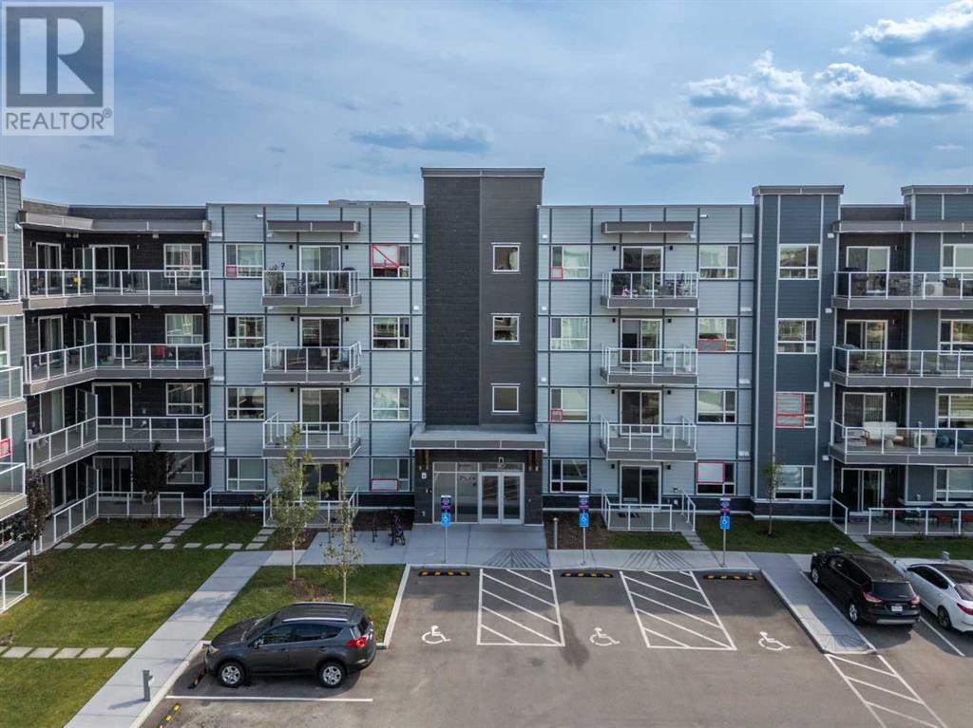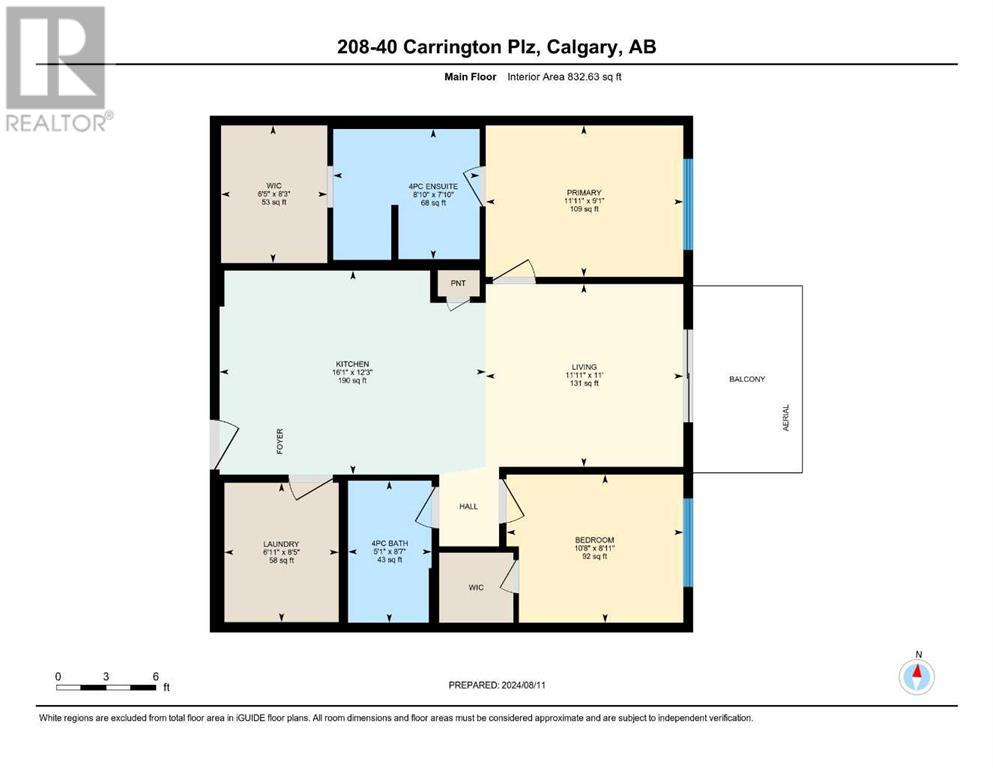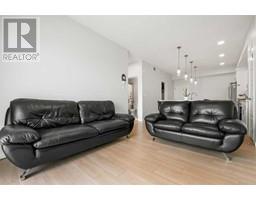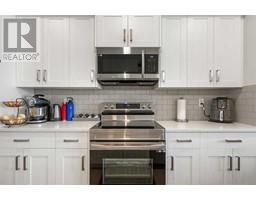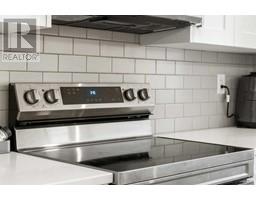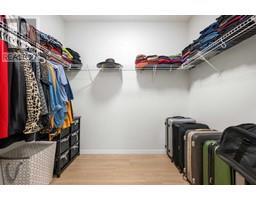Calgary Real Estate Agency
208, 40 Carrington Plaza Nw Calgary, Alberta T3P 1X7
$379,900Maintenance, Condominium Amenities, Common Area Maintenance, Heat, Insurance, Interior Maintenance, Ground Maintenance, Parking, Property Management, Reserve Fund Contributions, Sewer, Waste Removal, Water
$338.54 Monthly
Maintenance, Condominium Amenities, Common Area Maintenance, Heat, Insurance, Interior Maintenance, Ground Maintenance, Parking, Property Management, Reserve Fund Contributions, Sewer, Waste Removal, Water
$338.54 MonthlyYou will feel right at home in this newer, Cedarglen Living Inc. built, 832.63RMS sq.ft. (900 sq.ft. builder size) 2 bed, 2 bath home with open plan, 9' ceilings, LVP flooring throughout (NO CARPET), Low E triple glazed windows, electric baseboard heating, BBQ gas line on the SOUTH FACING BALCONY. The kitchen is expansive and features a pantry, white subway tile backsplash, full height cabinets, quartz counters, and S/S appliances. Peering over the island with eating area is the spacious living room, perfect for movie nights and entertaining. The 2 bedrooms are located on opposite sides of the home for maximum privacy and noise reduction. Large laundry & storage closet is well planned out, definitely a must see. 1 titled UNDERGROUND parking stall. Strategically located across from a beautiful park, green space and so many more bespoke amenities. PET FRIENDLY COMPLEX. (id:41531)
Property Details
| MLS® Number | A2156923 |
| Property Type | Single Family |
| Community Name | Carrington |
| Amenities Near By | Park, Recreation Nearby, Shopping |
| Community Features | Pets Allowed With Restrictions |
| Features | Pvc Window, Closet Organizers, No Animal Home, No Smoking Home |
| Parking Space Total | 1 |
| Plan | 2210814 |
Building
| Bathroom Total | 2 |
| Bedrooms Above Ground | 2 |
| Bedrooms Total | 2 |
| Age | New Building |
| Appliances | Refrigerator, Range - Electric, Dishwasher, Microwave Range Hood Combo, Window Coverings, Washer & Dryer |
| Architectural Style | Low Rise |
| Construction Material | Poured Concrete, Wood Frame |
| Construction Style Attachment | Attached |
| Cooling Type | None |
| Exterior Finish | Concrete |
| Fireplace Present | No |
| Flooring Type | Tile, Vinyl Plank |
| Heating Fuel | Electric |
| Heating Type | Baseboard Heaters |
| Stories Total | 4 |
| Size Interior | 832.63 Sqft |
| Total Finished Area | 832.63 Sqft |
| Type | Apartment |
Parking
| Underground |
Land
| Acreage | No |
| Land Amenities | Park, Recreation Nearby, Shopping |
| Size Total Text | Unknown |
| Zoning Description | Dc |
Rooms
| Level | Type | Length | Width | Dimensions |
|---|---|---|---|---|
| Main Level | 4pc Bathroom | 8.58 Ft x 5.08 Ft | ||
| Main Level | 4pc Bathroom | 8.83 Ft x 7.83 Ft | ||
| Main Level | Primary Bedroom | 11.92 Ft x 9.08 Ft | ||
| Main Level | Bedroom | 10.67 Ft x 8.92 Ft | ||
| Main Level | Kitchen | 16.08 Ft x 12.33 Ft | ||
| Main Level | Laundry Room | 8.42 Ft x 6.92 Ft | ||
| Main Level | Living Room | 11.92 Ft x 11.00 Ft | ||
| Main Level | Other | 8.25 Ft x 6.42 Ft |
https://www.realtor.ca/real-estate/27282362/208-40-carrington-plaza-nw-calgary-carrington
Interested?
Contact us for more information











