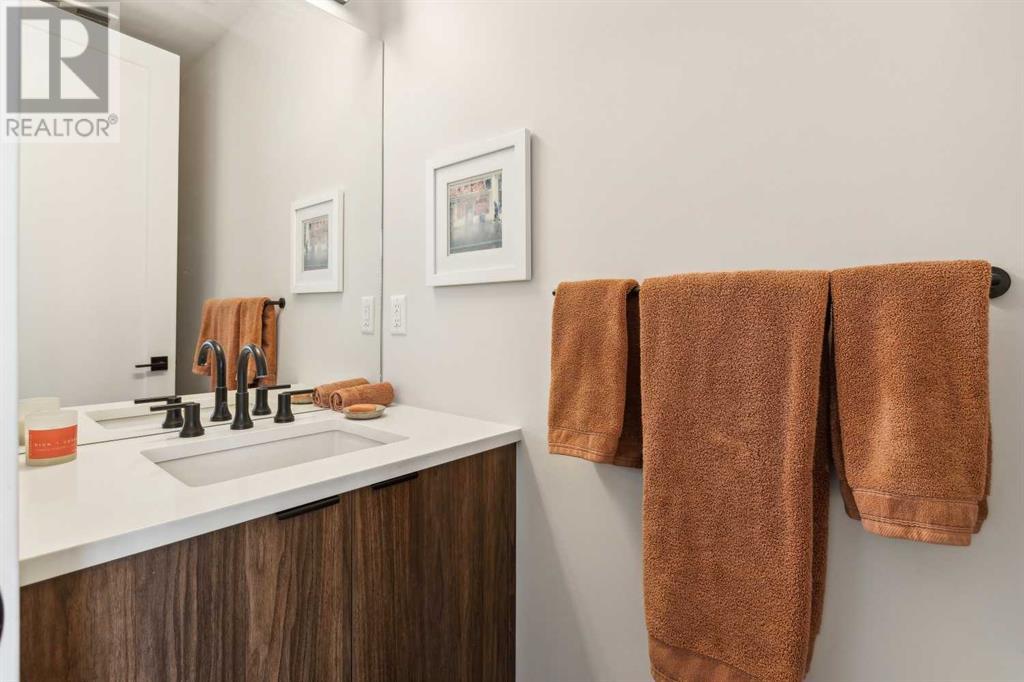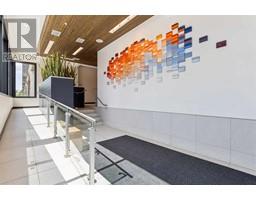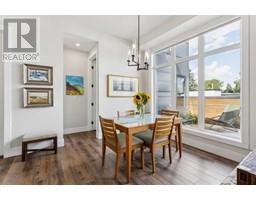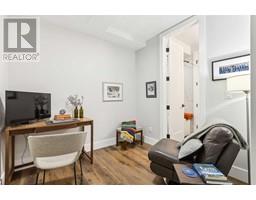Calgary Real Estate Agency
408, 3375 15 Street Sw Calgary, Alberta T2T 4A2
$639,900Maintenance, Common Area Maintenance, Heat, Insurance, Property Management, Reserve Fund Contributions, Sewer, Waste Removal, Water
$687.46 Monthly
Maintenance, Common Area Maintenance, Heat, Insurance, Property Management, Reserve Fund Contributions, Sewer, Waste Removal, Water
$687.46 MonthlyWelcome to your new home in South Calgary, where comfort and elegance meet tranquility. This spacious and bright top-floor unit is nestled on the quiet side of the building, offering picturesque treetop views of South Calgary Park.Step inside to discover an open-plan layout that seamlessly blends functionality with style. The chef’s kitchen is a highlight, featuring quartz countertops, a unique under-counter microwave, and a generous pantry. The expansive living and dining areas are bathed in natural light, thanks to floor-to-ceiling windows that open onto your private deck—perfect for enjoying peaceful mornings or evening sunsets.The master suite is a true retreat, complete with a walk-in closet and a luxurious ensuite bathroom boasting dual sinks. A versatile office/den provides additional space for work or relaxation, while the second bedroom also includes a walk-in closet and its own 4-piece ensuite bathroom.Guests will appreciate the convenience of a separate 2-piece bathroom, and in-suite laundry adds to the ease of daily living. Notable upgrades worth approximately $15,000 include elegant California Closet built-ins and premium window coverings, enhancing both functionality and style.This home comes with one titled parking stall and is ideally situated close to a wealth of amenities, including shopping, schools, a library, an outdoor swimming pool, a pump track, tennis courts, and a dog park.Don’t miss this exceptional opportunity to live in a beautifully appointed, top-floor residence with all the modern comforts and a prime location. (id:41531)
Property Details
| MLS® Number | A2157045 |
| Property Type | Single Family |
| Community Name | South Calgary |
| Amenities Near By | Park, Schools, Shopping |
| Community Features | Pets Allowed, Pets Allowed With Restrictions |
| Features | Closet Organizers, No Animal Home, No Smoking Home, Guest Suite, Parking |
| Parking Space Total | 1 |
| Plan | 1911842 |
Building
| Bathroom Total | 3 |
| Bedrooms Above Ground | 2 |
| Bedrooms Total | 2 |
| Amenities | Car Wash, Exercise Centre, Guest Suite |
| Appliances | Refrigerator, Range - Gas, Dishwasher, Microwave, Washer & Dryer |
| Architectural Style | Low Rise |
| Basement Type | None |
| Constructed Date | 2019 |
| Construction Material | Wood Frame |
| Construction Style Attachment | Attached |
| Cooling Type | Central Air Conditioning |
| Exterior Finish | Stucco |
| Fireplace Present | No |
| Flooring Type | Vinyl Plank |
| Foundation Type | Poured Concrete |
| Half Bath Total | 1 |
| Heating Fuel | Natural Gas |
| Heating Type | Central Heating |
| Stories Total | 4 |
| Size Interior | 1077.31 Sqft |
| Total Finished Area | 1077.31 Sqft |
| Type | Apartment |
Parking
| Garage | |
| Heated Garage | |
| Underground |
Land
| Acreage | No |
| Land Amenities | Park, Schools, Shopping |
| Size Total Text | Unknown |
| Zoning Description | Mu-1 F2.55h15 |
Rooms
| Level | Type | Length | Width | Dimensions |
|---|---|---|---|---|
| Main Level | Kitchen | 15.92 Ft x 10.17 Ft | ||
| Main Level | Dining Room | 11.92 Ft x 9.00 Ft | ||
| Main Level | Living Room | 13.17 Ft x 9.00 Ft | ||
| Main Level | Primary Bedroom | 11.08 Ft x 10.08 Ft | ||
| Main Level | Bedroom | 11.33 Ft x 9.17 Ft | ||
| Main Level | Den | 8.33 Ft x 8.08 Ft | ||
| Main Level | 4pc Bathroom | 8.33 Ft x 7.83 Ft | ||
| Main Level | 2pc Bathroom | 7.83 Ft x 3.00 Ft | ||
| Main Level | 4pc Bathroom | 8.00 Ft x 4.92 Ft |
https://www.realtor.ca/real-estate/27283269/408-3375-15-street-sw-calgary-south-calgary
Interested?
Contact us for more information
























































