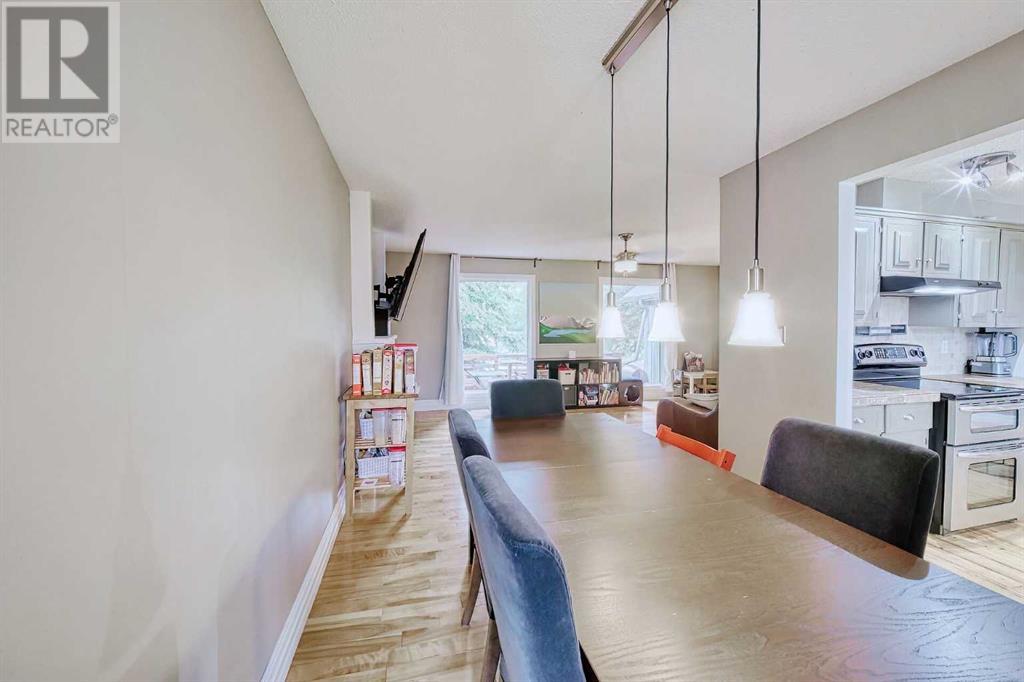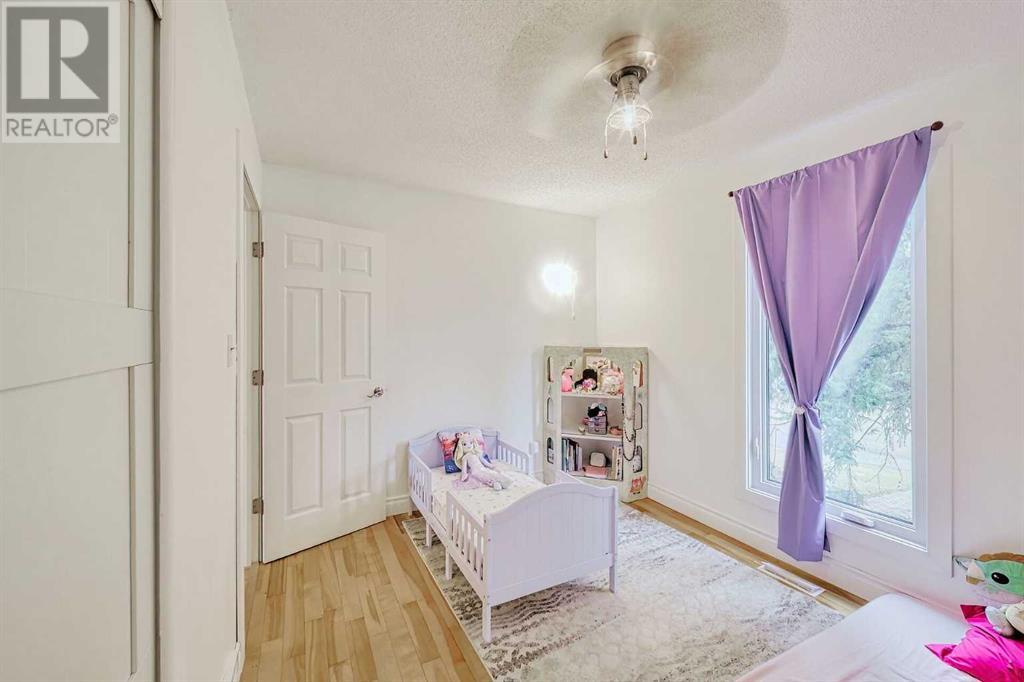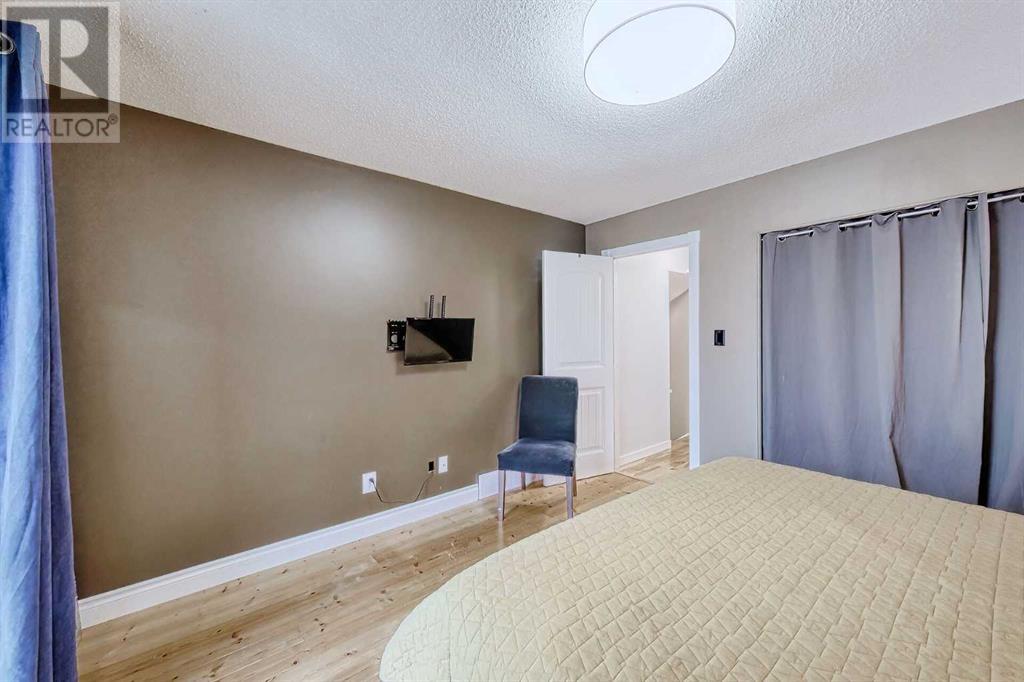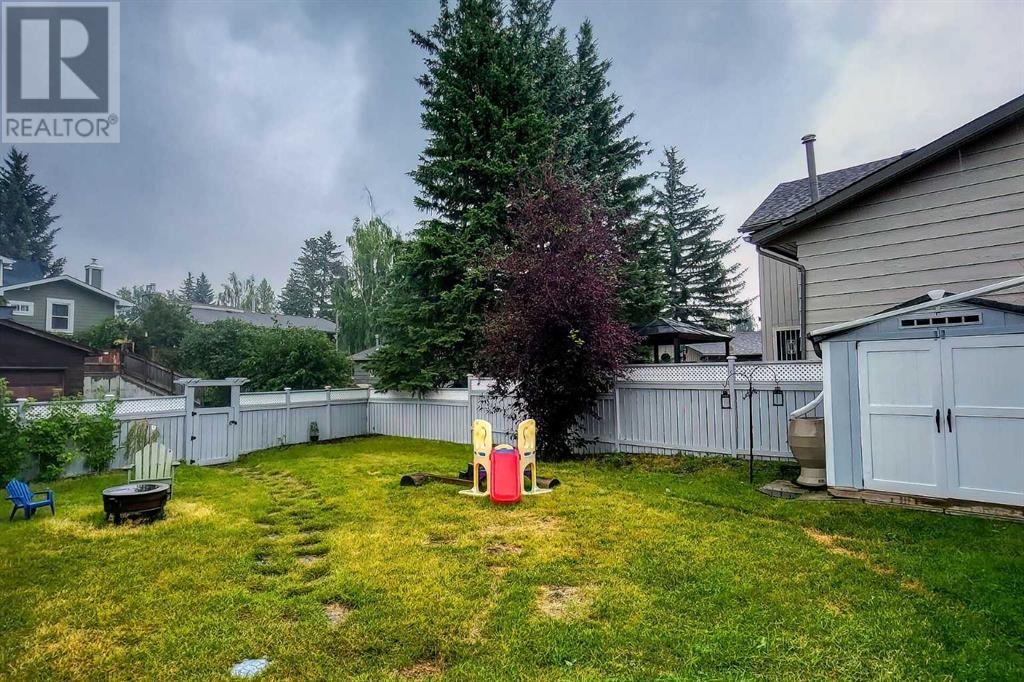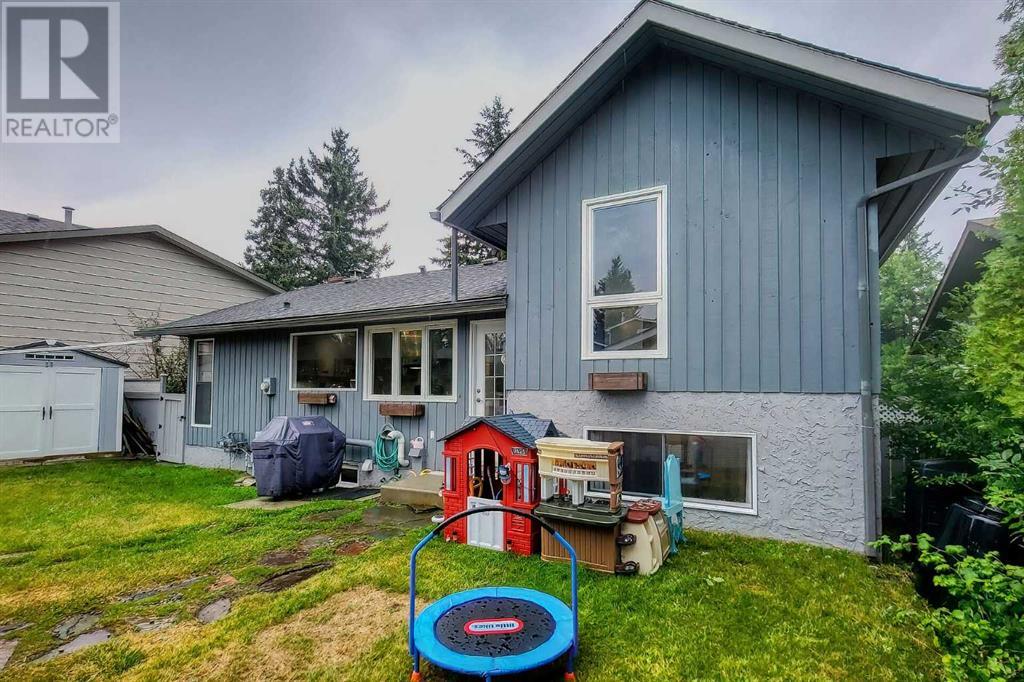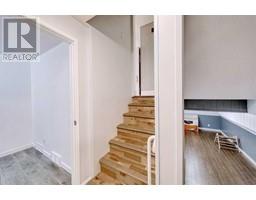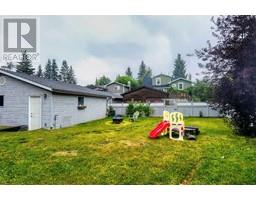4 Bedroom
2 Bathroom
1053.67 sqft
4 Level
Fireplace
None
Forced Air
Landscaped
$539,900
Welcome to 3 Lock Place, Okotoks—a beautifully maintained single-family home, located on a huge pie shaped lot, in a quiet cul-de-sac and offering over 1,400 square feet of comfortable living space. With four generously sized bedrooms and two updated bathrooms, this residence is ideal for families looking for a move-in-ready home. The spacious and open floor plan creates a welcoming atmosphere, filled with abundant natural light that enhances every room. Recent updates(full list attached in the listing supplements), including a new furnace and freshly painted interiors, ensure that this home is as efficient as it is inviting. Step outside into the fully landscaped backyard, where you can enjoy peaceful mornings or entertain guests in the tranquil backyard. The property’s smart thermostat is a nod to modern, eco-conscious living, providing energy efficiency while maintaining your ideal comfort level year-round. Whether you're savoring the view from your living room or relaxing in the garden, every corner of this home is designed to offer a sense of warmth and well-being. Oversized and heated garage is a greatly appreciated feature especially during the long Alberta's winters. Located in a family-friendly neighborhood, 3 Lock Place is just a short distance from downtown, schools, playgrounds, parks, and essential services, making it a convenient choice for those with active lifestyles. Fitness enthusiasts will appreciate the proximity to local recreation center, ensuring that everything you need is within easy reach. The surrounding area offers not only practical amenities but also a vibrant community atmosphere that’s perfect for growing families. This home is more than just a place to live—it’s a lifestyle. The seamless blend of comfort, style, and convenience makes 3 Lock Place an exceptional opportunity for those seeking a balanced and fulfilling living experience. Don’t miss the chance to make this your new home; schedule a viewing today and discover all the p ossibilities this remarkable property has to offer. (id:41531)
Property Details
|
MLS® Number
|
A2156263 |
|
Property Type
|
Single Family |
|
Community Name
|
Rosemont |
|
Amenities Near By
|
Park, Playground, Schools, Shopping |
|
Features
|
Cul-de-sac, Back Lane |
|
Parking Space Total
|
4 |
|
Plan
|
7510111 |
Building
|
Bathroom Total
|
2 |
|
Bedrooms Above Ground
|
2 |
|
Bedrooms Below Ground
|
2 |
|
Bedrooms Total
|
4 |
|
Appliances
|
Washer, Refrigerator, Dishwasher, Stove, Dryer |
|
Architectural Style
|
4 Level |
|
Basement Development
|
Finished |
|
Basement Type
|
Full (finished) |
|
Constructed Date
|
1976 |
|
Construction Material
|
Wood Frame |
|
Construction Style Attachment
|
Detached |
|
Cooling Type
|
None |
|
Fireplace Present
|
Yes |
|
Fireplace Total
|
1 |
|
Flooring Type
|
Ceramic Tile, Wood |
|
Foundation Type
|
Poured Concrete |
|
Heating Type
|
Forced Air |
|
Size Interior
|
1053.67 Sqft |
|
Total Finished Area
|
1053.67 Sqft |
|
Type
|
House |
Parking
|
Detached Garage
|
2 |
|
Garage
|
|
|
Heated Garage
|
|
|
Other
|
|
|
Oversize
|
|
Land
|
Acreage
|
No |
|
Fence Type
|
Fence |
|
Land Amenities
|
Park, Playground, Schools, Shopping |
|
Landscape Features
|
Landscaped |
|
Size Depth
|
38.1 M |
|
Size Frontage
|
13.7 M |
|
Size Irregular
|
6566.00 |
|
Size Total
|
6566 Sqft|4,051 - 7,250 Sqft |
|
Size Total Text
|
6566 Sqft|4,051 - 7,250 Sqft |
|
Zoning Description
|
Tn |
Rooms
| Level |
Type |
Length |
Width |
Dimensions |
|
Basement |
Recreational, Games Room |
|
|
21.00 Ft x 25.25 Ft |
|
Lower Level |
4pc Bathroom |
|
|
5.00 Ft x 7.33 Ft |
|
Lower Level |
Bedroom |
|
|
11.33 Ft x 11.08 Ft |
|
Lower Level |
Bedroom |
|
|
10.08 Ft x 10.50 Ft |
|
Main Level |
Dining Room |
|
|
10.33 Ft x 8.92 Ft |
|
Main Level |
Kitchen |
|
|
10.00 Ft x 17.67 Ft |
|
Main Level |
Living Room |
|
|
12.00 Ft x 19.75 Ft |
|
Main Level |
Foyer |
|
|
12.33 Ft x 4.92 Ft |
|
Upper Level |
4pc Bathroom |
|
|
4.92 Ft x 7.92 Ft |
|
Upper Level |
Bedroom |
|
|
8.92 Ft x 12.00 Ft |
|
Upper Level |
Primary Bedroom |
|
|
12.17 Ft x 12.00 Ft |
https://www.realtor.ca/real-estate/27271450/3-lock-place-okotoks-rosemont













