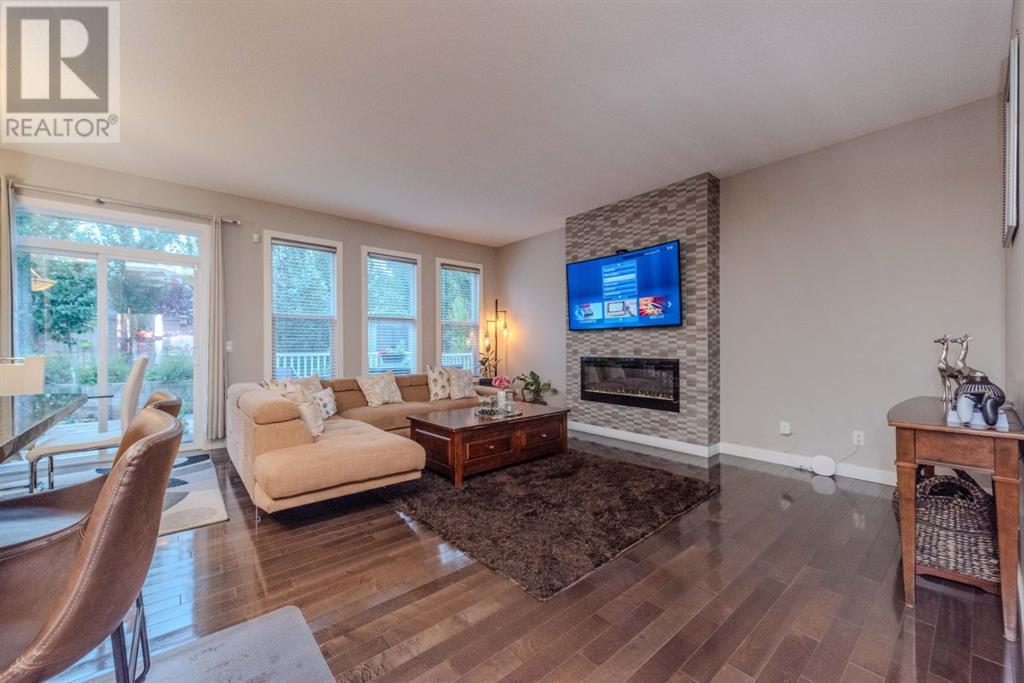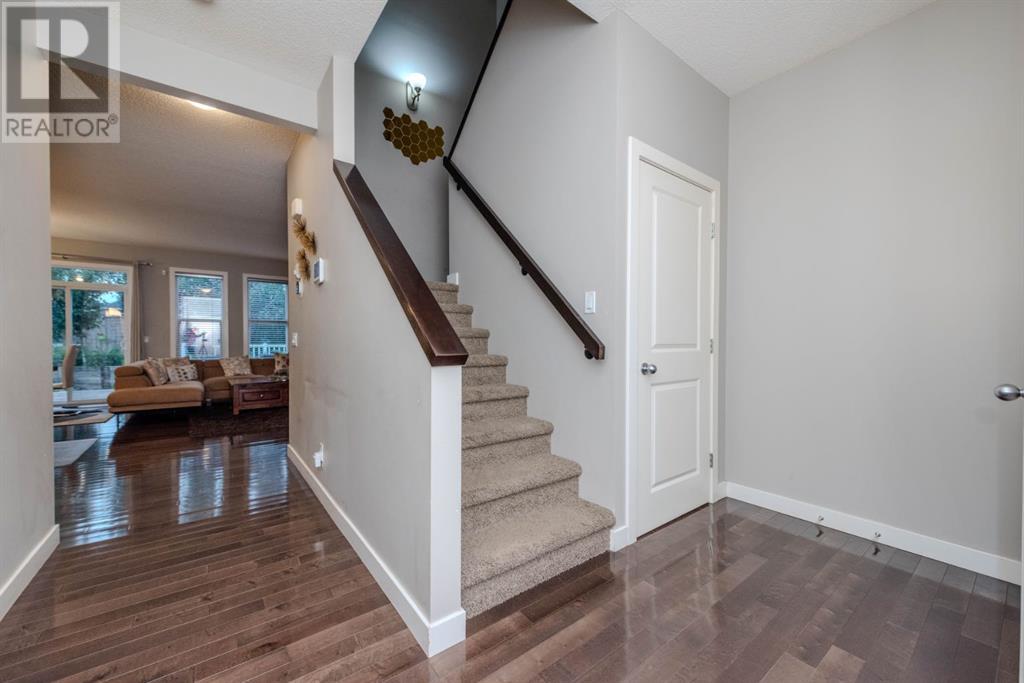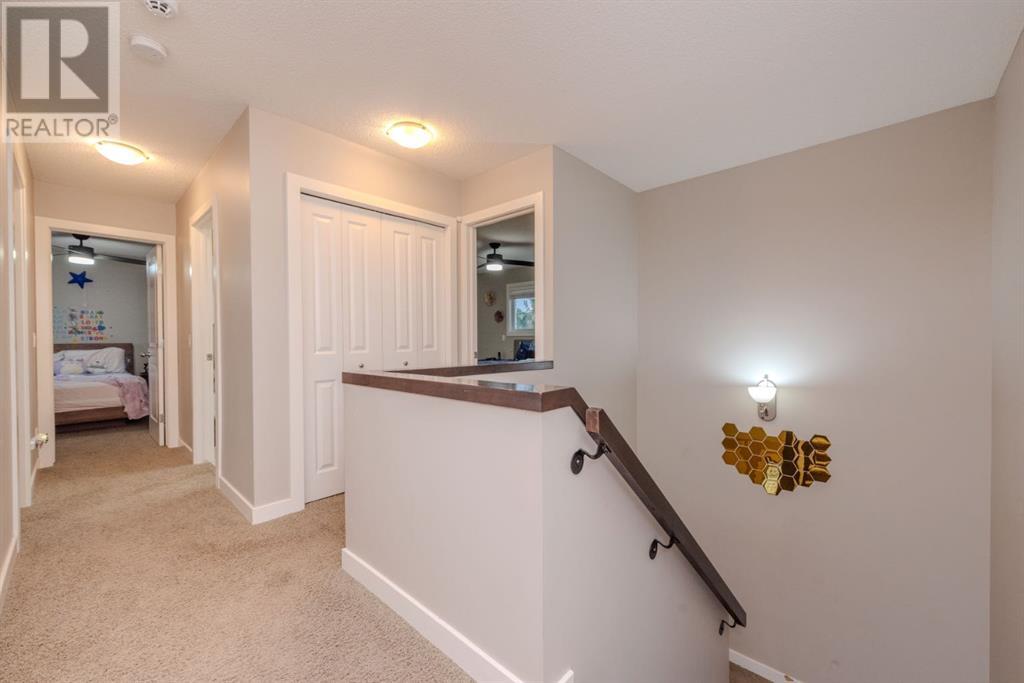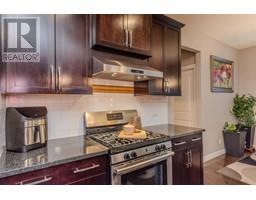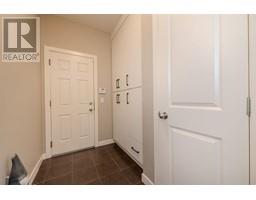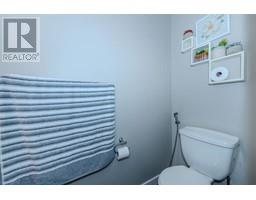Calgary Real Estate Agency
124 Westcreek Green Chestermere, Alberta t1x 0b4
$719,000
Imagine coming home to 124 West Creek Green in Chestermere—a place where every detail is designed for comfort and joy. This beautiful home is nestled on a quiet cul-de-sac, just steps away from the school, making your mornings a breeze. The dual-car garage has all the storage you need, and with air conditioning, you’ll stay cool during those hot summer days. You’ll love the gleaming hardwood floors and the finished basement that offers extra space for family time or hobbies. And let’s not forget the garden—perfect for relaxing or enjoying with loved ones. This home has been lovingly maintained, and it’s ready for you to create your own memories here. Could this be the one you’ve been waiting for? (id:41531)
Open House
This property has open houses!
2:00 pm
Ends at:4:00 pm
Mega Open House
Property Details
| MLS® Number | A2156572 |
| Property Type | Single Family |
| Community Name | West Creek |
| Amenities Near By | Water Nearby |
| Community Features | Lake Privileges |
| Parking Space Total | 4 |
| Plan | 0814323 |
| Structure | None |
Building
| Bathroom Total | 4 |
| Bedrooms Above Ground | 3 |
| Bedrooms Below Ground | 1 |
| Bedrooms Total | 4 |
| Appliances | Washer, Refrigerator, Gas Stove(s), Dishwasher, Dryer, Microwave Range Hood Combo, Humidifier, Window Coverings |
| Basement Development | Finished |
| Basement Type | Full (finished) |
| Constructed Date | 2010 |
| Construction Material | Wood Frame |
| Construction Style Attachment | Detached |
| Cooling Type | Fully Air Conditioned |
| Fireplace Present | Yes |
| Fireplace Total | 1 |
| Flooring Type | Ceramic Tile, Hardwood |
| Foundation Type | Poured Concrete |
| Half Bath Total | 1 |
| Heating Fuel | Natural Gas |
| Heating Type | Forced Air |
| Stories Total | 2 |
| Size Interior | 1821.28 Sqft |
| Total Finished Area | 1821.28 Sqft |
| Type | House |
Parking
| Attached Garage | 2 |
Land
| Acreage | No |
| Fence Type | Fence |
| Land Amenities | Water Nearby |
| Landscape Features | Underground Sprinkler |
| Size Frontage | 11.94 M |
| Size Irregular | 5207.00 |
| Size Total | 5207 Sqft|4,051 - 7,250 Sqft |
| Size Total Text | 5207 Sqft|4,051 - 7,250 Sqft |
| Zoning Description | R-1 |
Rooms
| Level | Type | Length | Width | Dimensions |
|---|---|---|---|---|
| Basement | 4pc Bathroom | 8.67 Ft x 5.17 Ft | ||
| Basement | Bedroom | 15.08 Ft x 9.92 Ft | ||
| Basement | Recreational, Games Room | 19.67 Ft x 17.33 Ft | ||
| Basement | Furnace | 10.08 Ft x 10.25 Ft | ||
| Main Level | 2pc Bathroom | 3.00 Ft x 7.17 Ft | ||
| Main Level | Dining Room | 12.42 Ft x 10.50 Ft | ||
| Main Level | Foyer | 11.83 Ft x 6.58 Ft | ||
| Main Level | Kitchen | 12.42 Ft x 11.17 Ft | ||
| Main Level | Laundry Room | 6.83 Ft x 6.00 Ft | ||
| Main Level | Living Room | 11.83 Ft x 18.00 Ft | ||
| Upper Level | 4pc Bathroom | 8.50 Ft x 5.08 Ft | ||
| Upper Level | 4pc Bathroom | 8.50 Ft x 12.67 Ft | ||
| Upper Level | Bedroom | 11.92 Ft x 12.08 Ft | ||
| Upper Level | Bedroom | 9.58 Ft x 12.33 Ft | ||
| Upper Level | Den | 9.50 Ft x 9.25 Ft | ||
| Upper Level | Primary Bedroom | 14.92 Ft x 11.42 Ft | ||
| Upper Level | Other | 7.25 Ft x 6.92 Ft |
https://www.realtor.ca/real-estate/27273179/124-westcreek-green-chestermere-west-creek
Interested?
Contact us for more information














