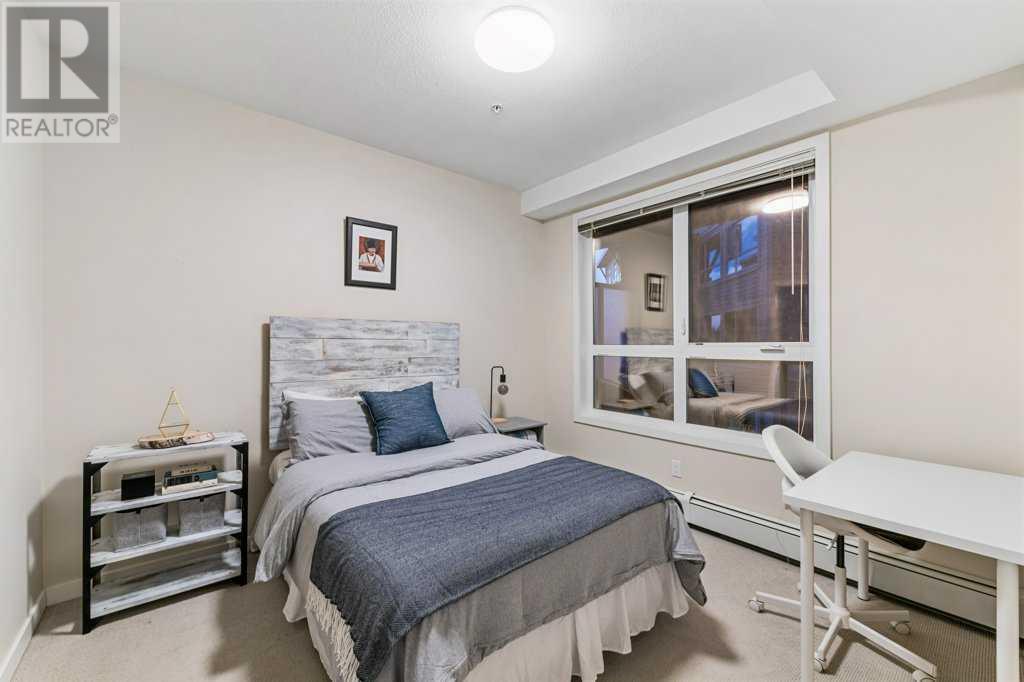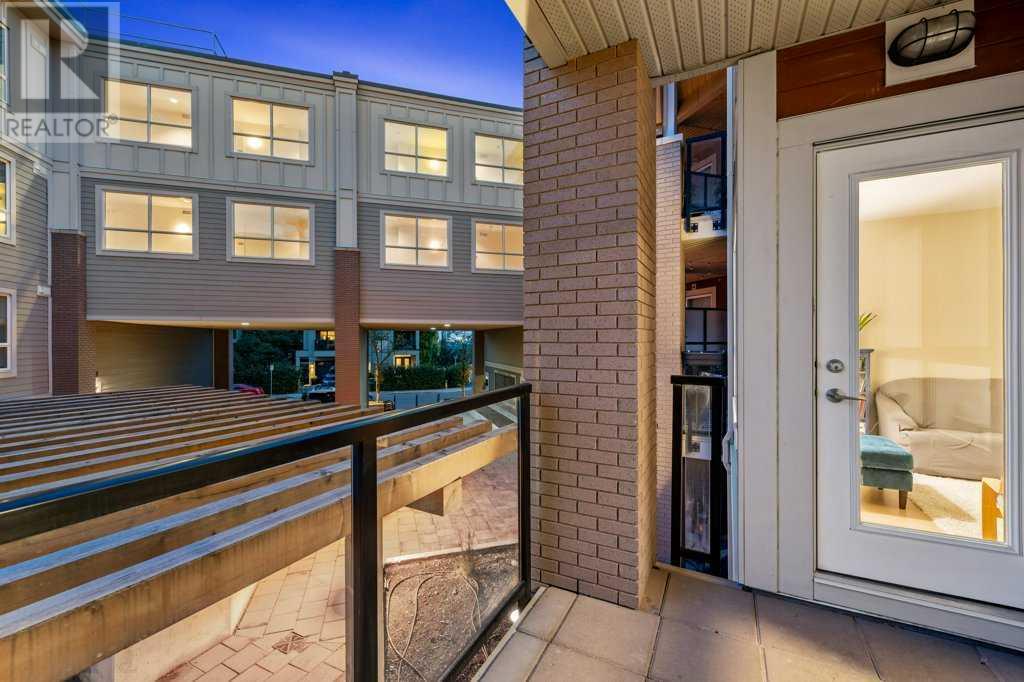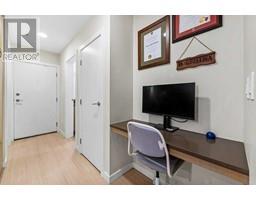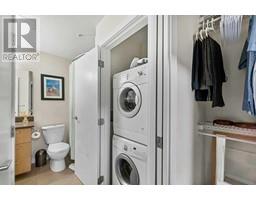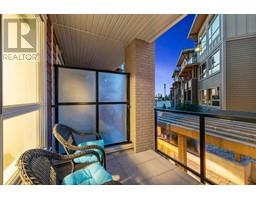Calgary Real Estate Agency
213, 707 4 Street Ne Calgary, Alberta T2E 3S7
$321,500Maintenance, Common Area Maintenance, Heat, Insurance, Ground Maintenance, Parking, Property Management, Reserve Fund Contributions, Sewer, Waste Removal, Water
$336.45 Monthly
Maintenance, Common Area Maintenance, Heat, Insurance, Ground Maintenance, Parking, Property Management, Reserve Fund Contributions, Sewer, Waste Removal, Water
$336.45 MonthlyThis stylishly trendy 1 bed, 1 bath condo located in Renfrew, has it all! The spacious, open concept floor plan has plenty of upgrades including quartz countertops, penny tile backslplash, huge island with seating, undermount lighting, stainless appliances with a gas cooktop! Large living room with lots of natural light, 4pc bath with in unit laundry! Walk in storage room is an added bonus. Your balcony overlooks the courtyard and has a gas line for your bbq. This unit comes with one titled, underground parking stall, with additional storage also located in the parking garage. This building contains several amenities, such as a main floor gym, dog wash, car wash and a bike room! Located near plenty of restaurants, shops, walking paths, transit and downtown! Book your private showing today! (id:41531)
Property Details
| MLS® Number | A2154983 |
| Property Type | Single Family |
| Community Name | Renfrew |
| Amenities Near By | Park, Playground, Schools, Shopping |
| Community Features | Pets Allowed, Pets Allowed With Restrictions |
| Features | Pvc Window, No Animal Home, No Smoking Home, Gas Bbq Hookup, Parking |
| Parking Space Total | 1 |
| Plan | 1310563 |
Building
| Bathroom Total | 1 |
| Bedrooms Above Ground | 1 |
| Bedrooms Total | 1 |
| Amenities | Car Wash, Exercise Centre |
| Appliances | Refrigerator, Cooktop - Gas, Dishwasher, Garburator, Microwave Range Hood Combo, Oven - Built-in, Window Coverings, Washer/dryer Stack-up |
| Architectural Style | Low Rise |
| Constructed Date | 2013 |
| Construction Material | Poured Concrete, Wood Frame |
| Construction Style Attachment | Attached |
| Cooling Type | None |
| Exterior Finish | Brick, Composite Siding, Concrete |
| Fireplace Present | No |
| Flooring Type | Carpeted, Ceramic Tile, Linoleum |
| Foundation Type | Poured Concrete |
| Heating Fuel | Natural Gas |
| Heating Type | Baseboard Heaters |
| Stories Total | 4 |
| Size Interior | 590.55 Sqft |
| Total Finished Area | 590.55 Sqft |
| Type | Apartment |
Parking
| Underground |
Land
| Acreage | No |
| Land Amenities | Park, Playground, Schools, Shopping |
| Size Total Text | Unknown |
| Zoning Description | M-c2 |
Rooms
| Level | Type | Length | Width | Dimensions |
|---|---|---|---|---|
| Main Level | 4pc Bathroom | 8.75 Ft x 8.42 Ft | ||
| Main Level | Bedroom | 10.00 Ft x 11.08 Ft | ||
| Main Level | Kitchen | 14.42 Ft x 8.75 Ft | ||
| Main Level | Living Room | 12.00 Ft x 15.42 Ft | ||
| Main Level | Storage | 9.08 Ft x 3.92 Ft |
https://www.realtor.ca/real-estate/27273619/213-707-4-street-ne-calgary-renfrew
Interested?
Contact us for more information












