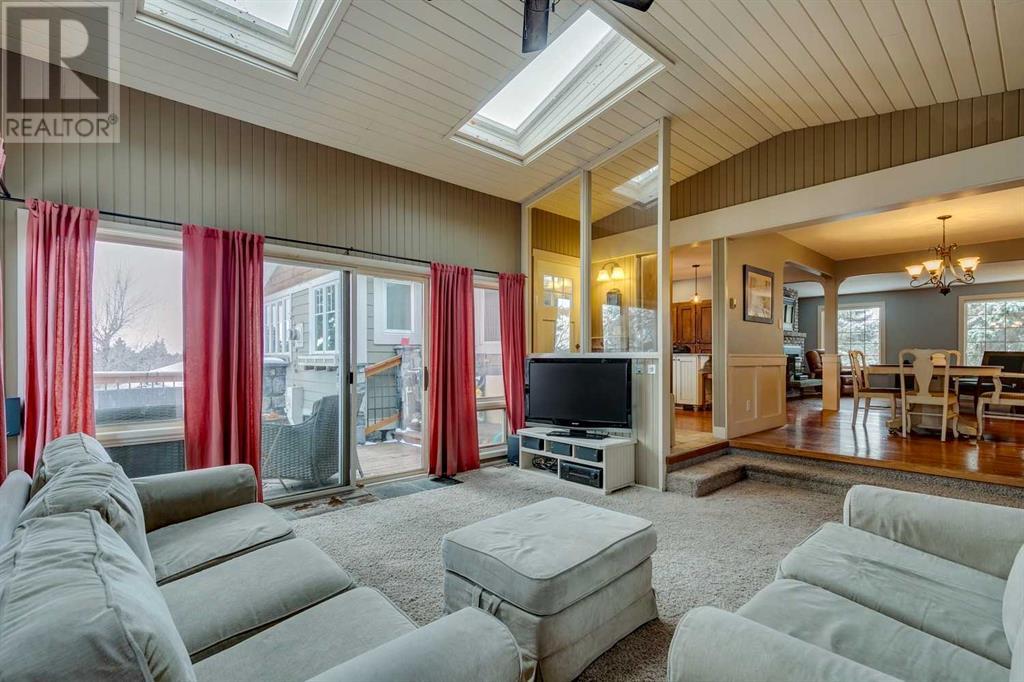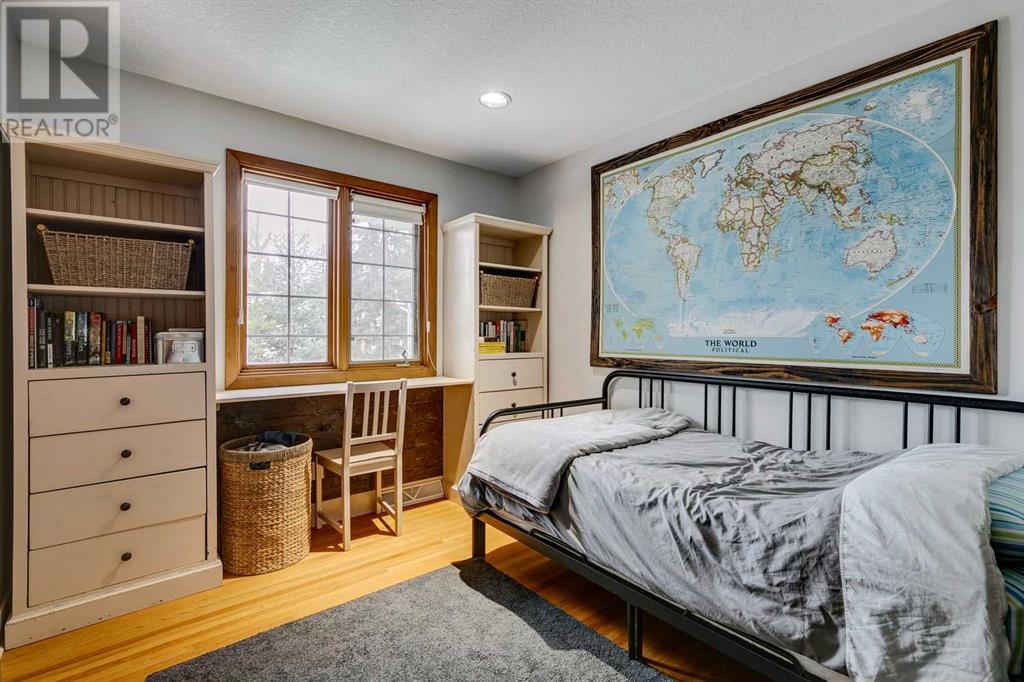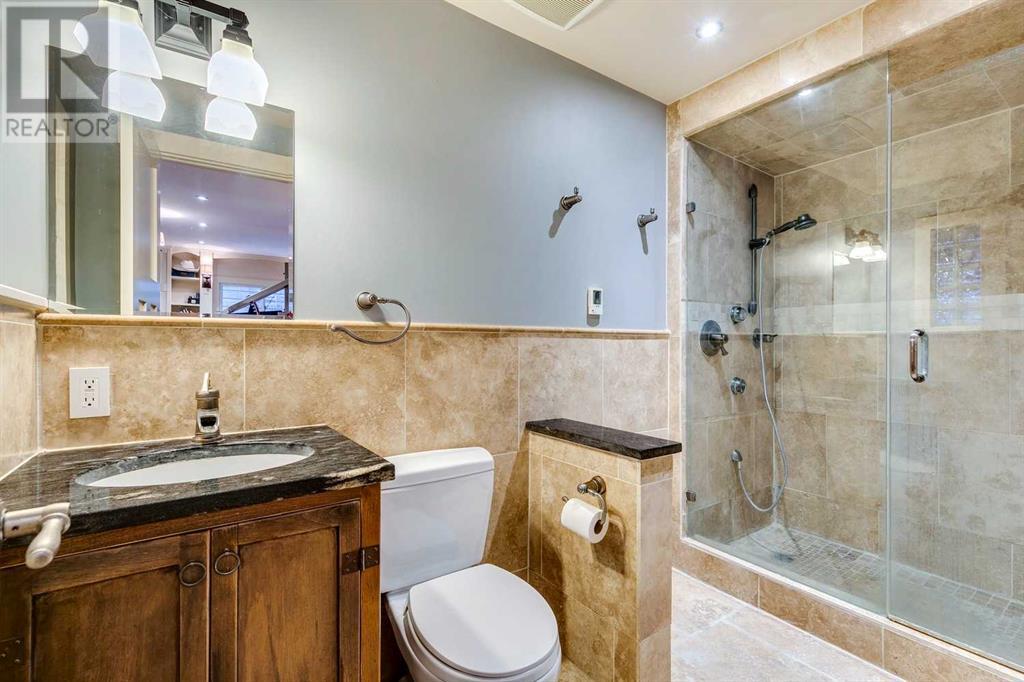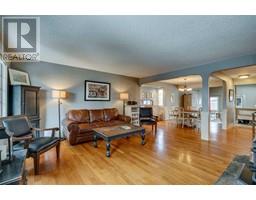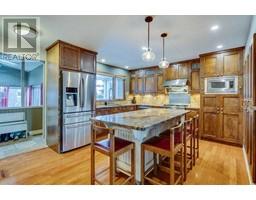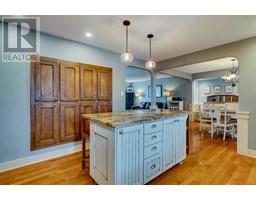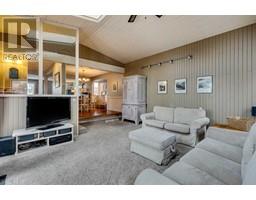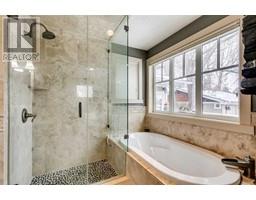4 Bedroom
3 Bathroom
1686.21 sqft
Bungalow
Fireplace
None
Other, Forced Air
Landscaped
$975,000
Welcome to this lovely family home where timeless charm meets modern convenience. This captivating, updated split-level bungalow offers limitless possibilities for you and your loved ones. From the moment you arrive, the enchanting exterior, framed by majestic spruce trees, welcomes you with undeniable curb appeal. The warmth of a wood-burning fireplace set against a rustic brick facade invites you into the living room—a sanctuary of coziness for intimate gatherings. Adjacent, the dining room provides a casual yet elegant space for family meals which seamlessly connects to the kitchen, the ideal spot to catch up with your family members at the end of the day while preparing dinner. With gorgeous wooden cabinets and granite countertops the kitchen offers a sense of timelessness. The sunken family room provides a modern farmhouse feel and promises countless memorable moments—whether it's movie marathons, spirited game nights, or simply unwinding after a long day. Retreat to the main floor primary bedroom down the hallway. The ensuite is separated from the bedroom by a dual sided fireplace and contains a bathtub and large shower. Completing the main level are two additional bedrooms and a well-appointed bathroom, offering comfort and convenience for every member of the family. Venture downstairs to the recreation room which features another fireplace and built-in bookcases for your personal library or cherished collectibles. The dedicated office/den offers a tranquil space for work or study. A fourth bedroom and bathroom round out this level, ensuring ample space for guests or extended family. A generous deck is a perfect place for family barbecues or enjoying morning coffee in the east facing backyard. Indulge your green thumb in the garden oasis, complete with multiple planters beckoning to gardening enthusiasts, while a row of trees provides an extra layer of privacy. Nestled at the back of the house, a double detached garage offers ample space for parking, with a c onvenient pathway leading up to the mudroom, that sits next to the kitchen. A single attached garage is also available at the front of the property. In this family-centric community, you'll find everything you need nearby. With three schools just a few streets away, tennis and basketball courts at the Sportsplex, and the expansive Nose Hill off-leash dog park for furry friends, there's something for everyone. Plus, the close proximity to the LRT makes commuting a breeze, whether you're headed to the University or off to work. Don't miss the opportunity to make this dream home yours—a sanctuary where timeless charm meets modern luxury, creating memories to last a lifetime. (id:41531)
Property Details
|
MLS® Number
|
A2099676 |
|
Property Type
|
Single Family |
|
Community Name
|
Brentwood |
|
Amenities Near By
|
Park, Playground, Schools, Shopping |
|
Features
|
Back Lane |
|
Parking Space Total
|
4 |
|
Plan
|
2448jk |
|
Structure
|
Deck |
Building
|
Bathroom Total
|
3 |
|
Bedrooms Above Ground
|
3 |
|
Bedrooms Below Ground
|
1 |
|
Bedrooms Total
|
4 |
|
Appliances
|
Washer, Refrigerator, Cooktop - Electric, Dishwasher, Dryer, Microwave, Garburator, Hood Fan, Window Coverings, Garage Door Opener |
|
Architectural Style
|
Bungalow |
|
Basement Development
|
Finished |
|
Basement Type
|
Full (finished) |
|
Constructed Date
|
1965 |
|
Construction Style Attachment
|
Detached |
|
Cooling Type
|
None |
|
Exterior Finish
|
Stone, Vinyl Siding |
|
Fireplace Present
|
Yes |
|
Fireplace Total
|
3 |
|
Flooring Type
|
Carpeted, Hardwood, Tile |
|
Foundation Type
|
Poured Concrete |
|
Heating Fuel
|
Natural Gas |
|
Heating Type
|
Other, Forced Air |
|
Stories Total
|
1 |
|
Size Interior
|
1686.21 Sqft |
|
Total Finished Area
|
1686.21 Sqft |
|
Type
|
House |
Parking
|
Detached Garage
|
2 |
|
Attached Garage
|
1 |
Land
|
Acreage
|
No |
|
Fence Type
|
Fence |
|
Land Amenities
|
Park, Playground, Schools, Shopping |
|
Landscape Features
|
Landscaped |
|
Size Depth
|
31.54 M |
|
Size Frontage
|
16.61 M |
|
Size Irregular
|
557.00 |
|
Size Total
|
557 M2|4,051 - 7,250 Sqft |
|
Size Total Text
|
557 M2|4,051 - 7,250 Sqft |
|
Zoning Description
|
R-c1 |
Rooms
| Level |
Type |
Length |
Width |
Dimensions |
|
Basement |
Den |
|
|
9.08 Ft x 7.50 Ft |
|
Basement |
Recreational, Games Room |
|
|
25.17 Ft x 15.25 Ft |
|
Basement |
Bedroom |
|
|
16.67 Ft x 11.67 Ft |
|
Basement |
3pc Bathroom |
|
|
9.83 Ft x 5.92 Ft |
|
Basement |
Laundry Room |
|
|
12.25 Ft x 8.58 Ft |
|
Main Level |
Kitchen |
|
|
15.08 Ft x 12.58 Ft |
|
Main Level |
Dining Room |
|
|
13.00 Ft x 11.67 Ft |
|
Main Level |
Living Room |
|
|
15.25 Ft x 14.58 Ft |
|
Main Level |
Family Room |
|
|
17.67 Ft x 15.25 Ft |
|
Main Level |
Foyer |
|
|
6.83 Ft x 4.75 Ft |
|
Main Level |
Primary Bedroom |
|
|
15.50 Ft x 10.42 Ft |
|
Main Level |
Bedroom |
|
|
10.83 Ft x 9.75 Ft |
|
Main Level |
Bedroom |
|
|
9.67 Ft x 9.17 Ft |
|
Main Level |
4pc Bathroom |
|
|
8.33 Ft x 7.17 Ft |
|
Main Level |
4pc Bathroom |
|
|
10.00 Ft x 7.17 Ft |
https://www.realtor.ca/real-estate/27275721/5128-baines-road-nw-calgary-brentwood



















