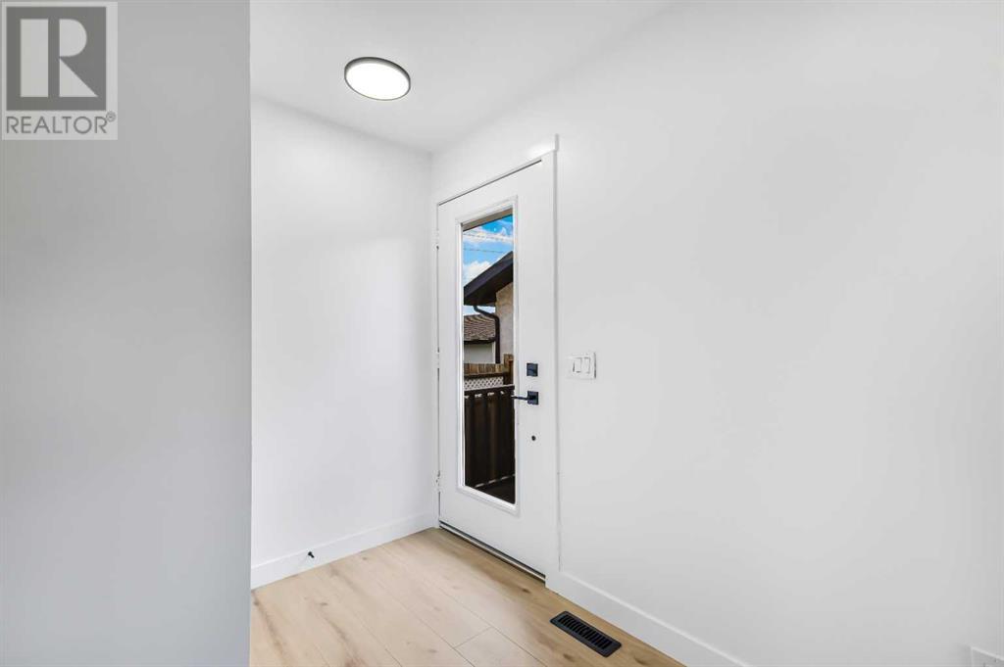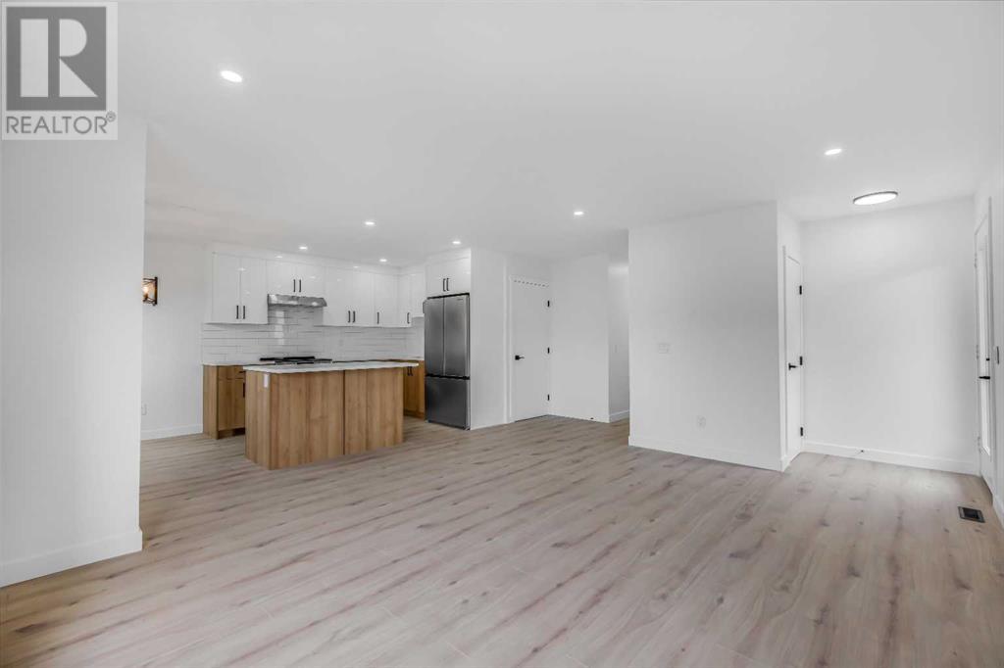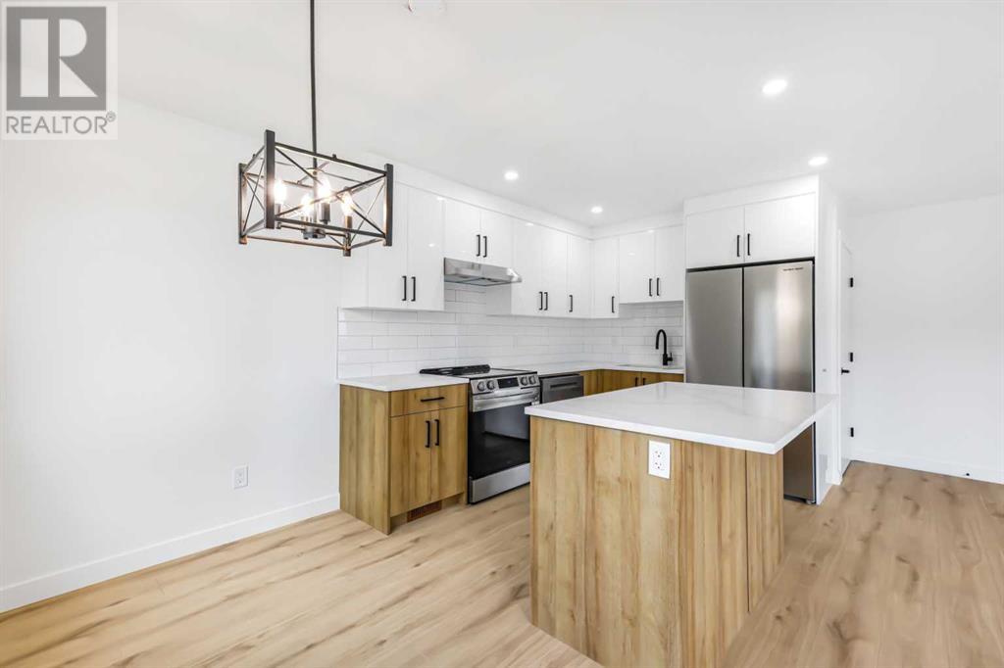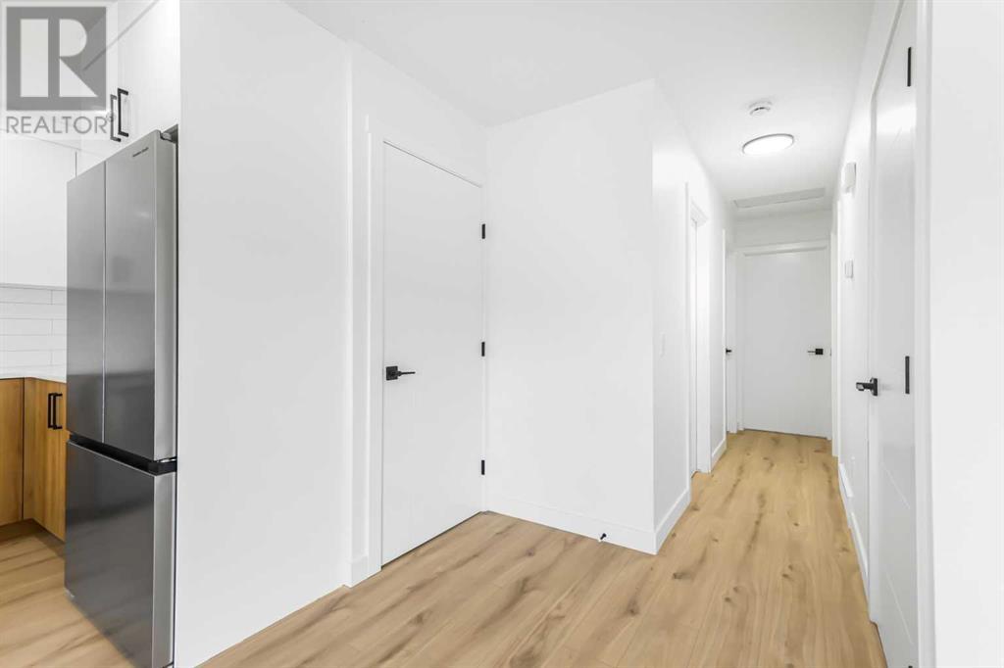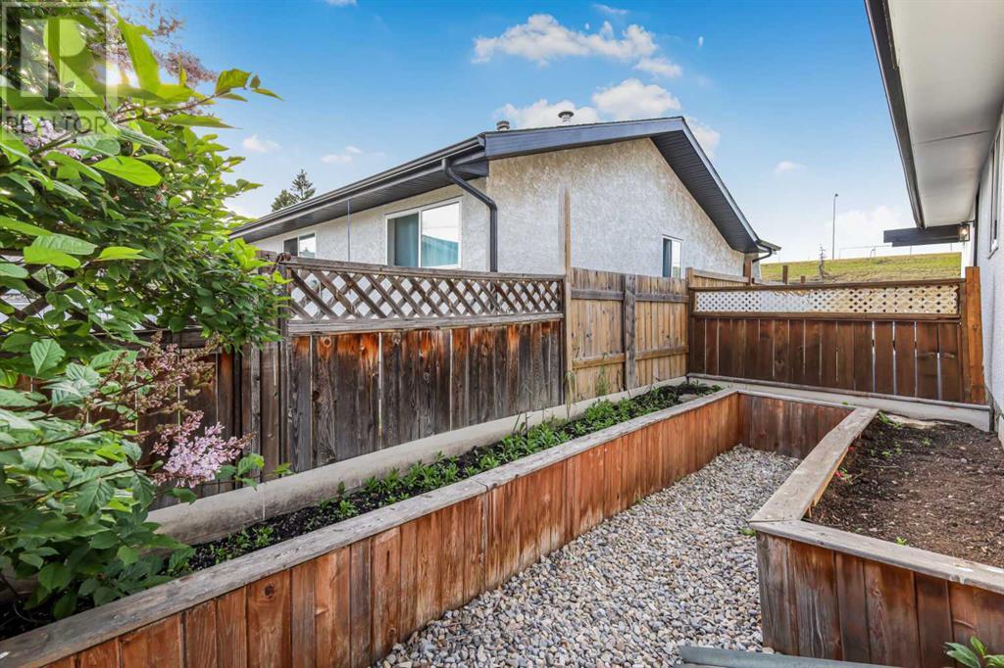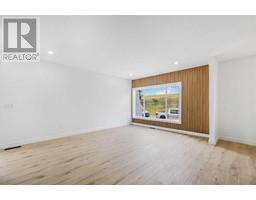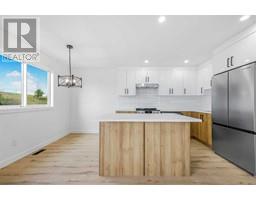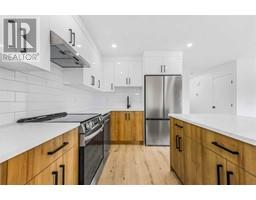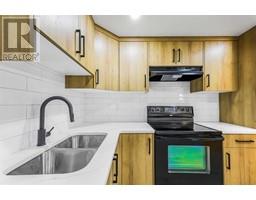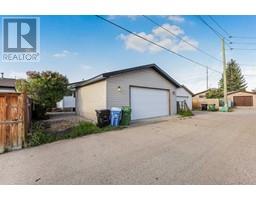5 Bedroom
2 Bathroom
985.38 sqft
Bungalow
None
Landscaped
$629,900
FULLY RENOVATED! ILLEGAL BASEMENT SUITE WITH SIDE ENTRY! NO FRONT NEIGHBOURS! OVER SIZED GARAGE! SEPARATE LAUNDRY! These are some of the features in this FULLY RENOVATED home. It also offers 1850 SQ FT of liveable space, NEW APPLIANCES, FEATURE WALL, OPEN FLOOR PLAN, NEW KITCHENS WITH QUARTZ COUNTERS, NEW FACELIFT OF THE FRONT OF THE HOME, ALL VINYL WINDOWS WITH NEW OVERSIZED WINDOW INSTALLED. a DOUBLE OVERSIZED GARAGE with additional parking in the back for our RV or other vehicles. Located in close to schools, shopping centres and transit. This home also coming equipped with a 2 BEDROOM ILLEGAL BASEMENT SUITE WITH SEPARATE ENTRANCE perfect for guests or to rent out! Don't miss this opportunity to call this beautiful house your home! (id:41531)
Property Details
|
MLS® Number
|
A2155957 |
|
Property Type
|
Single Family |
|
Community Name
|
Marlborough Park |
|
Amenities Near By
|
Park, Playground, Schools, Shopping |
|
Features
|
Back Lane, Pvc Window, No Animal Home, No Smoking Home |
|
Parking Space Total
|
4 |
|
Plan
|
7711382 |
|
Structure
|
None |
Building
|
Bathroom Total
|
2 |
|
Bedrooms Above Ground
|
3 |
|
Bedrooms Below Ground
|
2 |
|
Bedrooms Total
|
5 |
|
Appliances
|
Refrigerator, Dishwasher, Stove, Washer/dryer Stack-up |
|
Architectural Style
|
Bungalow |
|
Basement Development
|
Finished |
|
Basement Features
|
Separate Entrance, Suite |
|
Basement Type
|
Full (finished) |
|
Constructed Date
|
1978 |
|
Construction Material
|
Poured Concrete, Wood Frame |
|
Construction Style Attachment
|
Detached |
|
Cooling Type
|
None |
|
Exterior Finish
|
Concrete, Stucco, Vinyl Siding |
|
Fireplace Present
|
No |
|
Flooring Type
|
Carpeted, Laminate |
|
Foundation Type
|
Poured Concrete |
|
Stories Total
|
1 |
|
Size Interior
|
985.38 Sqft |
|
Total Finished Area
|
985.38 Sqft |
|
Type
|
House |
Parking
Land
|
Acreage
|
No |
|
Fence Type
|
Fence |
|
Land Amenities
|
Park, Playground, Schools, Shopping |
|
Landscape Features
|
Landscaped |
|
Size Frontage
|
12.19 M |
|
Size Irregular
|
3993.00 |
|
Size Total
|
3993 Sqft|0-4,050 Sqft |
|
Size Total Text
|
3993 Sqft|0-4,050 Sqft |
|
Zoning Description
|
R-c1 |
Rooms
| Level |
Type |
Length |
Width |
Dimensions |
|
Basement |
4pc Bathroom |
|
|
6.42 Ft x 12.42 Ft |
|
Basement |
Bedroom |
|
|
10.58 Ft x 9.83 Ft |
|
Basement |
Bedroom |
|
|
12.50 Ft x 8.83 Ft |
|
Basement |
Kitchen |
|
|
10.33 Ft x 11.75 Ft |
|
Basement |
Recreational, Games Room |
|
|
8.92 Ft x 15.75 Ft |
|
Basement |
Storage |
|
|
7.00 Ft x 4.08 Ft |
|
Basement |
Furnace |
|
|
3.25 Ft x 7.58 Ft |
|
Main Level |
4pc Bathroom |
|
|
7.42 Ft x 4.83 Ft |
|
Main Level |
Bedroom |
|
|
11.83 Ft x 7.83 Ft |
|
Main Level |
Bedroom |
|
|
8.50 Ft x 8.92 Ft |
|
Main Level |
Kitchen |
|
|
11.58 Ft x 5.92 Ft |
|
Main Level |
Living Room |
|
|
11.67 Ft x 15.92 Ft |
|
Main Level |
Primary Bedroom |
|
|
11.08 Ft x 11.75 Ft |
https://www.realtor.ca/real-estate/27268020/331-maitland-crescent-ne-calgary-marlborough-park



