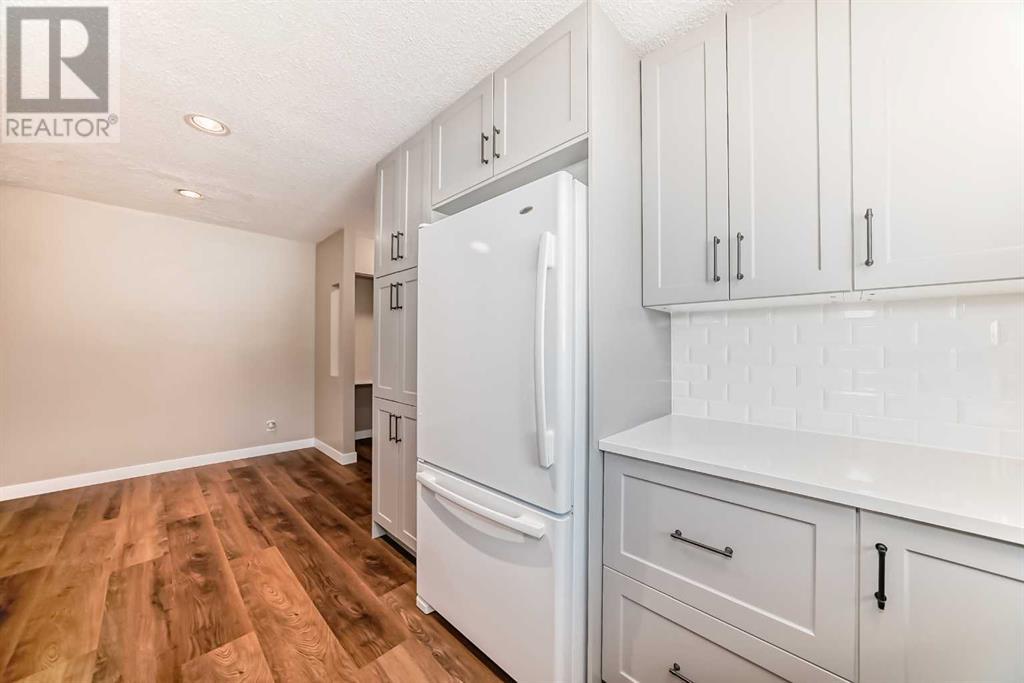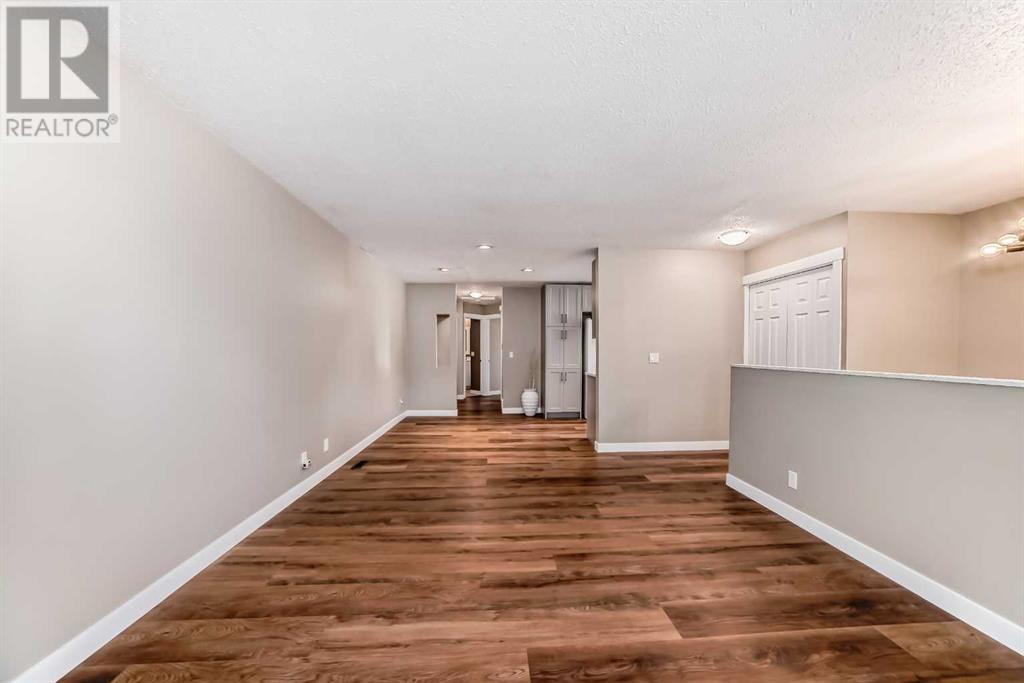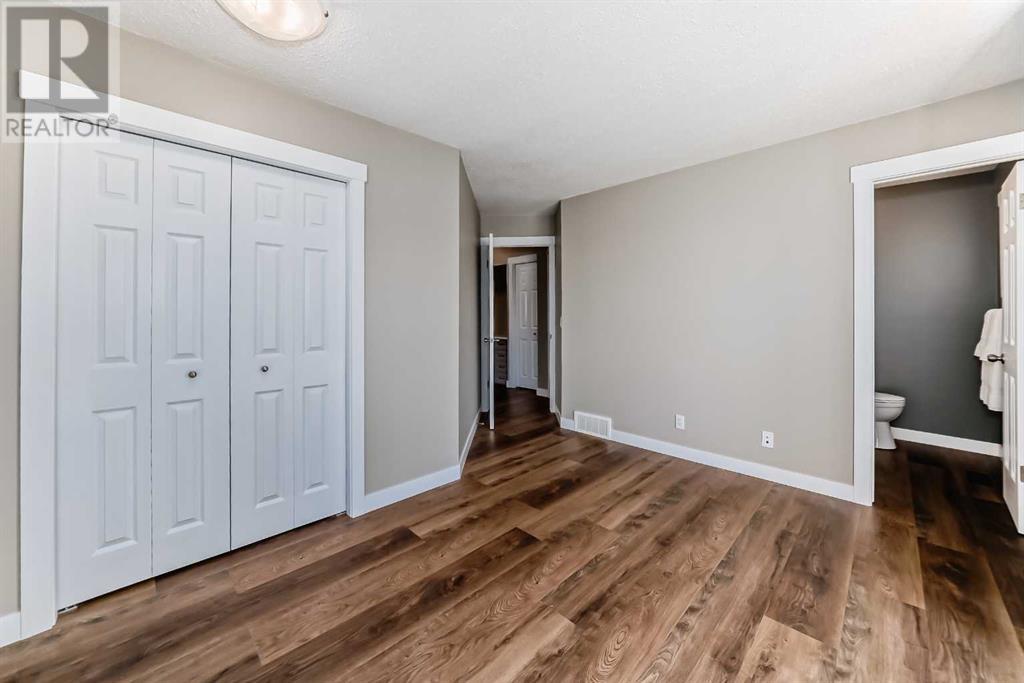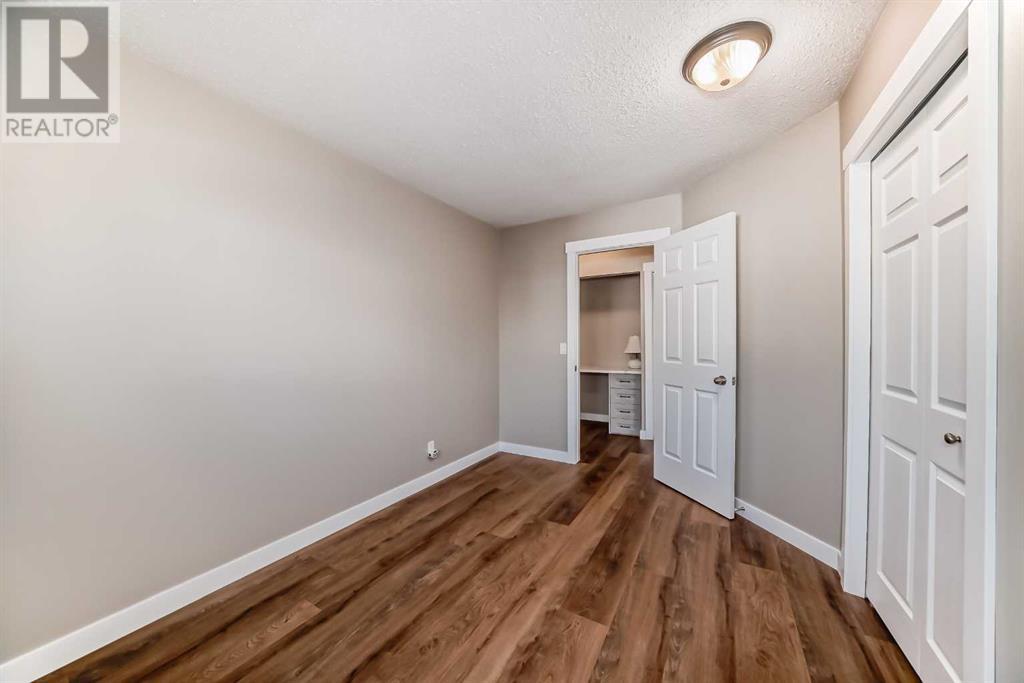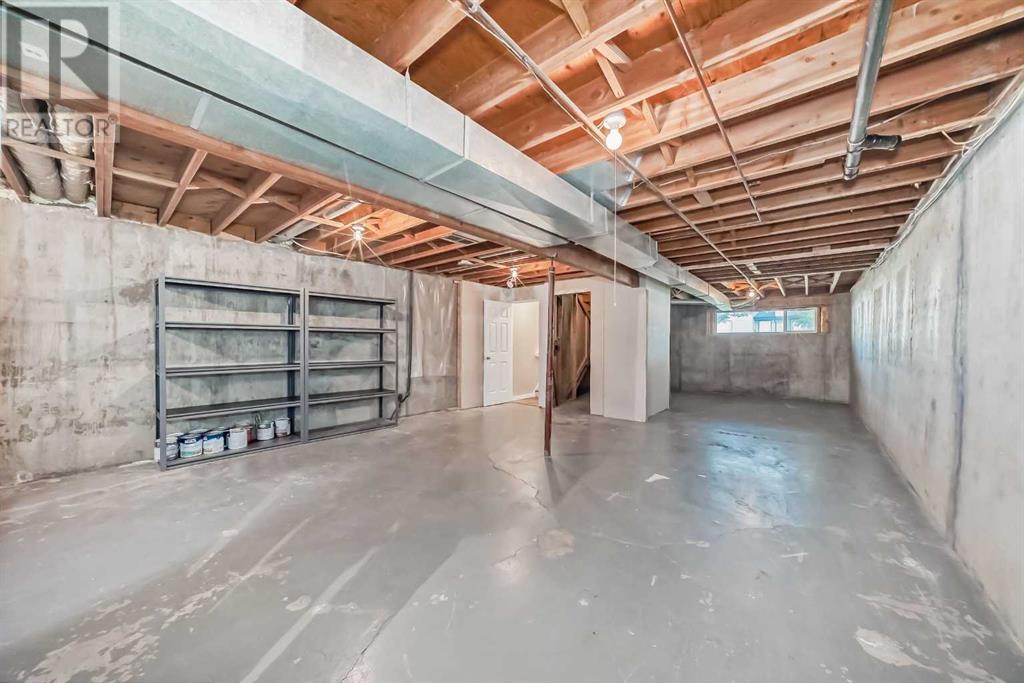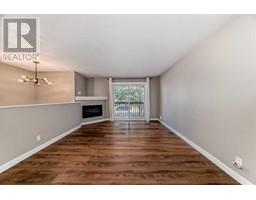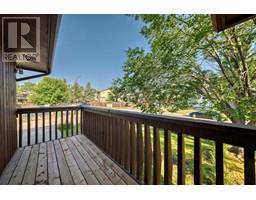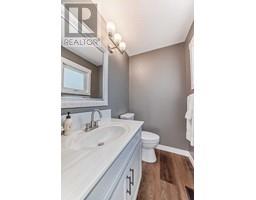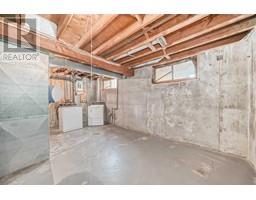2 Bedroom
2 Bathroom
909.1 sqft
Bi-Level
Fireplace
None
Forced Air
$439,900
Welcome home! This lovely home will not disappoint, fully renovated and ready for you to move in. You will be greeted by vinyl plank flooring you as you enter, to a modern bright open concept living space leading to the family room, front entry closet and dining area and brand new kitchen. The patio door offers ample natural daylight, nestled in the corner is a new natural gas built in fireplace. The modern new kitchen has soft close doors and newer appliances and new sink and counter tops. Added bonus is the work from home office space leading to the bedrooms. A renovated 4 piece bathroom and 2 bedrooms plus a half bath off the primary bedroom and back deck to enjoy and a private fenced back yard. The basement is ready for your design also includes the laundry room. This home has so many updates to list, from a new kitchen, bathrooms, new flooring, moldings, fireplace, lighting, black out blinds, curtains and new Front door and keyless entry lock. All you have to do is move in and enjoy this beautiful place to call home. (id:41531)
Property Details
|
MLS® Number
|
A2155739 |
|
Property Type
|
Single Family |
|
Community Name
|
Temple |
|
Features
|
Pvc Window |
|
Parking Space Total
|
2 |
|
Plan
|
7910737 |
|
Structure
|
Deck |
Building
|
Bathroom Total
|
2 |
|
Bedrooms Above Ground
|
2 |
|
Bedrooms Total
|
2 |
|
Appliances
|
Refrigerator, Dishwasher, Stove, Microwave Range Hood Combo, Window Coverings, Washer & Dryer |
|
Architectural Style
|
Bi-level |
|
Basement Development
|
Unfinished |
|
Basement Type
|
Full (unfinished) |
|
Constructed Date
|
1979 |
|
Construction Material
|
Wood Frame |
|
Construction Style Attachment
|
Semi-detached |
|
Cooling Type
|
None |
|
Exterior Finish
|
Metal |
|
Fireplace Present
|
Yes |
|
Fireplace Total
|
1 |
|
Flooring Type
|
Ceramic Tile, Vinyl |
|
Foundation Type
|
Poured Concrete |
|
Half Bath Total
|
1 |
|
Heating Fuel
|
Natural Gas |
|
Heating Type
|
Forced Air |
|
Size Interior
|
909.1 Sqft |
|
Total Finished Area
|
909.1 Sqft |
|
Type
|
Duplex |
Parking
Land
|
Acreage
|
No |
|
Fence Type
|
Fence |
|
Size Frontage
|
14.21 M |
|
Size Irregular
|
2497.00 |
|
Size Total
|
2497 Sqft|0-4,050 Sqft |
|
Size Total Text
|
2497 Sqft|0-4,050 Sqft |
|
Zoning Description
|
R-c2 |
Rooms
| Level |
Type |
Length |
Width |
Dimensions |
|
Basement |
Great Room |
|
|
46.00 Ft x 18.50 Ft |
|
Main Level |
Primary Bedroom |
|
|
9.33 Ft x 12.75 Ft |
|
Main Level |
2pc Bathroom |
|
|
5.92 Ft x 4.33 Ft |
|
Main Level |
4pc Bathroom |
|
|
8.92 Ft x 5.83 Ft |
|
Main Level |
Bedroom |
|
|
12.67 Ft x 8.75 Ft |
|
Main Level |
Office |
|
|
4.92 Ft x 5.83 Ft |
|
Main Level |
Dining Room |
|
|
8.25 Ft x 9.25 Ft |
|
Main Level |
Kitchen |
|
|
10.67 Ft x 8.75 Ft |
|
Main Level |
Living Room |
|
|
16.17 Ft x 12.25 Ft |
|
Main Level |
Other |
|
|
6.42 Ft x 3.17 Ft |
https://www.realtor.ca/real-estate/27270012/71-templemont-road-calgary-temple








