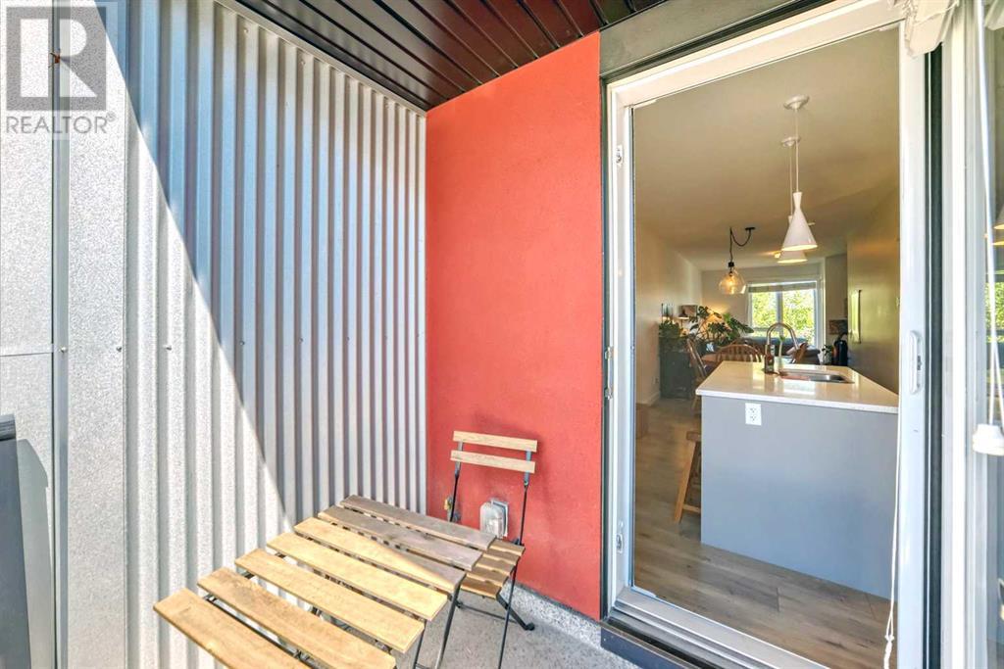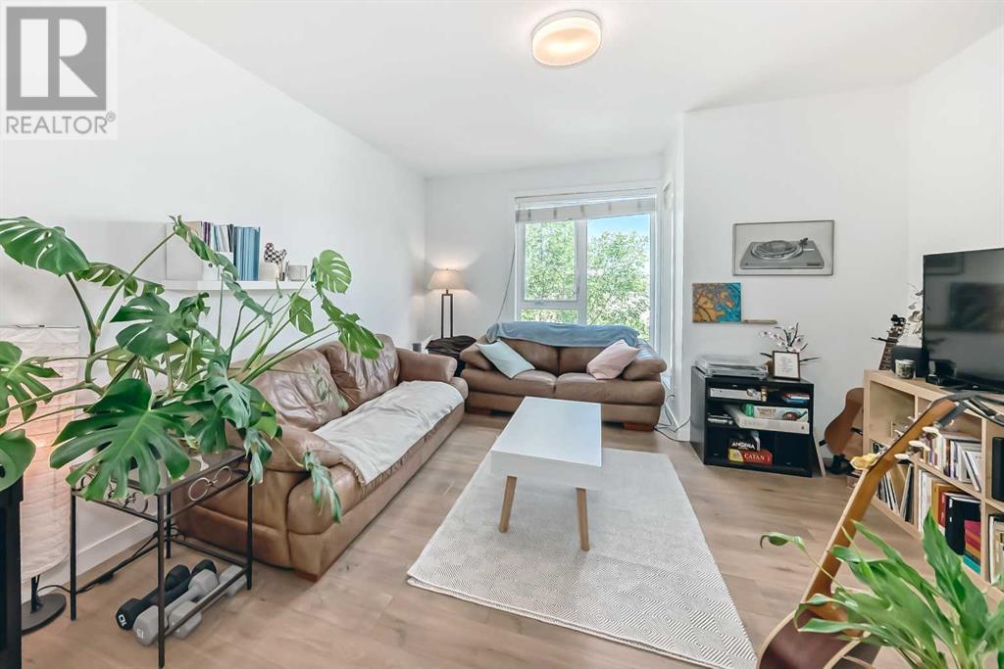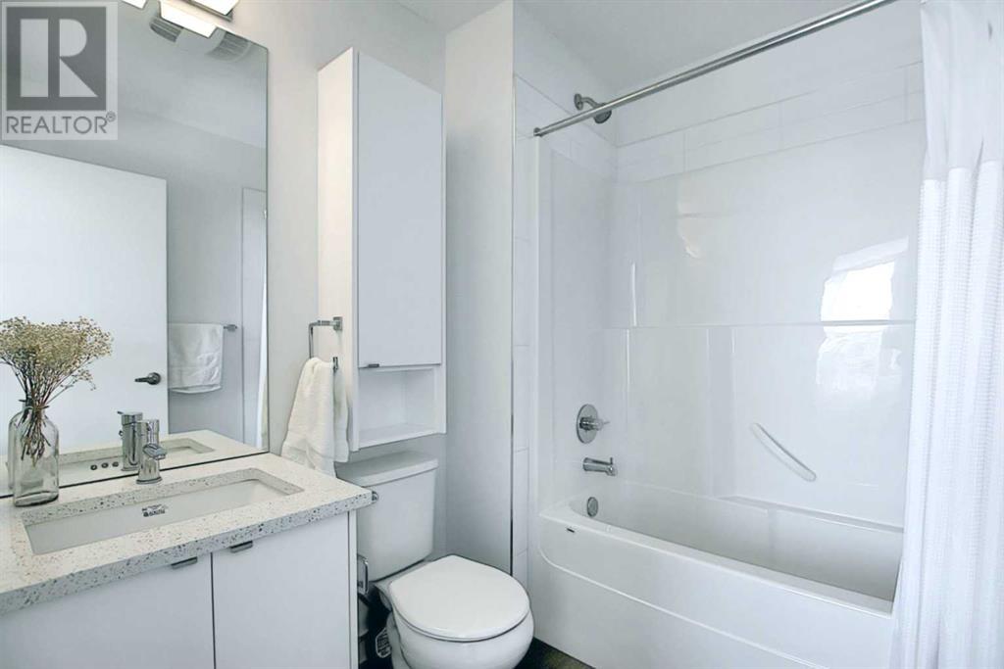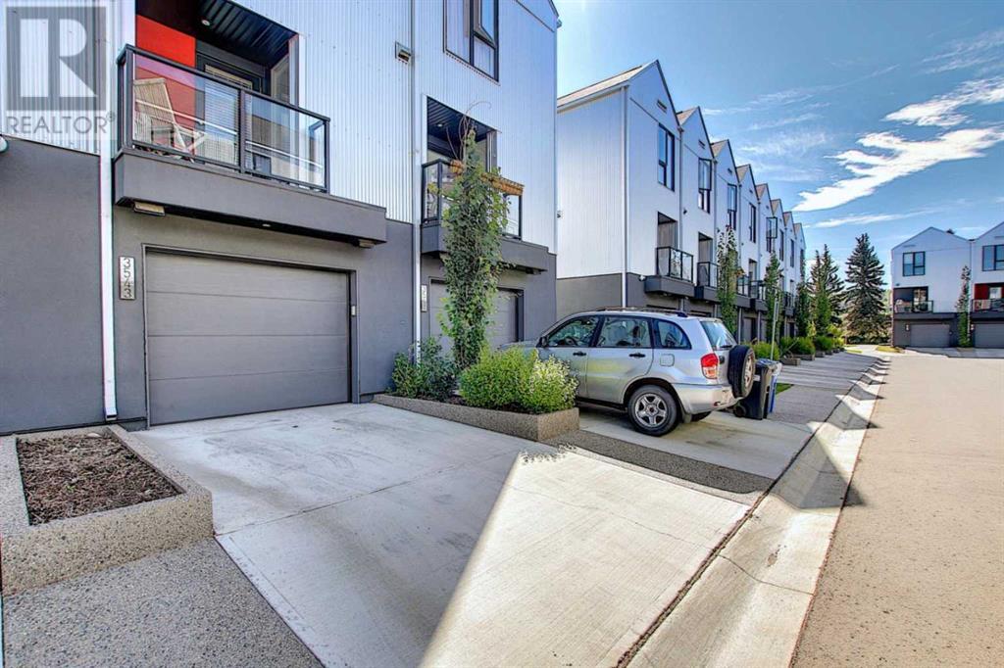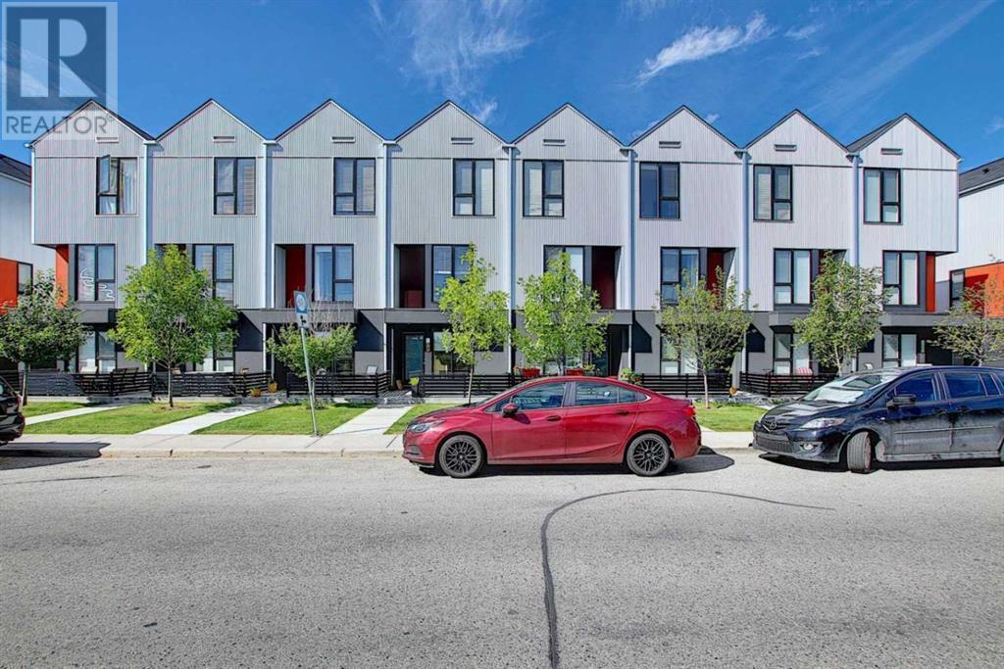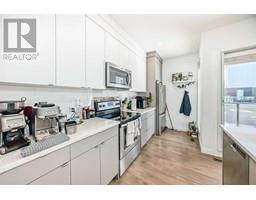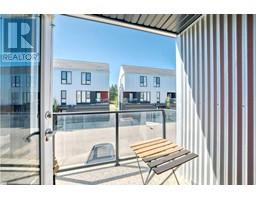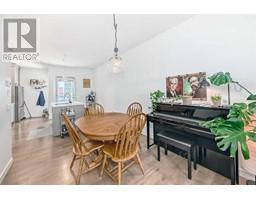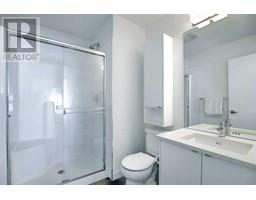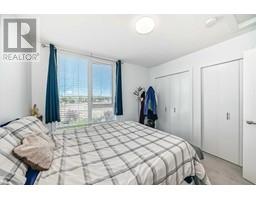Calgary Real Estate Agency
3543 69 Street Nw Calgary, Alberta T3B 6E8
$530,000Maintenance, Common Area Maintenance, Insurance, Ground Maintenance, Waste Removal
$325 Monthly
Maintenance, Common Area Maintenance, Insurance, Ground Maintenance, Waste Removal
$325 MonthlyWelcome to this stunning master award built townhome located in the vibrant community of Bowness. This highly sought after, contemporary home offers a perfect blend of modern design and comfortable living, making it an ideal choice for anyone seeking a stylish and functional residence. This entire complex was BuiltGreen Silver Certified with high energy efficiency, low water use fixture, LED lighting, heat recovery system and more sustainable building material than required by code. This well maintained complex won the Mayor’s Urban Design Award in 2017. This stylish home features 3 bedrooms (2 ensuites) plus 3 full bathrooms, open concept kitchen, bright and airy dining and living space and one single attached garage with additional storage space - ideal for young families, professionals, roommates, and investors alike. Enter through the front door and be greeted with an attached single garage, mechanical room, a flex room for either a bedroom/office and a 3-piece bathroom which was upgraded with a full glass shower. The main level offers an open kitchen with upgraded quartz countertops, large island with a breakfast nook, stainless steel appliances, and a west facing balcony perfect for barbecuing in the summertime. The rest of the main level features a large dining area and living room with engineered hardwood throughout the floor. This area boasts ample sunlight from both sides along with high ceilings and terrific lighting throughout the year. The upstairs features two spacious bedrooms, each with their own ensuite bathroom for extra privacy and plenty of closet space. The washer and dryer are also located upstairs for added convenience (no hauling laundry up and down the stairs!).Highlights include large windows throughout the home to bring in an abundance of natural light and modern aesthetics that emphasize clean lines and well thought out finishes that sets the base for a cozy home. Not to mention, the location of this property is second to none - sur rounded by numerous schools and with quick access to the highway for future journeys to the mountains. There are plenty of amenities with the new shopping centre right across the street featuring Superstore, Dollarama and several restaurants. Also nearby are Trinity Hills shopping districts, Canada Olympic Park, the Calgary Farmer’s Market, Foothills Hospital, and the University of Calgary. For outdoor enthusiasts, take a short walk or bike ride alongside the Bow River with the numerous pathways available. This townhome is a pure gem – don’t miss out on your future home! (id:41531)
Property Details
| MLS® Number | A2155029 |
| Property Type | Single Family |
| Community Name | Bowness |
| Amenities Near By | Park, Playground, Schools, Shopping |
| Parking Space Total | 2 |
| Plan | 1612427 |
Building
| Bathroom Total | 3 |
| Bedrooms Above Ground | 2 |
| Bedrooms Below Ground | 1 |
| Bedrooms Total | 3 |
| Appliances | Refrigerator, Oven - Electric, Dishwasher, Microwave Range Hood Combo, Window Coverings, Garage Door Opener, Washer/dryer Stack-up |
| Basement Development | Finished |
| Basement Features | Walk Out |
| Basement Type | Full (finished) |
| Constructed Date | 2016 |
| Construction Material | Wood Frame |
| Construction Style Attachment | Attached |
| Cooling Type | None |
| Exterior Finish | Metal, Stucco |
| Fireplace Present | No |
| Flooring Type | Carpeted, Hardwood |
| Foundation Type | Poured Concrete |
| Heating Fuel | Natural Gas |
| Heating Type | Forced Air |
| Stories Total | 3 |
| Size Interior | 1378.9 Sqft |
| Total Finished Area | 1378.9 Sqft |
| Type | Row / Townhouse |
Parking
| Other | |
| Parking Pad | |
| Attached Garage | 1 |
Land
| Acreage | No |
| Fence Type | Fence |
| Land Amenities | Park, Playground, Schools, Shopping |
| Size Depth | 21.32 M |
| Size Frontage | 4.24 M |
| Size Irregular | 91.00 |
| Size Total | 91 M2|0-4,050 Sqft |
| Size Total Text | 91 M2|0-4,050 Sqft |
| Zoning Description | Dc |
Rooms
| Level | Type | Length | Width | Dimensions |
|---|---|---|---|---|
| Second Level | Bedroom | 10.83 Ft x 10.17 Ft | ||
| Second Level | 4pc Bathroom | 7.25 Ft x 6.08 Ft | ||
| Second Level | Laundry Room | 3.42 Ft x 3.33 Ft | ||
| Second Level | Primary Bedroom | 12.08 Ft x 10.83 Ft | ||
| Second Level | 3pc Bathroom | 8.25 Ft x 6.08 Ft | ||
| Lower Level | Furnace | 7.92 Ft x 2.92 Ft | ||
| Lower Level | 3pc Bathroom | 7.00 Ft x 5.58 Ft | ||
| Lower Level | Bedroom | 8.75 Ft x 7.92 Ft | ||
| Lower Level | Other | 9.42 Ft x 3.92 Ft | ||
| Main Level | Living Room | 12.33 Ft x 13.08 Ft | ||
| Main Level | Dining Room | 13.25 Ft x 8.83 Ft | ||
| Main Level | Other | 13.33 Ft x 13.08 Ft | ||
| Main Level | Other | 6.83 Ft x 5.83 Ft |
https://www.realtor.ca/real-estate/27252672/3543-69-street-nw-calgary-bowness
Interested?
Contact us for more information
















