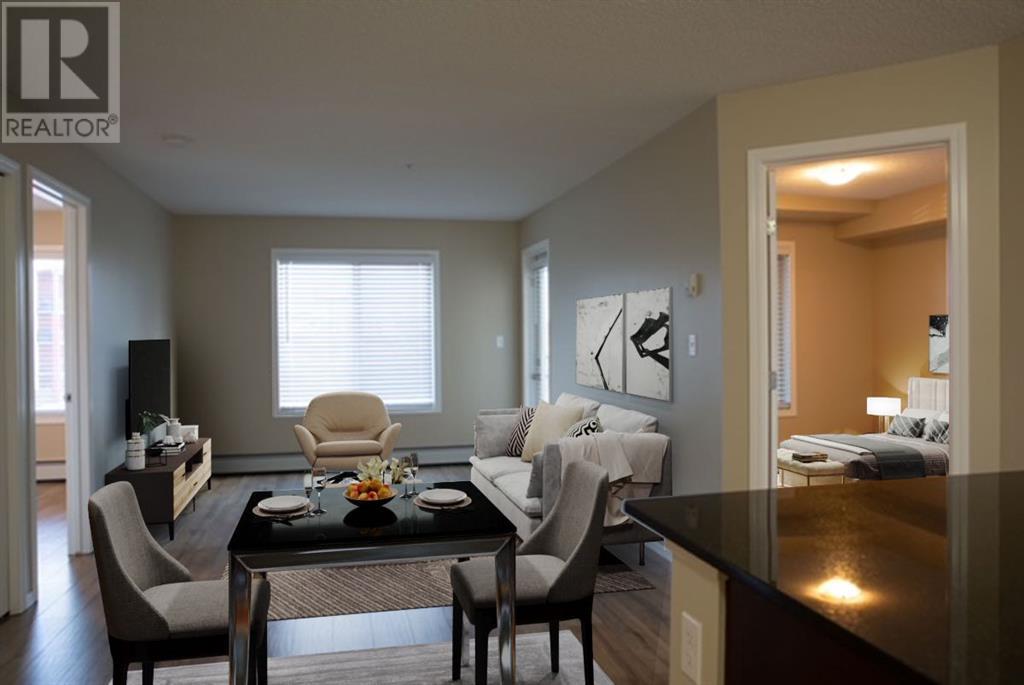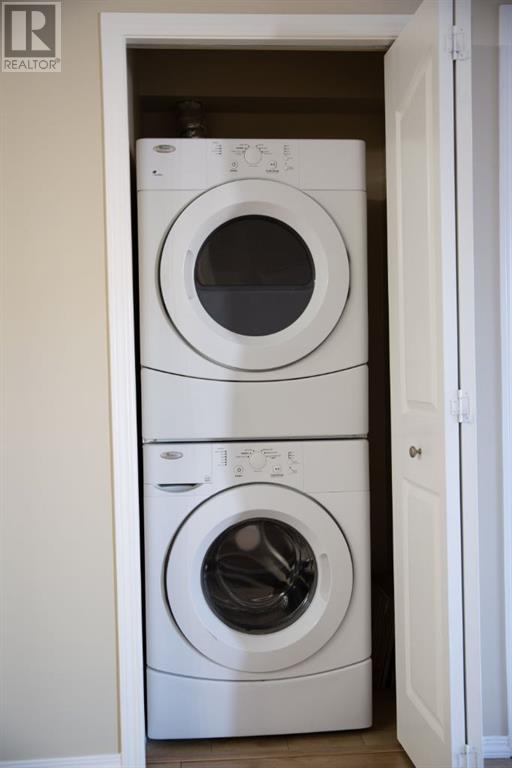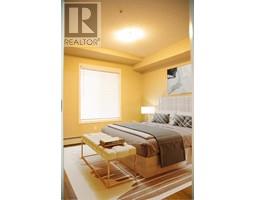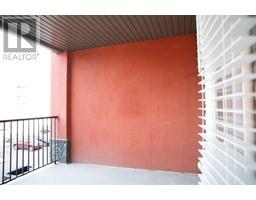Calgary Real Estate Agency
1212, 403 Mackenzie Way Sw Airdrie, Alberta T4B 0V7
$299,900Maintenance, Common Area Maintenance, Heat, Property Management, Reserve Fund Contributions, Sewer, Waste Removal, Water
$465.06 Monthly
Maintenance, Common Area Maintenance, Heat, Property Management, Reserve Fund Contributions, Sewer, Waste Removal, Water
$465.06 MonthlyWOW, mint condition condominium in a fantastic location- Welcome to this west facing, 2 BED, 2 BATH, and DEN unit at Creekside Village in downtown, Airdrie! Open-kitchen concept features stainless steel appliances, dark-stained kitchen cabinetry, granite stone counter-tops, and an island breakfast bar. Open and bright living room is spacious with beautiful upgraded flooring & Ideal layout with the bedrooms being situated on opposite sides of the floor-plan allowing for great options for roommate living. Primary bedroom has its very own walk-in closet, ensuite, and fits a large bed and dresser with ease.. The den can be easily converted to office space, flex space, or even more additional storage. Don't miss the oversized west facing private balcony, in suite laundry, underground titled Parking and this level features a concrete floor structure allowing for ultimate quietness, safety and comfort. Both the Unit and TITLED parking stall is just a short distance from the elevator allowing for utmost convenience & access for condo living. Come live and enjoy all the features of the nearby amenities, retail shops, cafes, restaurants, playgrounds, and schools. Tucked away in Downtown Airdrie, this gem offers tranquility while being just steps away from all the essentials like pharmacies, dentists, groceries, and scenic canal walks. Fabulous opportunity to enter the real estate market as a first time home buyer, snow bird, downsizer, or an investor. Don’t delay and book your showing today! A must to see! (id:41531)
Property Details
| MLS® Number | A2154795 |
| Property Type | Single Family |
| Community Name | Downtown |
| Amenities Near By | Schools, Shopping |
| Community Features | Pets Allowed With Restrictions |
| Features | Parking |
| Parking Space Total | 1 |
| Plan | 1311366 |
Building
| Bathroom Total | 2 |
| Bedrooms Above Ground | 2 |
| Bedrooms Total | 2 |
| Appliances | Refrigerator, Stove, Washer & Dryer |
| Constructed Date | 2013 |
| Construction Material | Wood Frame |
| Construction Style Attachment | Attached |
| Cooling Type | See Remarks |
| Exterior Finish | Vinyl Siding |
| Fireplace Present | No |
| Flooring Type | Ceramic Tile, Laminate |
| Heating Fuel | Natural Gas |
| Heating Type | Baseboard Heaters |
| Stories Total | 4 |
| Size Interior | 767.87 Sqft |
| Total Finished Area | 767.87 Sqft |
| Type | Apartment |
Parking
| Underground |
Land
| Acreage | No |
| Land Amenities | Schools, Shopping |
| Size Irregular | 71.40 |
| Size Total | 71.4 M2|0-4,050 Sqft |
| Size Total Text | 71.4 M2|0-4,050 Sqft |
| Zoning Description | M3 |
Rooms
| Level | Type | Length | Width | Dimensions |
|---|---|---|---|---|
| Main Level | 4pc Bathroom | 8.92 Ft x 4.92 Ft | ||
| Main Level | 4pc Bathroom | 4.92 Ft x 7.00 Ft | ||
| Main Level | Bedroom | 9.00 Ft x 11.92 Ft | ||
| Main Level | Primary Bedroom | 9.92 Ft x 11.17 Ft | ||
| Main Level | Den | 6.67 Ft x 9.08 Ft | ||
| Main Level | Kitchen | 15.67 Ft x 76.00 Ft | ||
| Main Level | Living Room | 13.33 Ft x 19.33 Ft |
https://www.realtor.ca/real-estate/27252987/1212-403-mackenzie-way-sw-airdrie-downtown
Interested?
Contact us for more information














































