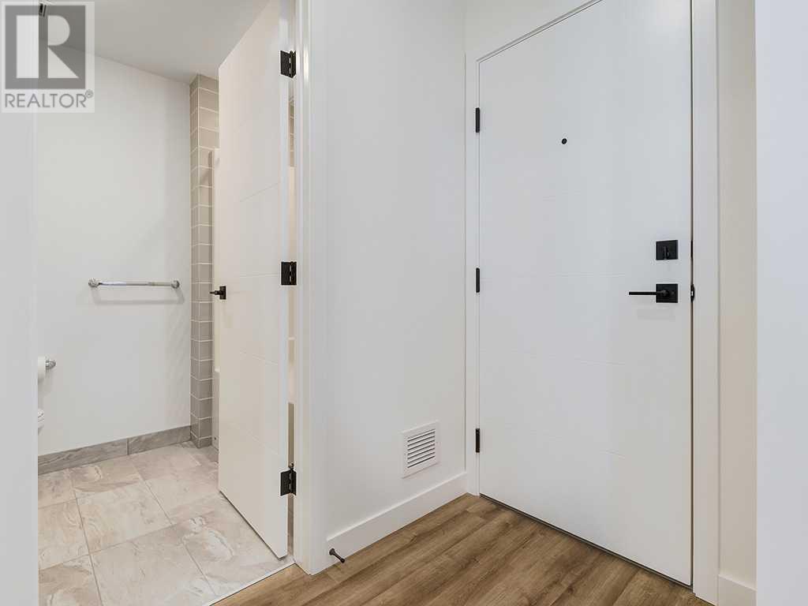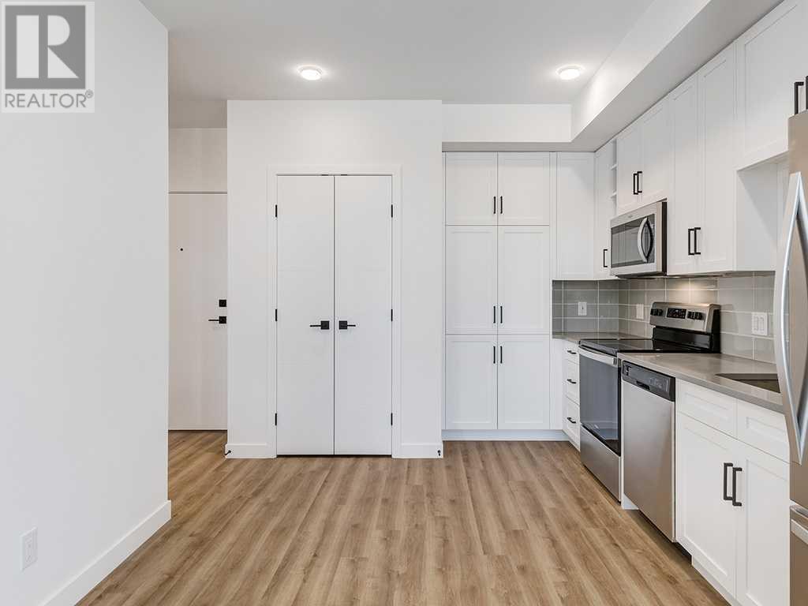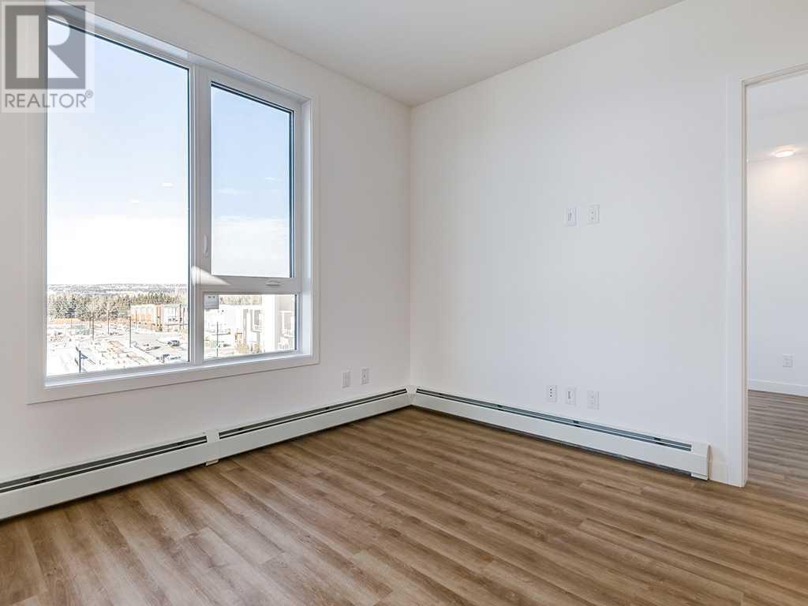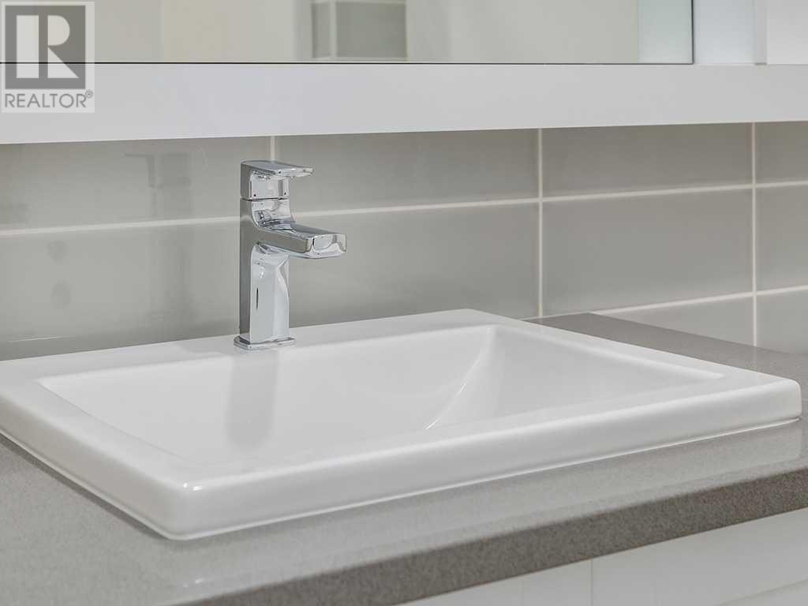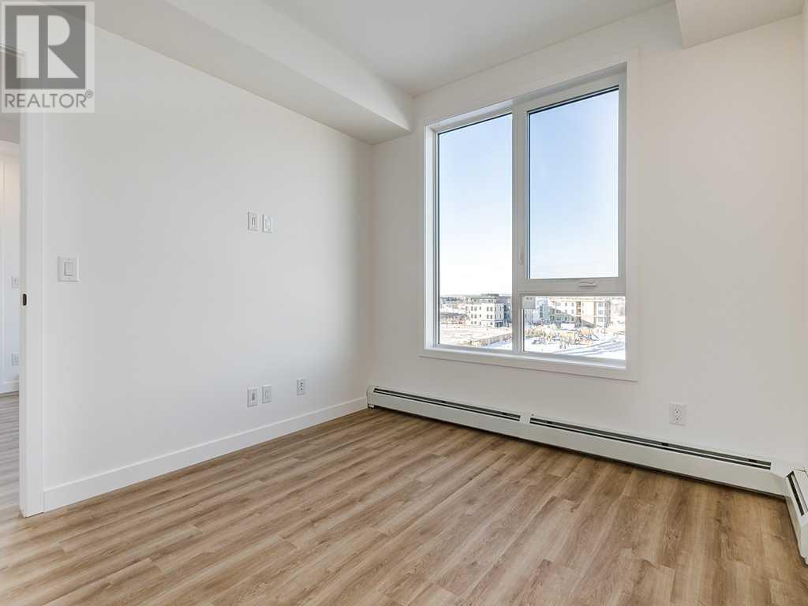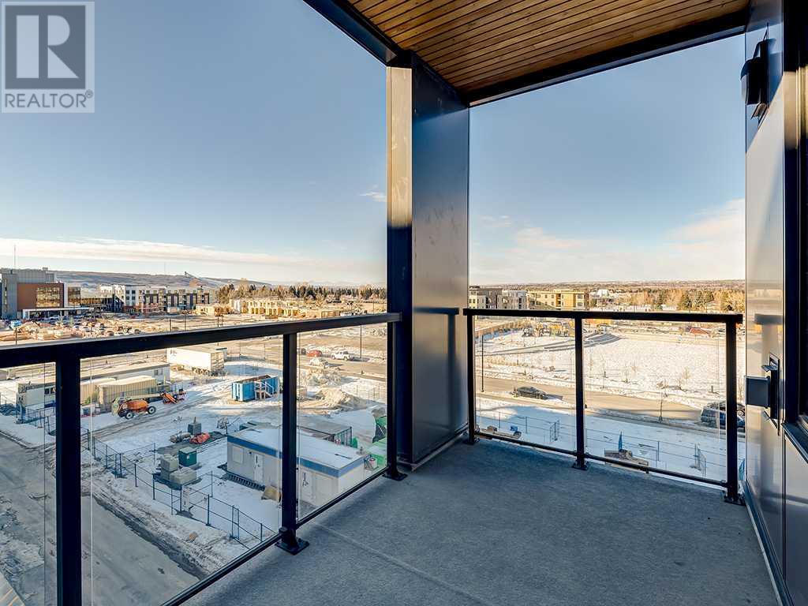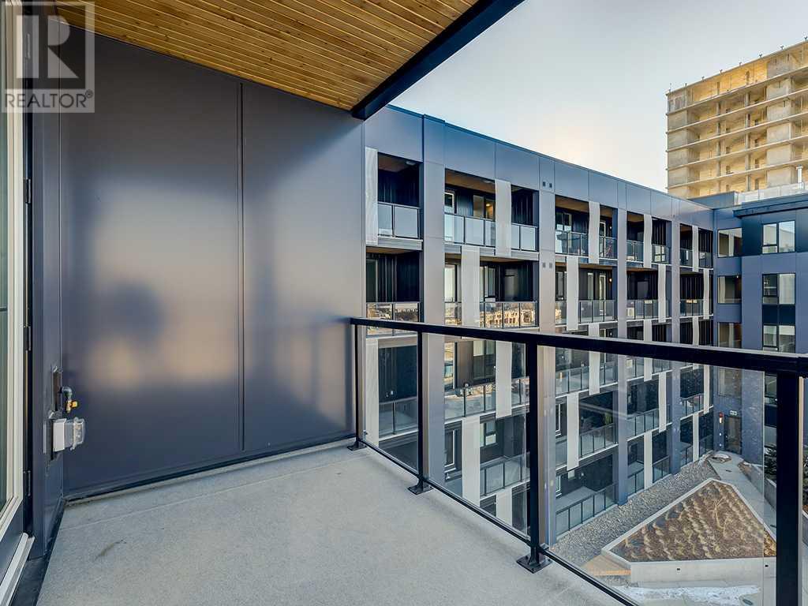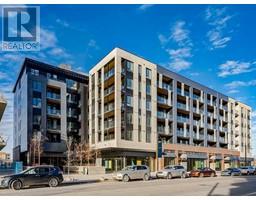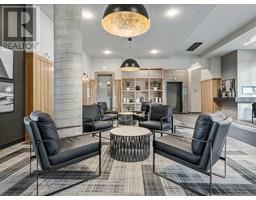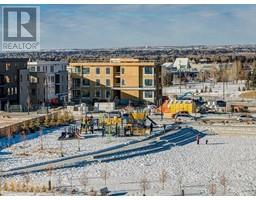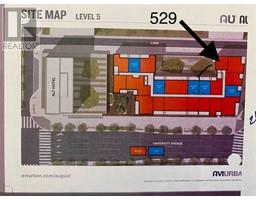Calgary Real Estate Agency
529, 4138 University Avenue Nw Calgary, Alberta T3B 6L4
$409,800Maintenance, Common Area Maintenance, Heat, Insurance, Interior Maintenance, Ground Maintenance, Property Management, Reserve Fund Contributions, Sewer, Waste Removal, Water
$342.89 Monthly
Maintenance, Common Area Maintenance, Heat, Insurance, Interior Maintenance, Ground Maintenance, Property Management, Reserve Fund Contributions, Sewer, Waste Removal, Water
$342.89 MonthlyWelcome to the August in University District! This amazing 5th flr unit has been very lightly lived in and has an abundance of natural light thanks to the North West facing windows and private balcony. This end unit has a bright open plan with light colors, 9ft ceilings and durable luxury vinyl plank flooring. Underground parkade includes: 1 titled parking spot, storage locker. Underground visitor parking stalls, Bike Storage room, and Car wash bay. The building is conveniently located in the heart of University District. Numerous amenities located within blocks and walking distance to Market Mall, Children's hospital, the University of Calgary and many more. (id:41531)
Property Details
| MLS® Number | A2155265 |
| Property Type | Single Family |
| Community Name | University District |
| Amenities Near By | Park, Playground, Schools, Shopping |
| Community Features | Pets Allowed, Pets Allowed With Restrictions |
| Features | Parking |
| Parking Space Total | 1 |
| Plan | 2011323 |
Building
| Bathroom Total | 1 |
| Bedrooms Above Ground | 1 |
| Bedrooms Total | 1 |
| Amenities | Car Wash, Party Room |
| Appliances | Refrigerator, Range - Electric, Dishwasher, Microwave Range Hood Combo, Window Coverings, Washer/dryer Stack-up |
| Architectural Style | High Rise |
| Constructed Date | 2020 |
| Construction Material | Wood Frame |
| Construction Style Attachment | Attached |
| Cooling Type | None, See Remarks |
| Exterior Finish | Brick, Composite Siding |
| Fireplace Present | No |
| Flooring Type | Vinyl Plank |
| Foundation Type | Poured Concrete |
| Heating Fuel | Natural Gas |
| Heating Type | Baseboard Heaters, Central Heating |
| Stories Total | 6 |
| Size Interior | 514 Sqft |
| Total Finished Area | 514 Sqft |
| Type | Apartment |
Parking
| Garage | |
| Heated Garage | |
| Underground |
Land
| Acreage | No |
| Land Amenities | Park, Playground, Schools, Shopping |
| Size Total Text | Unknown |
| Zoning Description | Dc |
Rooms
| Level | Type | Length | Width | Dimensions |
|---|---|---|---|---|
| Main Level | Living Room | 11.58 Ft x 11.50 Ft | ||
| Main Level | Kitchen | 5.67 Ft x 12.25 Ft | ||
| Main Level | Dining Room | 5.58 Ft x 12.33 Ft | ||
| Main Level | Primary Bedroom | 9.92 Ft x 12.33 Ft | ||
| Main Level | 4pc Bathroom | 5.58 Ft x 7.58 Ft |
Interested?
Contact us for more information

