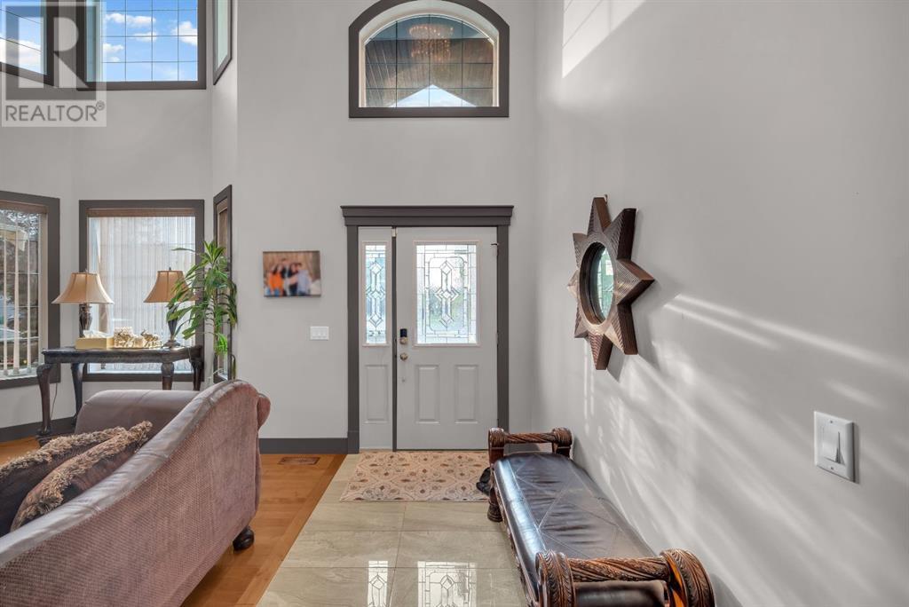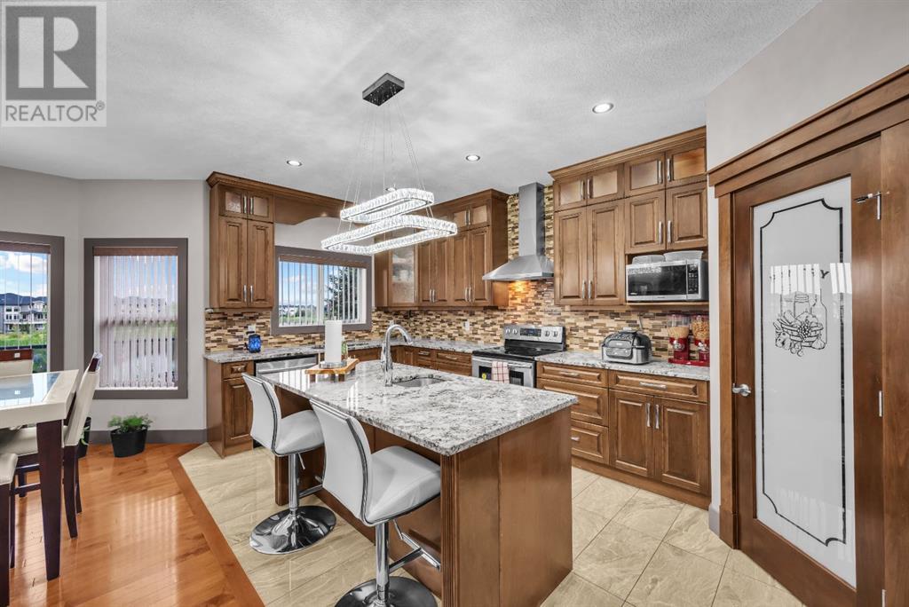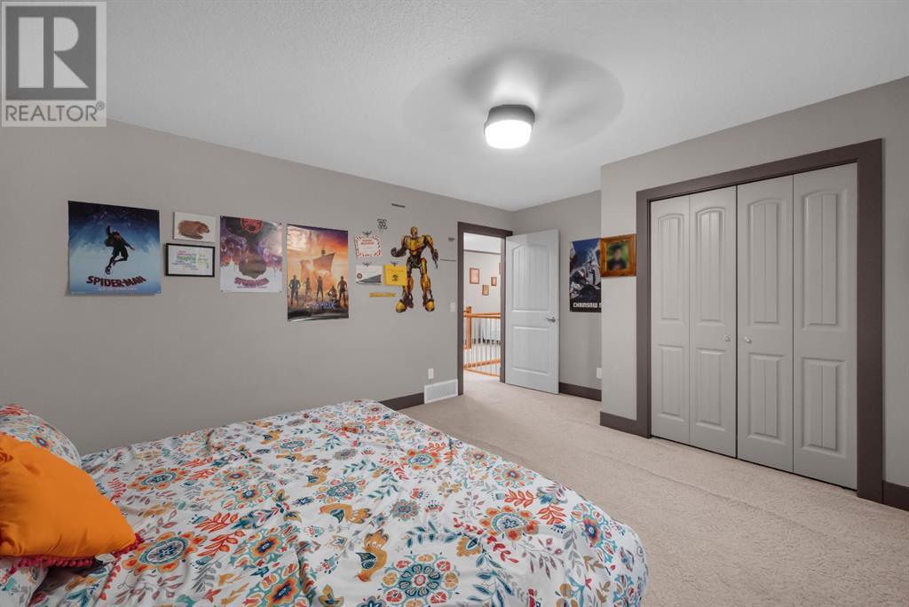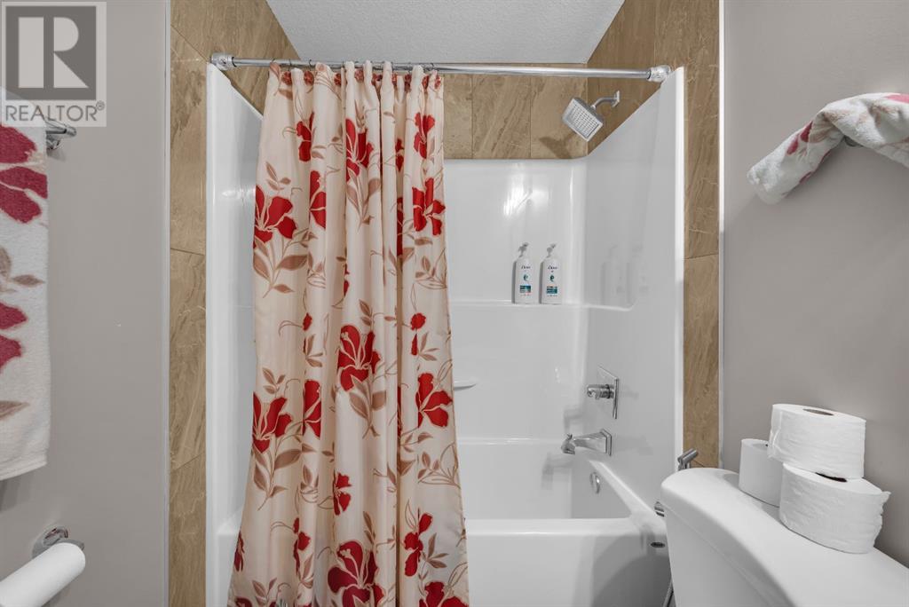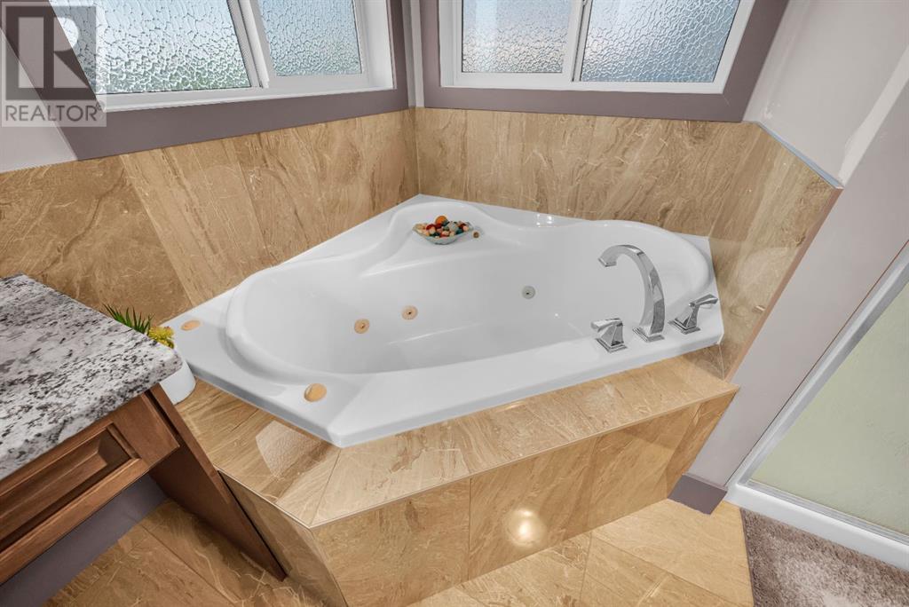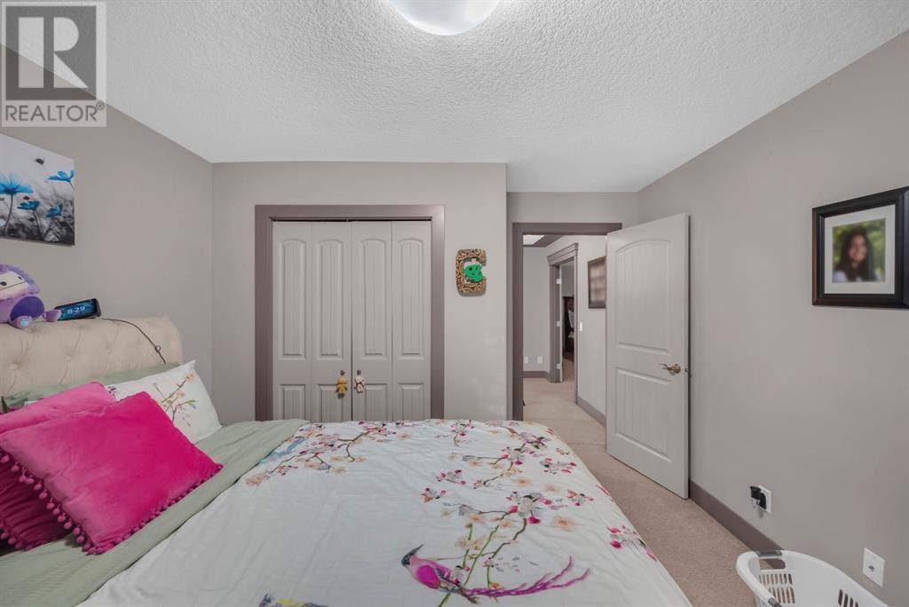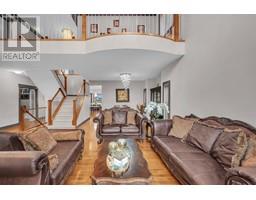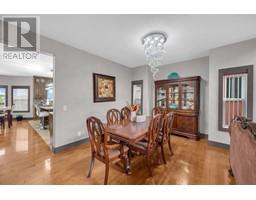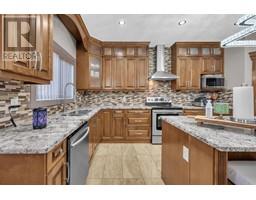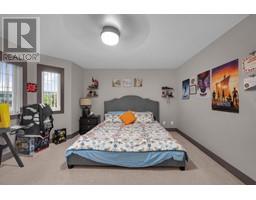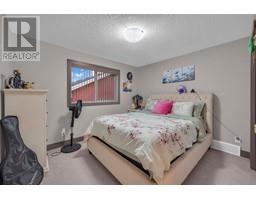6 Bedroom
5 Bathroom
3132.29 sqft
Fireplace
See Remarks
Forced Air
$1,249,900
Welcome to 364 Kinniburgh Boulevard, where luxury meets convenience! This beautiful 2-storey home boasts almost 4400 sq. feet of living space and backs onto a tranquil pond. The main floor is loaded with extras, featuring a gourmet high-end kitchen with quality granite countertops, a cozy living room, family room with a fireplace, dining area, den, formal dining room, laundry, and a 2-piece bath. Beautiful tiles grace the front area, kitchen, and bathrooms.Enjoy entertaining on the 35x19 ft. deck off the eating nook. Upstairs, find 4 spacious bedrooms, including a huge master bedroom with a balcony, 3 full bathrooms, and a generous loft. The walkout basement is fully finished with 2 bedrooms, a bathroom, a roughed-in second kitchen/bar, and a huge family room with another fireplace. The exterior features elegant stucco and stone.Perfectly located right in front of an elementary school and packed with all possible upgrades, this home offers huge rental potential. Don’t miss out on this gem that combines luxury, space, and convenience! (id:41531)
Property Details
|
MLS® Number
|
A2155168 |
|
Property Type
|
Single Family |
|
Community Name
|
Kinniburgh |
|
Amenities Near By
|
Golf Course, Playground, Schools, Shopping, Water Nearby |
|
Community Features
|
Golf Course Development, Lake Privileges, Fishing |
|
Features
|
See Remarks, No Neighbours Behind |
|
Parking Space Total
|
6 |
|
Plan
|
0813311 |
Building
|
Bathroom Total
|
5 |
|
Bedrooms Above Ground
|
4 |
|
Bedrooms Below Ground
|
2 |
|
Bedrooms Total
|
6 |
|
Appliances
|
Refrigerator, Dishwasher, Stove, Hood Fan, Garage Door Opener |
|
Basement Development
|
Finished |
|
Basement Features
|
Separate Entrance, Walk Out, Suite |
|
Basement Type
|
Full (finished) |
|
Constructed Date
|
2014 |
|
Construction Material
|
Wood Frame |
|
Construction Style Attachment
|
Detached |
|
Cooling Type
|
See Remarks |
|
Fireplace Present
|
Yes |
|
Fireplace Total
|
2 |
|
Flooring Type
|
Hardwood, Other |
|
Foundation Type
|
Poured Concrete |
|
Half Bath Total
|
1 |
|
Heating Fuel
|
Natural Gas |
|
Heating Type
|
Forced Air |
|
Stories Total
|
2 |
|
Size Interior
|
3132.29 Sqft |
|
Total Finished Area
|
3132.29 Sqft |
|
Type
|
House |
Parking
Land
|
Acreage
|
No |
|
Fence Type
|
Fence |
|
Land Amenities
|
Golf Course, Playground, Schools, Shopping, Water Nearby |
|
Size Frontage
|
16 M |
|
Size Irregular
|
5597.00 |
|
Size Total
|
5597 Sqft|4,051 - 7,250 Sqft |
|
Size Total Text
|
5597 Sqft|4,051 - 7,250 Sqft |
|
Surface Water
|
Creek Or Stream |
|
Zoning Description
|
R-1 |
Rooms
| Level |
Type |
Length |
Width |
Dimensions |
|
Basement |
4pc Bathroom |
|
|
8.67 Ft x 4.92 Ft |
|
Basement |
Bedroom |
|
|
13.92 Ft x 10.08 Ft |
|
Basement |
Bedroom |
|
|
8.17 Ft x 13.75 Ft |
|
Basement |
Kitchen |
|
|
8.33 Ft x 18.50 Ft |
|
Main Level |
2pc Bathroom |
|
|
5.08 Ft x 4.92 Ft |
|
Main Level |
Dining Room |
|
|
11.58 Ft x 21.50 Ft |
|
Main Level |
Family Room |
|
|
16.42 Ft x 16.00 Ft |
|
Main Level |
Foyer |
|
|
8.83 Ft x 8.83 Ft |
|
Main Level |
Kitchen |
|
|
9.75 Ft x 18.42 Ft |
|
Main Level |
Laundry Room |
|
|
5.50 Ft x 9.17 Ft |
|
Main Level |
Living Room |
|
|
15.08 Ft x 26.83 Ft |
|
Main Level |
Office |
|
|
11.08 Ft x 8.83 Ft |
|
Upper Level |
4pc Bathroom |
|
|
11.00 Ft x 4.92 Ft |
|
Upper Level |
4pc Bathroom |
|
|
11.00 Ft x 4.83 Ft |
|
Upper Level |
5pc Bathroom |
|
|
17.42 Ft x 14.00 Ft |
|
Upper Level |
Bedroom |
|
|
12.42 Ft x 11.50 Ft |
|
Upper Level |
Bedroom |
|
|
15.92 Ft x 13.83 Ft |
|
Upper Level |
Bedroom |
|
|
11.00 Ft x 10.25 Ft |
|
Upper Level |
Loft |
|
|
12.67 Ft x 8.17 Ft |
|
Upper Level |
Primary Bedroom |
|
|
17.17 Ft x 14.00 Ft |
|
Upper Level |
Other |
|
|
10.67 Ft x 7.75 Ft |
https://www.realtor.ca/real-estate/27251848/348-kinniburgh-boulevard-chestermere-kinniburgh





