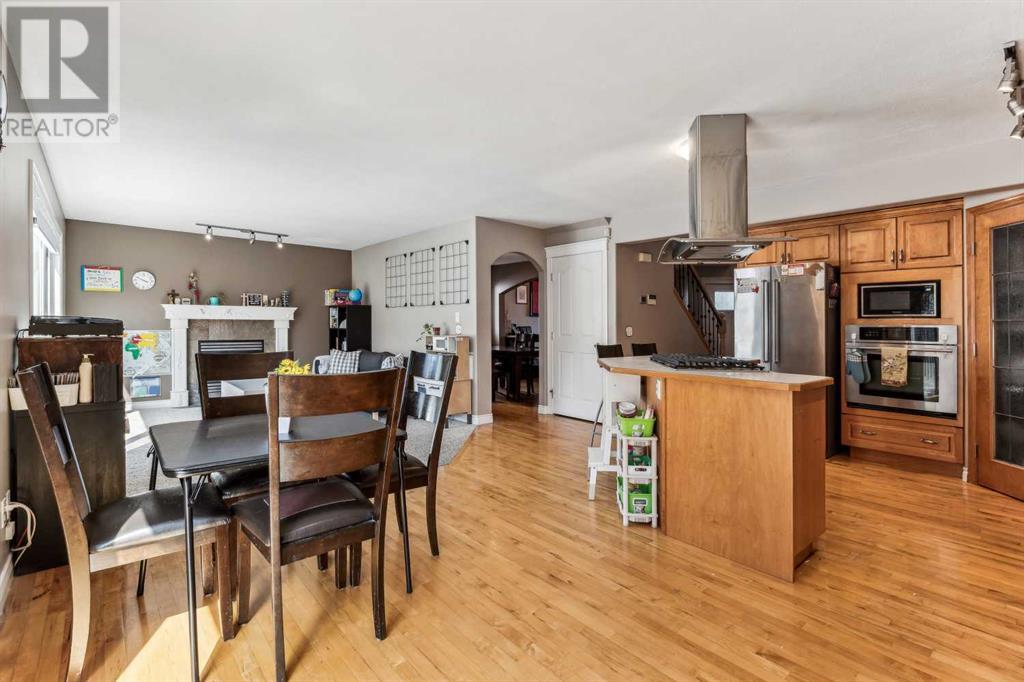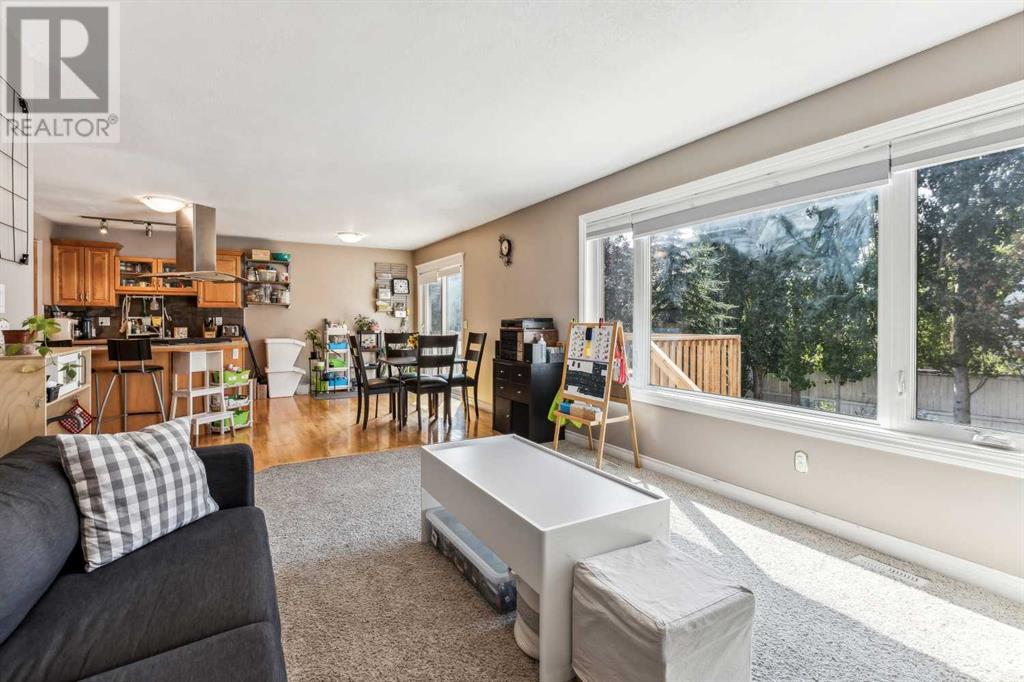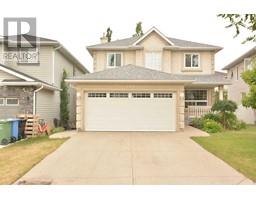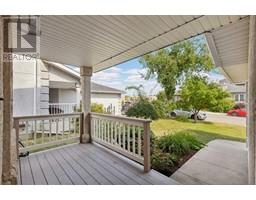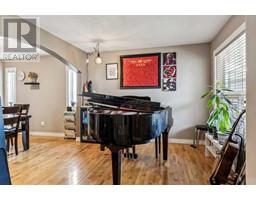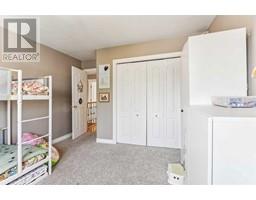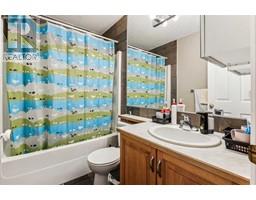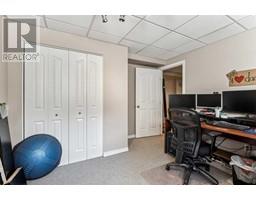5 Bedroom
4 Bathroom
1981 sqft
Fireplace
None
Central Heating, Other, Forced Air
$769,000
Welcome to this exceptional former show home, an ideal family haven boasting five spacious bedrooms—three on the upper level and two on the lower level. The home offers a well-designed layout with a separate dining room, family room, and living room, providing ample space for family gatherings and entertainment. The expansive kitchen features an island with seating and room for a kitchen table and chairs, perfect for casual meals and socializing. The fully finished basement maximizes space with two bedrooms, a furnace room, a 3-piece bathroom, and additional storage, along with a large open area ideal for a theatre room or kids' play area. This stunning residence exudes pride of ownership and is nestled on a serene street in the sought-after Scenic Acres community. It’s conveniently located just 1.6 km from the Crowfoot LRT, about a 22-minute walk, and is close to top-rated schools, shopping centres, and picturesque parks and green spaces. The home’s main level is bathed in natural light, highlighting the gleaming hardwood floors throughout and in the master bedroom. Situated across from a green space that connects to a larger park, it’s the perfect setting for children to play and for walking your dogs. Set on a spacious lot with mature trees, this home offers three levels of developed living space and a double attached garage. The main level features a laundry room, a half-bathroom, and a large living room warmed by a gas fireplace. The kitchen has been updated with stainless steel appliances, a gas cooktop, and a separate oven. Noteworthy upgrades include the removal of all Poly-B plumbing pipes, all upper-level windows and rear windows on the main level have been replaced with triple pane windows, a new front door, and a roof that is only nine years old. The high-efficiency furnace, installed in 2019, has been regularly serviced under a maintenance contract. The backyard is a family’s dream, featuring a new deck, firepit, shed, and playground structure, all encl osed for security and privacy, ensuring a safe and enjoyable space for your children. This home truly offers the perfect blend of comfort, style, and convenience, making it an excellent choice for any family. (id:41531)
Property Details
|
MLS® Number
|
A2154270 |
|
Property Type
|
Single Family |
|
Community Name
|
Scenic Acres |
|
Amenities Near By
|
Park, Playground, Schools |
|
Features
|
No Animal Home, No Smoking Home, Gas Bbq Hookup |
|
Parking Space Total
|
2 |
|
Plan
|
9811671 |
|
Structure
|
Deck |
Building
|
Bathroom Total
|
4 |
|
Bedrooms Above Ground
|
3 |
|
Bedrooms Below Ground
|
2 |
|
Bedrooms Total
|
5 |
|
Appliances
|
Refrigerator, Oven - Electric, Cooktop - Gas, Dishwasher, Oven, Microwave, Freezer, Garburator, Hood Fan, Window Coverings, Garage Door Opener, Washer & Dryer |
|
Basement Development
|
Finished |
|
Basement Type
|
Full (finished) |
|
Constructed Date
|
1998 |
|
Construction Material
|
Wood Frame |
|
Construction Style Attachment
|
Detached |
|
Cooling Type
|
None |
|
Exterior Finish
|
Stucco |
|
Fireplace Present
|
Yes |
|
Fireplace Total
|
1 |
|
Flooring Type
|
Carpeted, Ceramic Tile, Hardwood, Linoleum |
|
Foundation Type
|
Poured Concrete |
|
Half Bath Total
|
1 |
|
Heating Fuel
|
Natural Gas |
|
Heating Type
|
Central Heating, Other, Forced Air |
|
Stories Total
|
2 |
|
Size Interior
|
1981 Sqft |
|
Total Finished Area
|
1981 Sqft |
|
Type
|
House |
Parking
|
Concrete
|
|
|
Attached Garage
|
2 |
Land
|
Acreage
|
No |
|
Fence Type
|
Fence |
|
Land Amenities
|
Park, Playground, Schools |
|
Size Depth
|
35.05 M |
|
Size Frontage
|
11.64 M |
|
Size Irregular
|
447.00 |
|
Size Total
|
447 M2|4,051 - 7,250 Sqft |
|
Size Total Text
|
447 M2|4,051 - 7,250 Sqft |
|
Zoning Description
|
R-cg |
Rooms
| Level |
Type |
Length |
Width |
Dimensions |
|
Second Level |
Primary Bedroom |
|
|
4.88 M x 4.24 M |
|
Second Level |
Bedroom |
|
|
3.66 M x 3.33 M |
|
Second Level |
Bedroom |
|
|
3.51 M x 3.33 M |
|
Second Level |
4pc Bathroom |
|
|
3.86 M x 3.73 M |
|
Second Level |
4pc Bathroom |
|
|
2.36 M x 1.47 M |
|
Basement |
Storage |
|
|
3.30 M x 3.05 M |
|
Basement |
Furnace |
|
|
2.62 M x 2.18 M |
|
Basement |
Recreational, Games Room |
|
|
5.03 M x 4.65 M |
|
Basement |
Bedroom |
|
|
3.48 M x 3.33 M |
|
Basement |
Bedroom |
|
|
3.23 M x 2.21 M |
|
Basement |
3pc Bathroom |
|
|
2.59 M x 2.16 M |
|
Main Level |
Kitchen |
|
|
4.09 M x 3.38 M |
|
Main Level |
Breakfast |
|
|
4.11 M x 2.69 M |
|
Main Level |
Dining Room |
|
|
3.48 M x 2.87 M |
|
Main Level |
Living Room |
|
|
4.75 M x 3.63 M |
|
Main Level |
Other |
|
|
3.20 M x 3.00 M |
|
Main Level |
Laundry Room |
|
|
2.95 M x 1.60 M |
|
Main Level |
2pc Bathroom |
|
|
2.95 M x 1.50 M |
https://www.realtor.ca/real-estate/27252568/169-scenic-view-close-nw-calgary-scenic-acres









