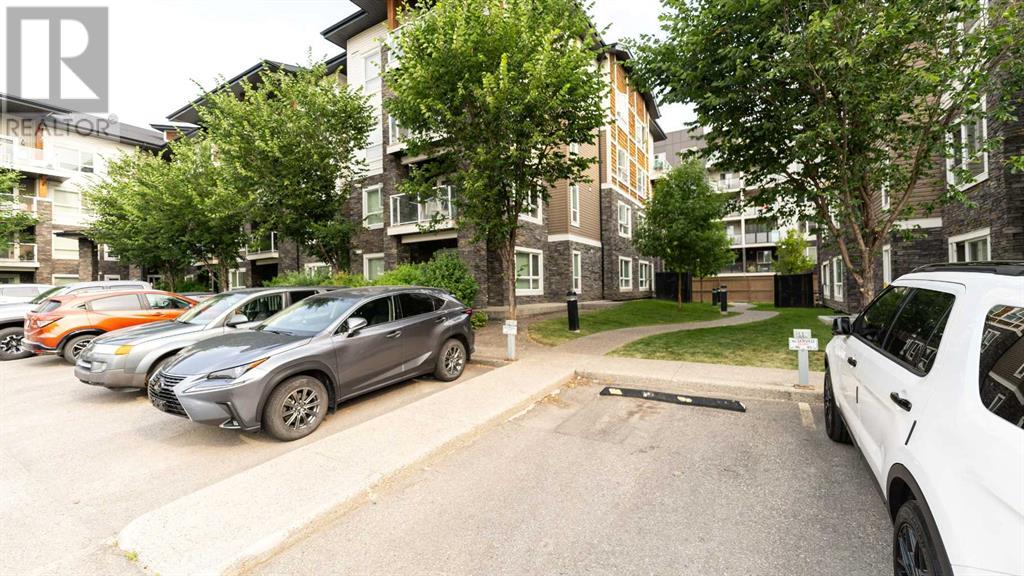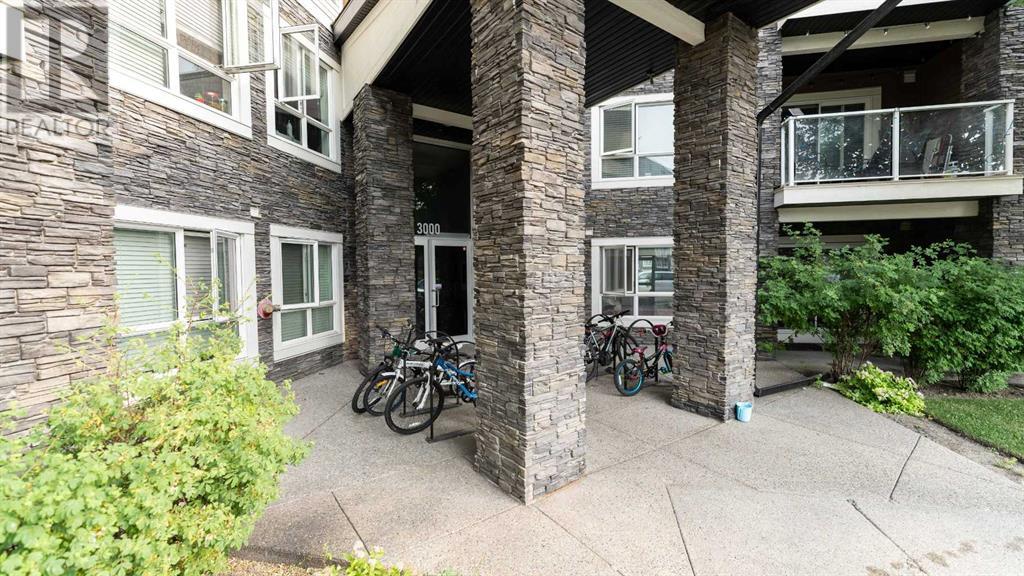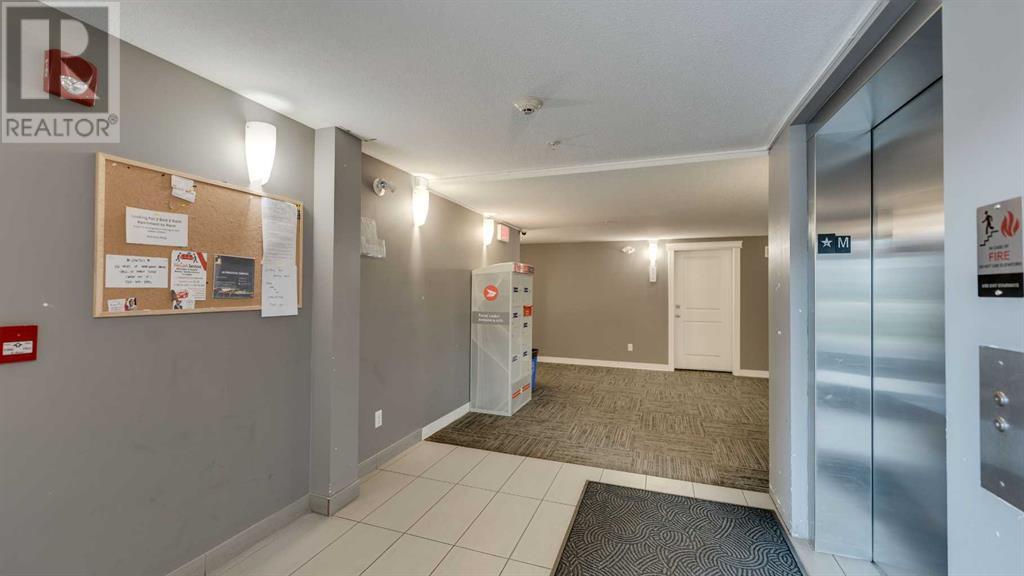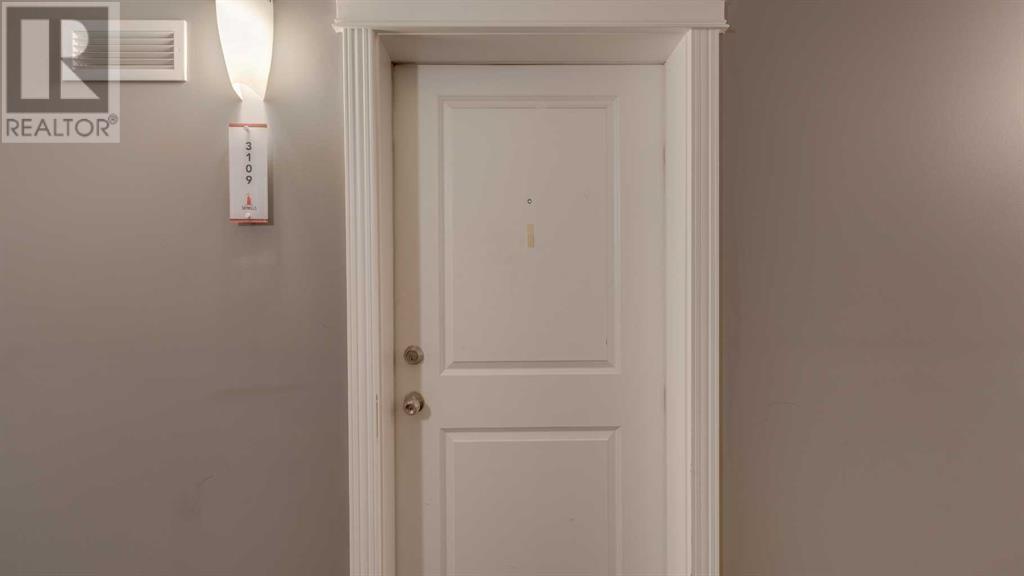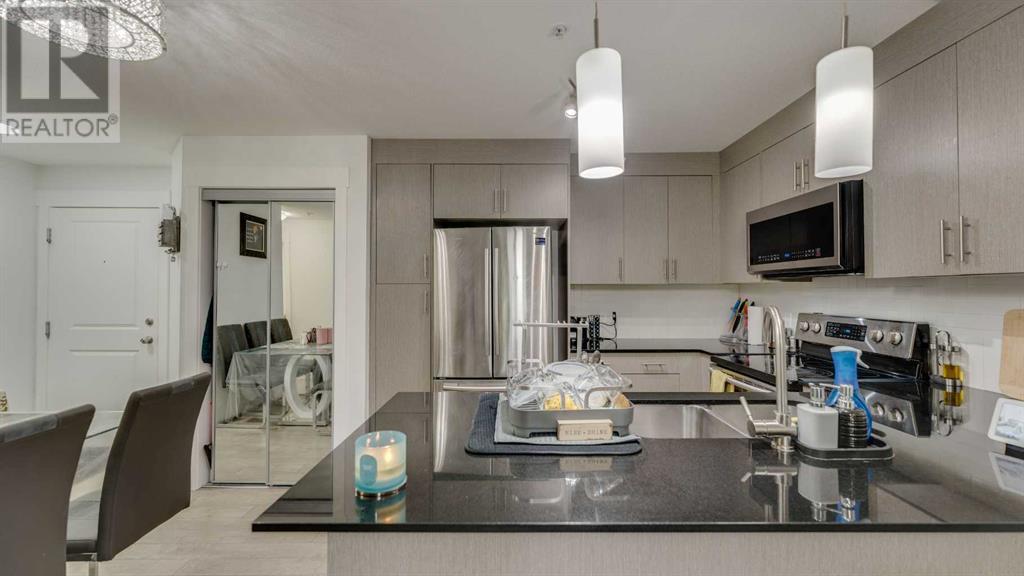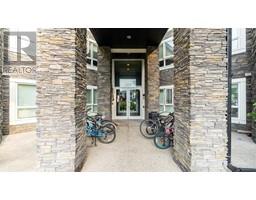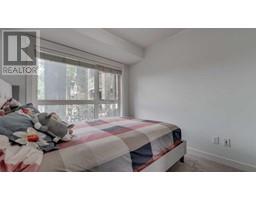Calgary Real Estate Agency
3109, 240 Skyview Ranch Road Ne Calgary, Alberta T3N 0P4
$299,999Maintenance, Common Area Maintenance, Heat, Insurance, Interior Maintenance, Parking, Property Management, Reserve Fund Contributions, Other, See Remarks, Waste Removal, Water
$503.06 Monthly
Maintenance, Common Area Maintenance, Heat, Insurance, Interior Maintenance, Parking, Property Management, Reserve Fund Contributions, Other, See Remarks, Waste Removal, Water
$503.06 MonthlyThis main floor unit is Beautiful and well-maintained by the owner offering 2 bedrooms with 2 full washrooms a great dining area and an upgraded kitchen with granite countertops, stainless steel appliances and a big living area with easy access from the patio door to the outside. Great location in the heart of Skyview Ranch close to Playgrounds, parks and a new school right outside the main entrance of the condo building. Very quick access to retail big plazas in Skyview and Redstone New Plaza. Call your favour realtor to book a showing. Great price for a quick sale. check out the 3Dtour!! (id:41531)
Property Details
| MLS® Number | A2155133 |
| Property Type | Single Family |
| Community Name | Skyview Ranch |
| Amenities Near By | Playground, Schools, Shopping |
| Community Features | Pets Allowed, Pets Allowed With Restrictions |
| Features | See Remarks, Elevator, No Animal Home, No Smoking Home, Parking |
| Parking Space Total | 1 |
| Plan | 1511522 |
Building
| Bathroom Total | 2 |
| Bedrooms Above Ground | 2 |
| Bedrooms Total | 2 |
| Appliances | Washer, Range - Electric, Dishwasher, Dryer, Microwave Range Hood Combo |
| Constructed Date | 2014 |
| Construction Material | Wood Frame |
| Construction Style Attachment | Attached |
| Cooling Type | None |
| Exterior Finish | Stone, Vinyl Siding |
| Fireplace Present | No |
| Flooring Type | Carpeted, Ceramic Tile, Laminate |
| Heating Type | Baseboard Heaters |
| Stories Total | 4 |
| Size Interior | 816.86 Sqft |
| Total Finished Area | 816.86 Sqft |
| Type | Apartment |
Parking
| Garage | |
| Heated Garage | |
| Underground |
Land
| Acreage | No |
| Land Amenities | Playground, Schools, Shopping |
| Size Total Text | Unknown |
| Zoning Description | M-2 |
Rooms
| Level | Type | Length | Width | Dimensions |
|---|---|---|---|---|
| Main Level | 4pc Bathroom | 9.67 Ft x 5.00 Ft | ||
| Main Level | 4pc Bathroom | 4.92 Ft x 9.00 Ft | ||
| Main Level | Bedroom | 11.67 Ft x 8.92 Ft | ||
| Main Level | Dining Room | 11.00 Ft x 6.42 Ft | ||
| Main Level | Kitchen | 8.25 Ft x 9.67 Ft | ||
| Main Level | Living Room | 15.17 Ft x 11.50 Ft | ||
| Main Level | Primary Bedroom | 19.67 Ft x 13.58 Ft |
https://www.realtor.ca/real-estate/27251656/3109-240-skyview-ranch-road-ne-calgary-skyview-ranch
Interested?
Contact us for more information








