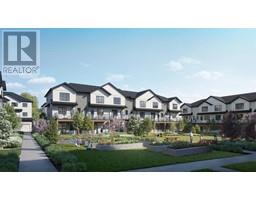Calgary Real Estate Agency
111, 1750 Rangeview Drive Se Calgary, Alberta T2Z 1G1
$593,827Maintenance, Common Area Maintenance, Ground Maintenance
$316.97 Monthly
Maintenance, Common Area Maintenance, Ground Maintenance
$316.97 MonthlyDiscover your dream home in this elegantly crafted end unit with 4-bedroom, 2.5-bathroom residence, where modern design meets practical luxury. With soaring 9' ceilings and an attached double car garage, this home offers both spaciousness and convenience. Step into a beautifully designed interior where vinyl plank flooring on the main level sets the tone for a stylish and durable living space, while warm grey carpet and 8lb underlay in the bedrooms provide cozy comfort.The heart of the home, the kitchen, is a chef’s paradise featuring quartz countertops, a full bank of drawers, and upgraded stainless steel appliances. Soft-close drawers add a touch of sophistication, ensuring smooth and quiet operation. The balcony makes outdoor dining effortless, the perfect place for entertaining guests or enjoying quiet evenings in the fresh air.This property comes with fantastic community amenities, including a greenhouse and a community garden, offering a unique blend of nature and leisure right at your doorstep. Located conveniently close to Seton and Mahogany, you’ll have easy access to a variety of shopping, dining, and recreational options, making everyday errands and activities a breeze.The home’s exterior stands out with a durable and modern combination of vinyl siding, fibre cement panels, and asphalt roof shingles, ensuring both style and longevity. Contemporary lighting packages have been carefully selected to complement the home’s modern aesthetic. This residence not only offers exceptional interior upgrades including the AC rough-ins, but also embodies a lifestyle of elegance and convenience in a vibrant community setting. (id:41531)
Property Details
| MLS® Number | A2154892 |
| Property Type | Single Family |
| Community Name | Rangeview |
| Amenities Near By | Park, Playground, Schools, Shopping |
| Community Features | Pets Allowed With Restrictions |
| Features | Back Lane |
| Parking Space Total | 2 |
| Plan | 221 |
Building
| Bathroom Total | 3 |
| Bedrooms Above Ground | 4 |
| Bedrooms Total | 4 |
| Age | New Building |
| Appliances | Washer, Refrigerator, Range - Electric, Dishwasher, Dryer, Microwave |
| Basement Type | None |
| Construction Material | Poured Concrete, Wood Frame |
| Construction Style Attachment | Attached |
| Cooling Type | See Remarks |
| Exterior Finish | Concrete, Vinyl Siding |
| Fireplace Present | No |
| Flooring Type | Vinyl Plank |
| Foundation Type | Poured Concrete |
| Half Bath Total | 1 |
| Heating Type | Forced Air |
| Stories Total | 3 |
| Size Interior | 1791.38 Sqft |
| Total Finished Area | 1791.38 Sqft |
| Type | Row / Townhouse |
Parking
| Attached Garage | 2 |
Land
| Acreage | No |
| Fence Type | Not Fenced |
| Land Amenities | Park, Playground, Schools, Shopping |
| Size Depth | 17.12 M |
| Size Frontage | 6.55 M |
| Size Irregular | 1206.00 |
| Size Total | 1206 Sqft|0-4,050 Sqft |
| Size Total Text | 1206 Sqft|0-4,050 Sqft |
| Zoning Description | M-1 |
Rooms
| Level | Type | Length | Width | Dimensions |
|---|---|---|---|---|
| Second Level | Kitchen | 13.00 Ft x 12.00 Ft | ||
| Second Level | Dining Room | 12.00 Ft x 12.00 Ft | ||
| Second Level | 2pc Bathroom | .00 Ft x .00 Ft | ||
| Third Level | Bedroom | 9.00 Ft x 9.00 Ft | ||
| Third Level | 4pc Bathroom | .00 Ft x .00 Ft | ||
| Third Level | 4pc Bathroom | .00 Ft x .00 Ft | ||
| Third Level | Primary Bedroom | 14.58 Ft x 10.00 Ft | ||
| Third Level | Bedroom | 8.58 Ft x 10.17 Ft | ||
| Main Level | Bedroom | 10.00 Ft x 9.00 Ft |
https://www.realtor.ca/real-estate/27250234/111-1750-rangeview-drive-se-calgary-rangeview
Interested?
Contact us for more information








