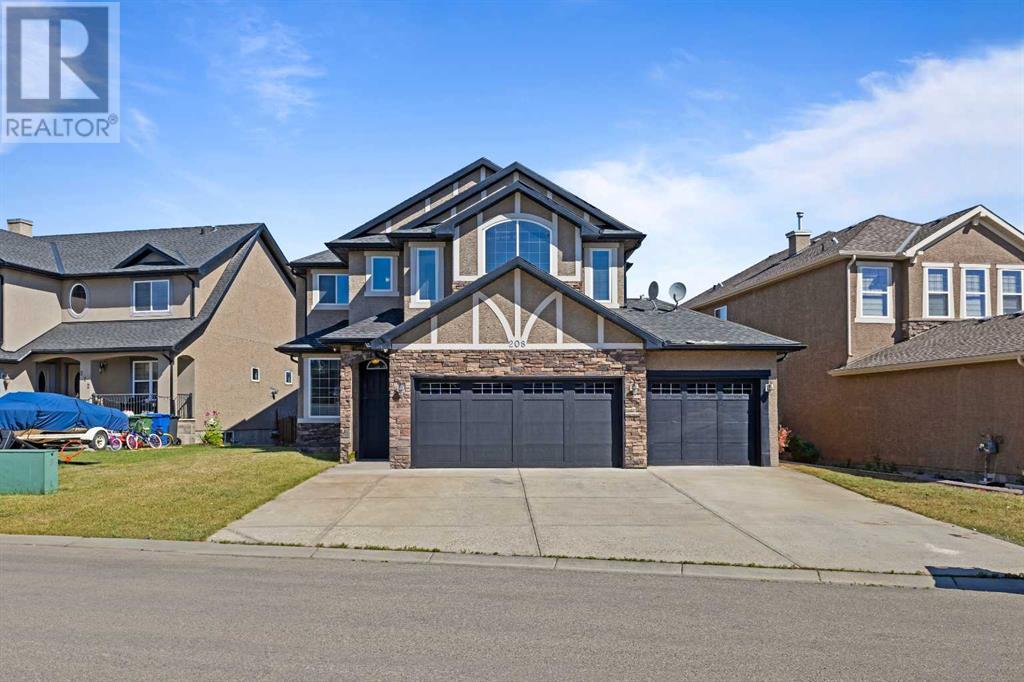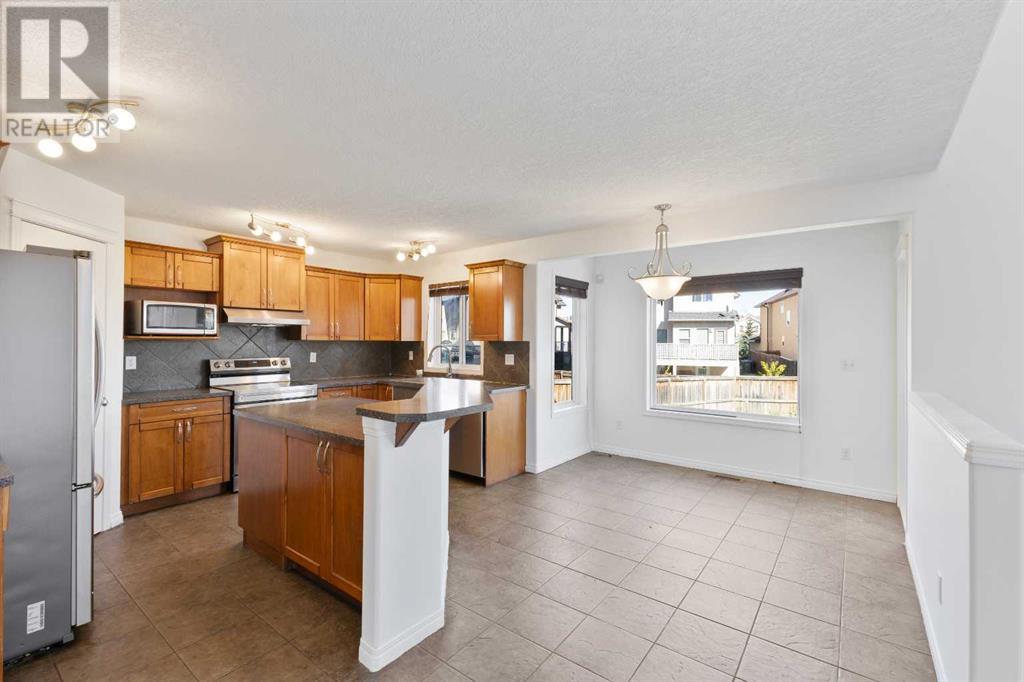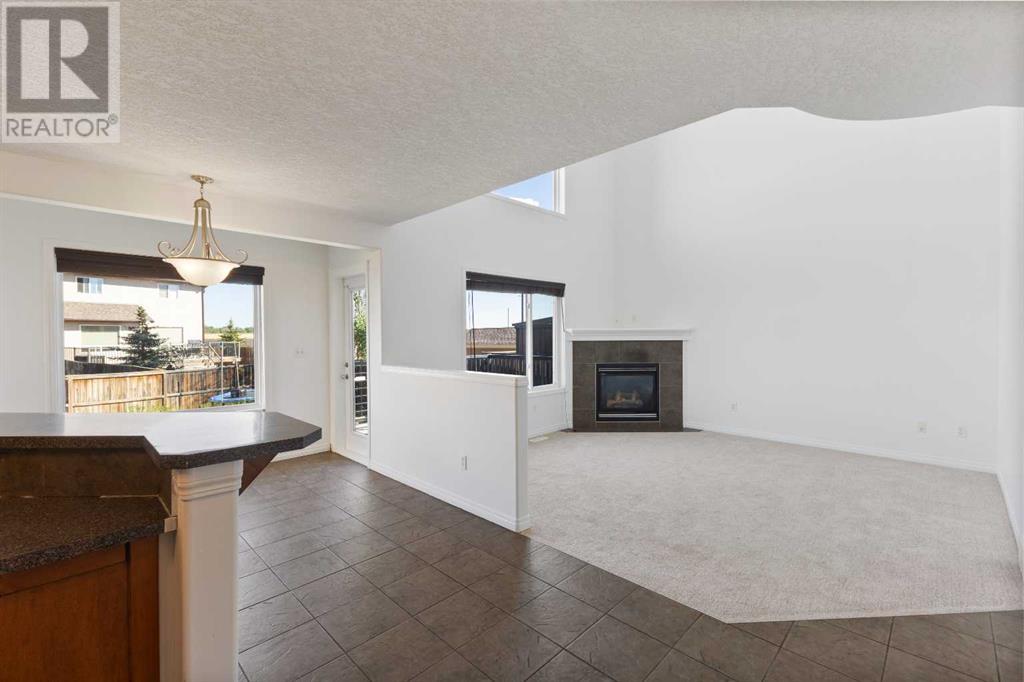6 Bedroom
5 Bathroom
26188 sqft
Fireplace
None
Forced Air
$795,000
Welcome to 208 East Lakeview Place in beautiful Chestermere, Alberta! This stunning home features a triple car garage, offering space for your vehicles and storage needs. Step inside to discover newly installed carpets and fresh paint throughout, giving the home a modern and inviting feel. Located near the serene Chestermere Lake, this property provides easy access to outdoor activities and picturesque views. Enjoy the convenience of being close to numerous amenities, including shopping, dining, and recreational facilities, making this the perfect place for both relaxation and convenience. With 2,618 square feet above grade, there’s plenty of space for your family and guests. This is a great opportunity for an investor or future homeowner to own a beautiful and spacious property in a prime location. Don’t miss the chance to make this exceptional property your new home! (id:41531)
Property Details
|
MLS® Number
|
A2154688 |
|
Property Type
|
Single Family |
|
Community Name
|
East Chestermere |
|
Amenities Near By
|
Park, Playground, Schools, Shopping, Water Nearby |
|
Community Features
|
Lake Privileges |
|
Features
|
Cul-de-sac, No Animal Home, No Smoking Home |
|
Parking Space Total
|
7 |
|
Plan
|
0610108 |
|
Structure
|
Deck |
Building
|
Bathroom Total
|
5 |
|
Bedrooms Above Ground
|
5 |
|
Bedrooms Below Ground
|
1 |
|
Bedrooms Total
|
6 |
|
Appliances
|
Refrigerator, Stove, Microwave, Garage Door Opener, Washer & Dryer |
|
Basement Development
|
Finished |
|
Basement Type
|
Full (finished) |
|
Constructed Date
|
2006 |
|
Construction Style Attachment
|
Detached |
|
Cooling Type
|
None |
|
Exterior Finish
|
Brick, Stucco |
|
Fireplace Present
|
Yes |
|
Fireplace Total
|
1 |
|
Flooring Type
|
Carpeted, Ceramic Tile |
|
Foundation Type
|
Poured Concrete |
|
Half Bath Total
|
2 |
|
Heating Type
|
Forced Air |
|
Stories Total
|
2 |
|
Size Interior
|
26188 Sqft |
|
Total Finished Area
|
2618.08 Sqft |
|
Type
|
House |
Parking
Land
|
Acreage
|
No |
|
Fence Type
|
Fence |
|
Land Amenities
|
Park, Playground, Schools, Shopping, Water Nearby |
|
Size Depth
|
11.55 M |
|
Size Frontage
|
6.17 M |
|
Size Irregular
|
6814.00 |
|
Size Total
|
6814 Sqft|4,051 - 7,250 Sqft |
|
Size Total Text
|
6814 Sqft|4,051 - 7,250 Sqft |
|
Zoning Description
|
R-1 |
Rooms
| Level |
Type |
Length |
Width |
Dimensions |
|
Basement |
Other |
|
|
6.00 Ft x 7.75 Ft |
|
Basement |
Recreational, Games Room |
|
|
35.92 Ft x 21.17 Ft |
|
Basement |
4pc Bathroom |
|
|
5.00 Ft x 8.42 Ft |
|
Basement |
1pc Bathroom |
|
|
3.33 Ft x 8.83 Ft |
|
Basement |
Furnace |
|
|
12.17 Ft x 17.83 Ft |
|
Basement |
Bedroom |
|
|
10.25 Ft x 17.75 Ft |
|
Main Level |
Living Room |
|
|
12.75 Ft x 12.08 Ft |
|
Main Level |
Foyer |
|
|
8.92 Ft x 9.50 Ft |
|
Main Level |
Dining Room |
|
|
8.83 Ft x 14.17 Ft |
|
Main Level |
Kitchen |
|
|
13.92 Ft x 21.67 Ft |
|
Main Level |
2pc Bathroom |
|
|
5.08 Ft x 5.00 Ft |
|
Main Level |
Laundry Room |
|
|
9.17 Ft x 5.67 Ft |
|
Main Level |
Bedroom |
|
|
9.00 Ft x 10.50 Ft |
|
Main Level |
Family Room |
|
|
13.92 Ft x 13.50 Ft |
|
Main Level |
Breakfast |
|
|
4.00 Ft x 9.42 Ft |
|
Upper Level |
Bedroom |
|
|
15.58 Ft x 18.33 Ft |
|
Upper Level |
Bedroom |
|
|
10.75 Ft x 11.25 Ft |
|
Upper Level |
Primary Bedroom |
|
|
18.00 Ft x 14.17 Ft |
|
Upper Level |
4pc Bathroom |
|
|
4.92 Ft x 10.17 Ft |
|
Upper Level |
Bedroom |
|
|
14.25 Ft x 9.50 Ft |
|
Upper Level |
5pc Bathroom |
|
|
14.50 Ft x 8.42 Ft |
https://www.realtor.ca/real-estate/27249104/208-east-lakeview-place-chestermere-east-chestermere














































































