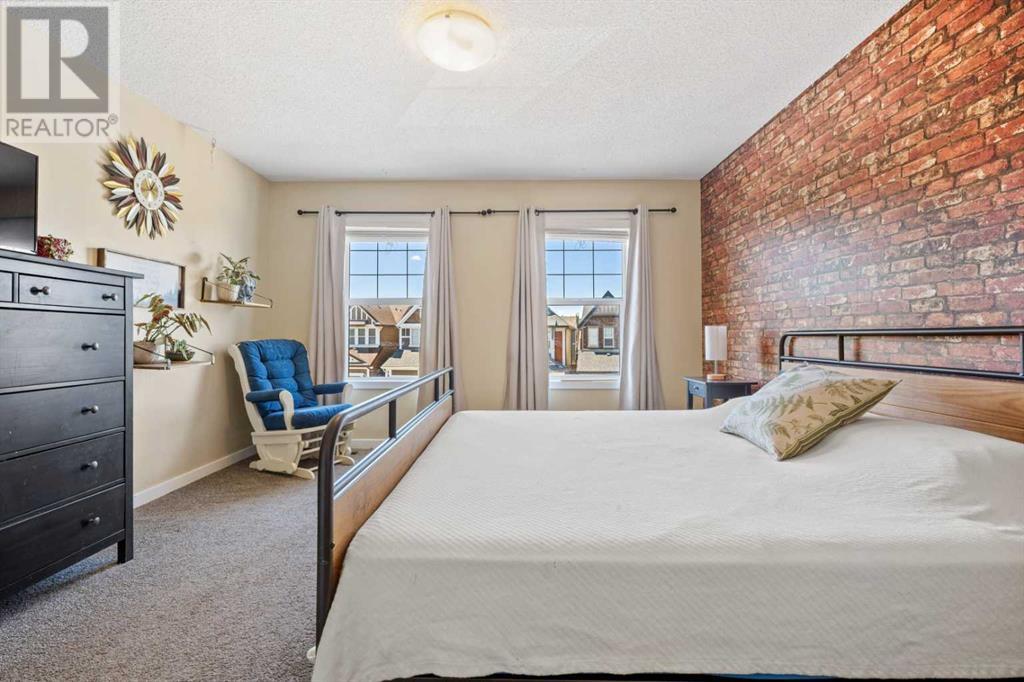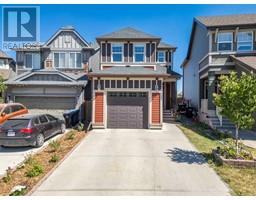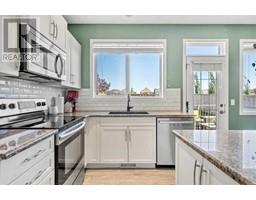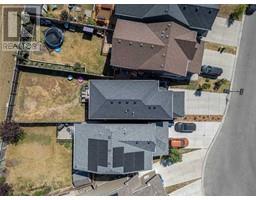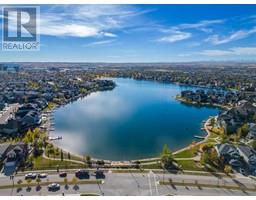4 Bedroom
4 Bathroom
1423.65 sqft
None
Forced Air
$629,900
Discover the perfect blend of comfort and convenience in the highly desirable Auburn Bay Lake community. This stunning Jayman-built 4 Bedroom home has 1935 sqft of total living space and is ideally located just steps from Schools, Parks, Auburn Bay Lake, Auburn Bay Station, Mahogany Village Market, and South Health Campus, with effortless access to Deerfoot and Stoney Trail.Step inside to a welcoming open-concept layout, where stylish stainless steel appliances and elegant granite countertops with a spacious island make entertaining a breeze. The home boasts a newly added basement, featuring a cozy bedroom, a full bathroom, and a convenient laundry area—ideal for guests or additional family needs.Upstairs, the expansive master suite is a true retreat, accommodating a king-sized bed with ease. It includes a large walk-in closet and a luxurious en-suite bathroom complete with an oversized vanity, a dedicated make-up station, a relaxing soaker tub, and a separate shower. Two additional bedrooms are thoughtfully positioned down the hall, sharing a well-appointed 4-piece bathroom. This home offers a perfect combination of modern amenities and a fantastic location—don’t miss your chance to make it yours! (id:41531)
Property Details
|
MLS® Number
|
A2154345 |
|
Property Type
|
Single Family |
|
Community Name
|
Auburn Bay |
|
Amenities Near By
|
Park, Playground, Schools, Shopping, Water Nearby |
|
Community Features
|
Lake Privileges, Fishing |
|
Features
|
See Remarks, No Neighbours Behind |
|
Parking Space Total
|
2 |
|
Plan
|
1212408 |
|
Structure
|
Deck |
Building
|
Bathroom Total
|
4 |
|
Bedrooms Above Ground
|
3 |
|
Bedrooms Below Ground
|
1 |
|
Bedrooms Total
|
4 |
|
Appliances
|
Washer, Refrigerator, Dishwasher, Stove, Oven, Microwave Range Hood Combo, Window Coverings, Garage Door Opener |
|
Basement Development
|
Finished |
|
Basement Type
|
Full (finished) |
|
Constructed Date
|
2013 |
|
Construction Material
|
Wood Frame |
|
Construction Style Attachment
|
Detached |
|
Cooling Type
|
None |
|
Exterior Finish
|
Vinyl Siding |
|
Fireplace Present
|
No |
|
Flooring Type
|
Carpeted, Ceramic Tile, Laminate |
|
Foundation Type
|
Poured Concrete |
|
Half Bath Total
|
1 |
|
Heating Fuel
|
Natural Gas |
|
Heating Type
|
Forced Air |
|
Stories Total
|
2 |
|
Size Interior
|
1423.65 Sqft |
|
Total Finished Area
|
1423.65 Sqft |
|
Type
|
House |
Parking
Land
|
Acreage
|
No |
|
Fence Type
|
Fence |
|
Land Amenities
|
Park, Playground, Schools, Shopping, Water Nearby |
|
Size Frontage
|
6.57 M |
|
Size Irregular
|
4014.00 |
|
Size Total
|
4014 Sqft|0-4,050 Sqft |
|
Size Total Text
|
4014 Sqft|0-4,050 Sqft |
|
Zoning Description
|
R-1n |
Rooms
| Level |
Type |
Length |
Width |
Dimensions |
|
Second Level |
4pc Bathroom |
|
|
9.17 Ft x 4.92 Ft |
|
Second Level |
4pc Bathroom |
|
|
9.08 Ft x 10.17 Ft |
|
Second Level |
Bedroom |
|
|
9.25 Ft x 11.50 Ft |
|
Second Level |
Bedroom |
|
|
9.25 Ft x 11.58 Ft |
|
Second Level |
Primary Bedroom |
|
|
12.92 Ft x 15.75 Ft |
|
Second Level |
Other |
|
|
5.67 Ft x 9.25 Ft |
|
Basement |
3pc Bathroom |
|
|
7.42 Ft x 5.50 Ft |
|
Basement |
Bedroom |
|
|
9.92 Ft x 9.58 Ft |
|
Basement |
Laundry Room |
|
|
8.25 Ft x 12.00 Ft |
|
Basement |
Recreational, Games Room |
|
|
14.17 Ft x 13.25 Ft |
|
Basement |
Furnace |
|
|
9.08 Ft x 6.08 Ft |
|
Main Level |
Living Room |
|
|
14.83 Ft x 12.67 Ft |
|
Main Level |
Kitchen |
|
|
11.50 Ft x 12.25 Ft |
|
Main Level |
Foyer |
|
|
9.42 Ft x 9.58 Ft |
|
Main Level |
Dining Room |
|
|
7.42 Ft x 12.25 Ft |
|
Main Level |
2pc Bathroom |
|
|
5.00 Ft x 5.33 Ft |
https://www.realtor.ca/real-estate/27244622/202-auburn-crest-way-se-calgary-auburn-bay










