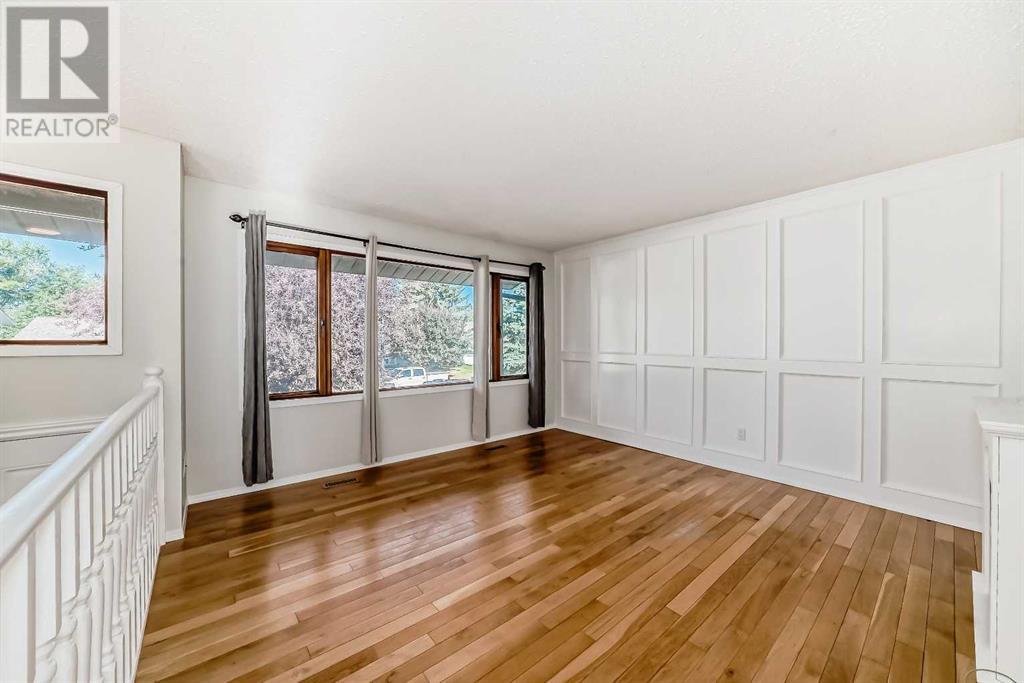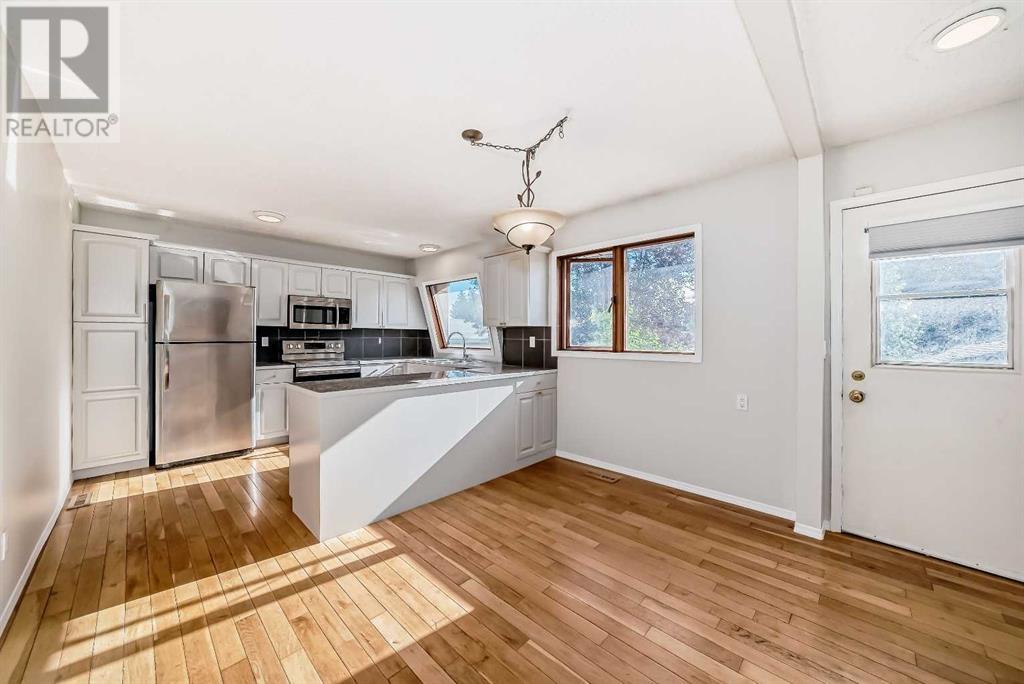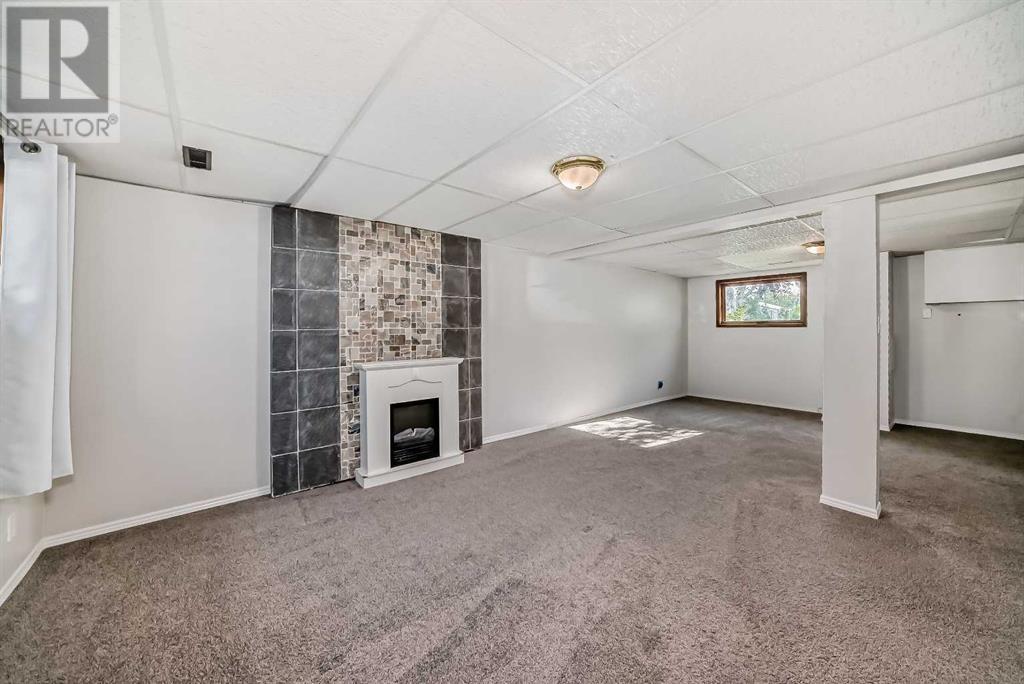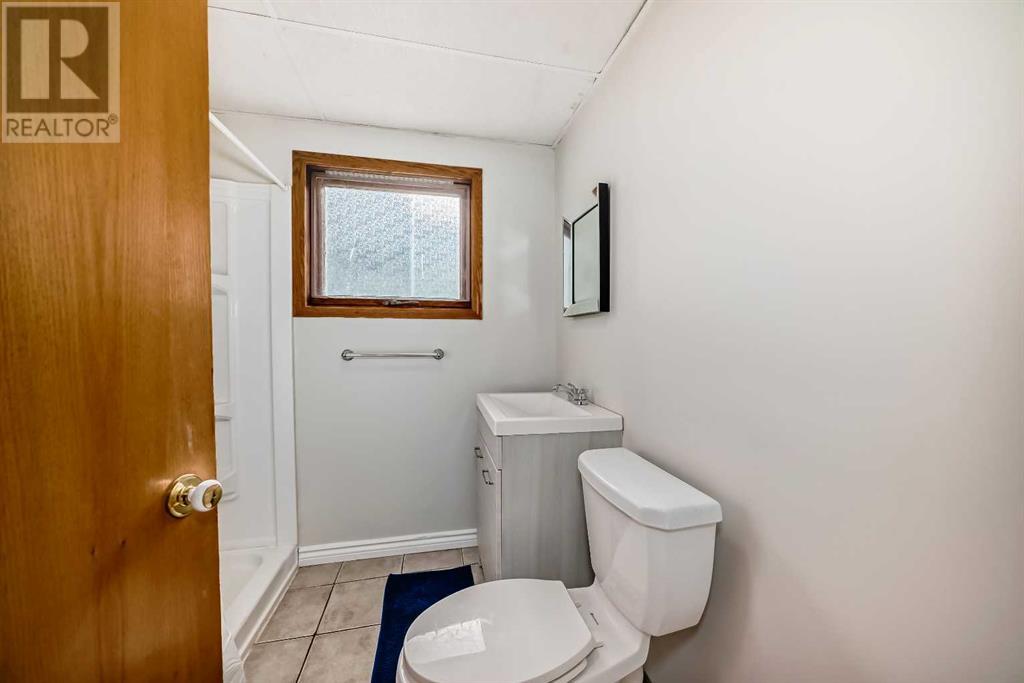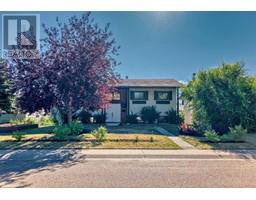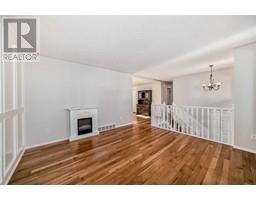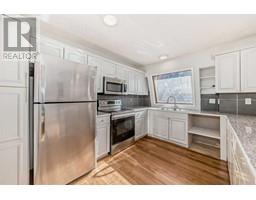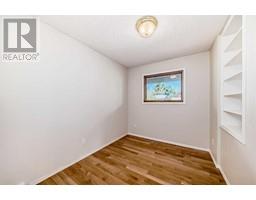5 Bedroom
3 Bathroom
1029 sqft
Bi-Level
Central Air Conditioning
Forced Air
$369,500
This recently renovated, fully-finished 5 bedroom bi-level home with double detached garage Located in the desired neighborhood of Bower. Upstairs you'll find family room with electrical fire place, primary bedroom with an ensuite, 2 other spacious bedrooms , a 4pc bath, dinning room with access to huge deck . Basement features 2 bedrooms, another family room with electrical fireplace, and another 4pc bath . Home is beautifully landscaped with chain link fence, garden area, dog run and 22'x24' insulated garage. This home offers ample space for families or those who love to entertain, has hardwood and tile throughout upper level and carpet and tile in lower. Home is located near shopping mall(s), school(s), playground(s), and scenic trail(s.). (id:41531)
Property Details
|
MLS® Number
|
A2154310 |
|
Property Type
|
Single Family |
|
Community Name
|
Bower |
|
Amenities Near By
|
Park, Playground, Recreation Nearby, Shopping |
|
Features
|
See Remarks, Back Lane |
|
Parking Space Total
|
2 |
|
Plan
|
7722448 |
|
Structure
|
Deck |
Building
|
Bathroom Total
|
3 |
|
Bedrooms Above Ground
|
3 |
|
Bedrooms Below Ground
|
2 |
|
Bedrooms Total
|
5 |
|
Appliances
|
Refrigerator, Stove, Garage Door Opener, Washer & Dryer |
|
Architectural Style
|
Bi-level |
|
Basement Development
|
Finished |
|
Basement Type
|
Full (finished) |
|
Constructed Date
|
1978 |
|
Construction Style Attachment
|
Detached |
|
Cooling Type
|
Central Air Conditioning |
|
Exterior Finish
|
Vinyl Siding, Wood Siding |
|
Fireplace Present
|
No |
|
Flooring Type
|
Carpeted, Ceramic Tile, Hardwood |
|
Foundation Type
|
Wood |
|
Half Bath Total
|
1 |
|
Heating Type
|
Forced Air |
|
Size Interior
|
1029 Sqft |
|
Total Finished Area
|
1029 Sqft |
|
Type
|
House |
Parking
Land
|
Acreage
|
No |
|
Fence Type
|
Fence |
|
Land Amenities
|
Park, Playground, Recreation Nearby, Shopping |
|
Size Depth
|
11.15 M |
|
Size Frontage
|
4.88 M |
|
Size Irregular
|
6300.00 |
|
Size Total
|
6300 Sqft|4,051 - 7,250 Sqft |
|
Size Total Text
|
6300 Sqft|4,051 - 7,250 Sqft |
|
Zoning Description
|
R1 |
Rooms
| Level |
Type |
Length |
Width |
Dimensions |
|
Basement |
3pc Bathroom |
|
|
7.33 Ft x 6.58 Ft |
|
Basement |
Bedroom |
|
|
12.25 Ft x 9.42 Ft |
|
Basement |
Bedroom |
|
|
12.25 Ft x 9.33 Ft |
|
Basement |
Family Room |
|
|
24.92 Ft x 12.75 Ft |
|
Main Level |
Living Room |
|
|
13.25 Ft x 12.92 Ft |
|
Main Level |
Dining Room |
|
|
11.33 Ft x 10.42 Ft |
|
Main Level |
Kitchen |
|
|
12.25 Ft x 10.08 Ft |
|
Main Level |
Primary Bedroom |
|
|
11.33 Ft x 10.25 Ft |
|
Main Level |
2pc Bathroom |
|
|
5.50 Ft x 4.17 Ft |
|
Main Level |
Bedroom |
|
|
9.75 Ft x 7.83 Ft |
|
Main Level |
4pc Bathroom |
|
|
7.50 Ft x 6.58 Ft |
|
Main Level |
Bedroom |
|
|
8.67 Ft x 8.58 Ft |
https://www.realtor.ca/real-estate/27239257/27-barner-avenue-red-deer-bower





